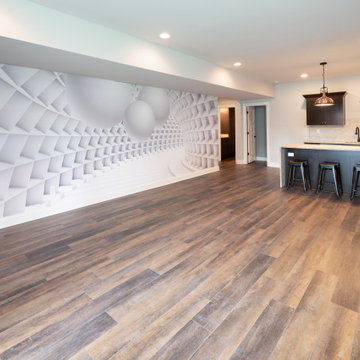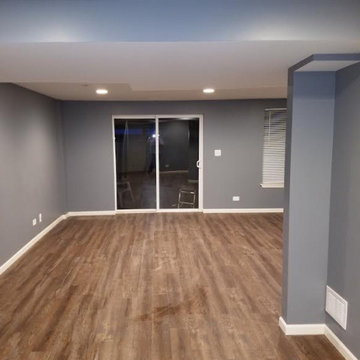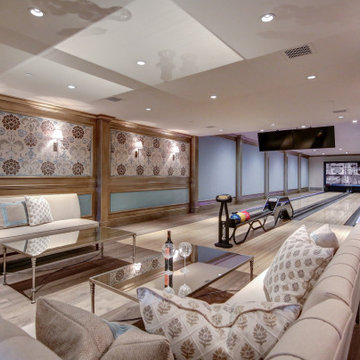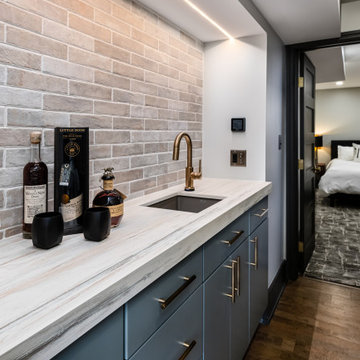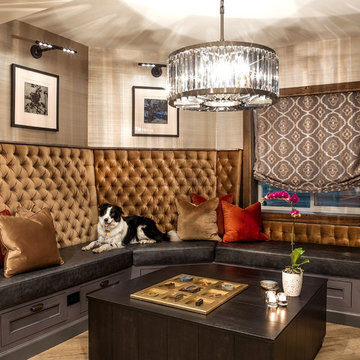地下室 (無垢フローリング、磁器タイルの床) の写真
絞り込み:
資材コスト
並び替え:今日の人気順
写真 1〜20 枚目(全 5,402 枚)
1/3

This used to be a completely unfinished basement with concrete floors, cinder block walls, and exposed floor joists above. The homeowners wanted to finish the space to include a wet bar, powder room, separate play room for their daughters, bar seating for watching tv and entertaining, as well as a finished living space with a television with hidden surround sound speakers throughout the space. They also requested some unfinished spaces; one for exercise equipment, and one for HVAC, water heater, and extra storage. With those requests in mind, I designed the basement with the above required spaces, while working with the contractor on what components needed to be moved. The homeowner also loved the idea of sliding barn doors, which we were able to use as at the opening to the unfinished storage/HVAC area.

This basement was completely renovated to add dimension and light in. This customer used our Hand Hewn Faux Wood Beams in the finish Cinnamon to complete this design. He said this about the project, "We turned an unused basement into a family game room. The faux beams provided a sense of maturity and tradition, matched with the youthfulness of gaming tables."
Submitted to us by DuVal Designs LLC.

©Finished Basement Company
ミネアポリスにあるお手頃価格の中くらいなラスティックスタイルのおしゃれな地下室 (半地下 (ドアあり)、ベージュの壁、無垢フローリング、両方向型暖炉、石材の暖炉まわり、茶色い床) の写真
ミネアポリスにあるお手頃価格の中くらいなラスティックスタイルのおしゃれな地下室 (半地下 (ドアあり)、ベージュの壁、無垢フローリング、両方向型暖炉、石材の暖炉まわり、茶色い床) の写真

The expansive basement entertainment area features a tv room, a kitchenette and a custom bar for entertaining. The custom entertainment center and bar areas feature bright blue cabinets with white oak accents. Lucite and gold cabinet hardware adds a modern touch. The sitting area features a comfortable sectional sofa and geometric accent pillows that mimic the design of the kitchenette backsplash tile. The kitchenette features a beverage fridge, a sink, a dishwasher and an undercounter microwave drawer. The large island is a favorite hangout spot for the clients' teenage children and family friends. The convenient kitchenette is located on the basement level to prevent frequent trips upstairs to the main kitchen. The custom bar features lots of storage for bar ware, glass display cabinets and white oak display shelves. Locking liquor cabinets keep the alcohol out of reach for the younger generation.

Our clients wanted a space to gather with friends and family for the children to play. There were 13 support posts that we had to work around. The awkward placement of the posts made the design a challenge. We created a floor plan to incorporate the 13 posts into special features including a built in wine fridge, custom shelving, and a playhouse. Now, some of the most challenging issues add character and a custom feel to the space. In addition to the large gathering areas, we finished out a charming powder room with a blue vanity, round mirror and brass fixtures.
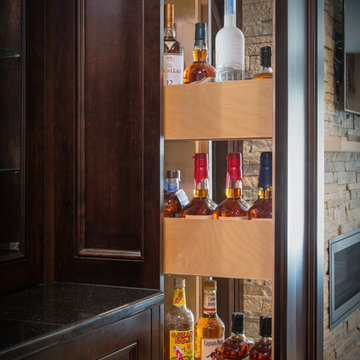
Phoenix Photographic
デトロイトにある高級な広いトランジショナルスタイルのおしゃれな地下室 (半地下 (ドアあり)、ベージュの壁、磁器タイルの床、横長型暖炉、石材の暖炉まわり、茶色い床) の写真
デトロイトにある高級な広いトランジショナルスタイルのおしゃれな地下室 (半地下 (ドアあり)、ベージュの壁、磁器タイルの床、横長型暖炉、石材の暖炉まわり、茶色い床) の写真
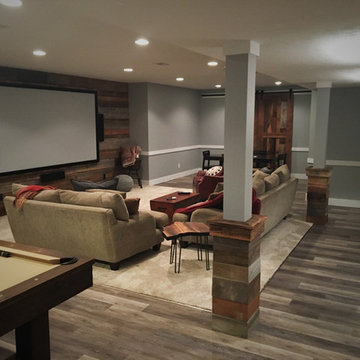
Complete transformation from a cold, dark, and unused basement, into a warm and inviting space that has character with the rustic vibe.
クリーブランドにあるお手頃価格の中くらいなラスティックスタイルのおしゃれな地下室 (全地下、ベージュの壁、無垢フローリング、暖炉なし) の写真
クリーブランドにあるお手頃価格の中くらいなラスティックスタイルのおしゃれな地下室 (全地下、ベージュの壁、無垢フローリング、暖炉なし) の写真

This walkout home is inviting as your enter through eight foot tall doors. The hardwood floor throughout enhances the comfortable spaciousness this home provides with excellent sight lines throughout the main floor. Feel comfortable entertaining both inside and out with a multi-leveled covered patio connected to a game room on the lower level, or run away to your secluded private covered patio off the master bedroom overlooking stunning panoramas of red cliffs and sunsets. You will never be lacking for storage as this home comes fully equipped with two walk-in closets and a storage room in the basement. This beautifully crafted home was built with your family in mind.
Jeremiah Barber
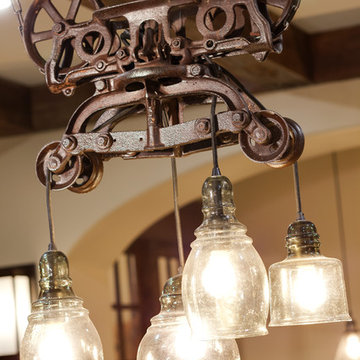
Jon Huelskamp Landmark
シカゴにある広いトラディショナルスタイルのおしゃれな地下室 (半地下 (ドアあり)、ベージュの壁、磁器タイルの床、標準型暖炉、石材の暖炉まわり、茶色い床) の写真
シカゴにある広いトラディショナルスタイルのおしゃれな地下室 (半地下 (ドアあり)、ベージュの壁、磁器タイルの床、標準型暖炉、石材の暖炉まわり、茶色い床) の写真
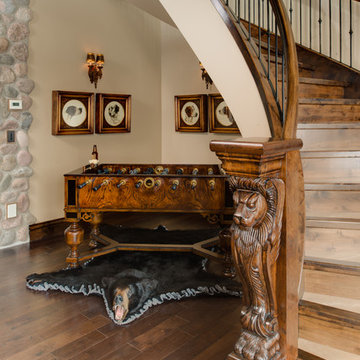
他の地域にある高級な広いトラディショナルスタイルのおしゃれな地下室 (半地下 (ドアあり)、ベージュの壁、無垢フローリング) の写真
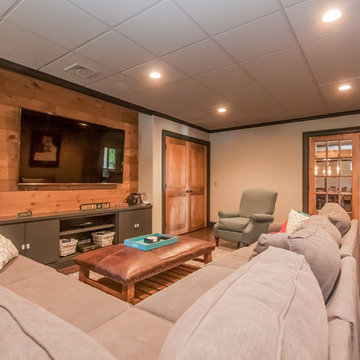
The paneled TV wall creates the perfect spot to kick back and watch a movie.
ボストンにある広いトラディショナルスタイルのおしゃれな地下室 (全地下、グレーの壁、無垢フローリング、茶色い床) の写真
ボストンにある広いトラディショナルスタイルのおしゃれな地下室 (全地下、グレーの壁、無垢フローリング、茶色い床) の写真
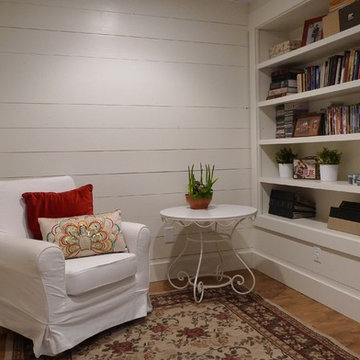
Penny Lane Home Builders
他の地域にある低価格の小さなカントリー風のおしゃれな地下室 (半地下 (窓あり) 、白い壁、暖炉なし、無垢フローリング) の写真
他の地域にある低価格の小さなカントリー風のおしゃれな地下室 (半地下 (窓あり) 、白い壁、暖炉なし、無垢フローリング) の写真
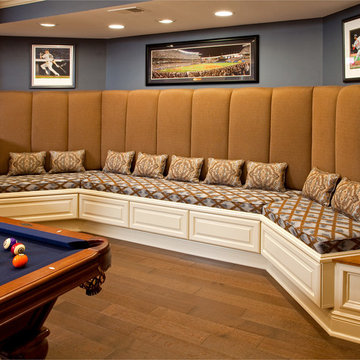
Randy Bye
フィラデルフィアにあるラグジュアリーな広いトラディショナルスタイルのおしゃれな地下室 (半地下 (ドアあり)、青い壁、無垢フローリング) の写真
フィラデルフィアにあるラグジュアリーな広いトラディショナルスタイルのおしゃれな地下室 (半地下 (ドアあり)、青い壁、無垢フローリング) の写真
地下室 (無垢フローリング、磁器タイルの床) の写真
1
