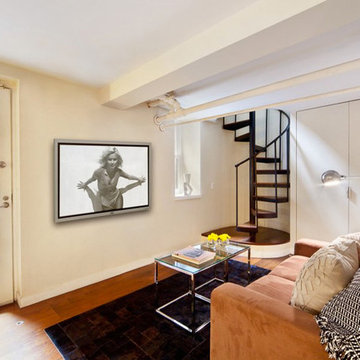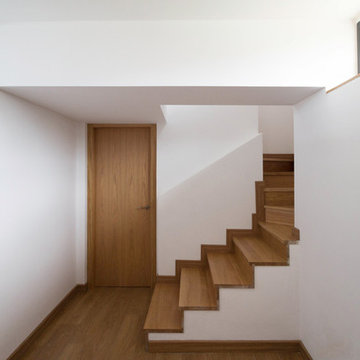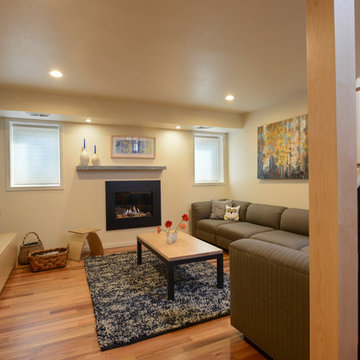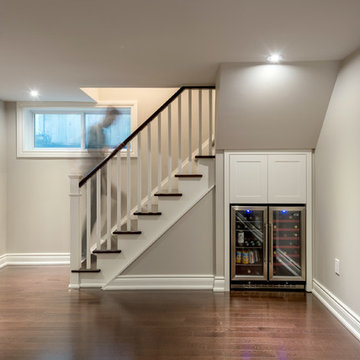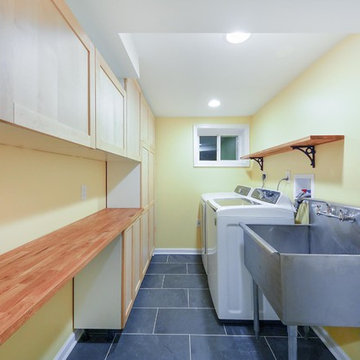小さな地下室 (ライムストーンの床、無垢フローリング) の写真
絞り込み:
資材コスト
並び替え:今日の人気順
写真 1〜20 枚目(全 114 枚)
1/4
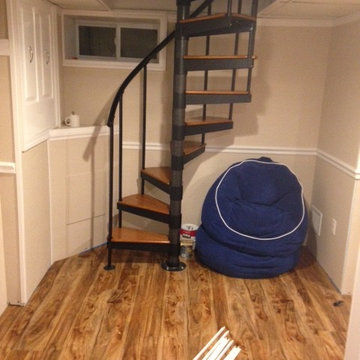
After Photo - Finished Spiral stairs
ニューヨークにある小さなコンテンポラリースタイルのおしゃれな地下室 (ベージュの壁、無垢フローリング) の写真
ニューヨークにある小さなコンテンポラリースタイルのおしゃれな地下室 (ベージュの壁、無垢フローリング) の写真
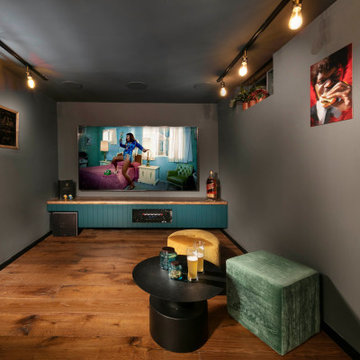
Home Theater
他の地域にあるラグジュアリーな小さなインダストリアルスタイルのおしゃれな地下室 (半地下 (窓あり) 、 シアタールーム、グレーの壁、無垢フローリング、茶色い床) の写真
他の地域にあるラグジュアリーな小さなインダストリアルスタイルのおしゃれな地下室 (半地下 (窓あり) 、 シアタールーム、グレーの壁、無垢フローリング、茶色い床) の写真
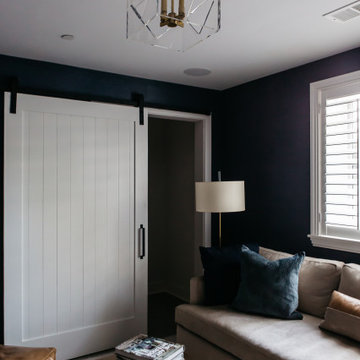
A custom barn door offered the perfect solution to add privacy while maintaining accessibility in this compact space.
ワシントンD.C.にあるお手頃価格の小さなトランジショナルスタイルのおしゃれな地下室 (半地下 (窓あり) 、 シアタールーム、青い壁、無垢フローリング、茶色い床、壁紙) の写真
ワシントンD.C.にあるお手頃価格の小さなトランジショナルスタイルのおしゃれな地下室 (半地下 (窓あり) 、 シアタールーム、青い壁、無垢フローリング、茶色い床、壁紙) の写真
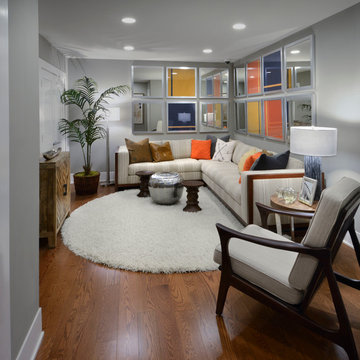
Thomas Arledge
ワシントンD.C.にある小さなコンテンポラリースタイルのおしゃれな地下室 (半地下 (ドアあり)、グレーの壁、無垢フローリング) の写真
ワシントンD.C.にある小さなコンテンポラリースタイルのおしゃれな地下室 (半地下 (ドアあり)、グレーの壁、無垢フローリング) の写真
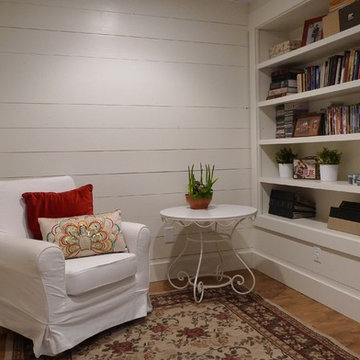
Penny Lane Home Builders
他の地域にある低価格の小さなカントリー風のおしゃれな地下室 (半地下 (窓あり) 、白い壁、暖炉なし、無垢フローリング) の写真
他の地域にある低価格の小さなカントリー風のおしゃれな地下室 (半地下 (窓あり) 、白い壁、暖炉なし、無垢フローリング) の写真
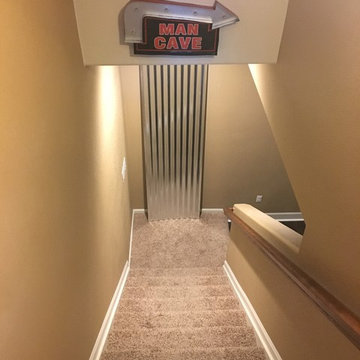
Small Basement area turned into a fun Man Cave. Can watch multiple games at one time, movies in surround sound, all easily controlled with Control4.
デンバーにあるお手頃価格の小さなモダンスタイルのおしゃれな地下室 (全地下、無垢フローリング) の写真
デンバーにあるお手頃価格の小さなモダンスタイルのおしゃれな地下室 (全地下、無垢フローリング) の写真
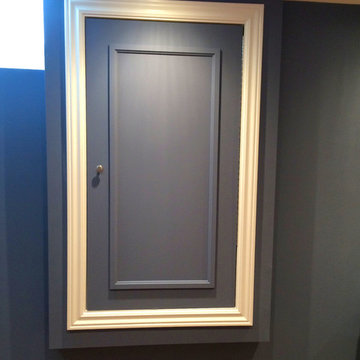
Review our new Basement renovation project. View the finish we delivered to the basement
トロントにある小さなトラディショナルスタイルのおしゃれな地下室 (全地下、青い壁、無垢フローリング) の写真
トロントにある小さなトラディショナルスタイルのおしゃれな地下室 (全地下、青い壁、無垢フローリング) の写真
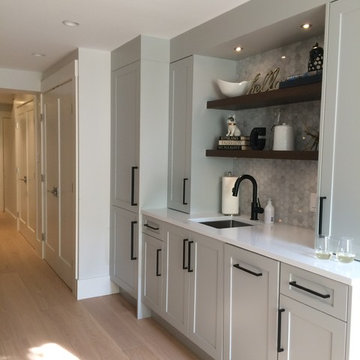
small kitchenette with hidden fridge, dishwasher and enclosed Laundry room sings with tidiness!
バンクーバーにあるお手頃価格の小さなトランジショナルスタイルのおしゃれな地下室 (半地下 (ドアあり)、グレーの壁、無垢フローリング) の写真
バンクーバーにあるお手頃価格の小さなトランジショナルスタイルのおしゃれな地下室 (半地下 (ドアあり)、グレーの壁、無垢フローリング) の写真
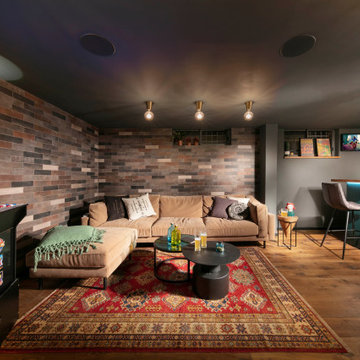
Lounge area & Game room
他の地域にあるラグジュアリーな小さなインダストリアルスタイルのおしゃれな地下室 (半地下 (窓あり) 、ゲームルーム、グレーの壁、無垢フローリング、茶色い床、レンガ壁) の写真
他の地域にあるラグジュアリーな小さなインダストリアルスタイルのおしゃれな地下室 (半地下 (窓あり) 、ゲームルーム、グレーの壁、無垢フローリング、茶色い床、レンガ壁) の写真
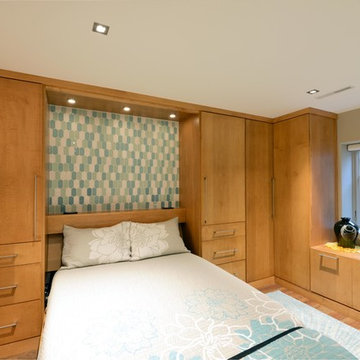
Robb Siverson Photography
他の地域にある小さなミッドセンチュリースタイルのおしゃれな地下室 (半地下 (窓あり) 、ベージュの壁、無垢フローリング、標準型暖炉、石材の暖炉まわり、ベージュの床) の写真
他の地域にある小さなミッドセンチュリースタイルのおしゃれな地下室 (半地下 (窓あり) 、ベージュの壁、無垢フローリング、標準型暖炉、石材の暖炉まわり、ベージュの床) の写真
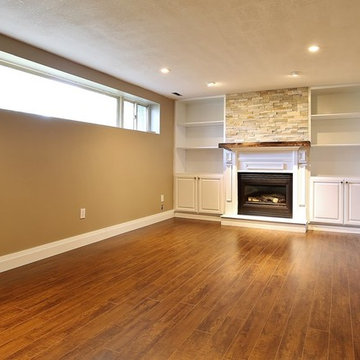
Basement with gas fireplace with built in cabinet wall and under-stair kids play area.
他の地域にあるお手頃価格の小さなおしゃれな地下室 (全地下、ベージュの壁、無垢フローリング、標準型暖炉) の写真
他の地域にあるお手頃価格の小さなおしゃれな地下室 (全地下、ベージュの壁、無垢フローリング、標準型暖炉) の写真
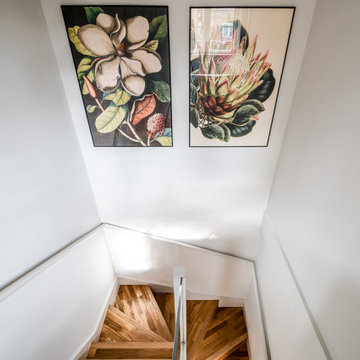
Mews Development, Barnsbury , Islington N1
Change of Use from Single Family Dwelling to 2no. Apartments
Previous existing condition
Originally arranged on2 floors ( ground and 1st floors), a single family dwelling which formed part of a set of late 20th century mews development dwellings set within a gated and private development.
The original single family dwelling retained a rear garden, largely unused with a smaller*ambiguous ‘garden’ area seen upon arrival from the main street.
As built condition
Planning Approval was successfully gained for the following:
1. Basement extension with ‘sunken’ garden space to south face
Light wells, front and back, in order to allow sufficient light into the interior basement spaces and assist in ‘defining’ the ‘ambiguous’* approach elevation.
2. Creation of a new2ndfloor leveland mansard roof extension: 2 additional floors on top of the original 2 floor single family dwelling development. This is in addition to the basement extension.
3. The above has culminated in the building owner also achieving permission for a change of Use from Single Family Dwelling to 2no. High specification speculative apartments thus:
Flat A x 3 bedroom flat: comprising basement, ground and 1st floors
Flat B x 2 bedroom Flat located on 2nd and 3rd floors(withnew mansard roof).
The development also incorporates the following:
1. Avoidance of Exterior alterations for access
Exterior alterations for access to the upper levels were avoided by concentrating the access requirements within the building’s structural envelope. This was achieved by the intervention of an internal stair that would service the top floor flat and the reconfiguring for the existing stair for the flat below.
Therefore, any incongruous exterior access stair structures, that would necessitate rising up the exterior elevation, were avoided.
2. Two Separate Main entrances:
Each flat has its own separate entrance, Flat A from the South elevation and Flat B from the North Elevation.
Privacy has also be enhanced for occupants since each flat has its own separate entrance.
This design element has also created the added benefit of giving a ‘purpose’ to the north elevation, something which itoriginally lacked.*
3. Exterior Balconies as additions
In addition, the inclusion of light weight balconies that were sympathetic to the original Mews development design have improved the occupants’ well-being and quality of day to day living by creating pockets of additional amenity spaces.
The original aim and intent was to convert an existing single family dwelling into 2 spacious apartments, and yet retain the external appearance of the building as well as avoid imposing external stair structures for access.
This was achieved by adding volume vertically, upward and downward and by carefully creating 2 new stairs internally that also offered privacy to both units.
In doing so, the constraints imposed by the planning department in relation to the sensitive nature of the original Mews development setting were respected and the client’s requirements were successfully achieved.
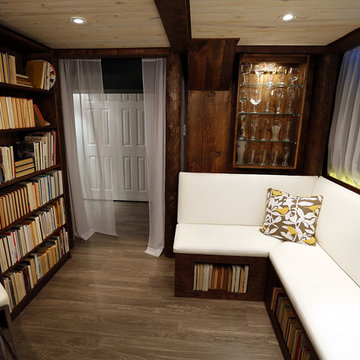
We transformed a tiny basement room into a tropical paradise, featuring custom lit wall murals to expand the space, a mini bar, and comfortable built-in bench seating. Designed and built by Paul Lafrance Design.
小さな地下室 (ライムストーンの床、無垢フローリング) の写真
1
