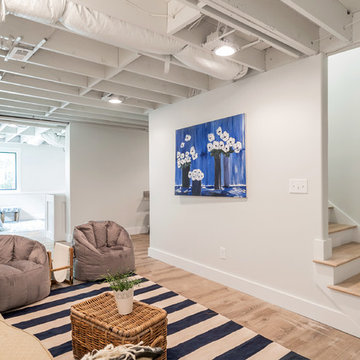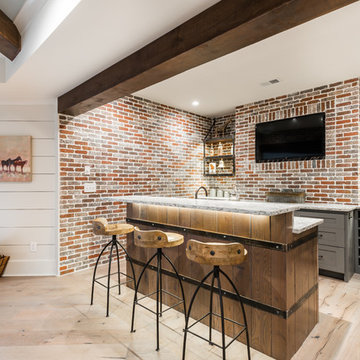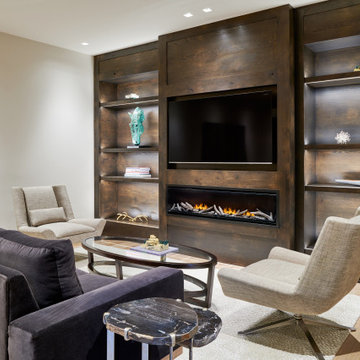地下室 (淡色無垢フローリング、白い壁) の写真
絞り込み:
資材コスト
並び替え:今日の人気順
写真 1〜20 枚目(全 673 枚)
1/3

Lower Level of home on Lake Minnetonka
Nautical call with white shiplap and blue accents for finishes. This photo highlights the built-ins that flank the fireplace.

アトランタにある広いトランジショナルスタイルのおしゃれな地下室 (半地下 (ドアあり)、白い壁、淡色無垢フローリング、標準型暖炉、コンクリートの暖炉まわり、茶色い床) の写真

Bernard Andre Photography
サンフランシスコにあるコンテンポラリースタイルのおしゃれな地下室 (標準型暖炉、石材の暖炉まわり、全地下、白い壁、淡色無垢フローリング、ベージュの床) の写真
サンフランシスコにあるコンテンポラリースタイルのおしゃれな地下室 (標準型暖炉、石材の暖炉まわり、全地下、白い壁、淡色無垢フローリング、ベージュの床) の写真

An open floorplan creatively incorporates space for a bar and seating, pool area, gas fireplace, and theatre room (set off by seating and cabinetry).
ワシントンD.C.にある広いコンテンポラリースタイルのおしゃれな地下室 (淡色無垢フローリング、白い壁、ベージュの床) の写真
ワシントンD.C.にある広いコンテンポラリースタイルのおしゃれな地下室 (淡色無垢フローリング、白い壁、ベージュの床) の写真

Interior Design, Custom Furniture Design & Art Curation by Chango & Co.
ニューヨークにある高級な中くらいなビーチスタイルのおしゃれな地下室 (半地下 (窓あり) 、白い壁、淡色無垢フローリング、暖炉なし、茶色い床) の写真
ニューヨークにある高級な中くらいなビーチスタイルのおしゃれな地下室 (半地下 (窓あり) 、白い壁、淡色無垢フローリング、暖炉なし、茶色い床) の写真
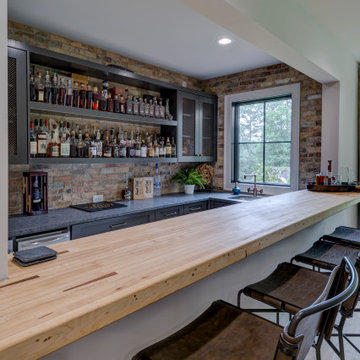
This award winning, luxurious home reinvents the ranch-style house to suit the lifestyle and taste of today’s modern family. Featuring vaulted ceilings, large windows and a screened porch, this home embraces the open floor plan concept and is handicap friendly. Expansive glass doors extend the interior space out, and the garden pavilion is a great place for the family to enjoy the outdoors in comfort. This home is the Gold Winner of the 2019 Obie Awards. Photography by Nelson Salivia
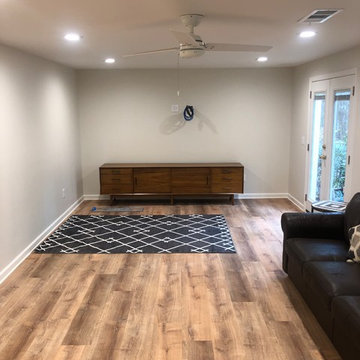
Basement renovation with wetbar. Two coolers, subway zig zag tile, new cabinet space. Floors are not true wood but LVP, or luxury vinyl planking. LVP installation East Cobb
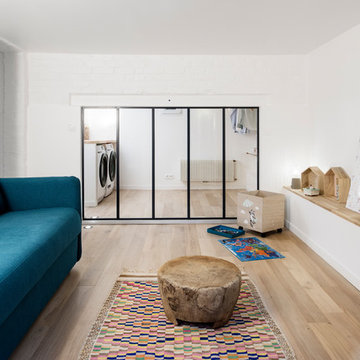
Giovanni Del Brenna
パリにあるお手頃価格の広い北欧スタイルのおしゃれな地下室 (半地下 (窓あり) 、白い壁、淡色無垢フローリング) の写真
パリにあるお手頃価格の広い北欧スタイルのおしゃれな地下室 (半地下 (窓あり) 、白い壁、淡色無垢フローリング) の写真
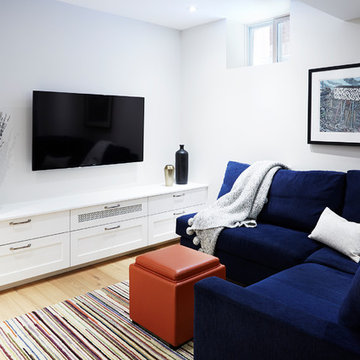
Naomi Finlay
トロントにあるお手頃価格の小さなトランジショナルスタイルのおしゃれな地下室 (半地下 (窓あり) 、白い壁、淡色無垢フローリング) の写真
トロントにあるお手頃価格の小さなトランジショナルスタイルのおしゃれな地下室 (半地下 (窓あり) 、白い壁、淡色無垢フローリング) の写真
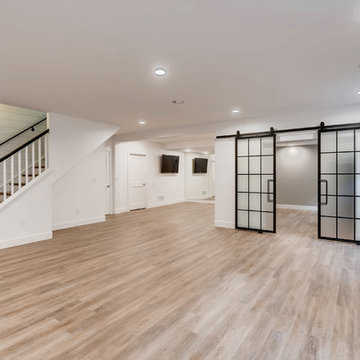
Beautiful living area with wood-looking vinyl floors, with french barn doors leading into the office space. The back wall features a full wall mirror perfect to work out in front of.

Full basement remodel. Remove (2) load bearing walls to open up entire space. Create new wall to enclose laundry room. Create dry bar near entry. New floating hearth at fireplace and entertainment cabinet with mesh inserts. Create storage bench with soft close lids for toys an bins. Create mirror corner with ballet barre. Create reading nook with book storage above and finished storage underneath and peek-throughs. Finish off and create hallway to back bedroom through utility room.

The ceiling height in the basement is 12 feet. The living room is flooded with natural light thanks to two massive floor to ceiling all glass french doors, leading to a spacious below grade patio, featuring a gas fire pit.
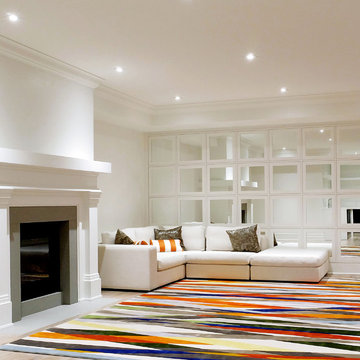
At The Kitchen Abode "It all starts with a Design". Our relaxed and personalized approach lets you explore and evaluate each element according to your needs; and our 3D Architectural software lets you see this in exacting detail.
"Creating Urban Design Cabinetry & Interiors"
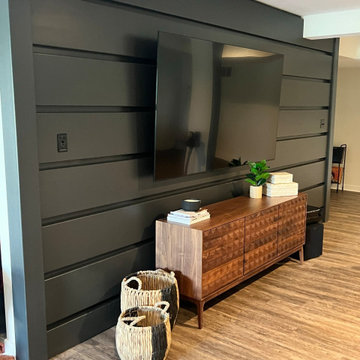
Custom Mozambique shelf over bar
インディアナポリスにある広いモダンスタイルのおしゃれな地下室 (半地下 (窓あり) 、白い壁、淡色無垢フローリング、茶色い床) の写真
インディアナポリスにある広いモダンスタイルのおしゃれな地下室 (半地下 (窓あり) 、白い壁、淡色無垢フローリング、茶色い床) の写真
地下室 (淡色無垢フローリング、白い壁) の写真
1


