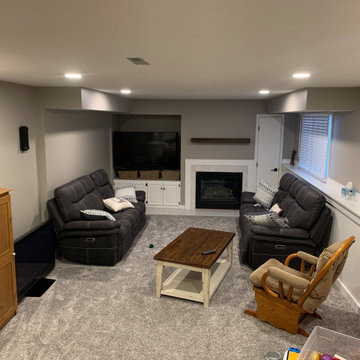地下室 (カーペット敷き、塗装板張りの壁) の写真
絞り込み:
資材コスト
並び替え:今日の人気順
写真 1〜20 枚目(全 28 枚)
1/3

Wide, new stairway offers entry to game room, family room and home gym.
ニューヨークにある広いコンテンポラリースタイルのおしゃれな地下室 (半地下 (窓あり) 、ゲームルーム、白い壁、カーペット敷き、白い床、塗装板張りの壁) の写真
ニューヨークにある広いコンテンポラリースタイルのおしゃれな地下室 (半地下 (窓あり) 、ゲームルーム、白い壁、カーペット敷き、白い床、塗装板張りの壁) の写真

From addressing recurring water problems to integrating common eyesores seamlessly into the overall design, this basement transformed into a space the whole family (and their guests) love.
Nearby is a small workspace, adding bonus function to this cozy basement and taking advantage of all available space.
Like many 1920s homes in the Linden Hills area, the basement felt narrow, dark, and uninviting, but Homes and Such was committed to identifying creative solutions within the existing structure that transformed the space.
Subtle tweaks to the floor plan made better use of the available square footage and created a more functional design. At the bottom of the stairs, a bedroom was transformed into a cozy, living space, creating more openness with a central foyer and separation from the guest bedroom spaces.

Elevate Your Basement with a Stylish Modern Bar Area! At Henry's Painting & Contracting, we understand that the basement is more than just a room; it's an opportunity for transformation. Our specialized modern basement bar area design services combine contemporary style with functionality. From sleek bar furniture and sophisticated lighting to trendy color schemes and creative shelving, we bring the latest in bar aesthetics to your basement. With a focus on customization and modern elegance, our team ensures your basement bar area becomes a hotspot for entertainment, relaxation, and gatherings. Experience the art of modern basement design with our professional touch, where every detail adds to the allure of your space.
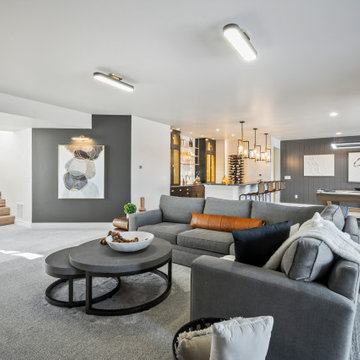
Modern Basement with custom wet bar, media area, pool table and professional pool table lighting
デンバーにある高級な広いトランジショナルスタイルのおしゃれな地下室 (半地下 (ドアあり)、ホームバー、グレーの壁、カーペット敷き、グレーの床、塗装板張りの壁) の写真
デンバーにある高級な広いトランジショナルスタイルのおしゃれな地下室 (半地下 (ドアあり)、ホームバー、グレーの壁、カーペット敷き、グレーの床、塗装板張りの壁) の写真
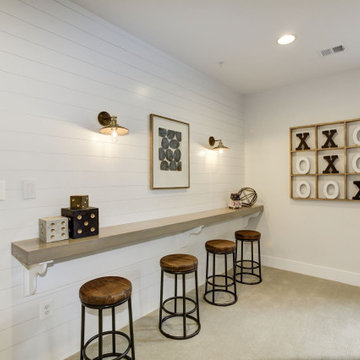
ワシントンD.C.にある広いトランジショナルスタイルのおしゃれな地下室 (半地下 (窓あり) 、ホームバー、白い壁、カーペット敷き、ベージュの床、暖炉なし、塗装板張りの壁) の写真
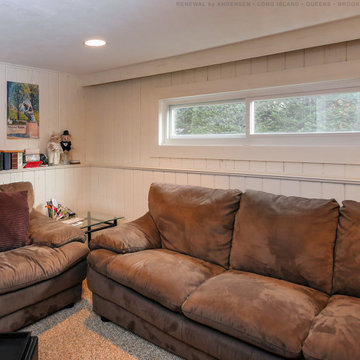
Cozy finished basement with new sliding window we installed. This long and unique window installed again antiqued shiplap walls looks great in this relaxing basement area with low pile carpet and comfortable furniture. Replacing your windows is easy with Renewal by Andersen of Long Island, Queens and Brooklyn.
. . . . . . . . . .
Find out more about getting new windows for your home -- Contact Us Today! 844-245-2799
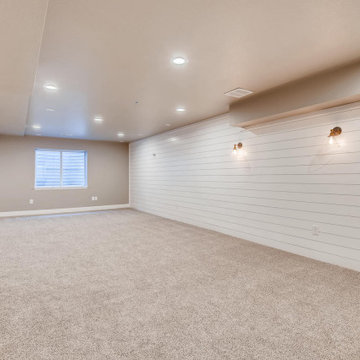
Refreshing Modern Farmhouse design keeps this basement feeling fresh.
デンバーにある中くらいなカントリー風のおしゃれな地下室 (半地下 (窓あり) 、ホームバー、白い壁、カーペット敷き、ベージュの床、塗装板張りの壁) の写真
デンバーにある中くらいなカントリー風のおしゃれな地下室 (半地下 (窓あり) 、ホームバー、白い壁、カーペット敷き、ベージュの床、塗装板張りの壁) の写真
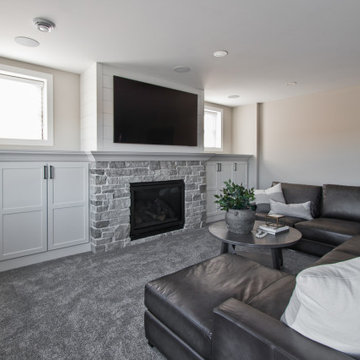
Lower Level storage by Aspect Cabinetry • Tundra on Maple || Gray Carpet by Mohawk • Natural Opulence II, Mineral
他の地域にあるトランジショナルスタイルのおしゃれな地下室 (白い壁、カーペット敷き、積石の暖炉まわり、グレーの床、塗装板張りの壁) の写真
他の地域にあるトランジショナルスタイルのおしゃれな地下室 (白い壁、カーペット敷き、積石の暖炉まわり、グレーの床、塗装板張りの壁) の写真
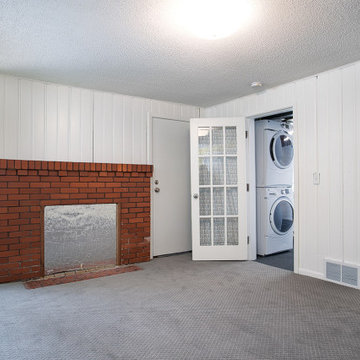
Castle converted a toilet and shower stall in the basement to a 1/2 bath.
ミネアポリスにあるお手頃価格の中くらいなミッドセンチュリースタイルのおしゃれな地下室 (半地下 (窓あり) 、白い壁、カーペット敷き、標準型暖炉、レンガの暖炉まわり、グレーの床、塗装板張りの壁) の写真
ミネアポリスにあるお手頃価格の中くらいなミッドセンチュリースタイルのおしゃれな地下室 (半地下 (窓あり) 、白い壁、カーペット敷き、標準型暖炉、レンガの暖炉まわり、グレーの床、塗装板張りの壁) の写真
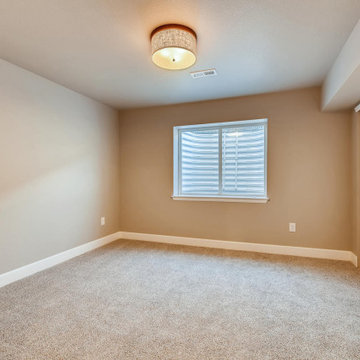
Refreshing Modern Farmhouse design keeps this basement feeling fresh.
デンバーにある中くらいなカントリー風のおしゃれな地下室 (半地下 (窓あり) 、ホームバー、白い壁、カーペット敷き、ベージュの床、塗装板張りの壁) の写真
デンバーにある中くらいなカントリー風のおしゃれな地下室 (半地下 (窓あり) 、ホームバー、白い壁、カーペット敷き、ベージュの床、塗装板張りの壁) の写真
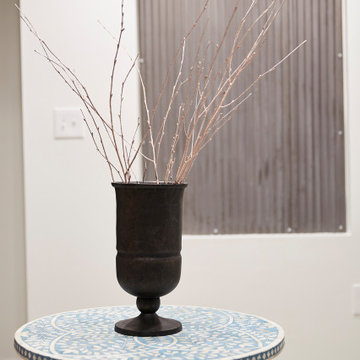
From addressing recurring water problems to integrating common eyesores seamlessly into the overall design, this basement transformed into a space the whole family (and their guests) love.
Like many 1920s homes in the Linden Hills area, the basement felt narrow, dark, and uninviting, but Homes and Such was committed to identifying creative solutions within the existing structure that transformed the space.
Subtle tweaks to the floor plan made better use of the available square footage and created an openish layout, which gives the illusion of space in a 100-year-old basement with low ceilings.
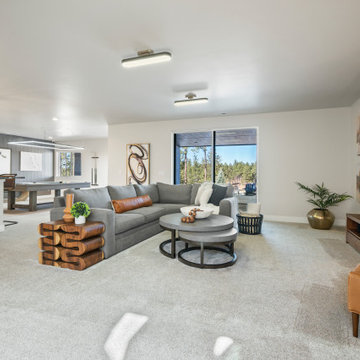
Modern Basement with custom wet bar, media area, pool table and professional pool table lighting
デンバーにあるお手頃価格の広いトランジショナルスタイルのおしゃれな地下室 (グレーの壁、半地下 (ドアあり)、ホームバー、カーペット敷き、グレーの床、塗装板張りの壁) の写真
デンバーにあるお手頃価格の広いトランジショナルスタイルのおしゃれな地下室 (グレーの壁、半地下 (ドアあり)、ホームバー、カーペット敷き、グレーの床、塗装板張りの壁) の写真
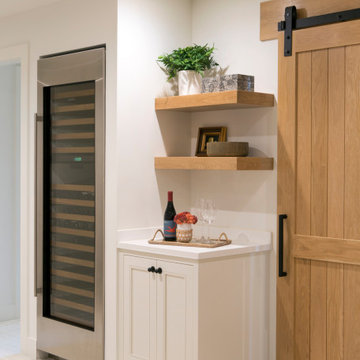
Built-in shelving next to the wine refrigerator offers space for glassware, snacks and other refreshments in the family room space.
ニューヨークにある広いコンテンポラリースタイルのおしゃれな地下室 (半地下 (窓あり) 、ホームバー、白い壁、カーペット敷き、白い床、塗装板張りの壁) の写真
ニューヨークにある広いコンテンポラリースタイルのおしゃれな地下室 (半地下 (窓あり) 、ホームバー、白い壁、カーペット敷き、白い床、塗装板張りの壁) の写真

Basement finished to include game room, family room, shiplap wall treatment, sliding barn door and matching beam, new staircase, home gym, locker room and bathroom in addition to wine bar area.
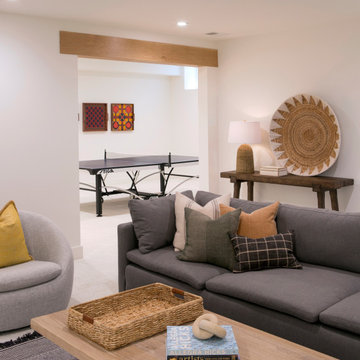
Basement finished to include game room, family room, shiplap wall treatment, sliding barn door and matching beam, new staircase, home gym, locker room and bathroom in addition to wine bar area.
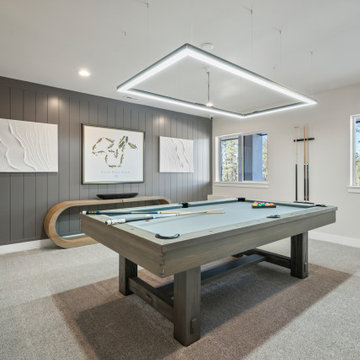
Pool Table with professional lighting with view of the golf course from the basement level
デンバーにあるお手頃価格の広いトランジショナルスタイルのおしゃれな地下室 (半地下 (ドアあり)、ゲームルーム、グレーの壁、カーペット敷き、グレーの床、塗装板張りの壁) の写真
デンバーにあるお手頃価格の広いトランジショナルスタイルのおしゃれな地下室 (半地下 (ドアあり)、ゲームルーム、グレーの壁、カーペット敷き、グレーの床、塗装板張りの壁) の写真
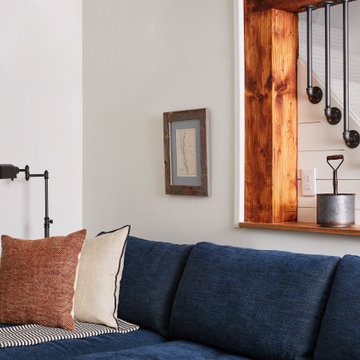
From addressing recurring water problems to integrating common eyesores seamlessly into the overall design, this basement transformed into a space the whole family (and their guests) love.
Like many 1920s homes in the Linden Hills area, the basement felt narrow, dark, and uninviting, but Homes and Such was committed to identifying creative solutions within the existing structure that transformed the space.
Subtle tweaks to the floor plan made better use of the available square footage and created a more functional design. At the bottom of the stairs, a bedroom was transformed into a cozy, living space, creating more openness with a central foyer and separation from the guest bedroom spaces. Nearby is a small workspace, adding bonus function to this cozy basement and taking advantage of all available space.
Exposed wood and pipe detail adds cohesion throughout the basement, while also seamlessly blending with the modern farmhouse vibe.
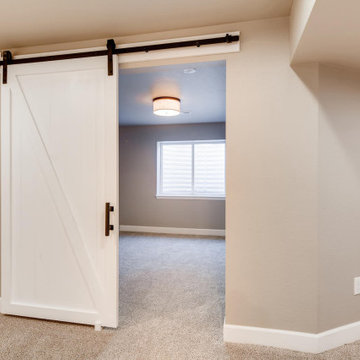
Refreshing Modern Farmhouse design keeps this basement feeling fresh.
デンバーにある中くらいなカントリー風のおしゃれな地下室 (半地下 (窓あり) 、ホームバー、白い壁、カーペット敷き、ベージュの床、塗装板張りの壁) の写真
デンバーにある中くらいなカントリー風のおしゃれな地下室 (半地下 (窓あり) 、ホームバー、白い壁、カーペット敷き、ベージュの床、塗装板張りの壁) の写真
地下室 (カーペット敷き、塗装板張りの壁) の写真
1

