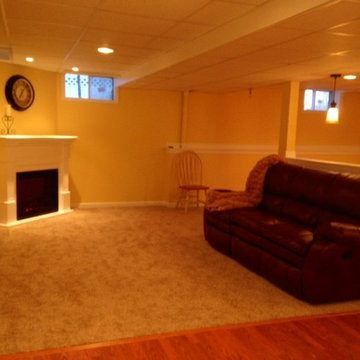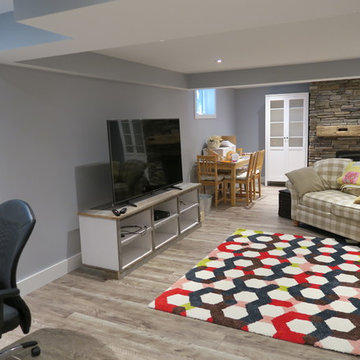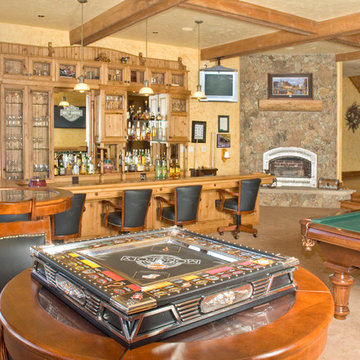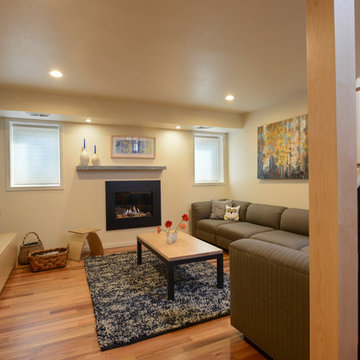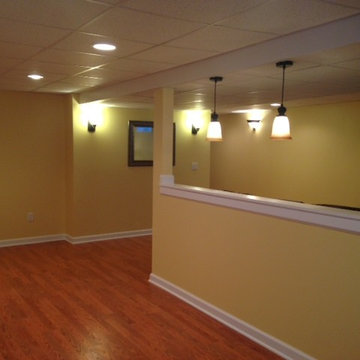地下室 (標準型暖炉、黄色い壁) の写真
絞り込み:
資材コスト
並び替え:今日の人気順
写真 1〜20 枚目(全 124 枚)
1/3

Stone accentuated by innovative design compliment this Parker Basement finish. Designed to satisfy the client's goal of a mountain cabin "at home" this well appointed basement hits every requirement for the stay-cation.
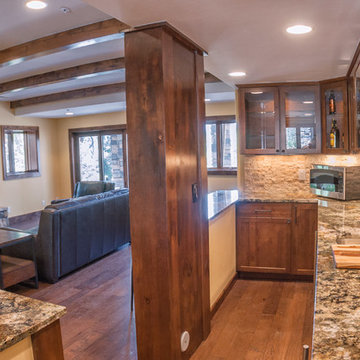
Great room with entertainment area with custom entertainment center built in with stained and lacquered knotty alder wood cabinetry below, shelves above and thin rock accents; walk behind wet bar, ‘La Cantina’ brand 3- panel folding doors to future, outdoor, swimming pool area, (5) ‘Craftsman’ style, knotty alder, custom stained and lacquered knotty alder ‘beamed’ ceiling , gas fireplace with full height stone hearth, surround and knotty alder mantle, wine cellar, and under stair closet; bedroom with walk-in closet, 5-piece bathroom, (2) unfinished storage rooms and unfinished mechanical room; (2) new fixed glass windows purchased and installed; (1) new active bedroom window purchased and installed; Photo: Andrew J Hathaway, Brothers Construction
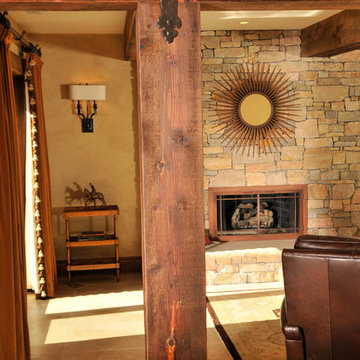
Bryan Burris Photography
ワシントンD.C.にあるラスティックスタイルのおしゃれな地下室 (標準型暖炉、石材の暖炉まわり、半地下 (ドアあり)、黄色い壁) の写真
ワシントンD.C.にあるラスティックスタイルのおしゃれな地下室 (標準型暖炉、石材の暖炉まわり、半地下 (ドアあり)、黄色い壁) の写真
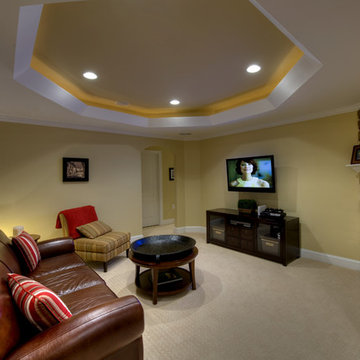
A tray ceiling with cove lighting give this room visual interest which would have been lacking if the ceiling was left as one flat expanse.
ワシントンD.C.にある巨大なコンテンポラリースタイルのおしゃれな地下室 (石材の暖炉まわり、標準型暖炉、黄色い壁、カーペット敷き、全地下) の写真
ワシントンD.C.にある巨大なコンテンポラリースタイルのおしゃれな地下室 (石材の暖炉まわり、標準型暖炉、黄色い壁、カーペット敷き、全地下) の写真
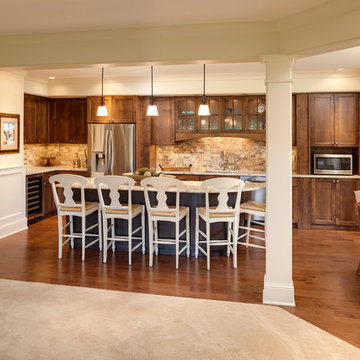
Photography: Landmark Photography
ミネアポリスにあるラグジュアリーな広いトラディショナルスタイルのおしゃれな地下室 (半地下 (窓あり) 、黄色い壁、無垢フローリング、標準型暖炉、石材の暖炉まわり) の写真
ミネアポリスにあるラグジュアリーな広いトラディショナルスタイルのおしゃれな地下室 (半地下 (窓あり) 、黄色い壁、無垢フローリング、標準型暖炉、石材の暖炉まわり) の写真
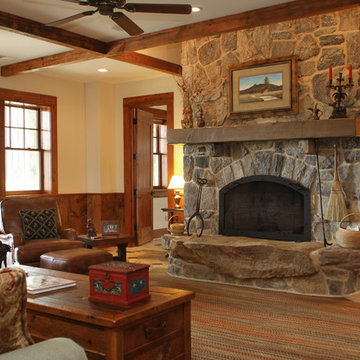
This basement space holds the same aesthetic as the upstairs great room.
他の地域にある高級な広いラスティックスタイルのおしゃれな地下室 (半地下 (ドアあり)、黄色い壁、スレートの床、標準型暖炉、石材の暖炉まわり) の写真
他の地域にある高級な広いラスティックスタイルのおしゃれな地下室 (半地下 (ドアあり)、黄色い壁、スレートの床、標準型暖炉、石材の暖炉まわり) の写真
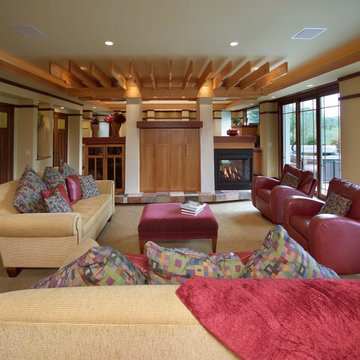
Unfinishes lower level gets an amazing face lift to a Prairie style inspired meca
Photos by Stuart Lorenz Photograpghy
ミネアポリスにある中くらいなコンテンポラリースタイルのおしゃれな地下室 (黄色い壁、カーペット敷き、標準型暖炉、金属の暖炉まわり) の写真
ミネアポリスにある中くらいなコンテンポラリースタイルのおしゃれな地下室 (黄色い壁、カーペット敷き、標準型暖炉、金属の暖炉まわり) の写真
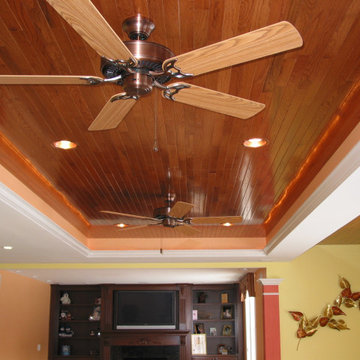
デトロイトにある高級な巨大なモダンスタイルのおしゃれな地下室 (半地下 (ドアあり)、 シアタールーム、黄色い壁、カーペット敷き、ベージュの床、板張り天井、標準型暖炉、タイルの暖炉まわり) の写真
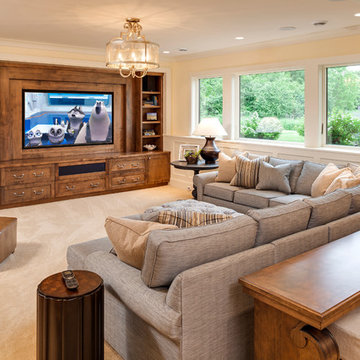
Photography: Landmark Photography
ミネアポリスにあるラグジュアリーな広いトラディショナルスタイルのおしゃれな地下室 (半地下 (窓あり) 、黄色い壁、カーペット敷き、標準型暖炉) の写真
ミネアポリスにあるラグジュアリーな広いトラディショナルスタイルのおしゃれな地下室 (半地下 (窓あり) 、黄色い壁、カーペット敷き、標準型暖炉) の写真
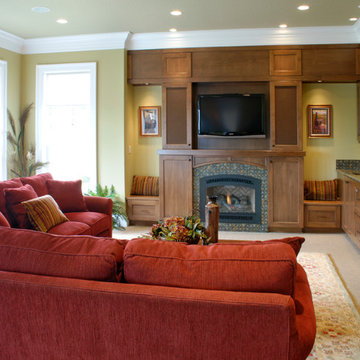
Basement Renovation
Photos: Rebecca Zurstadt-Peterson
Cabinets: Hayes
ポートランドにある高級な広いトラディショナルスタイルのおしゃれな地下室 (半地下 (ドアあり)、黄色い壁、カーペット敷き、標準型暖炉、タイルの暖炉まわり) の写真
ポートランドにある高級な広いトラディショナルスタイルのおしゃれな地下室 (半地下 (ドアあり)、黄色い壁、カーペット敷き、標準型暖炉、タイルの暖炉まわり) の写真
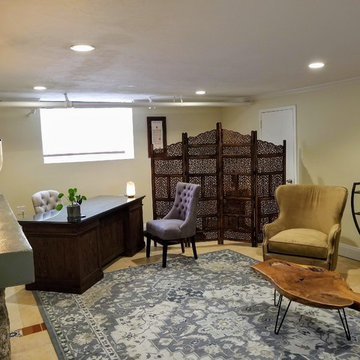
Creating a home based office by converting the basement into an eclectic layout for seeing clients and guests. Photo by True Identity Concepts
ニューヨークにあるお手頃価格の中くらいなエクレクティックスタイルのおしゃれな地下室 (半地下 (窓あり) 、黄色い壁、セラミックタイルの床、標準型暖炉、石材の暖炉まわり、黄色い床) の写真
ニューヨークにあるお手頃価格の中くらいなエクレクティックスタイルのおしゃれな地下室 (半地下 (窓あり) 、黄色い壁、セラミックタイルの床、標準型暖炉、石材の暖炉まわり、黄色い床) の写真
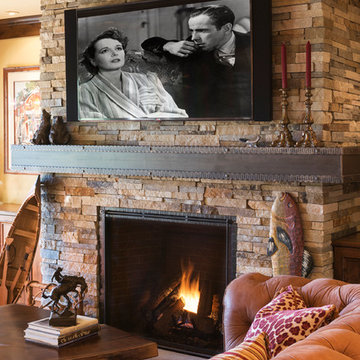
Builder: John Kraemer & Sons | Interior Design: Jennifer Hedberg of Exquisite Interiors | Photography: Jim Kruger of Landmark Photography
ミネアポリスにあるアジアンスタイルのおしゃれな地下室 (半地下 (ドアあり)、黄色い壁、濃色無垢フローリング、標準型暖炉、石材の暖炉まわり) の写真
ミネアポリスにあるアジアンスタイルのおしゃれな地下室 (半地下 (ドアあり)、黄色い壁、濃色無垢フローリング、標準型暖炉、石材の暖炉まわり) の写真
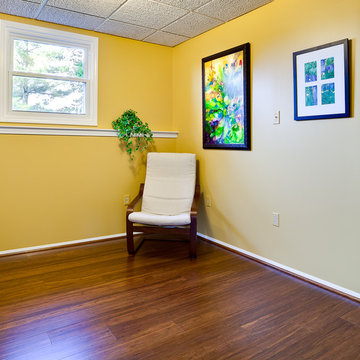
ボルチモアにある広いコンテンポラリースタイルのおしゃれな地下室 (全地下、黄色い壁、濃色無垢フローリング、標準型暖炉、レンガの暖炉まわり、茶色い床) の写真
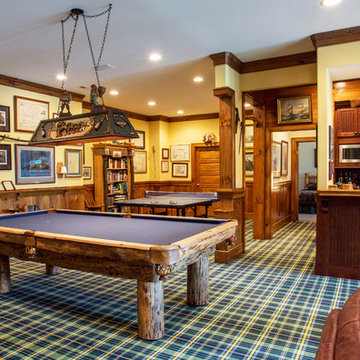
The custom built pool table in this finished basement is designed to fit the rustic style of the house with natural wood edges and legs. Additionally the room has unique rustic features such as plaid carpet, stain grade picture frame molding, and decorative lighting.
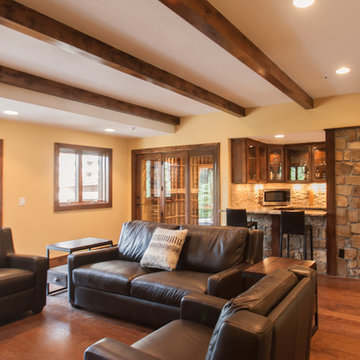
Great room with entertainment area with custom entertainment center built in with stained and lacquered knotty alder wood cabinetry below, shelves above and thin rock accents; walk behind wet bar, ‘La Cantina’ brand 3- panel folding doors to future, outdoor, swimming pool area, (5) ‘Craftsman’ style, knotty alder, custom stained and lacquered knotty alder ‘beamed’ ceiling , gas fireplace with full height stone hearth, surround and knotty alder mantle, wine cellar, and under stair closet; bedroom with walk-in closet, 5-piece bathroom, (2) unfinished storage rooms and unfinished mechanical room; (2) new fixed glass windows purchased and installed; (1) new active bedroom window purchased and installed; Photo: Andrew J Hathaway, Brothers Construction
地下室 (標準型暖炉、黄色い壁) の写真
1
