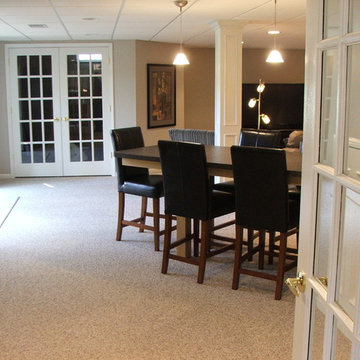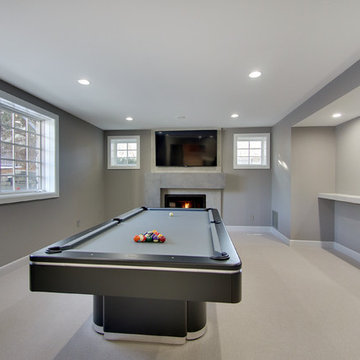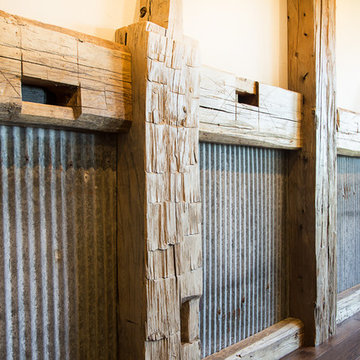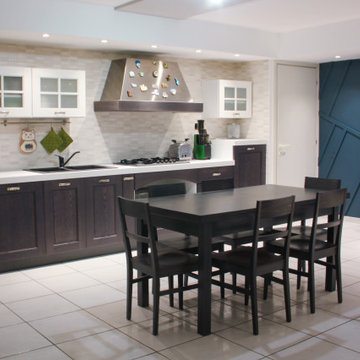広い、中くらいな地下室 (標準型暖炉) の写真
絞り込み:
資材コスト
並び替え:今日の人気順
写真 161〜180 枚目(全 4,821 枚)
1/4

Total basement redo with polished concrete floor and a new bar and theater room
デンバーにあるお手頃価格の中くらいなコンテンポラリースタイルのおしゃれな地下室 (半地下 (ドアあり)、白い壁、コンクリートの床、標準型暖炉、石材の暖炉まわり、白い床) の写真
デンバーにあるお手頃価格の中くらいなコンテンポラリースタイルのおしゃれな地下室 (半地下 (ドアあり)、白い壁、コンクリートの床、標準型暖炉、石材の暖炉まわり、白い床) の写真
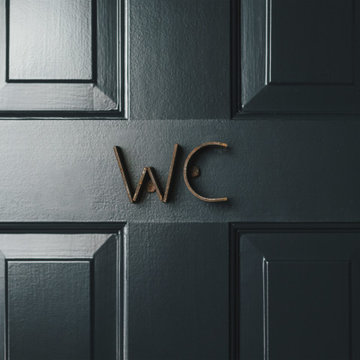
The homeowners had a very specific vision for their large daylight basement. To begin, Neil Kelly's team, led by Portland Design Consultant Fabian Genovesi, took down numerous walls to completely open up the space, including the ceilings, and removed carpet to expose the concrete flooring. The concrete flooring was repaired, resurfaced and sealed with cracks in tact for authenticity. Beams and ductwork were left exposed, yet refined, with additional piping to conceal electrical and gas lines. Century-old reclaimed brick was hand-picked by the homeowner for the east interior wall, encasing stained glass windows which were are also reclaimed and more than 100 years old. Aluminum bar-top seating areas in two spaces. A media center with custom cabinetry and pistons repurposed as cabinet pulls. And the star of the show, a full 4-seat wet bar with custom glass shelving, more custom cabinetry, and an integrated television-- one of 3 TVs in the space. The new one-of-a-kind basement has room for a professional 10-person poker table, pool table, 14' shuffleboard table, and plush seating.
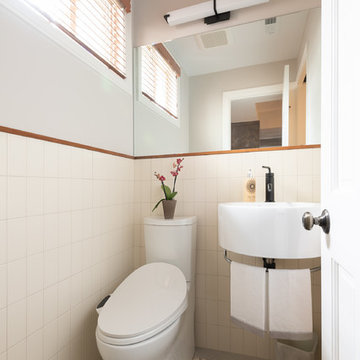
This basement was completely stripped out and renovated to a very high standard, a real getaway for the homeowner or guests. Design by Sarah Kahn at Jennifer Gilmer Kitchen & Bath, photography by Keith Miller at Keiana Photograpy, staging by Tiziana De Macceis from Keiana Photography.
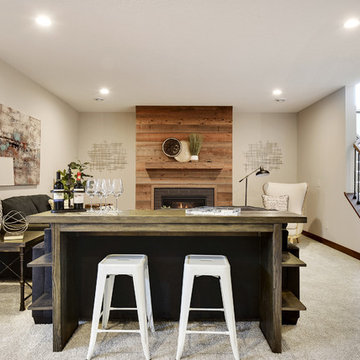
ミネアポリスにある広いトランジショナルスタイルのおしゃれな地下室 (半地下 (窓あり) 、グレーの壁、カーペット敷き、標準型暖炉、レンガの暖炉まわり、白い床) の写真
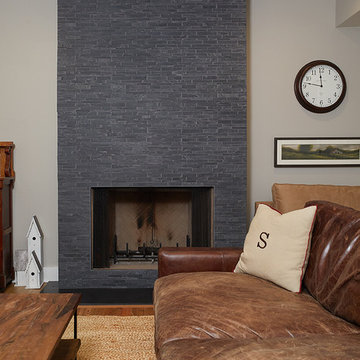
グランドラピッズにあるラグジュアリーな広いカントリー風のおしゃれな地下室 (半地下 (窓あり) 、ベージュの壁、標準型暖炉、タイルの暖炉まわり、茶色い床、無垢フローリング) の写真
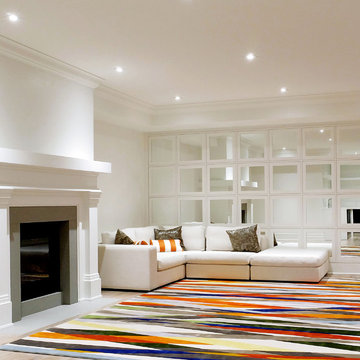
At The Kitchen Abode "It all starts with a Design". Our relaxed and personalized approach lets you explore and evaluate each element according to your needs; and our 3D Architectural software lets you see this in exacting detail.
"Creating Urban Design Cabinetry & Interiors"
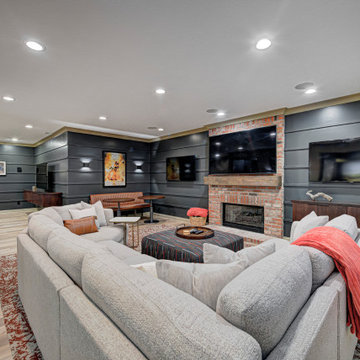
This basement remodeling project involved transforming a traditional basement into a multifunctional space, blending a country club ambience and personalized decor with modern entertainment options.
In this living area, a rustic fireplace with a mantel serves as the focal point. Rusty red accents complement tan LVP flooring and a neutral sectional against charcoal walls, creating a harmonious and inviting atmosphere.
---
Project completed by Wendy Langston's Everything Home interior design firm, which serves Carmel, Zionsville, Fishers, Westfield, Noblesville, and Indianapolis.
For more about Everything Home, see here: https://everythinghomedesigns.com/
To learn more about this project, see here: https://everythinghomedesigns.com/portfolio/carmel-basement-renovation

This contemporary basement renovation including a bar, walk in wine room, home theater, living room with fireplace and built-ins, two banquets and furniture grade cabinetry.
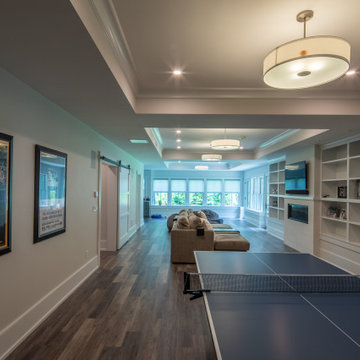
Basement
ボストンにある高級な広いカントリー風のおしゃれな地下室 (半地下 (ドアあり)、白い壁、無垢フローリング、標準型暖炉、タイルの暖炉まわり、グレーの床) の写真
ボストンにある高級な広いカントリー風のおしゃれな地下室 (半地下 (ドアあり)、白い壁、無垢フローリング、標準型暖炉、タイルの暖炉まわり、グレーの床) の写真

Picture Perfect Home
シカゴにある高級な中くらいなラスティックスタイルのおしゃれな地下室 (半地下 (窓あり) 、グレーの壁、クッションフロア、標準型暖炉、石材の暖炉まわり、茶色い床) の写真
シカゴにある高級な中くらいなラスティックスタイルのおしゃれな地下室 (半地下 (窓あり) 、グレーの壁、クッションフロア、標準型暖炉、石材の暖炉まわり、茶色い床) の写真
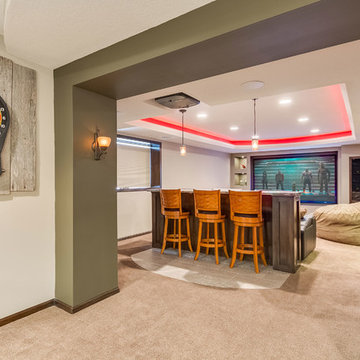
©Finished Basement Company
ミネアポリスにある高級な中くらいなトランジショナルスタイルのおしゃれな地下室 (半地下 (窓あり) 、ベージュの壁、カーペット敷き、標準型暖炉、石材の暖炉まわり、茶色い床) の写真
ミネアポリスにある高級な中くらいなトランジショナルスタイルのおしゃれな地下室 (半地下 (窓あり) 、ベージュの壁、カーペット敷き、標準型暖炉、石材の暖炉まわり、茶色い床) の写真

Designed and built in conjunction with Freemont #2, this home pays homage to surrounding architecture, including that of St. James Lutheran Church. The home is comprised of stately, well-proportioned rooms; significant architectural detailing; appropriate spaces for today's active family; and sophisticated wiring to service any HD video, audio, lighting, HVAC and / or security needs.
The focal point of the first floor is the sweeping curved staircase, ascending through all three floors of the home and topped with skylights. Surrounding this staircase on the main floor are the formal living and dining rooms, as well as the beautifully-detailed Butler's Pantry. A gourmet kitchen and great room, designed to receive considerable eastern light, is at the rear of the house, connected to the lower level family room by a rear staircase.
Four bedrooms (two en-suite) make up the second floor, with a fifth bedroom on the third floor and a sixth bedroom in the lower level. A third floor recreation room is at the top of the staircase, adjacent to the 400SF roof deck.
A connected, heated garage is accessible from the rear staircase of the home, as well as the rear yard and garage roof deck.
This home went under contract after being on the MLS for one day.
Steve Hall, Hedrich Blessing
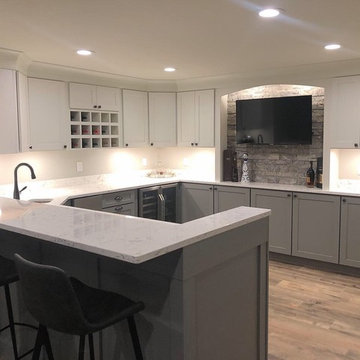
Custom basement bar transformation in the heart of Plymouth, MI.
デトロイトにある高級な中くらいなコンテンポラリースタイルのおしゃれな地下室 (全地下、グレーの壁、ラミネートの床、標準型暖炉、石材の暖炉まわり) の写真
デトロイトにある高級な中くらいなコンテンポラリースタイルのおしゃれな地下室 (全地下、グレーの壁、ラミネートの床、標準型暖炉、石材の暖炉まわり) の写真
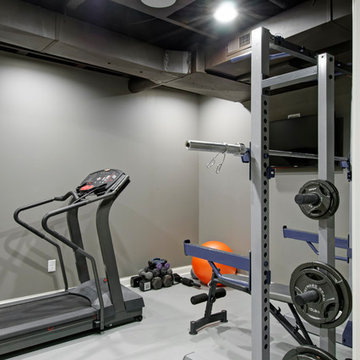
Basement Home Gym
コロンバスにある高級な広いトランジショナルスタイルのおしゃれな地下室 (グレーの壁、全地下、無垢フローリング、標準型暖炉、石材の暖炉まわり、茶色い床) の写真
コロンバスにある高級な広いトランジショナルスタイルのおしゃれな地下室 (グレーの壁、全地下、無垢フローリング、標準型暖炉、石材の暖炉まわり、茶色い床) の写真
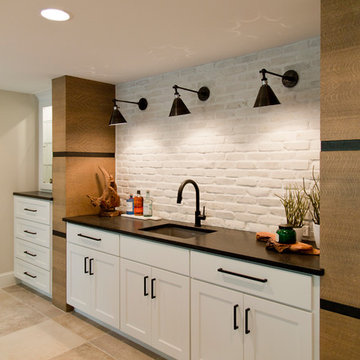
カンザスシティにあるラグジュアリーな広いコンテンポラリースタイルのおしゃれな地下室 (半地下 (ドアあり)、白い壁、セラミックタイルの床、標準型暖炉、ベージュの床) の写真
広い、中くらいな地下室 (標準型暖炉) の写真
9
