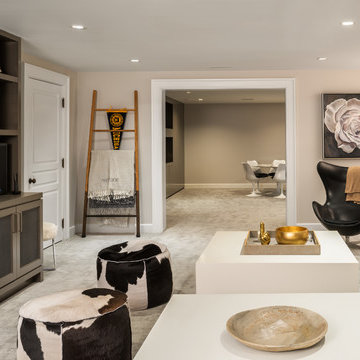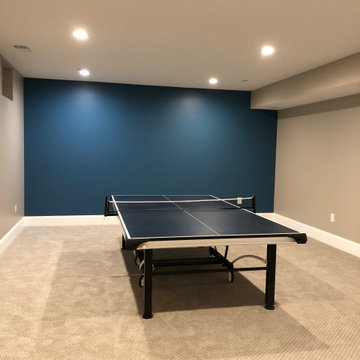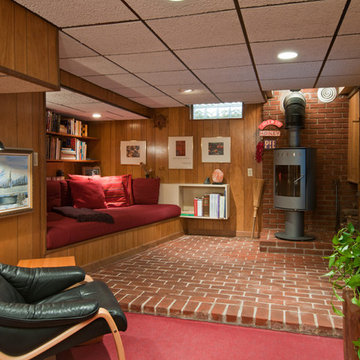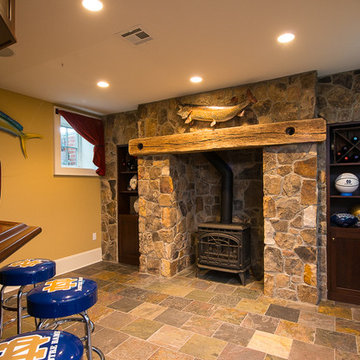地下室 (横長型暖炉、薪ストーブ) の写真
絞り込み:
資材コスト
並び替え:今日の人気順
写真 1〜20 枚目(全 1,260 枚)
1/3

Interior Design, Interior Architecture, Construction Administration, Custom Millwork & Furniture Design by Chango & Co.
Photography by Jacob Snavely
ニューヨークにあるラグジュアリーな巨大なトランジショナルスタイルのおしゃれな地下室 (全地下、グレーの壁、濃色無垢フローリング、横長型暖炉) の写真
ニューヨークにあるラグジュアリーな巨大なトランジショナルスタイルのおしゃれな地下室 (全地下、グレーの壁、濃色無垢フローリング、横長型暖炉) の写真

クリーブランドにあるラグジュアリーな広いトランジショナルスタイルのおしゃれな地下室 (ゲームルーム、カーペット敷き、横長型暖炉、全地下、グレーの床、ベージュの壁、タイルの暖炉まわり) の写真

Customers self-designed this space. Inspired to make the basement appear like a Speakeasy, they chose a mixture of black and white accented throughout, along with lighting and fixtures in certain rooms that truly make you feel like this basement should be kept a secret (in a great way)

カルガリーにある広いコンテンポラリースタイルのおしゃれな地下室 (全地下、ゲームルーム、グレーの壁、カーペット敷き、横長型暖炉、積石の暖炉まわり、ベージュの床) の写真
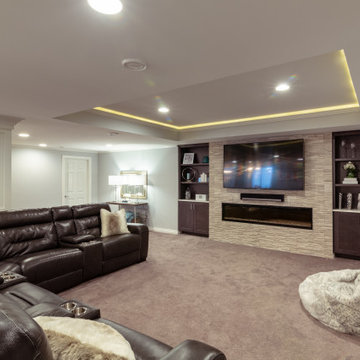
シカゴにある広いトランジショナルスタイルのおしゃれな地下室 (半地下 (窓あり) 、グレーの壁、カーペット敷き、横長型暖炉、石材の暖炉まわり、茶色い床) の写真

Marina Storm
シカゴにあるラグジュアリーな広いコンテンポラリースタイルのおしゃれな地下室 (全地下、ベージュの壁、無垢フローリング、横長型暖炉、茶色い床) の写真
シカゴにあるラグジュアリーな広いコンテンポラリースタイルのおしゃれな地下室 (全地下、ベージュの壁、無垢フローリング、横長型暖炉、茶色い床) の写真
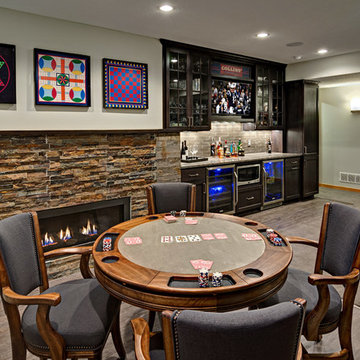
ミネアポリスにあるお手頃価格の中くらいなトランジショナルスタイルのおしゃれな地下室 (半地下 (ドアあり)、グレーの壁、カーペット敷き、石材の暖炉まわり、横長型暖炉) の写真

Basement game room focused on retro style games, slot machines, pool table. Owners wanted an open feel with a little more industrial and modern appeal, therefore we left the ceiling unfinished. The floors are an epoxy type finish that allows for high traffic usage, easy clean up and no need to replace carpet in the long term.

Large open floor plan in basement with full built-in bar, fireplace, game room and seating for all sorts of activities. Cabinetry at the bar provided by Brookhaven Cabinetry manufactured by Wood-Mode Cabinetry. Cabinetry is constructed from maple wood and finished in an opaque finish. Glass front cabinetry includes reeded glass for privacy. Bar is over 14 feet long and wrapped in wainscot panels. Although not shown, the interior of the bar includes several undercounter appliances: refrigerator, dishwasher drawer, microwave drawer and refrigerator drawers; all, except the microwave, have decorative wood panels.
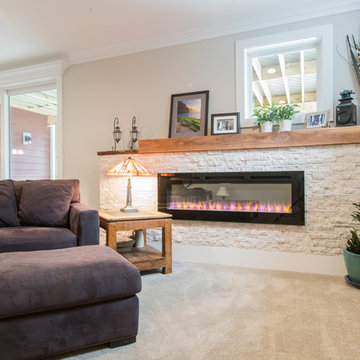
ワシントンD.C.にあるお手頃価格の中くらいなトランジショナルスタイルのおしゃれな地下室 (半地下 (ドアあり)、グレーの壁、カーペット敷き、横長型暖炉、石材の暖炉まわり、ベージュの床) の写真

Designed to our client’s stylistic tastes and functional needs, budget and timeline, the basement was transformed into a luxurious, multi-use open space, featuring Adura and Four Seasons flooring, custom shelving displays, concealed structural columns, stone finishes, a beautiful glass chandelier, and even a large fish tank that created a striking focal point and visual interest in the room. Other unique amenities include Grohe plumbing fixtures, an InSinkerator, Braun fan and Pella windows, for controlled circular air flow.

A rare find in Bloomfield Township is new construction. This gem of a custom home not only featured a modern, open floorplan with great flow, it also had an 1,800 sq. ft. unfinished basement. When the homeowners of this beautiful house approached MainStreet Design Build, they understood the value of renovating the accessible, non-livable space—and recognized its unlimited potential.
Their vision for their 1,800 sq. ft. finished basement included a lighter, brighter teen entertainment area—a space large enough for pool, ping pong, shuffle board and darts. It was also important to create an area for food and drink that did not look or feel like a bar. Although the basement was completely unfinished, it presented design challenges due to the angled location of the stairwell and existing plumbing. After 4 months of construction, MainStreet Design Build delivered—in spades!
Details of this project include a beautiful modern fireplace wall with Peau de Beton concrete paneled tile surround and an oversized limestone mantel and hearth. Clearly a statement piece, this wall also features a Boulevard 60-inch Contemporary Vent-Free Linear Fireplace with reflective glass liner and crushed glass.
Opposite the fireplace wall, is a beautiful custom room divider with bar stool seating that separates the living room space from the gaming area. Effectively blending this room in an open floorplan, MainStreet Design Build used Country Oak Wood Plank Vinyl flooring and painted the walls in a Benjamin Moore eggshell finish.
The Kitchenette was designed using Dynasty semi-custom cabinetry, specifically a Renner door style with a Battleship Opaque finish; Top Knobs hardware in a brushed satin nickel finish; and beautiful Caesarstone Symphony Grey Quartz countertops. Tastefully coordinated with the rest of the décor is a modern Filament Chandelier in a bronze finish from Restoration Hardware, hung perfectly above the kitchenette table.
A new ½ bath was tucked near the stairwell and designed using the same custom cabinetry and countertops as the kitchenette. It was finished in bold blue/gray paint and topped with Symphony Gray Caesarstone. Beautiful 3×12” Elemental Ice glass subway tile and stainless steel wall shelves adorn the back wall creating the illusion of light. Chrome Shades of Light Double Bullet glass wall sconces project from the wall to shed light on the mirror.
Kate Benjamin Photography
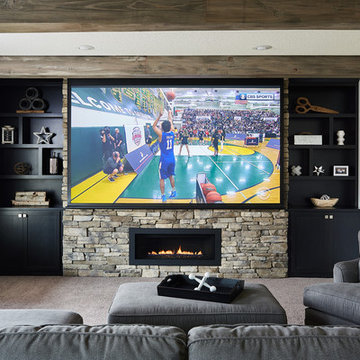
This cozy basement finish has a versatile TV fireplace wall. Watch the standard TV or bring down the projector screen for your favorite movie or sports event.
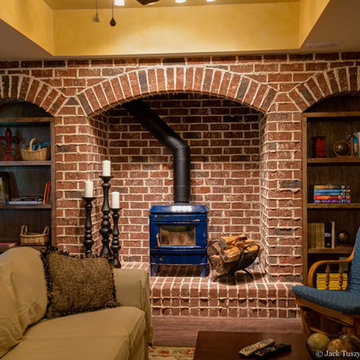
Brick and mortar, wood burning fireplace, trey ceiling, Stained bookcases
アトランタにある広いラスティックスタイルのおしゃれな地下室 (薪ストーブ、レンガの暖炉まわり、全地下、黄色い壁、濃色無垢フローリング) の写真
アトランタにある広いラスティックスタイルのおしゃれな地下室 (薪ストーブ、レンガの暖炉まわり、全地下、黄色い壁、濃色無垢フローリング) の写真

Ray Mata
他の地域にある広いラスティックスタイルのおしゃれな地下室 (全地下、グレーの壁、コンクリートの床、薪ストーブ、石材の暖炉まわり、茶色い床) の写真
他の地域にある広いラスティックスタイルのおしゃれな地下室 (全地下、グレーの壁、コンクリートの床、薪ストーブ、石材の暖炉まわり、茶色い床) の写真
地下室 (横長型暖炉、薪ストーブ) の写真
1

