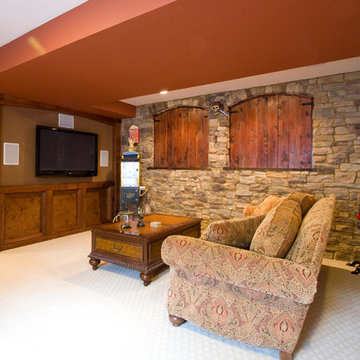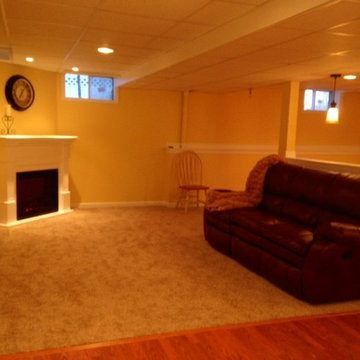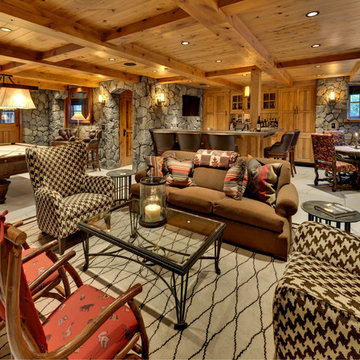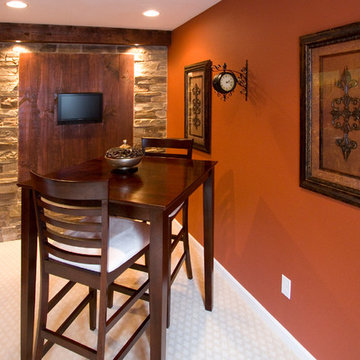木目調の地下室 (半地下 (窓あり) ) の写真
絞り込み:
資材コスト
並び替え:今日の人気順
写真 1〜20 枚目(全 110 枚)
1/3

Photographer: Bob Narod
ワシントンD.C.にあるラグジュアリーな広いトランジショナルスタイルのおしゃれな地下室 (茶色い床、ラミネートの床、マルチカラーの壁、半地下 (窓あり) ) の写真
ワシントンD.C.にあるラグジュアリーな広いトランジショナルスタイルのおしゃれな地下室 (茶色い床、ラミネートの床、マルチカラーの壁、半地下 (窓あり) ) の写真

Andrew James Hathaway (Brothers Construction)
デンバーにある広いトランジショナルスタイルのおしゃれな地下室 (半地下 (窓あり) 、ベージュの壁、カーペット敷き、標準型暖炉、石材の暖炉まわり) の写真
デンバーにある広いトランジショナルスタイルのおしゃれな地下室 (半地下 (窓あり) 、ベージュの壁、カーペット敷き、標準型暖炉、石材の暖炉まわり) の写真
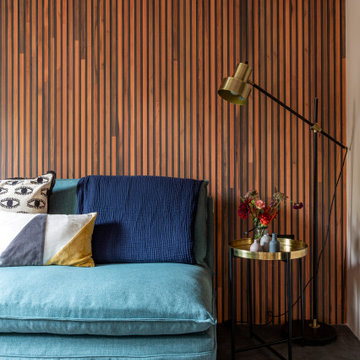
The basement garage was converted into a bright home office / guest bedroom with an en-suite tadelakt wet room. With concrete floors and teak panelling, this room has clever integrated lighting solutions to maximise the lower ceilings. The matching cedar cladding outside bring a modern element to the Georgian building.
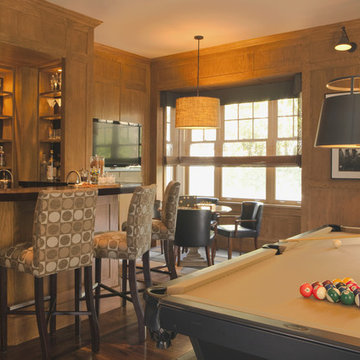
Karyn Millet Photography
ロサンゼルスにあるトランジショナルスタイルのおしゃれな地下室 (濃色無垢フローリング、半地下 (窓あり) ) の写真
ロサンゼルスにあるトランジショナルスタイルのおしゃれな地下室 (濃色無垢フローリング、半地下 (窓あり) ) の写真
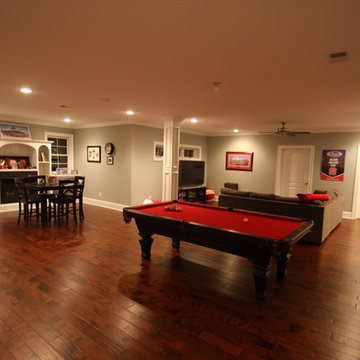
Jon Potter
ローリーにある高級な広いトラディショナルスタイルのおしゃれな地下室 (半地下 (窓あり) 、グレーの壁、濃色無垢フローリング、暖炉なし、茶色い床) の写真
ローリーにある高級な広いトラディショナルスタイルのおしゃれな地下室 (半地下 (窓あり) 、グレーの壁、濃色無垢フローリング、暖炉なし、茶色い床) の写真

ミネアポリスにあるトラディショナルスタイルのおしゃれな地下室 (グレーの壁、濃色無垢フローリング、標準型暖炉、石材の暖炉まわり、半地下 (窓あり) ) の写真

Project by Wiles Design Group. Their Cedar Rapids-based design studio serves the entire Midwest, including Iowa City, Dubuque, Davenport, and Waterloo, as well as North Missouri and St. Louis.
For more about Wiles Design Group, see here: https://wilesdesigngroup.com/
To learn more about this project, see here: https://wilesdesigngroup.com/inviting-and-modern-basement
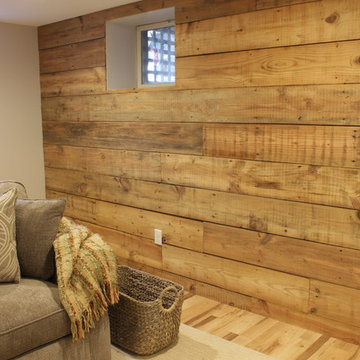
This setting just makes you want to cozy up with that blanket and a good movie.
Photo Credit: N. Leonard
ニューヨークにある高級な中くらいなカントリー風のおしゃれな地下室 (半地下 (窓あり) 、ベージュの壁、ラミネートの床、暖炉なし、茶色い床) の写真
ニューヨークにある高級な中くらいなカントリー風のおしゃれな地下室 (半地下 (窓あり) 、ベージュの壁、ラミネートの床、暖炉なし、茶色い床) の写真

Martha O'Hara Interiors, Interior Design | L. Cramer Builders + Remodelers, Builder | Troy Thies, Photography | Shannon Gale, Photo Styling
Please Note: All “related,” “similar,” and “sponsored” products tagged or listed by Houzz are not actual products pictured. They have not been approved by Martha O’Hara Interiors nor any of the professionals credited. For information about our work, please contact design@oharainteriors.com.
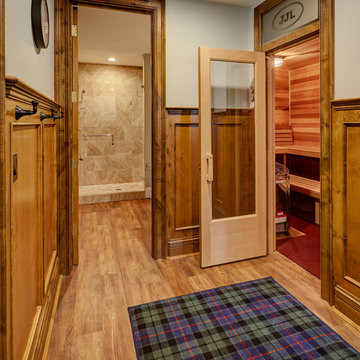
Knotty alder flat panel wainscoting in the lower level frames the entry to the sauna and basement bathroom. Raskin Gorilla vinyl flooring in white oak finish. Photo by Mike Kaskel
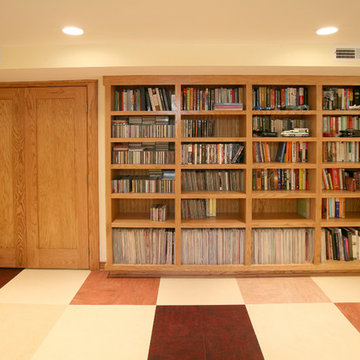
Custom designed cabinetry and bookshelves, energy efficient insulation and hot water radiant heat makes this new basement family room inviting and cozy and increases the living space of the house by over 400 square feet. We added 4 large closets for organization and storage. Lower cabinet stereo storage is pre-wired for future home theater use.
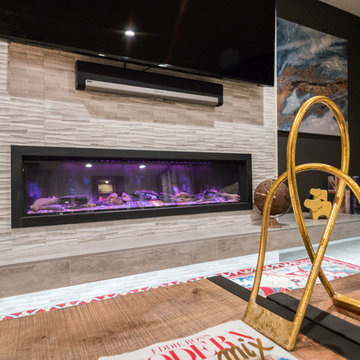
他の地域にある中くらいなトランジショナルスタイルのおしゃれな地下室 (半地下 (窓あり) 、黒い壁、カーペット敷き、横長型暖炉、タイルの暖炉まわり、茶色い床、ホームバー) の写真
木目調の地下室 (半地下 (窓あり) ) の写真
1

