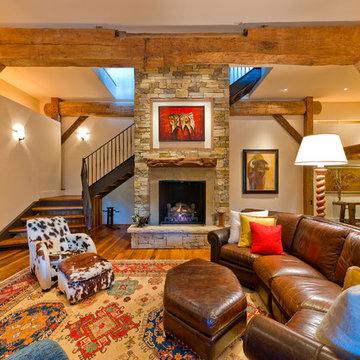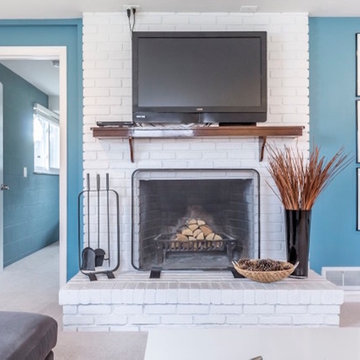ターコイズブルーの地下室 (標準型暖炉) の写真
絞り込み:
資材コスト
並び替え:今日の人気順
写真 1〜20 枚目(全 43 枚)
1/3

Hightail Photography
ミネアポリスにあるお手頃価格の中くらいなトランジショナルスタイルのおしゃれな地下室 (半地下 (窓あり) 、ベージュの壁、カーペット敷き、標準型暖炉、タイルの暖炉まわり、ベージュの床) の写真
ミネアポリスにあるお手頃価格の中くらいなトランジショナルスタイルのおしゃれな地下室 (半地下 (窓あり) 、ベージュの壁、カーペット敷き、標準型暖炉、タイルの暖炉まわり、ベージュの床) の写真
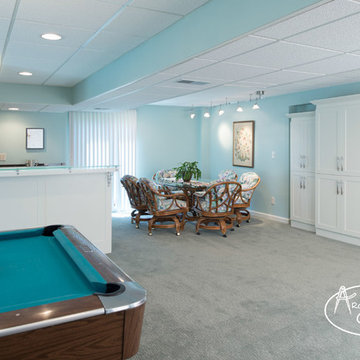
Matt Kocourek
カンザスシティにある広いコンテンポラリースタイルのおしゃれな地下室 (半地下 (ドアあり)、カーペット敷き、標準型暖炉、石材の暖炉まわり) の写真
カンザスシティにある広いコンテンポラリースタイルのおしゃれな地下室 (半地下 (ドアあり)、カーペット敷き、標準型暖炉、石材の暖炉まわり) の写真

Primrose Model - Garden Villa Collection
Pricing, floorplans, virtual tours, community information and more at https://www.robertthomashomes.com/

The homeowners had a very specific vision for their large daylight basement. To begin, Neil Kelly's team, led by Portland Design Consultant Fabian Genovesi, took down numerous walls to completely open up the space, including the ceilings, and removed carpet to expose the concrete flooring. The concrete flooring was repaired, resurfaced and sealed with cracks in tact for authenticity. Beams and ductwork were left exposed, yet refined, with additional piping to conceal electrical and gas lines. Century-old reclaimed brick was hand-picked by the homeowner for the east interior wall, encasing stained glass windows which were are also reclaimed and more than 100 years old. Aluminum bar-top seating areas in two spaces. A media center with custom cabinetry and pistons repurposed as cabinet pulls. And the star of the show, a full 4-seat wet bar with custom glass shelving, more custom cabinetry, and an integrated television-- one of 3 TVs in the space. The new one-of-a-kind basement has room for a professional 10-person poker table, pool table, 14' shuffleboard table, and plush seating.
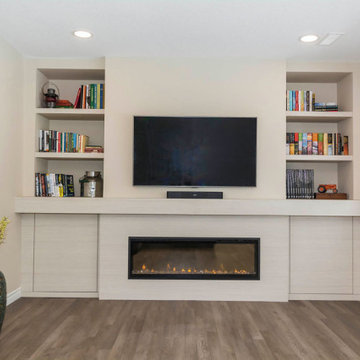
Small Basement Rec. Room - TV space with heat producing electric fireplace, hidden storage, and bookcase storage.
エドモントンにあるお手頃価格の小さなトランジショナルスタイルのおしゃれな地下室 (半地下 (ドアあり)、ベージュの壁、クッションフロア、標準型暖炉、木材の暖炉まわり、茶色い床) の写真
エドモントンにあるお手頃価格の小さなトランジショナルスタイルのおしゃれな地下室 (半地下 (ドアあり)、ベージュの壁、クッションフロア、標準型暖炉、木材の暖炉まわり、茶色い床) の写真

ソルトレイクシティにある高級な中くらいなコンテンポラリースタイルのおしゃれな地下室 (半地下 (ドアあり)、白い壁、カーペット敷き、標準型暖炉、石材の暖炉まわり、ベージュの床) の写真
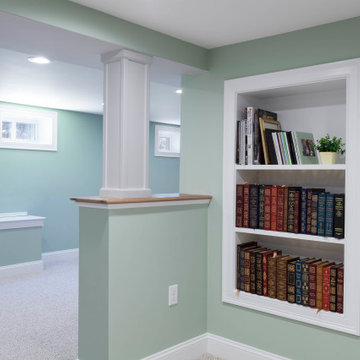
Newly Finished Basement With Brick Fireplace and Space For Seating
ボストンにあるお手頃価格の広いトランジショナルスタイルのおしゃれな地下室 (緑の壁、カーペット敷き、標準型暖炉、レンガの暖炉まわり、グレーの床) の写真
ボストンにあるお手頃価格の広いトランジショナルスタイルのおしゃれな地下室 (緑の壁、カーペット敷き、標準型暖炉、レンガの暖炉まわり、グレーの床) の写真
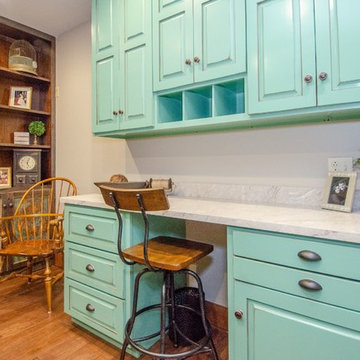
This room was designed by Patti Johnson and serves a dual function of a craft room and a guest room. The wall to the left has a murphy bed and the island is on casters which can be moved against a wall too allow for the murphy bed to open.
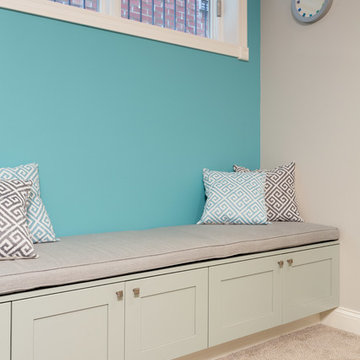
A fun updated to a once dated basement. We renovated this client’s basement to be the perfect play area for their children as well as a chic gathering place for their friends and family. In order to accomplish this, we needed to ensure plenty of storage and seating. Some of the first elements we installed were large cabinets throughout the basement as well as a large banquette, perfect for hiding children’s toys as well as offering ample seating for their guests. Next, to brighten up the space in colors both children and adults would find pleasing, we added a textured blue accent wall and painted the cabinetry a pale green.
Upstairs, we renovated the bathroom to be a kid-friendly space by replacing the stand-up shower with a full bath. The natural stone wall adds warmth to the space and creates a visually pleasing contrast of design.
Lastly, we designed an organized and practical mudroom, creating a perfect place for the whole family to store jackets, shoes, backpacks, and purses.
Designed by Chi Renovation & Design who serve Chicago and it's surrounding suburbs, with an emphasis on the North Side and North Shore. You'll find their work from the Loop through Lincoln Park, Skokie, Wilmette, and all of the way up to Lake Forest.
For more about Chi Renovation & Design, click here: https://www.chirenovation.com/
To learn more about this project, click here: https://www.chirenovation.com/portfolio/lincoln-square-basement-renovation/

他の地域にある高級な広いモダンスタイルのおしゃれな地下室 (半地下 (ドアあり)、無垢フローリング、標準型暖炉、積石の暖炉まわり、茶色い床) の写真
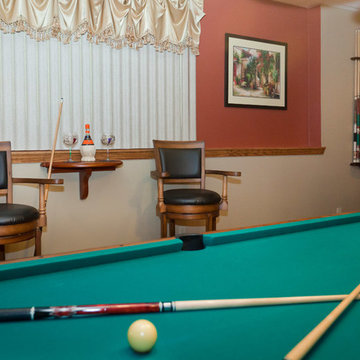
Lena Teveris
ニューヨークにある広いトラディショナルスタイルのおしゃれな地下室 (半地下 (ドアあり)、マルチカラーの壁、クッションフロア、標準型暖炉、石材の暖炉まわり) の写真
ニューヨークにある広いトラディショナルスタイルのおしゃれな地下室 (半地下 (ドアあり)、マルチカラーの壁、クッションフロア、標準型暖炉、石材の暖炉まわり) の写真

Traditional basement remodel of media room with bar area
Custom Design & Construction
ロサンゼルスにある広いトラディショナルスタイルのおしゃれな地下室 (半地下 (窓あり) 、ベージュの壁、濃色無垢フローリング、標準型暖炉、石材の暖炉まわり、茶色い床) の写真
ロサンゼルスにある広いトラディショナルスタイルのおしゃれな地下室 (半地下 (窓あり) 、ベージュの壁、濃色無垢フローリング、標準型暖炉、石材の暖炉まわり、茶色い床) の写真

Full home rebuild in Potomac, MD
ワシントンD.C.にあるラグジュアリーな巨大なトランジショナルスタイルのおしゃれな地下室 (半地下 (ドアあり)、ホームバー、グレーの壁、淡色無垢フローリング、標準型暖炉、積石の暖炉まわり、グレーの床) の写真
ワシントンD.C.にあるラグジュアリーな巨大なトランジショナルスタイルのおしゃれな地下室 (半地下 (ドアあり)、ホームバー、グレーの壁、淡色無垢フローリング、標準型暖炉、積石の暖炉まわり、グレーの床) の写真

Here's one of our most recent projects that was completed in 2011. This client had just finished a major remodel of their house in 2008 and were about to enjoy Christmas in their new home. At the time, Seattle was buried under several inches of snow (a rarity for us) and the entire region was paralyzed for a few days waiting for the thaw. Our client decided to take advantage of this opportunity and was in his driveway sledding when a neighbor rushed down the drive yelling that his house was on fire. Unfortunately, the house was already engulfed in flames. Equally unfortunate was the snowstorm and the delay it caused the fire department getting to the site. By the time they arrived, the house and contents were a total loss of more than $2.2 million.
Our role in the reconstruction of this home was two-fold. The first year of our involvement was spent working with a team of forensic contractors gutting the house, cleansing it of all particulate matter, and then helping our client negotiate his insurance settlement. Once we got over these hurdles, the design work and reconstruction started. Maintaining the existing shell, we reworked the interior room arrangement to create classic great room house with a contemporary twist. Both levels of the home were opened up to take advantage of the waterfront views and flood the interiors with natural light. On the lower level, rearrangement of the walls resulted in a tripling of the size of the family room while creating an additional sitting/game room. The upper level was arranged with living spaces bookended by the Master Bedroom at one end the kitchen at the other. The open Great Room and wrap around deck create a relaxed and sophisticated living and entertainment space that is accentuated by a high level of trim and tile detail on the interior and by custom metal railings and light fixtures on the exterior.
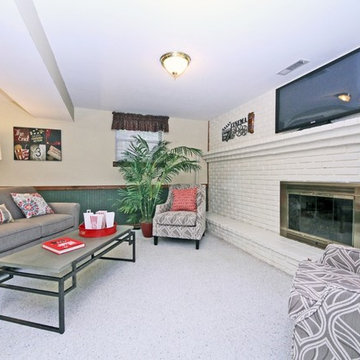
セントルイスにあるお手頃価格の中くらいなトランジショナルスタイルのおしゃれな地下室 (ベージュの壁、カーペット敷き、標準型暖炉、レンガの暖炉まわり、グレーの床、半地下 (窓あり) ) の写真
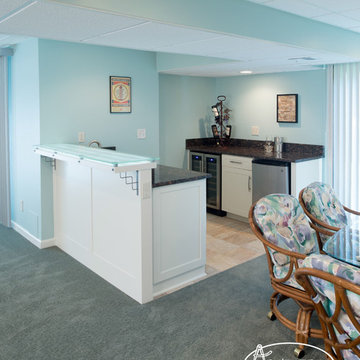
Matt Kocourek
カンザスシティにある広いコンテンポラリースタイルのおしゃれな地下室 (半地下 (ドアあり)、カーペット敷き、標準型暖炉、石材の暖炉まわり) の写真
カンザスシティにある広いコンテンポラリースタイルのおしゃれな地下室 (半地下 (ドアあり)、カーペット敷き、標準型暖炉、石材の暖炉まわり) の写真
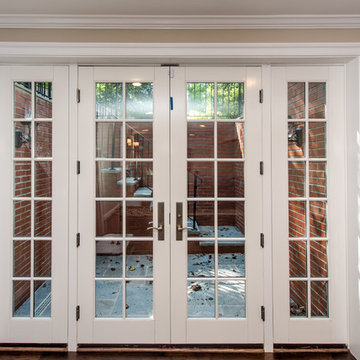
Finecraft Contractors, Inc.
Soleimani Photography
Complete basement remodel for recreation and guests.
ワシントンD.C.にある高級な中くらいなトラディショナルスタイルのおしゃれな地下室 (ベージュの壁、濃色無垢フローリング、標準型暖炉、茶色い床、半地下 (ドアあり)) の写真
ワシントンD.C.にある高級な中くらいなトラディショナルスタイルのおしゃれな地下室 (ベージュの壁、濃色無垢フローリング、標準型暖炉、茶色い床、半地下 (ドアあり)) の写真
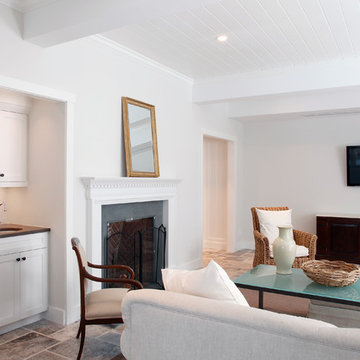
The living room area of the lower level basement remodel for The Tate Barn.
マンチェスターにあるトラディショナルスタイルのおしゃれな地下室 (白い壁、標準型暖炉、セラミックタイルの床) の写真
マンチェスターにあるトラディショナルスタイルのおしゃれな地下室 (白い壁、標準型暖炉、セラミックタイルの床) の写真
ターコイズブルーの地下室 (標準型暖炉) の写真
1
