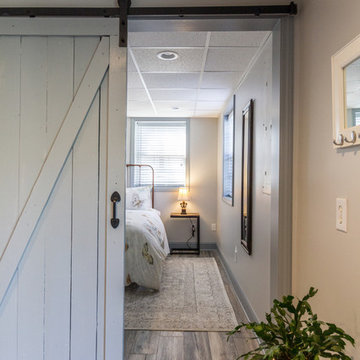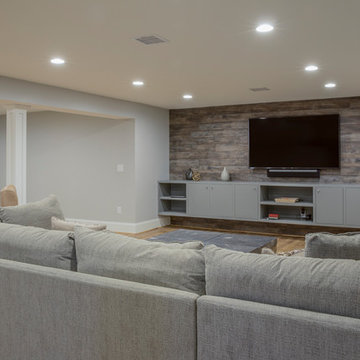グレーの地下室 (ラミネートの床) の写真
絞り込み:
資材コスト
並び替え:今日の人気順
写真 1〜20 枚目(全 145 枚)
1/3

シアトルにある高級な中くらいなトランジショナルスタイルのおしゃれな地下室 (半地下 (ドアあり)、グレーの壁、ラミネートの床、標準型暖炉、石材の暖炉まわり、茶色い床) の写真

Photographer: Bob Narod
ワシントンD.C.にあるラグジュアリーな広いトランジショナルスタイルのおしゃれな地下室 (茶色い床、ラミネートの床、マルチカラーの壁、半地下 (窓あり) ) の写真
ワシントンD.C.にあるラグジュアリーな広いトランジショナルスタイルのおしゃれな地下室 (茶色い床、ラミネートの床、マルチカラーの壁、半地下 (窓あり) ) の写真
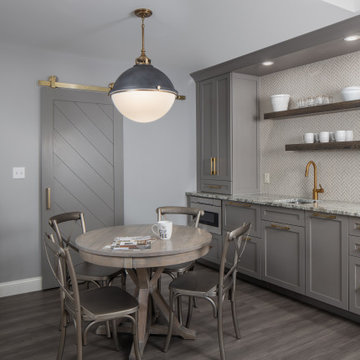
Beautiful transitional basement renovation with entertainment area, kitchenette and dining table. Sliding barn door.
他の地域にある中くらいなトランジショナルスタイルのおしゃれな地下室 (全地下、グレーの壁、ラミネートの床、グレーの床) の写真
他の地域にある中くらいなトランジショナルスタイルのおしゃれな地下室 (全地下、グレーの壁、ラミネートの床、グレーの床) の写真
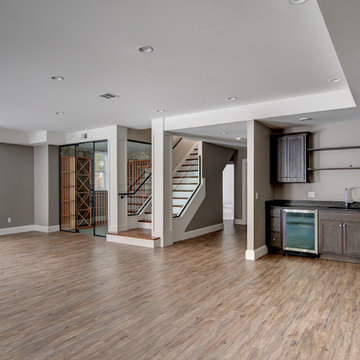
This elegant and sophisticated stone and shingle home is tailored for modern living. Custom designed by a highly respected developer, buyers will delight in the bright and beautiful transitional aesthetic. The welcoming foyer is accented with a statement lighting fixture that highlights the beautiful herringbone wood floor. The stunning gourmet kitchen includes everything on the chef's wish list including a butler's pantry and a decorative breakfast island. The family room, awash with oversized windows overlooks the bluestone patio and masonry fire pit exemplifying the ease of indoor and outdoor living. Upon entering the master suite with its sitting room and fireplace, you feel a zen experience. The ultimate lower level is a show stopper for entertaining with a glass-enclosed wine cellar, room for exercise, media or play and sixth bedroom suite. Nestled in the gorgeous Wellesley Farms neighborhood, conveniently located near the commuter train to Boston and town amenities.

Large finished basement in Pennington, NJ. This unfinished space was transformed into a bright, multi-purpose area which includes laundry room, additional pantry storage, multiple closets and expansive living spaces. Sherwin Williams Rhinestone Gray paint, white trim throughout, and COREtec flooring provides beauty and durability.
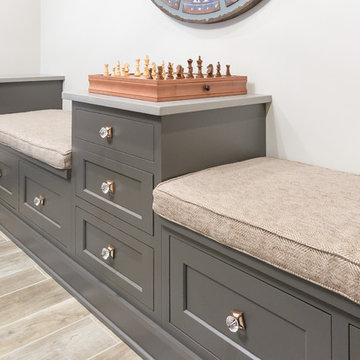
Design, Fabrication, Install & Photography By MacLaren Kitchen and Bath
Designer: Mary Skurecki
Wet Bar: Mouser/Centra Cabinetry with full overlay, Reno door/drawer style with Carbide paint. Caesarstone Pebble Quartz Countertops with eased edge detail (By MacLaren).
TV Area: Mouser/Centra Cabinetry with full overlay, Orleans door style with Carbide paint. Shelving, drawers, and wood top to match the cabinetry with custom crown and base moulding.
Guest Room/Bath: Mouser/Centra Cabinetry with flush inset, Reno Style doors with Maple wood in Bedrock Stain. Custom vanity base in Full Overlay, Reno Style Drawer in Matching Maple with Bedrock Stain. Vanity Countertop is Everest Quartzite.
Bench Area: Mouser/Centra Cabinetry with flush inset, Reno Style doors/drawers with Carbide paint. Custom wood top to match base moulding and benches.
Toy Storage Area: Mouser/Centra Cabinetry with full overlay, Reno door style with Carbide paint. Open drawer storage with roll-out trays and custom floating shelves and base moulding.
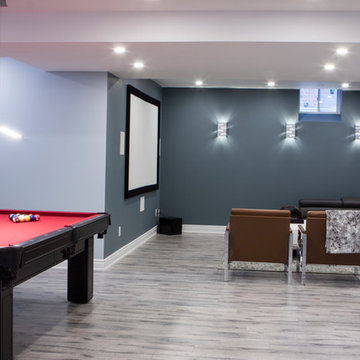
Open movie theater area with a fixed projection screen. Open niche was build to hide and incorporate two load bearing metal posts.
トロントにあるお手頃価格の広いモダンスタイルのおしゃれな地下室 (全地下、青い壁、ラミネートの床、吊り下げ式暖炉、タイルの暖炉まわり、グレーの床) の写真
トロントにあるお手頃価格の広いモダンスタイルのおしゃれな地下室 (全地下、青い壁、ラミネートの床、吊り下げ式暖炉、タイルの暖炉まわり、グレーの床) の写真
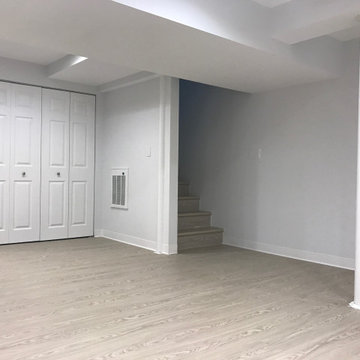
Basement windows are often smaller than elsewhere in the house because the space is either partially or totally underground. Recessed lighting will not only make the room feel bigger, but the bright light will make up for the lack of windows. The open concept of this basement give a lot of space for kids creative play and family relaxation time.
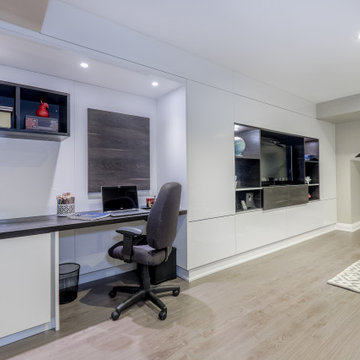
We built a multi-function wall-to-wall TV/entertainment and home office unit along a long wall in a basement. Our clients had 2 small children and already spent a lot of time in their basement, but needed a modern design solution to house their TV, video games, provide more storage, have a home office workspace, and conceal a protruding foundation wall.
We designed a TV niche and open shelving for video game consoles and games, open shelving for displaying decor, overhead and side storage, sliding shelving doors, desk and side storage, open shelving, electrical panel hidden access, power and USB ports, and wall panels to create a flush cabinetry appearance.
These custom cabinets were designed by O.NIX Kitchens & Living and manufactured in Italy by Biefbi Cucine in high gloss laminate and dark brown wood laminate.
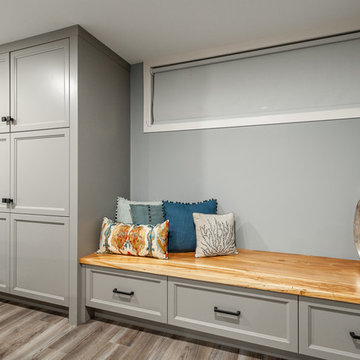
This small corner holds a lot of value in this basements living space. Though small, there are significant storage solutions. The custom floor to ceiling cabinetry can store games, toys, electronics and sleepover gear! Not only do the drawers of the bench act as additional storage but the spalted maple bench top is beautiful as an area to display decor or as additional seating.

フィラデルフィアにある高級な中くらいなインダストリアルスタイルのおしゃれな地下室 (全地下、 シアタールーム、白い壁、ラミネートの床、標準型暖炉、木材の暖炉まわり、茶色い床、表し梁) の写真
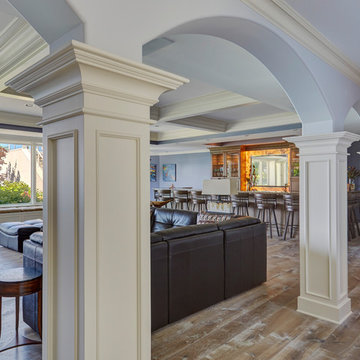
The lower level family room features a coffered ceiling and intricate moldings on the columns. Photo by Mike Kaskel.
シカゴにあるラグジュアリーな巨大なトラディショナルスタイルのおしゃれな地下室 (半地下 (ドアあり)、青い壁、ラミネートの床、暖炉なし、茶色い床) の写真
シカゴにあるラグジュアリーな巨大なトラディショナルスタイルのおしゃれな地下室 (半地下 (ドアあり)、青い壁、ラミネートの床、暖炉なし、茶色い床) の写真

Basement finish with full bath, home theater, laminate floors, fireplace with stone surround, and coffered ceiling.
グランドラピッズにある広いおしゃれな地下室 (半地下 (ドアあり)、 シアタールーム、白い壁、ラミネートの床、標準型暖炉、石材の暖炉まわり、茶色い床、格子天井) の写真
グランドラピッズにある広いおしゃれな地下室 (半地下 (ドアあり)、 シアタールーム、白い壁、ラミネートの床、標準型暖炉、石材の暖炉まわり、茶色い床、格子天井) の写真

Design, Fabrication, Install & Photography By MacLaren Kitchen and Bath
Designer: Mary Skurecki
Wet Bar: Mouser/Centra Cabinetry with full overlay, Reno door/drawer style with Carbide paint. Caesarstone Pebble Quartz Countertops with eased edge detail (By MacLaren).
TV Area: Mouser/Centra Cabinetry with full overlay, Orleans door style with Carbide paint. Shelving, drawers, and wood top to match the cabinetry with custom crown and base moulding.
Guest Room/Bath: Mouser/Centra Cabinetry with flush inset, Reno Style doors with Maple wood in Bedrock Stain. Custom vanity base in Full Overlay, Reno Style Drawer in Matching Maple with Bedrock Stain. Vanity Countertop is Everest Quartzite.
Bench Area: Mouser/Centra Cabinetry with flush inset, Reno Style doors/drawers with Carbide paint. Custom wood top to match base moulding and benches.
Toy Storage Area: Mouser/Centra Cabinetry with full overlay, Reno door style with Carbide paint. Open drawer storage with roll-out trays and custom floating shelves and base moulding.

Before image.
ワシントンD.C.にあるお手頃価格の広いカントリー風のおしゃれな地下室 (半地下 (ドアあり)、 シアタールーム、グレーの壁、ラミネートの床、暖炉なし、グレーの床、パネル壁) の写真
ワシントンD.C.にあるお手頃価格の広いカントリー風のおしゃれな地下室 (半地下 (ドアあり)、 シアタールーム、グレーの壁、ラミネートの床、暖炉なし、グレーの床、パネル壁) の写真
グレーの地下室 (ラミネートの床) の写真
1



