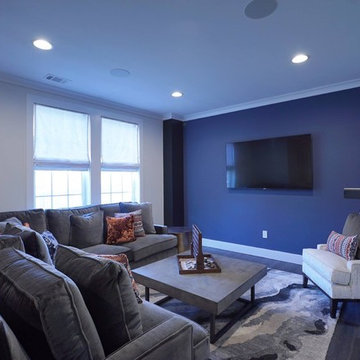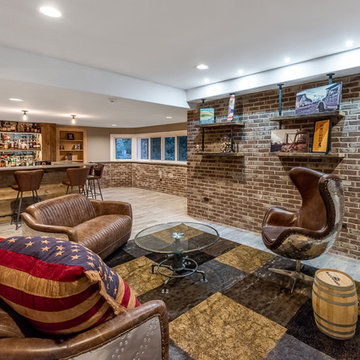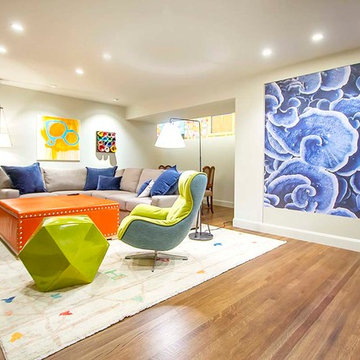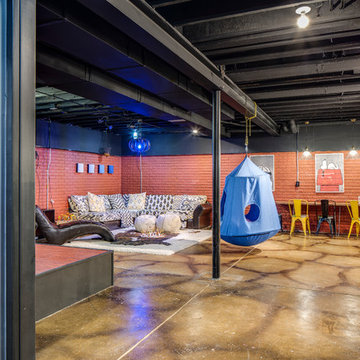広い、中くらいな青い地下室の写真
絞り込み:
資材コスト
並び替え:今日の人気順
写真 1〜20 枚目(全 304 枚)
1/4

An open floorplan creatively incorporates space for a bar and seating, pool area, gas fireplace, and theatre room (set off by seating and cabinetry).
ワシントンD.C.にある広いコンテンポラリースタイルのおしゃれな地下室 (淡色無垢フローリング、白い壁、ベージュの床) の写真
ワシントンD.C.にある広いコンテンポラリースタイルのおしゃれな地下室 (淡色無垢フローリング、白い壁、ベージュの床) の写真
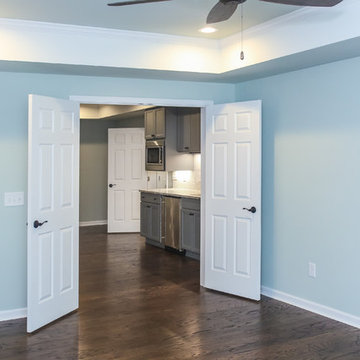
Finished basement looking into kitchenette area
アトランタにある広いコンテンポラリースタイルのおしゃれな地下室 (半地下 (ドアあり)、緑の壁、濃色無垢フローリング、茶色い床) の写真
アトランタにある広いコンテンポラリースタイルのおしゃれな地下室 (半地下 (ドアあり)、緑の壁、濃色無垢フローリング、茶色い床) の写真

This older couple residing in a golf course community wanted to expand their living space and finish up their unfinished basement for entertainment purposes and more.
Their wish list included: exercise room, full scale movie theater, fireplace area, guest bedroom, full size master bath suite style, full bar area, entertainment and pool table area, and tray ceiling.
After major concrete breaking and running ground plumbing, we used a dead corner of basement near staircase to tuck in bar area.
A dual entrance bathroom from guest bedroom and main entertainment area was placed on far wall to create a large uninterrupted main floor area. A custom barn door for closet gives extra floor space to guest bedroom.
New movie theater room with multi-level seating, sound panel walls, two rows of recliner seating, 120-inch screen, state of art A/V system, custom pattern carpeting, surround sound & in-speakers, custom molding and trim with fluted columns, custom mahogany theater doors.
The bar area includes copper panel ceiling and rope lighting inside tray area, wrapped around cherry cabinets and dark granite top, plenty of stools and decorated with glass backsplash and listed glass cabinets.
The main seating area includes a linear fireplace, covered with floor to ceiling ledger stone and an embedded television above it.
The new exercise room with two French doors, full mirror walls, a couple storage closets, and rubber floors provide a fully equipped home gym.
The unused space under staircase now includes a hidden bookcase for storage and A/V equipment.
New bathroom includes fully equipped body sprays, large corner shower, double vanities, and lots of other amenities.
Carefully selected trim work, crown molding, tray ceiling, wainscoting, wide plank engineered flooring, matching stairs, and railing, makes this basement remodel the jewel of this community.
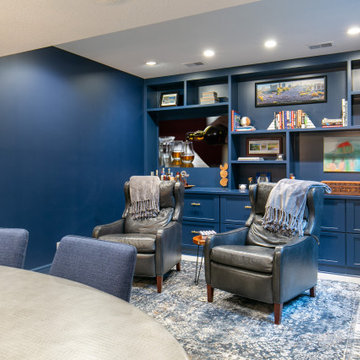
The game room is the ideal spot for football games, card games, and cigars. The ventilation system prevents smoke from going to other areas of the house and is functional for the client's love of cigars. The new space has plenty of storage and display area, with custom open shelving, lockable drawers, and a hidden beverage cooler paneled to look balanced with the other cabinets. The monochrome navy color scheme brings a masculine feeling, while not compromising the soft textures of the rug and seating.

In the main seating area, Riverside installed an electric fireplace for added warmth and ambiance. The fireplace surround was comprised of Mannington laminate wide planks in ‘Keystone Oak’ and topped with a natural pine rough-sawn fireplace mantle stained to match the pool table. A higher contrast and bolder look was created with the dark blue ‘Indigo Batik’ accent color, blended beautifully with the softer natural materials used throughout the basement.
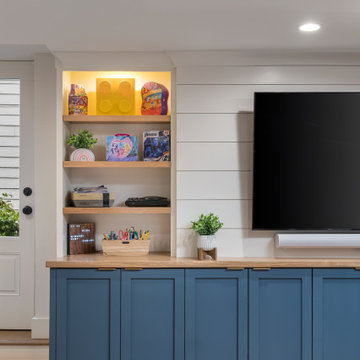
Our clients wanted to expand their living space down into their unfinished basement. While the space would serve as a family rec room most of the time, they also wanted it to transform into an apartment for their parents during extended visits. The project needed to incorporate a full bathroom and laundry.One of the standout features in the space is a Murphy bed with custom doors. We repeated this motif on the custom vanity in the bathroom. Because the rec room can double as a bedroom, we had the space to put in a generous-size full bathroom. The full bathroom has a spacious walk-in shower and two large niches for storing towels and other linens.
Our clients now have a beautiful basement space that expanded the size of their living space significantly. It also gives their loved ones a beautiful private suite to enjoy when they come to visit, inspiring more frequent visits!
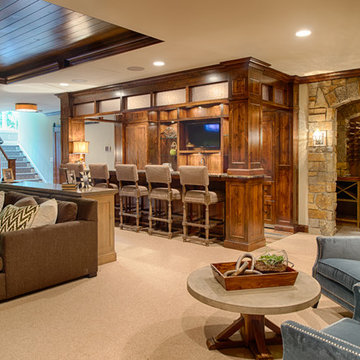
Scott Amundson Photography
ミネアポリスにある広いトラディショナルスタイルのおしゃれな地下室 (ベージュの壁、カーペット敷き、ベージュの床) の写真
ミネアポリスにある広いトラディショナルスタイルのおしゃれな地下室 (ベージュの壁、カーペット敷き、ベージュの床) の写真

Project by Wiles Design Group. Their Cedar Rapids-based design studio serves the entire Midwest, including Iowa City, Dubuque, Davenport, and Waterloo, as well as North Missouri and St. Louis.
For more about Wiles Design Group, see here: https://wilesdesigngroup.com/
To learn more about this project, see here: https://wilesdesigngroup.com/inviting-and-modern-basement

Photographer: Bob Narod
ワシントンD.C.にあるラグジュアリーな広いトランジショナルスタイルのおしゃれな地下室 (茶色い床、ラミネートの床、マルチカラーの壁、半地下 (窓あり) ) の写真
ワシントンD.C.にあるラグジュアリーな広いトランジショナルスタイルのおしゃれな地下室 (茶色い床、ラミネートの床、マルチカラーの壁、半地下 (窓あり) ) の写真

ミネアポリスにあるお手頃価格の中くらいなトランジショナルスタイルのおしゃれな地下室 (半地下 (ドアあり)、グレーの壁、カーペット敷き) の写真

フィラデルフィアにある高級な中くらいなインダストリアルスタイルのおしゃれな地下室 (全地下、 シアタールーム、白い壁、ラミネートの床、標準型暖炉、木材の暖炉まわり、茶色い床、表し梁) の写真

Phoenix photographic
デトロイトにある広いトラディショナルスタイルのおしゃれな地下室 (茶色い壁、スレートの床、暖炉なし、ホームバー) の写真
デトロイトにある広いトラディショナルスタイルのおしゃれな地下室 (茶色い壁、スレートの床、暖炉なし、ホームバー) の写真
広い、中くらいな青い地下室の写真
1




