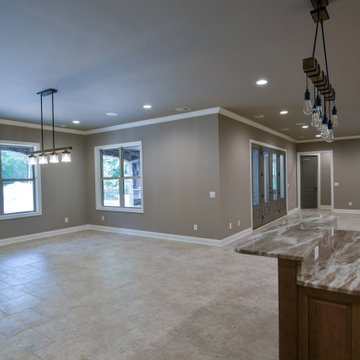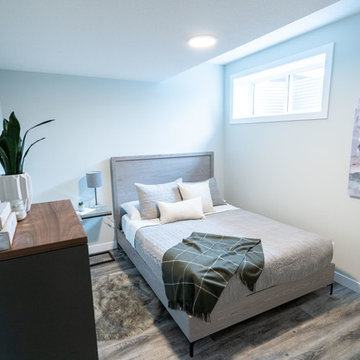青い地下室 (ベージュの床) の写真
絞り込み:
資材コスト
並び替え:今日の人気順
写真 1〜20 枚目(全 41 枚)
1/3

A light filled basement complete with a Home Bar and Game Room. Beyond the Pool Table and Ping Pong Table, the floor to ceiling sliding glass doors open onto an outdoor sitting patio.
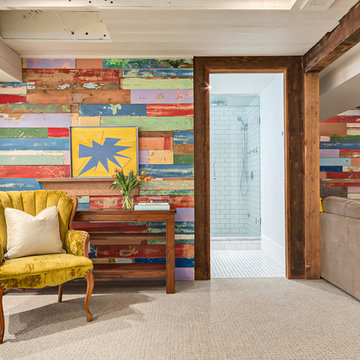
This basement family room features two walls of reclaimed barn board colorfully painted by children decades before. The boards were left in their original condition and installed horizontally on two walls in the family room, creating a fun and bright conversation piece.

デンバーにある広いコンテンポラリースタイルのおしゃれな地下室 (全地下、ホームバー、白い壁、カーペット敷き、ベージュの床、折り上げ天井) の写真
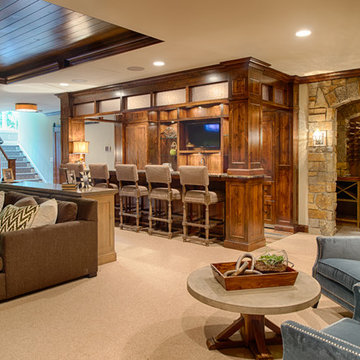
Scott Amundson Photography
ミネアポリスにある広いトラディショナルスタイルのおしゃれな地下室 (ベージュの壁、カーペット敷き、ベージュの床) の写真
ミネアポリスにある広いトラディショナルスタイルのおしゃれな地下室 (ベージュの壁、カーペット敷き、ベージュの床) の写真

Project by Wiles Design Group. Their Cedar Rapids-based design studio serves the entire Midwest, including Iowa City, Dubuque, Davenport, and Waterloo, as well as North Missouri and St. Louis.
For more about Wiles Design Group, see here: https://wilesdesigngroup.com/
To learn more about this project, see here: https://wilesdesigngroup.com/inviting-and-modern-basement

An open floorplan creatively incorporates space for a bar and seating, pool area, gas fireplace, and theatre room (set off by seating and cabinetry).
ワシントンD.C.にある広いコンテンポラリースタイルのおしゃれな地下室 (淡色無垢フローリング、白い壁、ベージュの床) の写真
ワシントンD.C.にある広いコンテンポラリースタイルのおしゃれな地下室 (淡色無垢フローリング、白い壁、ベージュの床) の写真
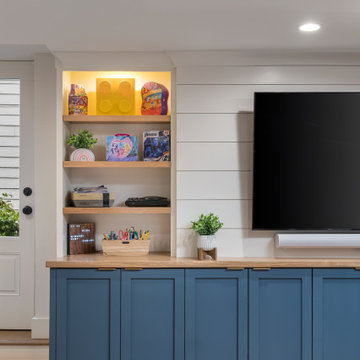
Our clients wanted to expand their living space down into their unfinished basement. While the space would serve as a family rec room most of the time, they also wanted it to transform into an apartment for their parents during extended visits. The project needed to incorporate a full bathroom and laundry.One of the standout features in the space is a Murphy bed with custom doors. We repeated this motif on the custom vanity in the bathroom. Because the rec room can double as a bedroom, we had the space to put in a generous-size full bathroom. The full bathroom has a spacious walk-in shower and two large niches for storing towels and other linens.
Our clients now have a beautiful basement space that expanded the size of their living space significantly. It also gives their loved ones a beautiful private suite to enjoy when they come to visit, inspiring more frequent visits!

In the main seating area, Riverside installed an electric fireplace for added warmth and ambiance. The fireplace surround was comprised of Mannington laminate wide planks in ‘Keystone Oak’ and topped with a natural pine rough-sawn fireplace mantle stained to match the pool table. A higher contrast and bolder look was created with the dark blue ‘Indigo Batik’ accent color, blended beautifully with the softer natural materials used throughout the basement.
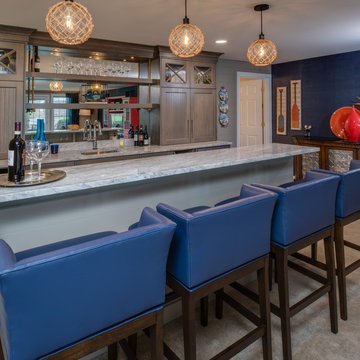
Phoenix Photographic
デトロイトにある中くらいなビーチスタイルのおしゃれな地下室 (半地下 (ドアあり)、青い壁、カーペット敷き、ベージュの床) の写真
デトロイトにある中くらいなビーチスタイルのおしゃれな地下室 (半地下 (ドアあり)、青い壁、カーペット敷き、ベージュの床) の写真

The walk-out basement in this beautiful home features a large gameroom complete with modern seating, a large screen TV, a shuffleboard table, a full-sized pool table and a full kitchenette. The adjoining walk-out patio features a spiral staircase connecting the upper backyard and the lower side yard. The patio area has four comfortable swivel chairs surrounding a round firepit and an outdoor dining table and chairs. In the gameroom, swivel chairs allow for conversing, watching TV or for turning to view the game at the pool table. Modern artwork and a contrasting navy accent wall add a touch of sophistication to the fun space.
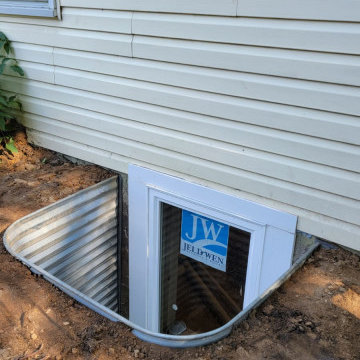
Unfinished basement area. Customer request: New Bedroom, New bathroom, New living area, new laundry area.
ミネアポリスにあるお手頃価格の中くらいなコンテンポラリースタイルのおしゃれな地下室 (半地下 (窓あり) 、 シアタールーム、グレーの壁、コンクリートの床、ベージュの床) の写真
ミネアポリスにあるお手頃価格の中くらいなコンテンポラリースタイルのおしゃれな地下室 (半地下 (窓あり) 、 シアタールーム、グレーの壁、コンクリートの床、ベージュの床) の写真
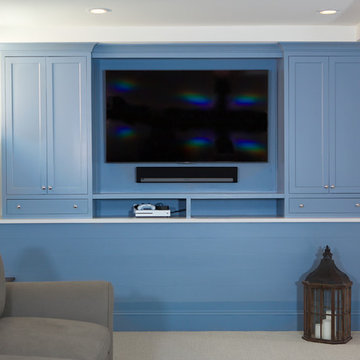
This remodeled basement encompasses true style and flares of excellence with blue cabinets and entertainment center. The space becomes the perfect place for children to play and the perfect retreat for visitors to relax and unwind. Subway tiles line the shower and the built in shelf features smaller darker tiles for a statement of interest. The kitchen features a small sink, drink refrigerator and a seamless counter to backsplash transition.
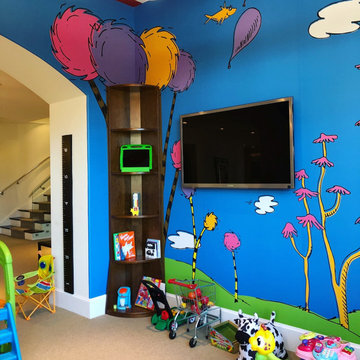
The scope was a stimulating child's area for my client's grandchildren, which was also aesthetically pleasing to other users of the basement too! We developed a story that had personal connections so that the children could also relate to the detail of the wall wrap. They love it!
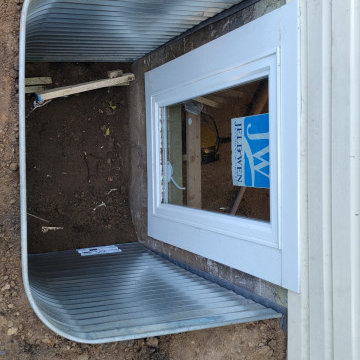
Unfinished basement area. Customer request: New Bedroom, New bathroom, New living area, new laundry area.
ミネアポリスにあるお手頃価格の中くらいなコンテンポラリースタイルのおしゃれな地下室 (半地下 (窓あり) 、 シアタールーム、グレーの壁、コンクリートの床、ベージュの床) の写真
ミネアポリスにあるお手頃価格の中くらいなコンテンポラリースタイルのおしゃれな地下室 (半地下 (窓あり) 、 シアタールーム、グレーの壁、コンクリートの床、ベージュの床) の写真
青い地下室 (ベージュの床) の写真
1

