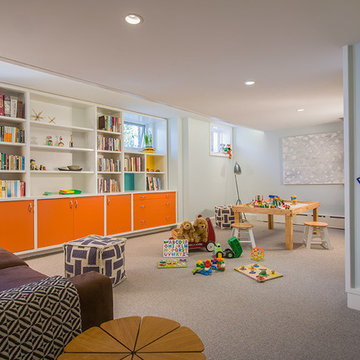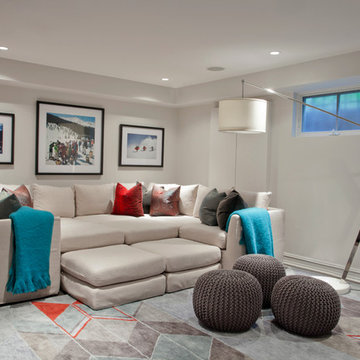青い、グレーの地下室 (半地下 (窓あり) ) の写真
絞り込み:
資材コスト
並び替え:今日の人気順
写真 1〜20 枚目(全 857 枚)
1/4
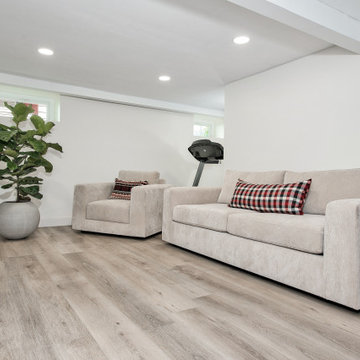
This LVP driftwood-inspired design balances overcast grey hues with subtle taupes. A smooth, calming style with a neutral undertone that works with all types of decor.The Modin Rigid luxury vinyl plank flooring collection is the new standard in resilient flooring. Modin Rigid offers true embossed-in-register texture, creating a surface that is convincing to the eye and to the touch; a low sheen level to ensure a natural look that wears well over time; four-sided enhanced bevels to more accurately emulate the look of real wood floors; wider and longer waterproof planks; an industry-leading wear layer; and a pre-attached underlayment.
The Modin Rigid luxury vinyl plank flooring collection is the new standard in resilient flooring. Modin Rigid offers true embossed-in-register texture, creating a surface that is convincing to the eye and to the touch; a low sheen level to ensure a natural look that wears well over time; four-sided enhanced bevels to more accurately emulate the look of real wood floors; wider and longer waterproof planks; an industry-leading wear layer; and a pre-attached underlayment.
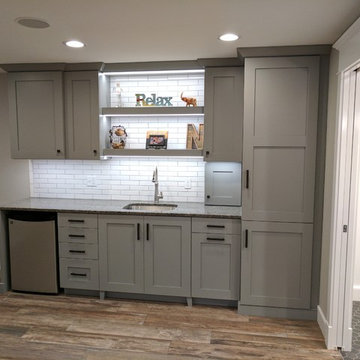
This used to be a completely unfinished basement with concrete floors, cinder block walls, and exposed floor joists above. The homeowners wanted to finish the space to include a wet bar, powder room, separate play room for their daughters, bar seating for watching tv and entertaining, as well as a finished living space with a television with hidden surround sound speakers throughout the space. They also requested some unfinished spaces; one for exercise equipment, and one for HVAC, water heater, and extra storage. With those requests in mind, I designed the basement with the above required spaces, while working with the contractor on what components needed to be moved. The homeowner also loved the idea of sliding barn doors, which we were able to use as at the opening to the unfinished storage/HVAC area.

A comfortable and contemporary family room that accommodates a family's two active teenagers and their friends as well as intimate adult gatherings. Fireplace flanked by natural grass cloth wallpaper warms the space and invites friends to open the sleek sleeper sofa and spend the night.
Stephani Buchman Photography
www.stephanibuchmanphotgraphy.com

Our clients wanted to finish the walkout basement in their 10-year old home. They were looking for a family room, craft area, bathroom and a space to transform into a “guest room” for the occasional visitor. They wanted a space that could handle a crowd of young children, provide lots of storage and was bright and colorful. The result is a beautiful space featuring custom cabinets, a kitchenette, a craft room, and a large open area for play and entertainment. Cleanup is a snap with durable surfaces and movable storage, and the furniture is easy for children to rearrange. Photo by John Reed Foresman.

Picture Perfect Home
シカゴにある高級な中くらいなラスティックスタイルのおしゃれな地下室 (半地下 (窓あり) 、グレーの壁、クッションフロア、標準型暖炉、石材の暖炉まわり、茶色い床) の写真
シカゴにある高級な中くらいなラスティックスタイルのおしゃれな地下室 (半地下 (窓あり) 、グレーの壁、クッションフロア、標準型暖炉、石材の暖炉まわり、茶色い床) の写真
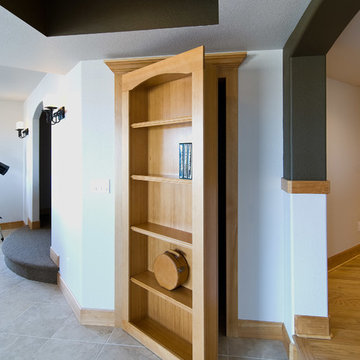
Secret bookcase door hides storage space. ©Finished Basement Company
デンバーにある広いトランジショナルスタイルのおしゃれな地下室 (半地下 (窓あり) 、白い壁、磁器タイルの床、暖炉なし、ベージュの床) の写真
デンバーにある広いトランジショナルスタイルのおしゃれな地下室 (半地下 (窓あり) 、白い壁、磁器タイルの床、暖炉なし、ベージュの床) の写真

This basement was completely stripped out and renovated to a very high standard, a real getaway for the homeowner or guests. Design by Sarah Kahn at Jennifer Gilmer Kitchen & Bath, photography by Keith Miller at Keiana Photograpy, staging by Tiziana De Macceis from Keiana Photography.
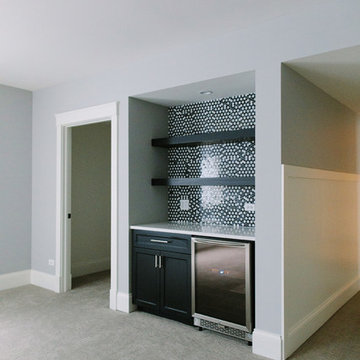
Stoffer Photography
シカゴにある中くらいなカントリー風のおしゃれな地下室 (半地下 (窓あり) 、グレーの壁、カーペット敷き) の写真
シカゴにある中くらいなカントリー風のおしゃれな地下室 (半地下 (窓あり) 、グレーの壁、カーペット敷き) の写真
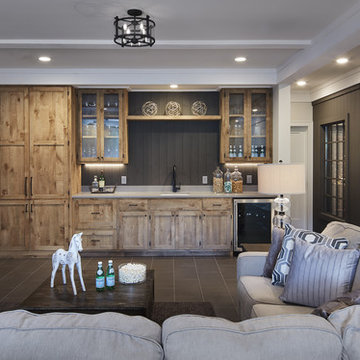
A Modern Farmhouse set in a prairie setting exudes charm and simplicity. Wrap around porches and copious windows make outdoor/indoor living seamless while the interior finishings are extremely high on detail. In floor heating under porcelain tile in the entire lower level, Fond du Lac stone mimicking an original foundation wall and rough hewn wood finishes contrast with the sleek finishes of carrera marble in the master and top of the line appliances and soapstone counters of the kitchen. This home is a study in contrasts, while still providing a completely harmonious aura.
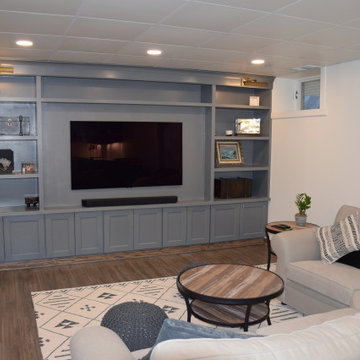
他の地域にあるお手頃価格の広いトランジショナルスタイルのおしゃれな地下室 (ホームバー、白い壁、クッションフロア、暖炉なし、茶色い床、半地下 (窓あり) ) の写真

Designed by Beatrice M. Fulford-Jones
Spectacular luxury condominium in Metro Boston.
ボストンにある高級な小さなモダンスタイルのおしゃれな地下室 (半地下 (窓あり) 、白い壁、コンクリートの床、グレーの床) の写真
ボストンにある高級な小さなモダンスタイルのおしゃれな地下室 (半地下 (窓あり) 、白い壁、コンクリートの床、グレーの床) の写真
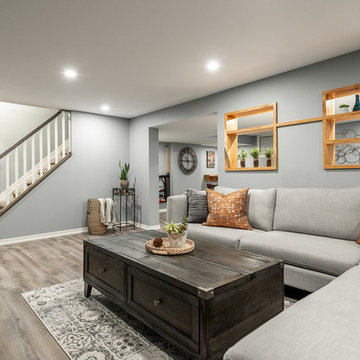
This open basement living space allows a generous sized sectional sofa, and coffee table to focus on the tv wall without making it feel overwhelmed. The shelving between the tv area and the games room creates a comfortable devision of space.

I designed and assisted the homeowners with the materials, and finish choices for this project while working at Corvallis Custom Kitchens and Baths.
Our client (and my former professor at OSU) wanted to have her basement finished. CCKB had competed a basement guest suite a few years prior and now it was time to finish the remaining space.
She wanted an organized area with lots of storage for her fabrics and sewing supplies, as well as a large area to set up a table for cutting fabric and laying out patterns. The basement also needed to house all of their camping and seasonal gear, as well as a workshop area for her husband.
The basement needed to have flooring that was not going to be damaged during the winters when the basement can become moist from rainfall. Out clients chose to have the cement floor painted with an epoxy material that would be easy to clean and impervious to water.
An update to the laundry area included replacing the window and re-routing the piping. Additional shelving was added for more storage.
Finally a walk-in closet was created to house our homeowners incredible vintage clothing collection away from any moisture.
LED lighting was installed in the ceiling and used for the scones. Our drywall team did an amazing job boxing in and finishing the ceiling which had numerous obstacles hanging from it and kept the ceiling to a height that was comfortable for all who come into the basement.
Our client is thrilled with the final project and has been enjoying her new sewing area.
青い、グレーの地下室 (半地下 (窓あり) ) の写真
1




