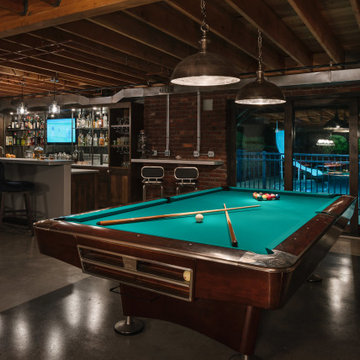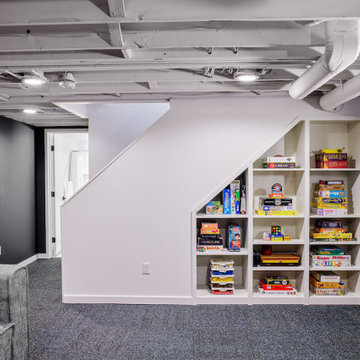地下室 (全タイプの天井の仕上げ、グレーの床) の写真
絞り込み:
資材コスト
並び替え:今日の人気順
写真 1〜20 枚目(全 293 枚)
1/3

Basement reno,
ミネアポリスにあるお手頃価格の中くらいなカントリー風のおしゃれな地下室 (全地下、ホームバー、白い壁、カーペット敷き、グレーの床、板張り天井、パネル壁) の写真
ミネアポリスにあるお手頃価格の中くらいなカントリー風のおしゃれな地下室 (全地下、ホームバー、白い壁、カーペット敷き、グレーの床、板張り天井、パネル壁) の写真

デトロイトにあるラグジュアリーな広いおしゃれな地下室 (全地下、ホームバー、白い壁、淡色無垢フローリング、標準型暖炉、レンガの暖炉まわり、グレーの床、表し梁、レンガ壁) の写真

The owners of this beautiful 1908 NE Portland home wanted to breathe new life into their unfinished basement and dysfunctional main-floor bathroom and mudroom. Our goal was to create comfortable and practical spaces, while staying true to the preferences of the homeowners and age of the home.
The existing half bathroom and mudroom were situated in what was originally an enclosed back porch. The homeowners wanted to create a full bathroom on the main floor, along with a functional mudroom off the back entrance. Our team completely gutted the space, reframed the walls, leveled the flooring, and installed upgraded amenities, including a solid surface shower, custom cabinetry, blue tile and marmoleum flooring, and Marvin wood windows.
In the basement, we created a laundry room, designated workshop and utility space, and a comfortable family area to shoot pool. The renovated spaces are now up-to-code with insulated and finished walls, heating & cooling, epoxy flooring, and refurbished windows.
The newly remodeled spaces achieve the homeowner's desire for function, comfort, and to preserve the unique quality & character of their 1908 residence.

Luxe family game room with a mix of warm natural surfaces and fun fabrics.
オマハにあるラグジュアリーな巨大なトランジショナルスタイルのおしゃれな地下室 (半地下 (窓あり) 、白い壁、カーペット敷き、両方向型暖炉、石材の暖炉まわり、グレーの床、格子天井) の写真
オマハにあるラグジュアリーな巨大なトランジショナルスタイルのおしゃれな地下室 (半地下 (窓あり) 、白い壁、カーペット敷き、両方向型暖炉、石材の暖炉まわり、グレーの床、格子天井) の写真

This large, light blue colored basement is complete with an exercise area, game storage, and a ton of space for indoor activities. It also has under the stair storage perfect for a cozy reading nook. The painted concrete floor makes this space perfect for riding bikes, and playing some indoor basketball.

Lower Level Living/Media Area features white oak walls, custom, reclaimed limestone fireplace surround, and media wall - Scandinavian Modern Interior - Indianapolis, IN - Trader's Point - Architect: HAUS | Architecture For Modern Lifestyles - Construction Manager: WERK | Building Modern - Christopher Short + Paul Reynolds - Photo: HAUS | Architecture - Photo: Premier Luxury Electronic Lifestyles

The homeowners had a very specific vision for their large daylight basement. To begin, Neil Kelly's team, led by Portland Design Consultant Fabian Genovesi, took down numerous walls to completely open up the space, including the ceilings, and removed carpet to expose the concrete flooring. The concrete flooring was repaired, resurfaced and sealed with cracks in tact for authenticity. Beams and ductwork were left exposed, yet refined, with additional piping to conceal electrical and gas lines. Century-old reclaimed brick was hand-picked by the homeowner for the east interior wall, encasing stained glass windows which were are also reclaimed and more than 100 years old. Aluminum bar-top seating areas in two spaces. A media center with custom cabinetry and pistons repurposed as cabinet pulls. And the star of the show, a full 4-seat wet bar with custom glass shelving, more custom cabinetry, and an integrated television-- one of 3 TVs in the space. The new one-of-a-kind basement has room for a professional 10-person poker table, pool table, 14' shuffleboard table, and plush seating.

Finished basement featuring alternating linear lighting, perimeter toe kick lighting, and linear shelf lighting.
シカゴにあるモダンスタイルのおしゃれな地下室 (全地下、 シアタールーム、ベージュの壁、コンクリートの床、グレーの床、板張り天井) の写真
シカゴにあるモダンスタイルのおしゃれな地下室 (全地下、 シアタールーム、ベージュの壁、コンクリートの床、グレーの床、板張り天井) の写真

Open plan family, cinema , bar area refusrished from a series of separate disconected rooms. Access to the garden for use by day, motorised blinds for cinema viewing

ニューヨークにあるラグジュアリーな中くらいなトランジショナルスタイルのおしゃれな地下室 (半地下 (ドアあり)、グレーの壁、磁器タイルの床、暖炉なし、グレーの床、板張り天井) の写真

The homeowners had a very specific vision for their large daylight basement. To begin, Neil Kelly's team, led by Portland Design Consultant Fabian Genovesi, took down numerous walls to completely open up the space, including the ceilings, and removed carpet to expose the concrete flooring. The concrete flooring was repaired, resurfaced and sealed with cracks in tact for authenticity. Beams and ductwork were left exposed, yet refined, with additional piping to conceal electrical and gas lines. Century-old reclaimed brick was hand-picked by the homeowner for the east interior wall, encasing stained glass windows which were are also reclaimed and more than 100 years old. Aluminum bar-top seating areas in two spaces. A media center with custom cabinetry and pistons repurposed as cabinet pulls. And the star of the show, a full 4-seat wet bar with custom glass shelving, more custom cabinetry, and an integrated television-- one of 3 TVs in the space. The new one-of-a-kind basement has room for a professional 10-person poker table, pool table, 14' shuffleboard table, and plush seating.

This was an unfinished basement. The homeowner was able to pick out their materials for the most part. We assisted in some other material selections and were able to help design the overall look and get the vision implemented.

A basement remodel in a 1970's home is made simpler by keeping the ceiling open for easy access to mechanicals. Design and construction by Meadowlark Design + Build in Ann Arbor, Michigan. Professional photography by Sean Carter.

Full basement renovation. all finishing selection. Sourcing high qualified contractors and Project Management.
トロントにあるお手頃価格の広いトラディショナルスタイルのおしゃれな地下室 (半地下 (ドアあり)、ゲームルーム、グレーの壁、クッションフロア、吊り下げ式暖炉、石材の暖炉まわり、グレーの床、折り上げ天井、パネル壁) の写真
トロントにあるお手頃価格の広いトラディショナルスタイルのおしゃれな地下室 (半地下 (ドアあり)、ゲームルーム、グレーの壁、クッションフロア、吊り下げ式暖炉、石材の暖炉まわり、グレーの床、折り上げ天井、パネル壁) の写真

New finished basement. Includes large family room with expansive wet bar, spare bedroom/workout room, 3/4 bath, linear gas fireplace.
ミネアポリスにある高級な広いコンテンポラリースタイルのおしゃれな地下室 (半地下 (ドアあり)、ホームバー、グレーの壁、クッションフロア、標準型暖炉、タイルの暖炉まわり、グレーの床、折り上げ天井、壁紙) の写真
ミネアポリスにある高級な広いコンテンポラリースタイルのおしゃれな地下室 (半地下 (ドアあり)、ホームバー、グレーの壁、クッションフロア、標準型暖炉、タイルの暖炉まわり、グレーの床、折り上げ天井、壁紙) の写真

アトランタにあるお手頃価格の中くらいなトランジショナルスタイルのおしゃれな地下室 (半地下 (ドアあり)、ゲームルーム、緑の壁、セラミックタイルの床、グレーの床、折り上げ天井、塗装板張りの壁) の写真

Lower Level Living/Media Area features white oak walls, custom, reclaimed limestone fireplace surround, and media wall - Scandinavian Modern Interior - Indianapolis, IN - Trader's Point - Architect: HAUS | Architecture For Modern Lifestyles - Construction Manager: WERK | Building Modern - Christopher Short + Paul Reynolds - Photo: HAUS | Architecture

グランドラピッズにあるトランジショナルスタイルのおしゃれな地下室 (ゲームルーム、グレーの壁、カーペット敷き、グレーの床、表し梁、パネル壁) の写真

デトロイトにあるラグジュアリーな広いおしゃれな地下室 (全地下、ホームバー、白い壁、淡色無垢フローリング、標準型暖炉、レンガの暖炉まわり、グレーの床、表し梁、レンガ壁) の写真
地下室 (全タイプの天井の仕上げ、グレーの床) の写真
1
