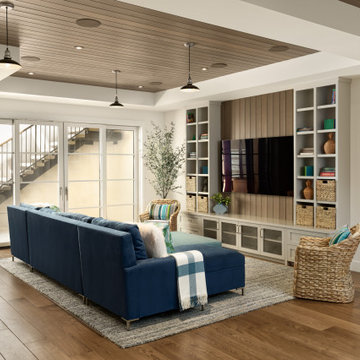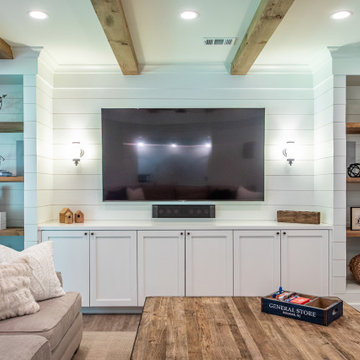地下室 (全タイプの天井の仕上げ、格子天井、板張り天井) の写真
絞り込み:
資材コスト
並び替え:今日の人気順
写真 1〜20 枚目(全 301 枚)
1/4

The basement bar area includes eye catching metal elements to reflect light around the neutral colored room. New new brass plumbing fixtures collaborate with the other metallic elements in the room. The polished quartzite slab provides visual movement in lieu of the dynamic wallpaper used on the feature wall and also carried into the media room ceiling. Moving into the media room we included custom ebony veneered wall and ceiling millwork, as well as luxe custom furnishings. New architectural surround speakers are hidden inside the walls. The new gym was designed and created for the clients son to train for his varsity team. We included a new custom weight rack. Mirrored walls, a new wallpaper, linear LED lighting, and rubber flooring. The Zen inspired bathroom was designed with simplicity carrying the metals them into the special copper flooring, brass plumbing fixtures, and a frameless shower.
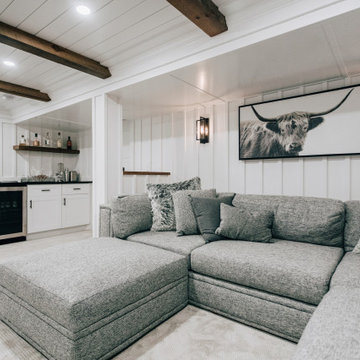
Basement reno,
ミネアポリスにあるお手頃価格の中くらいなカントリー風のおしゃれな地下室 (全地下、ホームバー、白い壁、カーペット敷き、グレーの床、板張り天井、パネル壁) の写真
ミネアポリスにあるお手頃価格の中くらいなカントリー風のおしゃれな地下室 (全地下、ホームバー、白い壁、カーペット敷き、グレーの床、板張り天井、パネル壁) の写真
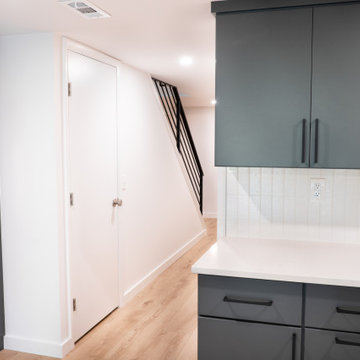
Completely finished walk-out basement suite complete with kitchenette/bar, bathroom and entertainment area.
ボルチモアにある高級な中くらいなミッドセンチュリースタイルのおしゃれな地下室 (半地下 (ドアあり)、ホームバー、グレーの壁、クッションフロア、格子天井、板張り壁) の写真
ボルチモアにある高級な中くらいなミッドセンチュリースタイルのおしゃれな地下室 (半地下 (ドアあり)、ホームバー、グレーの壁、クッションフロア、格子天井、板張り壁) の写真

Rodwin Architecture & Skycastle Homes
Location: Boulder, Colorado, USA
Interior design, space planning and architectural details converge thoughtfully in this transformative project. A 15-year old, 9,000 sf. home with generic interior finishes and odd layout needed bold, modern, fun and highly functional transformation for a large bustling family. To redefine the soul of this home, texture and light were given primary consideration. Elegant contemporary finishes, a warm color palette and dramatic lighting defined modern style throughout. A cascading chandelier by Stone Lighting in the entry makes a strong entry statement. Walls were removed to allow the kitchen/great/dining room to become a vibrant social center. A minimalist design approach is the perfect backdrop for the diverse art collection. Yet, the home is still highly functional for the entire family. We added windows, fireplaces, water features, and extended the home out to an expansive patio and yard.
The cavernous beige basement became an entertaining mecca, with a glowing modern wine-room, full bar, media room, arcade, billiards room and professional gym.
Bathrooms were all designed with personality and craftsmanship, featuring unique tiles, floating wood vanities and striking lighting.
This project was a 50/50 collaboration between Rodwin Architecture and Kimball Modern

フィラデルフィアにある広いモダンスタイルのおしゃれな地下室 (全地下、ホームバー、白い壁、濃色無垢フローリング、暖炉なし、茶色い床、格子天井、羽目板の壁、白い天井) の写真

A traditional fireplace was updated with a custom-designed surround, custom-designed builtins, and elevated finishes paired with high-end lighting.
シカゴにあるラグジュアリーな中くらいなトランジショナルスタイルのおしゃれな地下室 (半地下 (窓あり) 、ゲームルーム、ベージュの壁、カーペット敷き、標準型暖炉、レンガの暖炉まわり、ベージュの床、板張り天井、羽目板の壁) の写真
シカゴにあるラグジュアリーな中くらいなトランジショナルスタイルのおしゃれな地下室 (半地下 (窓あり) 、ゲームルーム、ベージュの壁、カーペット敷き、標準型暖炉、レンガの暖炉まわり、ベージュの床、板張り天井、羽目板の壁) の写真

We offer a wide variety of coffered ceilings, custom made in different styles and finishes to fit any space and taste.
For more projects visit our website wlkitchenandhome.com
.
.
.
#cofferedceiling #customceiling #ceilingdesign #classicaldesign #traditionalhome #crown #finishcarpentry #finishcarpenter #exposedbeams #woodwork #carvedceiling #paneling #custombuilt #custombuilder #kitchenceiling #library #custombar #barceiling #livingroomideas #interiordesigner #newjerseydesigner #millwork #carpentry #whiteceiling #whitewoodwork #carved #carving #ornament #librarydecor #architectural_ornamentation

Luxe family game room with a mix of warm natural surfaces and fun fabrics.
オマハにあるラグジュアリーな巨大なトランジショナルスタイルのおしゃれな地下室 (半地下 (窓あり) 、白い壁、カーペット敷き、両方向型暖炉、石材の暖炉まわり、グレーの床、格子天井) の写真
オマハにあるラグジュアリーな巨大なトランジショナルスタイルのおしゃれな地下室 (半地下 (窓あり) 、白い壁、カーペット敷き、両方向型暖炉、石材の暖炉まわり、グレーの床、格子天井) の写真

Finished basement featuring alternating linear lighting, perimeter toe kick lighting, and linear shelf lighting.
シカゴにあるモダンスタイルのおしゃれな地下室 (全地下、 シアタールーム、ベージュの壁、コンクリートの床、グレーの床、板張り天井) の写真
シカゴにあるモダンスタイルのおしゃれな地下室 (全地下、 シアタールーム、ベージュの壁、コンクリートの床、グレーの床、板張り天井) の写真
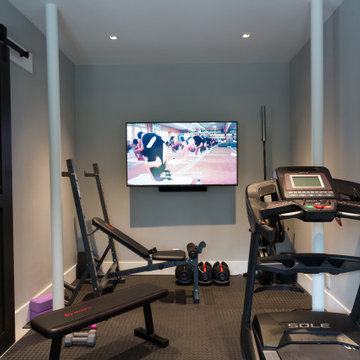
ニューヨークにあるラグジュアリーな中くらいなトランジショナルスタイルのおしゃれな地下室 (半地下 (ドアあり)、グレーの壁、磁器タイルの床、暖炉なし、グレーの床、板張り天井) の写真

シャーロットにあるトランジショナルスタイルのおしゃれな地下室 (コンクリートの床、標準型暖炉、木材の暖炉まわり、茶色い床、格子天井、半地下 (ドアあり)、グレーの壁) の写真

ポートランドにある高級な中くらいなトランジショナルスタイルのおしゃれな地下室 (半地下 (窓あり) 、ホームバー、ラミネートの床、横長型暖炉、タイルの暖炉まわり、茶色い床、格子天井) の写真

The basement provides a more secluded and private space to gather and entertain.
Photography (c) Jeffrey Totaro, 2021
フィラデルフィアにある高級な広いモダンスタイルのおしゃれな地下室 ( シアタールーム、白い壁、淡色無垢フローリング、格子天井) の写真
フィラデルフィアにある高級な広いモダンスタイルのおしゃれな地下室 ( シアタールーム、白い壁、淡色無垢フローリング、格子天井) の写真

That cold basement, cellar, that wasn't very useful. You don't have idea what to do with? This is where Powerpillar comes in. We plan and design the whole space to which you also add value to your home and create more useful space.
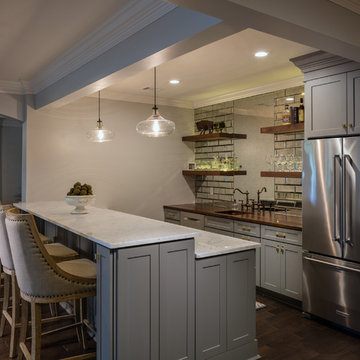
The beautifully crafted custom bar island features semi custom cabinetry topped with white Carrera
marble and elegant light fixtures that hang over the bar.
The main kitchen area includes Walnut countertops over
semi-custom cabinets that match the bar island. The beautiful antiqued mirror backsplash is flanked by
beveled mirror subway tiles, filling the room with
light and creating an open atmosphere that makes the space feel even bigger than it is. Floating shelves add to
this impressive display, stained to correspond
with the counter-top. High-end appliances include a
refrigerator, drawer microwave, undermount copper sink, and dishwasher.

Home theater with custom maple cabinetry for both candy and entertainment storage
ワシントンD.C.にある高級な小さなトランジショナルスタイルのおしゃれな地下室 (半地下 (ドアあり)、 シアタールーム、青い壁、カーペット敷き、マルチカラーの床、格子天井) の写真
ワシントンD.C.にある高級な小さなトランジショナルスタイルのおしゃれな地下室 (半地下 (ドアあり)、 シアタールーム、青い壁、カーペット敷き、マルチカラーの床、格子天井) の写真

Rodwin Architecture & Skycastle Homes
Location: Boulder, Colorado, USA
Interior design, space planning and architectural details converge thoughtfully in this transformative project. A 15-year old, 9,000 sf. home with generic interior finishes and odd layout needed bold, modern, fun and highly functional transformation for a large bustling family. To redefine the soul of this home, texture and light were given primary consideration. Elegant contemporary finishes, a warm color palette and dramatic lighting defined modern style throughout. A cascading chandelier by Stone Lighting in the entry makes a strong entry statement. Walls were removed to allow the kitchen/great/dining room to become a vibrant social center. A minimalist design approach is the perfect backdrop for the diverse art collection. Yet, the home is still highly functional for the entire family. We added windows, fireplaces, water features, and extended the home out to an expansive patio and yard.
The cavernous beige basement became an entertaining mecca, with a glowing modern wine-room, full bar, media room, arcade, billiards room and professional gym.
Bathrooms were all designed with personality and craftsmanship, featuring unique tiles, floating wood vanities and striking lighting.
This project was a 50/50 collaboration between Rodwin Architecture and Kimball Modern
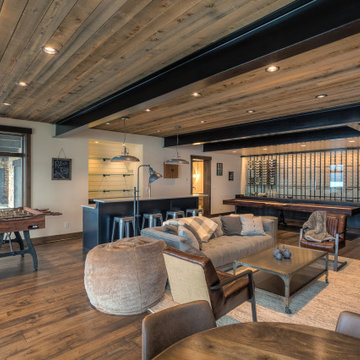
Entertainment space with tongue and groove ceiling; steel beam accents; wine wall; steel-paneled bar; walnut floor
他の地域にあるコンテンポラリースタイルのおしゃれな地下室 (半地下 (ドアあり)、ホームバー、板張り天井) の写真
他の地域にあるコンテンポラリースタイルのおしゃれな地下室 (半地下 (ドアあり)、ホームバー、板張り天井) の写真
地下室 (全タイプの天井の仕上げ、格子天井、板張り天井) の写真
1
