広い、中くらいな地下室 (白い天井) の写真
絞り込み:
資材コスト
並び替え:今日の人気順
写真 1〜20 枚目(全 138 枚)
1/4

A different take on the open living room concept that features a bold custom cabinetry and built-ins with a matching paint color on the walls.
ワシントンD.C.にある高級な広いトランジショナルスタイルのおしゃれな地下室 (半地下 (ドアあり)、ホームバー、グレーの壁、カーペット敷き、吊り下げ式暖炉、茶色い床、白い天井) の写真
ワシントンD.C.にある高級な広いトランジショナルスタイルのおしゃれな地下室 (半地下 (ドアあり)、ホームバー、グレーの壁、カーペット敷き、吊り下げ式暖炉、茶色い床、白い天井) の写真
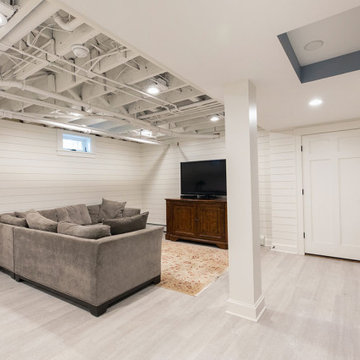
Sweeney updated the finishes with laminated veneer lumber (LVL) flooring and a shiplap finish on all walls.
他の地域にある広いトランジショナルスタイルのおしゃれな地下室 (全地下、白い壁、クッションフロア、ベージュの床、塗装板張りの壁、白い天井) の写真
他の地域にある広いトランジショナルスタイルのおしゃれな地下室 (全地下、白い壁、クッションフロア、ベージュの床、塗装板張りの壁、白い天井) の写真
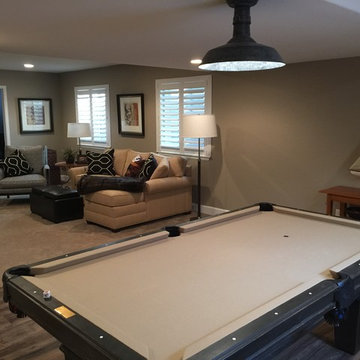
デンバーにある中くらいなトランジショナルスタイルのおしゃれな地下室 (半地下 (窓あり) 、茶色い壁、カーペット敷き、暖炉なし、ベージュの床、ゲームルーム、白い天井) の写真
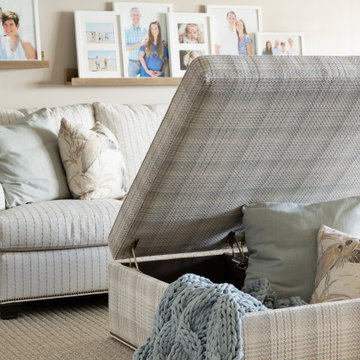
Refreshed entertainment space for the family. Originally, a dark and dated basement was transformed into a warm and inviting entertainment space for the family and guest to relax and enjoy each others company. Neutral tones and textiles incorporated to resemble the wonderful relaxed vibes of the beach into this lake house.
Photos by Spacecrafting Photography

This contemporary basement renovation including a bar, walk in wine room, home theater, living room with fireplace and built-ins, two banquets and furniture grade cabinetry.

フィラデルフィアにある広いモダンスタイルのおしゃれな地下室 (全地下、ホームバー、白い壁、濃色無垢フローリング、暖炉なし、茶色い床、格子天井、羽目板の壁、白い天井) の写真
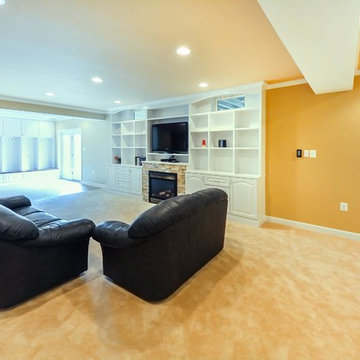
This built-in entertainment center is the accent this basement living room.
ワシントンD.C.にある高級な中くらいなトランジショナルスタイルのおしゃれな地下室 (半地下 (ドアあり)、黄色い壁、カーペット敷き、吊り下げ式暖炉、積石の暖炉まわり、ベージュの床、白い天井) の写真
ワシントンD.C.にある高級な中くらいなトランジショナルスタイルのおしゃれな地下室 (半地下 (ドアあり)、黄色い壁、カーペット敷き、吊り下げ式暖炉、積石の暖炉まわり、ベージュの床、白い天井) の写真

This large, light blue colored basement is complete with an exercise area, game storage, and a ton of space for indoor activities. It also has under the stair storage perfect for a cozy reading nook. The painted concrete floor makes this space perfect for riding bikes, and playing some indoor basketball.
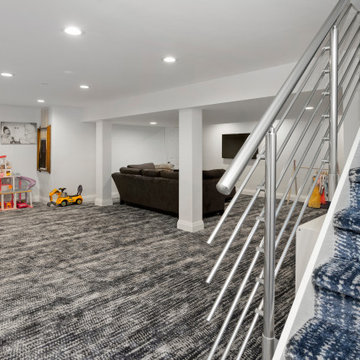
We gutted and renovated this entire modern Colonial home in Bala Cynwyd, PA. Introduced to the homeowners through the wife’s parents, we updated and expanded the home to create modern, clean spaces for the family. Highlights include converting the attic into completely new third floor bedrooms and a bathroom; a light and bright gray and white kitchen featuring a large island, white quartzite counters and Viking stove and range; a light and airy master bath with a walk-in shower and soaking tub; and a new exercise room in the basement.
Rudloff Custom Builders has won Best of Houzz for Customer Service in 2014, 2015 2016, 2017 and 2019. We also were voted Best of Design in 2016, 2017, 2018, and 2019, which only 2% of professionals receive. Rudloff Custom Builders has been featured on Houzz in their Kitchen of the Week, What to Know About Using Reclaimed Wood in the Kitchen as well as included in their Bathroom WorkBook article. We are a full service, certified remodeling company that covers all of the Philadelphia suburban area. This business, like most others, developed from a friendship of young entrepreneurs who wanted to make a difference in their clients’ lives, one household at a time. This relationship between partners is much more than a friendship. Edward and Stephen Rudloff are brothers who have renovated and built custom homes together paying close attention to detail. They are carpenters by trade and understand concept and execution. Rudloff Custom Builders will provide services for you with the highest level of professionalism, quality, detail, punctuality and craftsmanship, every step of the way along our journey together.
Specializing in residential construction allows us to connect with our clients early in the design phase to ensure that every detail is captured as you imagined. One stop shopping is essentially what you will receive with Rudloff Custom Builders from design of your project to the construction of your dreams, executed by on-site project managers and skilled craftsmen. Our concept: envision our client’s ideas and make them a reality. Our mission: CREATING LIFETIME RELATIONSHIPS BUILT ON TRUST AND INTEGRITY.
Photo Credit: Linda McManus Images
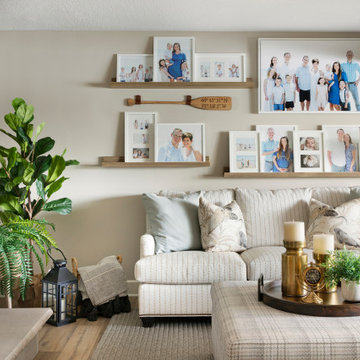
Refreshed entertainment space for the family. Originally, a dark and dated basement was transformed into a warm and inviting entertainment space for the family and guest to relax and enjoy each others company. Neutral tones and textiles incorporated to resemble the wonderful relaxed vibes of the beach into this lake house.
Photos by Spacecrafting Photography
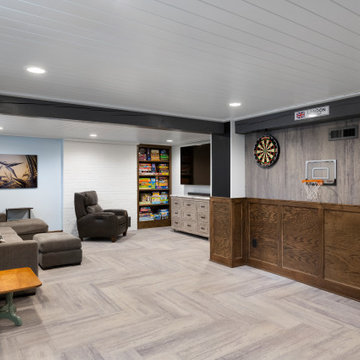
One side of the room is used for games while the other is used as the entertainment center. The old beams in the ceiling are accentuated with dark grey paint and an exposed brick wall has been painted white. Commercial grade carpet has been used throughout the basement for durability.
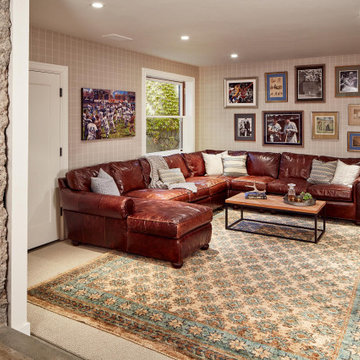
The home reflects the authenticity of the homeowners: when the basement was expanded, they elected to showcase the original foundation wall instead of hiding it behind trim (see the left side of this image). The worn patina of the leather couch gives this room a decidedly masculine feel. Placing a rug over the wall to wall carpet creates a cozy sense of place.
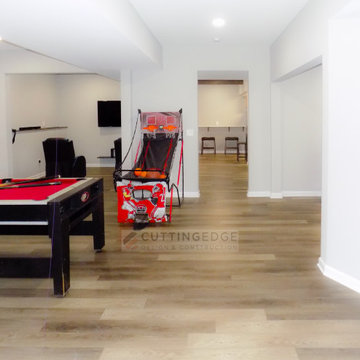
This is one of the three Game Rooms with wall-mounted flat screen TV and pool table.
アトランタにある高級な中くらいなコンテンポラリースタイルのおしゃれな地下室 (ゲームルーム、グレーの壁、クッションフロア、暖炉なし、グレーの床、白い天井、半地下 (ドアあり)) の写真
アトランタにある高級な中くらいなコンテンポラリースタイルのおしゃれな地下室 (ゲームルーム、グレーの壁、クッションフロア、暖炉なし、グレーの床、白い天井、半地下 (ドアあり)) の写真
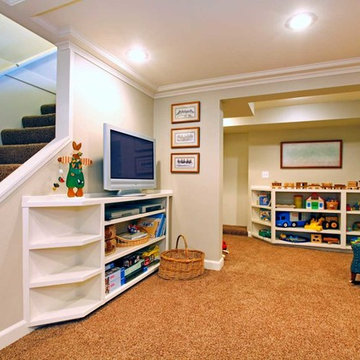
ポートランドにある広いトラディショナルスタイルのおしゃれな地下室 (全地下、ゲームルーム、白い壁、カーペット敷き、暖炉なし、ベージュの床、白い天井) の写真
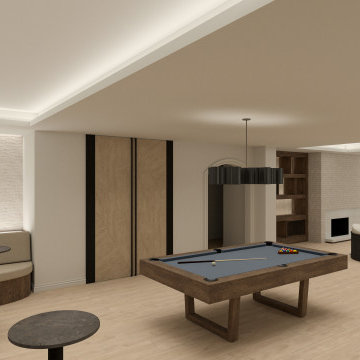
This contemporary basement renovation including a bar, walk in wine room, home theater, living room with fireplace and built-ins, two banquets and furniture grade cabinetry.
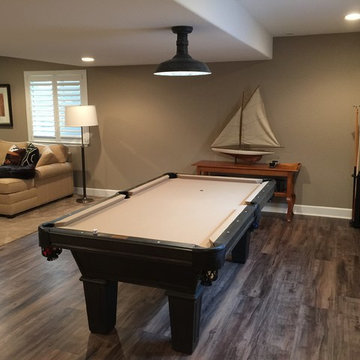
デンバーにある中くらいなトランジショナルスタイルのおしゃれな地下室 (半地下 (窓あり) 、茶色い壁、カーペット敷き、暖炉なし、ゲームルーム、白い天井) の写真
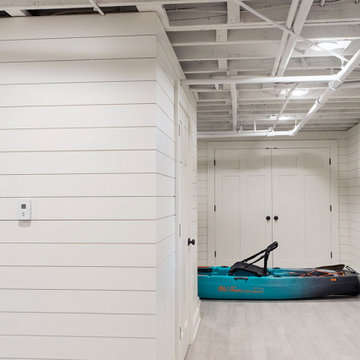
The entire basement received shiplap on the walls.
他の地域にある広いトランジショナルスタイルのおしゃれな地下室 (全地下、白い壁、クッションフロア、ベージュの床、塗装板張りの壁、白い天井) の写真
他の地域にある広いトランジショナルスタイルのおしゃれな地下室 (全地下、白い壁、クッションフロア、ベージュの床、塗装板張りの壁、白い天井) の写真
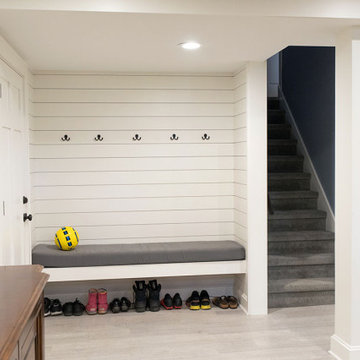
The new basement entry includes a built-in bench and wall hooks.
他の地域にある広いトランジショナルスタイルのおしゃれな地下室 (全地下、白い壁、クッションフロア、ベージュの床、塗装板張りの壁、白い天井) の写真
他の地域にある広いトランジショナルスタイルのおしゃれな地下室 (全地下、白い壁、クッションフロア、ベージュの床、塗装板張りの壁、白い天井) の写真
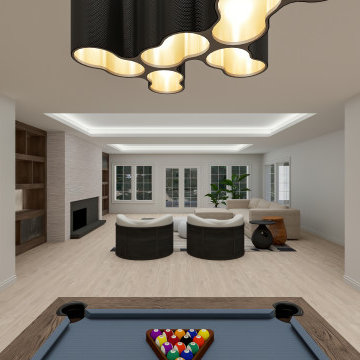
This contemporary basement renovation including a bar, walk in wine room, home theater, living room with fireplace and built-ins, two banquets and furniture grade cabinetry.
広い、中くらいな地下室 (白い天井) の写真
1
