高級な小さな、中くらいな地下室の写真
絞り込み:
資材コスト
並び替え:今日の人気順
写真 1〜20 枚目(全 3,653 枚)
1/4
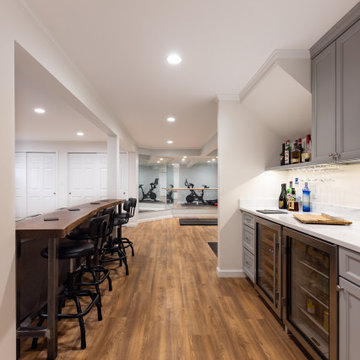
This basement remodel converted 50% of this victorian era home into useable space for the whole family. The space includes: Bar, Workout Area, Entertainment Space.

This 4,500 sq ft basement in Long Island is high on luxe, style, and fun. It has a full gym, golf simulator, arcade room, home theater, bar, full bath, storage, and an entry mud area. The palette is tight with a wood tile pattern to define areas and keep the space integrated. We used an open floor plan but still kept each space defined. The golf simulator ceiling is deep blue to simulate the night sky. It works with the room/doors that are integrated into the paneling — on shiplap and blue. We also added lights on the shuffleboard and integrated inset gym mirrors into the shiplap. We integrated ductwork and HVAC into the columns and ceiling, a brass foot rail at the bar, and pop-up chargers and a USB in the theater and the bar. The center arm of the theater seats can be raised for cuddling. LED lights have been added to the stone at the threshold of the arcade, and the games in the arcade are turned on with a light switch.
---
Project designed by Long Island interior design studio Annette Jaffe Interiors. They serve Long Island including the Hamptons, as well as NYC, the tri-state area, and Boca Raton, FL.
For more about Annette Jaffe Interiors, click here:
https://annettejaffeinteriors.com/
To learn more about this project, click here:
https://annettejaffeinteriors.com/basement-entertainment-renovation-long-island/

Overall view with wood paneling and Corrugated perforated metal ceiling
photo by Jeffrey Edward Tryon
フィラデルフィアにある高級な中くらいなミッドセンチュリースタイルのおしゃれな地下室 (暖炉なし、茶色い壁、セラミックタイルの床、グレーの床) の写真
フィラデルフィアにある高級な中くらいなミッドセンチュリースタイルのおしゃれな地下室 (暖炉なし、茶色い壁、セラミックタイルの床、グレーの床) の写真
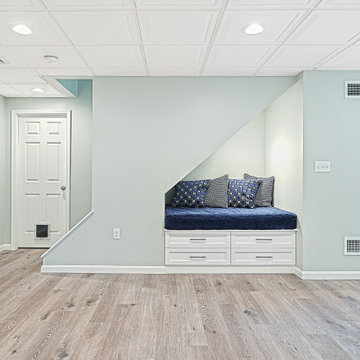
他の地域にある高級な中くらいなトランジショナルスタイルのおしゃれな地下室 (半地下 (ドアあり)、ホームバー、グレーの壁、ラミネートの床、暖炉なし、グレーの床) の写真
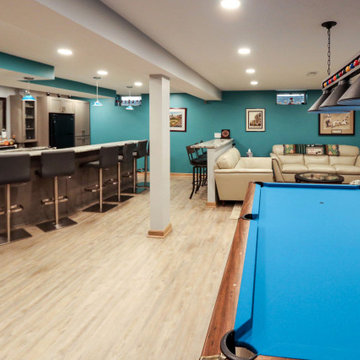
This basement renovation involved installing Medallion Lancaster Frappe cabinetry in the bar area. On the countertop is Dolomite-Pietra Caravino granite with a leather finish. Also installed: A Miseno Apronfront stainless steel sink and a Moen chrome Arbor bar faucet, 3 Hinkley Linear pendant lights and a new pool table light. New basement stairs were installed using Kraus Landmark 5” plank floor whistle stop color and a new custom barn door. On the floor is Enstyle Culbres wide – Inglewood Luxury Vinyl Tile.

Family room in a finished basement with custom entertainment center built-in and electric fireplace. Crown molding and LED light strips line the tray ceiling which hide the structural beams and ductwork. The bright lighting and hard ceiling remove the sense of being in a basement.
Photo Credit: John Benford Photography
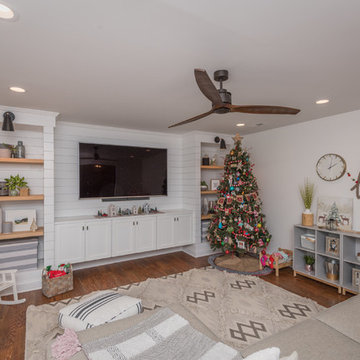
Bill Worley
ルイビルにある高級な中くらいなトランジショナルスタイルのおしゃれな地下室 (全地下、白い壁、濃色無垢フローリング、暖炉なし、茶色い床) の写真
ルイビルにある高級な中くらいなトランジショナルスタイルのおしゃれな地下室 (全地下、白い壁、濃色無垢フローリング、暖炉なし、茶色い床) の写真
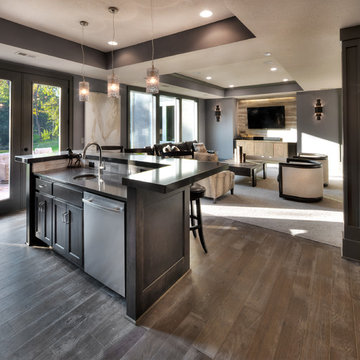
Starr Homes
ダラスにある高級な中くらいなトランジショナルスタイルのおしゃれな地下室 (半地下 (ドアあり)、グレーの壁、淡色無垢フローリング、暖炉なし、ベージュの床) の写真
ダラスにある高級な中くらいなトランジショナルスタイルのおしゃれな地下室 (半地下 (ドアあり)、グレーの壁、淡色無垢フローリング、暖炉なし、ベージュの床) の写真

Juliet Murphy Photography
ロンドンにある高級な中くらいなコンテンポラリースタイルのおしゃれな地下室 (全地下、白い壁、淡色無垢フローリング、ベージュの床) の写真
ロンドンにある高級な中くらいなコンテンポラリースタイルのおしゃれな地下室 (全地下、白い壁、淡色無垢フローリング、ベージュの床) の写真

An open plan living space was created by taking down partition walls running between the posts. An egress window brings plenty of daylight into the space. Photo -
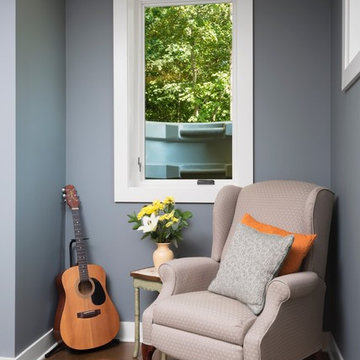
The large egress window alcove in the lookout basement provides the perfect spot for reading or playing the guitar in the custom designed and built home by Meadowlark Design + Build in Ann Arbor, Michigan.
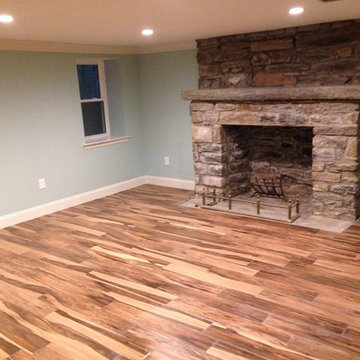
repointed fireplace
フィラデルフィアにある高級な中くらいなラスティックスタイルのおしゃれな地下室 (半地下 (窓あり) 、青い壁、クッションフロア、標準型暖炉、石材の暖炉まわり、茶色い床) の写真
フィラデルフィアにある高級な中くらいなラスティックスタイルのおしゃれな地下室 (半地下 (窓あり) 、青い壁、クッションフロア、標準型暖炉、石材の暖炉まわり、茶色い床) の写真
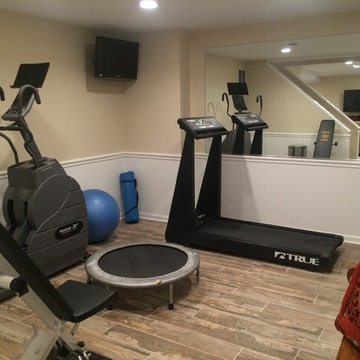
Dana Steinecker Photography, www.danasteineckerphotography.com
シカゴにある高級な中くらいなカントリー風のおしゃれな地下室 (半地下 (窓あり) 、ベージュの壁、磁器タイルの床、暖炉なし) の写真
シカゴにある高級な中くらいなカントリー風のおしゃれな地下室 (半地下 (窓あり) 、ベージュの壁、磁器タイルの床、暖炉なし) の写真
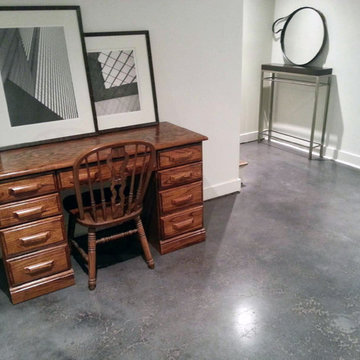
Prior to polishing, this concrete floor was damaged and uneven. After grinding the floor, and adding a dilution of black dye, the floor was polished to a satin, 200-grit finish.
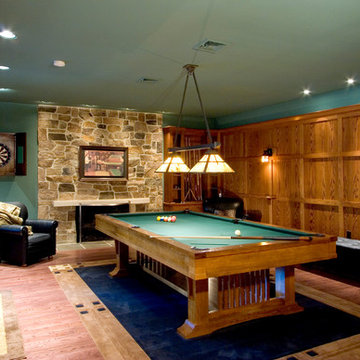
他の地域にある高級な中くらいなトラディショナルスタイルのおしゃれな地下室 (半地下 (ドアあり)、緑の壁、無垢フローリング、標準型暖炉、石材の暖炉まわり) の写真

シカゴにある高級な中くらいなトランジショナルスタイルのおしゃれな地下室 (全地下、ホームバー、グレーの壁、クッションフロア、標準型暖炉、茶色い床) の写真

フィラデルフィアにある高級な中くらいなインダストリアルスタイルのおしゃれな地下室 (白い壁、ラミネートの床、標準型暖炉、木材の暖炉まわり、茶色い床、表し梁、半地下 (窓あり) ) の写真

Winner of the 2018 Tour of Homes Best Remodel, this whole house re-design of a 1963 Bennet & Johnson mid-century raised ranch home is a beautiful example of the magic we can weave through the application of more sustainable modern design principles to existing spaces.
We worked closely with our client on extensive updates to create a modernized MCM gem.
Extensive alterations include:
- a completely redesigned floor plan to promote a more intuitive flow throughout
- vaulted the ceilings over the great room to create an amazing entrance and feeling of inspired openness
- redesigned entry and driveway to be more inviting and welcoming as well as to experientially set the mid-century modern stage
- the removal of a visually disruptive load bearing central wall and chimney system that formerly partitioned the homes’ entry, dining, kitchen and living rooms from each other
- added clerestory windows above the new kitchen to accentuate the new vaulted ceiling line and create a greater visual continuation of indoor to outdoor space
- drastically increased the access to natural light by increasing window sizes and opening up the floor plan
- placed natural wood elements throughout to provide a calming palette and cohesive Pacific Northwest feel
- incorporated Universal Design principles to make the home Aging In Place ready with wide hallways and accessible spaces, including single-floor living if needed
- moved and completely redesigned the stairway to work for the home’s occupants and be a part of the cohesive design aesthetic
- mixed custom tile layouts with more traditional tiling to create fun and playful visual experiences
- custom designed and sourced MCM specific elements such as the entry screen, cabinetry and lighting
- development of the downstairs for potential future use by an assisted living caretaker
- energy efficiency upgrades seamlessly woven in with much improved insulation, ductless mini splits and solar gain
高級な小さな、中くらいな地下室の写真
1

