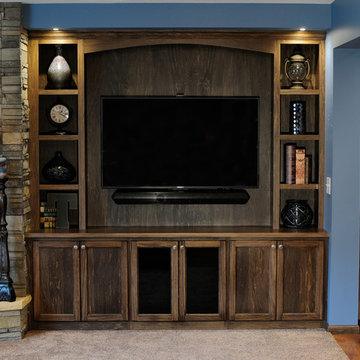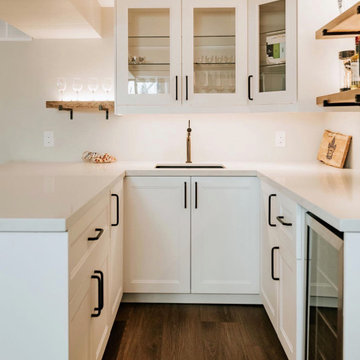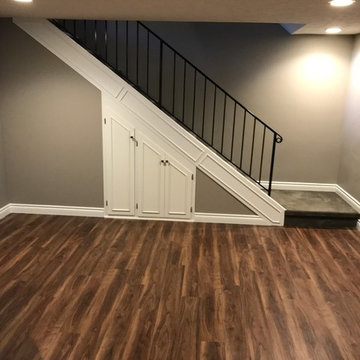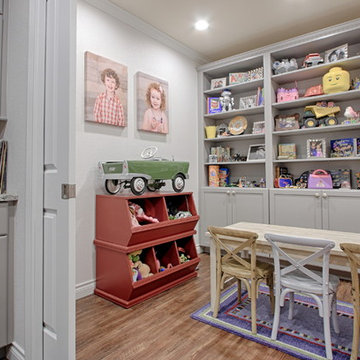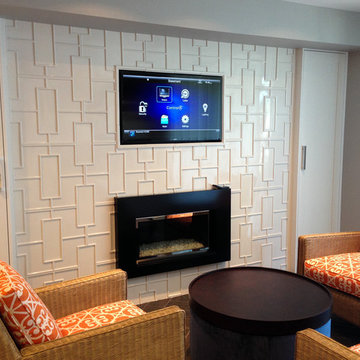高級な中くらいな地下室 (セラミックタイルの床、クッションフロア) の写真
絞り込み:
資材コスト
並び替え:今日の人気順
写真 1〜20 枚目(全 667 枚)
1/5
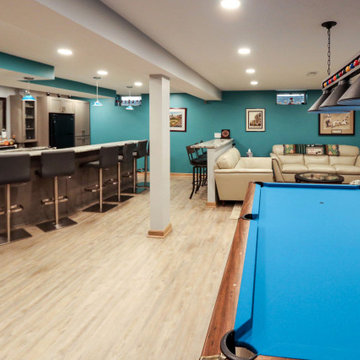
This basement renovation involved installing Medallion Lancaster Frappe cabinetry in the bar area. On the countertop is Dolomite-Pietra Caravino granite with a leather finish. Also installed: A Miseno Apronfront stainless steel sink and a Moen chrome Arbor bar faucet, 3 Hinkley Linear pendant lights and a new pool table light. New basement stairs were installed using Kraus Landmark 5” plank floor whistle stop color and a new custom barn door. On the floor is Enstyle Culbres wide – Inglewood Luxury Vinyl Tile.

Picture Perfect Home
シカゴにある高級な中くらいなラスティックスタイルのおしゃれな地下室 (半地下 (窓あり) 、グレーの壁、クッションフロア、標準型暖炉、石材の暖炉まわり、茶色い床) の写真
シカゴにある高級な中くらいなラスティックスタイルのおしゃれな地下室 (半地下 (窓あり) 、グレーの壁、クッションフロア、標準型暖炉、石材の暖炉まわり、茶色い床) の写真
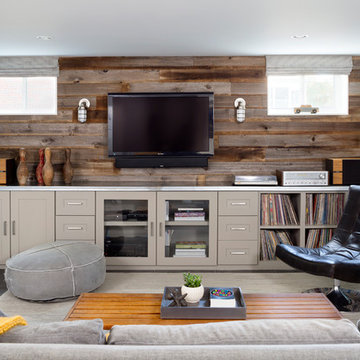
To obtain sources, copy and paste this link into your browser.
https://www.arlingtonhomeinteriors.com/retro-retreat
Photographer: Stacy Zarin-Goldberg
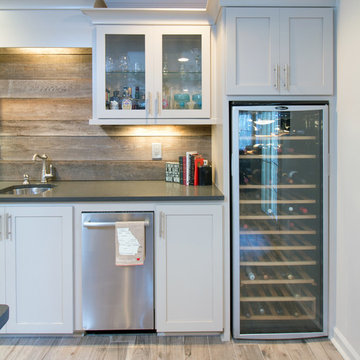
Bar back wall with new dishwasher, wine refrigerator, all new cabinet doors and drawers. reclaimed wood backsplash and granite countertop.
アトランタにある高級な中くらいなトランジショナルスタイルのおしゃれな地下室 (半地下 (ドアあり)、白い壁、セラミックタイルの床、暖炉なし) の写真
アトランタにある高級な中くらいなトランジショナルスタイルのおしゃれな地下室 (半地下 (ドアあり)、白い壁、セラミックタイルの床、暖炉なし) の写真
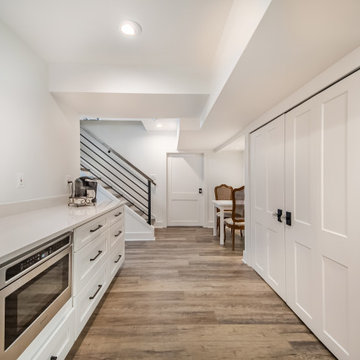
Basement Remodel with large wet-bar, full bathroom and cosy family room
ワシントンD.C.にある高級な中くらいなトランジショナルスタイルのおしゃれな地下室 (半地下 (ドアあり)、ホームバー、白い壁、クッションフロア、茶色い床) の写真
ワシントンD.C.にある高級な中くらいなトランジショナルスタイルのおしゃれな地下室 (半地下 (ドアあり)、ホームバー、白い壁、クッションフロア、茶色い床) の写真
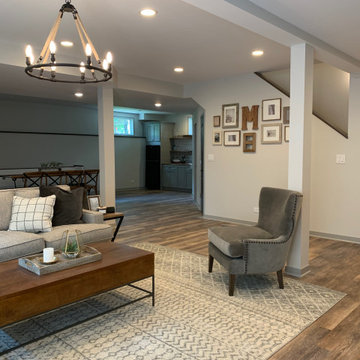
Beautiful warm and rustic basement rehab in charming Elmhurst, Illinois. Earthy elements of various natural woods are featured in the flooring, fireplace surround and furniture and adds a cozy welcoming feel to the space. Black and white vintage inspired tiles are found in the bathroom and kitchenette. A chic fireplace adds warmth and character.

Overall view with wood paneling and Corrugated perforated metal ceiling
photo by Jeffrey Edward Tryon
フィラデルフィアにある高級な中くらいなミッドセンチュリースタイルのおしゃれな地下室 (暖炉なし、茶色い壁、セラミックタイルの床、グレーの床) の写真
フィラデルフィアにある高級な中くらいなミッドセンチュリースタイルのおしゃれな地下室 (暖炉なし、茶色い壁、セラミックタイルの床、グレーの床) の写真
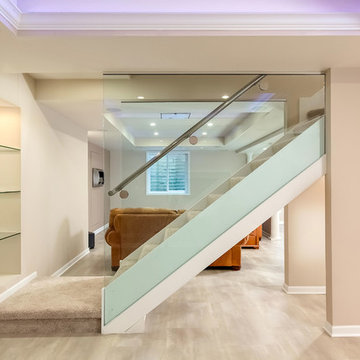
This contemporary basement features a glass enclosed stairs. ©Finished Basement Company
シカゴにある高級な中くらいなモダンスタイルのおしゃれな地下室 (半地下 (窓あり) 、ベージュの壁、クッションフロア、ベージュの床) の写真
シカゴにある高級な中くらいなモダンスタイルのおしゃれな地下室 (半地下 (窓あり) 、ベージュの壁、クッションフロア、ベージュの床) の写真

シカゴにある高級な中くらいなトランジショナルスタイルのおしゃれな地下室 (全地下、ホームバー、グレーの壁、クッションフロア、標準型暖炉、茶色い床) の写真
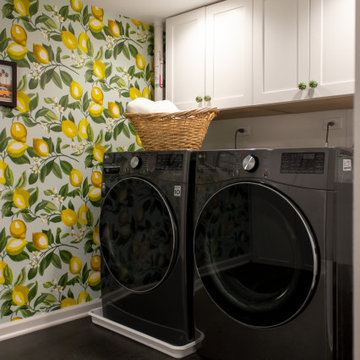
Laundry room with patterned wallpaper and custom cabinetry storage.
シカゴにある高級な中くらいなトランジショナルスタイルのおしゃれな地下室 (全地下、ホームバー、グレーの壁、クッションフロア、木材の暖炉まわり、グレーの床) の写真
シカゴにある高級な中くらいなトランジショナルスタイルのおしゃれな地下室 (全地下、ホームバー、グレーの壁、クッションフロア、木材の暖炉まわり、グレーの床) の写真
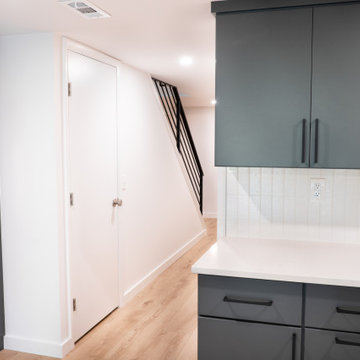
Completely finished walk-out basement suite complete with kitchenette/bar, bathroom and entertainment area.
ボルチモアにある高級な中くらいなミッドセンチュリースタイルのおしゃれな地下室 (半地下 (ドアあり)、ホームバー、グレーの壁、クッションフロア、格子天井、板張り壁) の写真
ボルチモアにある高級な中くらいなミッドセンチュリースタイルのおしゃれな地下室 (半地下 (ドアあり)、ホームバー、グレーの壁、クッションフロア、格子天井、板張り壁) の写真
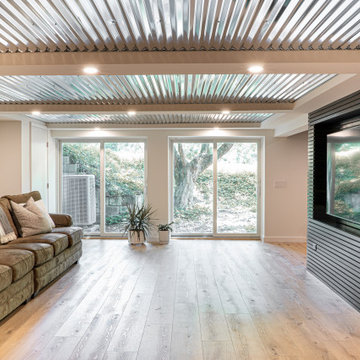
Completely finished walk-out basement suite complete with kitchenette/bar, bathroom and entertainment area.
ボルチモアにある高級な中くらいなミッドセンチュリースタイルのおしゃれな地下室 (半地下 (ドアあり)、グレーの壁、クッションフロア、格子天井、板張り壁) の写真
ボルチモアにある高級な中くらいなミッドセンチュリースタイルのおしゃれな地下室 (半地下 (ドアあり)、グレーの壁、クッションフロア、格子天井、板張り壁) の写真
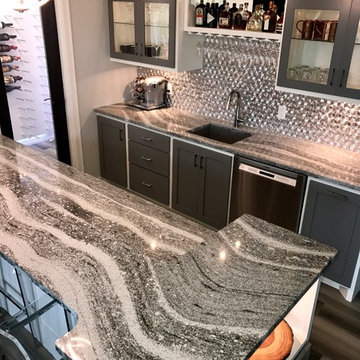
This beautiful home in Brandon recently completed the basement. The husband loves to golf, hence they put a golf simulator in the basement, two bedrooms, guest bathroom and an awesome wet bar with walk-in wine cellar. Our design team helped this homeowner select Cambria Roxwell quartz countertops for the wet bar and Cambria Swanbridge for the guest bathroom vanity. Even the stainless steel pegs that hold the wine bottles and LED changing lights in the wine cellar we provided.

A rare find in Bloomfield Township is new construction. This gem of a custom home not only featured a modern, open floorplan with great flow, it also had an 1,800 sq. ft. unfinished basement. When the homeowners of this beautiful house approached MainStreet Design Build, they understood the value of renovating the accessible, non-livable space—and recognized its unlimited potential.
Their vision for their 1,800 sq. ft. finished basement included a lighter, brighter teen entertainment area—a space large enough for pool, ping pong, shuffle board and darts. It was also important to create an area for food and drink that did not look or feel like a bar. Although the basement was completely unfinished, it presented design challenges due to the angled location of the stairwell and existing plumbing. After 4 months of construction, MainStreet Design Build delivered—in spades!
Details of this project include a beautiful modern fireplace wall with Peau de Beton concrete paneled tile surround and an oversized limestone mantel and hearth. Clearly a statement piece, this wall also features a Boulevard 60-inch Contemporary Vent-Free Linear Fireplace with reflective glass liner and crushed glass.
Opposite the fireplace wall, is a beautiful custom room divider with bar stool seating that separates the living room space from the gaming area. Effectively blending this room in an open floorplan, MainStreet Design Build used Country Oak Wood Plank Vinyl flooring and painted the walls in a Benjamin Moore eggshell finish.
The Kitchenette was designed using Dynasty semi-custom cabinetry, specifically a Renner door style with a Battleship Opaque finish; Top Knobs hardware in a brushed satin nickel finish; and beautiful Caesarstone Symphony Grey Quartz countertops. Tastefully coordinated with the rest of the décor is a modern Filament Chandelier in a bronze finish from Restoration Hardware, hung perfectly above the kitchenette table.
A new ½ bath was tucked near the stairwell and designed using the same custom cabinetry and countertops as the kitchenette. It was finished in bold blue/gray paint and topped with Symphony Gray Caesarstone. Beautiful 3×12” Elemental Ice glass subway tile and stainless steel wall shelves adorn the back wall creating the illusion of light. Chrome Shades of Light Double Bullet glass wall sconces project from the wall to shed light on the mirror.
Kate Benjamin Photography
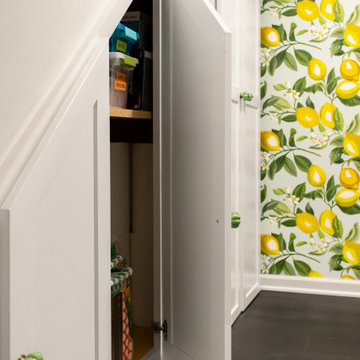
Laundry room with patterned wallpaper and custom cabinetry storage.
シカゴにある高級な中くらいなトランジショナルスタイルのおしゃれな地下室 (全地下、ホームバー、グレーの壁、クッションフロア、木材の暖炉まわり、グレーの床) の写真
シカゴにある高級な中くらいなトランジショナルスタイルのおしゃれな地下室 (全地下、ホームバー、グレーの壁、クッションフロア、木材の暖炉まわり、グレーの床) の写真
高級な中くらいな地下室 (セラミックタイルの床、クッションフロア) の写真
1
