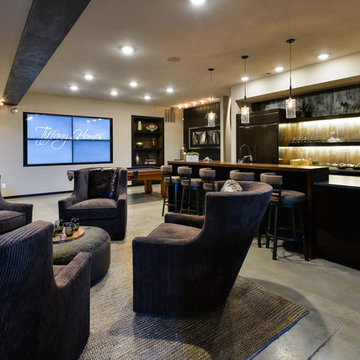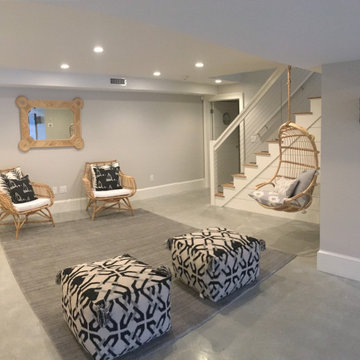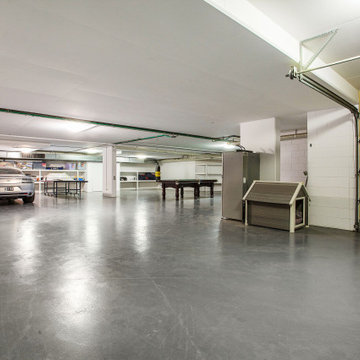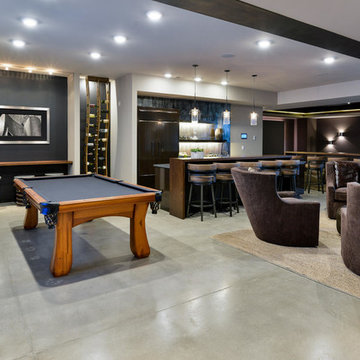ラグジュアリーな巨大な地下室 (コンクリートの床) の写真
絞り込み:
資材コスト
並び替え:今日の人気順
写真 1〜20 枚目(全 31 枚)
1/4
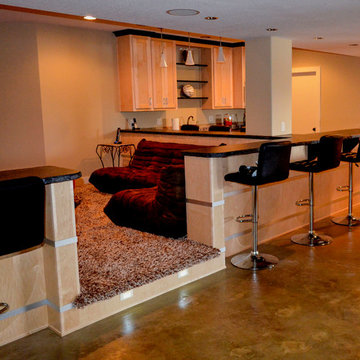
Black concrete counter tops and light wood cabinets accented with aluminum banding surround the media area and kitchenette. The flooring transition of stained concrete in the main area to the raised floor and shag carpet in the media area separates these two areas into two completely different spaces.

Bowling alleys for a vacation home's lower level. Emphatically, YES! The rustic refinement of the first floor gives way to all out fun and entertainment below grade. Two full-length automated bowling lanes make for easy family tournaments
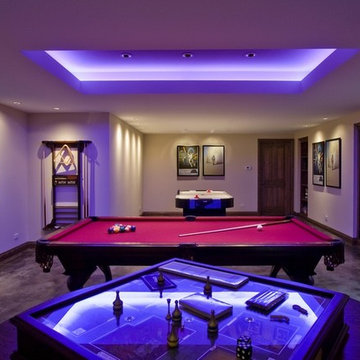
http://pickellbuilders.com. Photos by Linda Oyama Bryan. Basement Game Room with Stained Concrete Floor and Fluorescent Indirect Lighting.

Subterranean Game Room
オレンジカウンティにあるラグジュアリーな巨大なビーチスタイルのおしゃれな地下室 (全地下、白い壁、コンクリートの床、グレーの床) の写真
オレンジカウンティにあるラグジュアリーな巨大なビーチスタイルのおしゃれな地下室 (全地下、白い壁、コンクリートの床、グレーの床) の写真
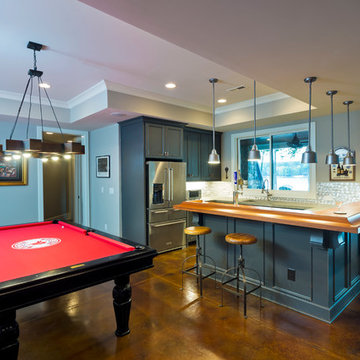
Jim Schmid Photography
シャーロットにあるラグジュアリーな巨大なラスティックスタイルのおしゃれな地下室 (半地下 (ドアあり)、青い壁、コンクリートの床) の写真
シャーロットにあるラグジュアリーな巨大なラスティックスタイルのおしゃれな地下室 (半地下 (ドアあり)、青い壁、コンクリートの床) の写真
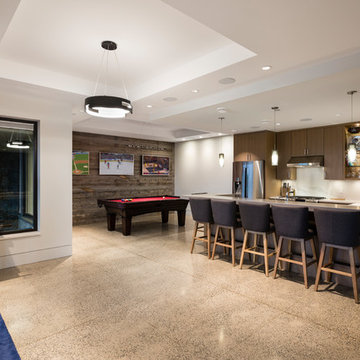
For a family that loves hosting large gatherings, this expansive home is a dream; boasting two unique entertaining spaces, each expanding onto outdoor-living areas, that capture its magnificent views. The sheer size of the home allows for various ‘experiences’; from a rec room perfect for hosting game day and an eat-in wine room escape on the lower-level, to a calming 2-story family greatroom on the main. Floors are connected by freestanding stairs, framing a custom cascading-pendant light, backed by a stone accent wall, and facing a 3-story waterfall. A custom metal art installation, templated from a cherished tree on the property, both brings nature inside and showcases the immense vertical volume of the house.
Photography: Paul Grdina

Open basement entertainment center and game area. Concrete floors (heated) and a live edge wood bar drink ledge overlooking the sunken theatre room.
ミネアポリスにあるラグジュアリーな巨大なラスティックスタイルのおしゃれな地下室 (半地下 (ドアあり)、ゲームルーム、グレーの壁、コンクリートの床、グレーの床、表し梁、塗装板張りの壁) の写真
ミネアポリスにあるラグジュアリーな巨大なラスティックスタイルのおしゃれな地下室 (半地下 (ドアあり)、ゲームルーム、グレーの壁、コンクリートの床、グレーの床、表し梁、塗装板張りの壁) の写真
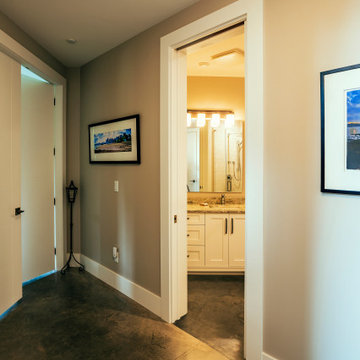
Photo by Brice Ferre
バンクーバーにあるラグジュアリーな巨大なトランジショナルスタイルのおしゃれな地下室 (半地下 (ドアあり)、コンクリートの床、マルチカラーの床) の写真
バンクーバーにあるラグジュアリーな巨大なトランジショナルスタイルのおしゃれな地下室 (半地下 (ドアあり)、コンクリートの床、マルチカラーの床) の写真
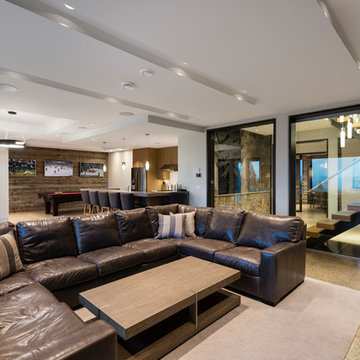
For a family that loves hosting large gatherings, this expansive home is a dream; boasting two unique entertaining spaces, each expanding onto outdoor-living areas, that capture its magnificent views. The sheer size of the home allows for various ‘experiences’; from a rec room perfect for hosting game day and an eat-in wine room escape on the lower-level, to a calming 2-story family greatroom on the main. Floors are connected by freestanding stairs, framing a custom cascading-pendant light, backed by a stone accent wall, and facing a 3-story waterfall. A custom metal art installation, templated from a cherished tree on the property, both brings nature inside and showcases the immense vertical volume of the house.
Photography: Paul Grdina
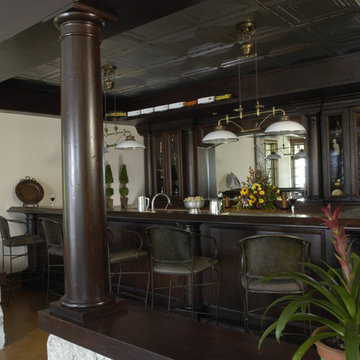
Photography by Linda Oyama Bryan. http://www.pickellbuilders.com. Mahogany wet bar with stone walls, tin ceiling, copper countertops and stained concrete floors. Round columns, seedy glass cabinetry.
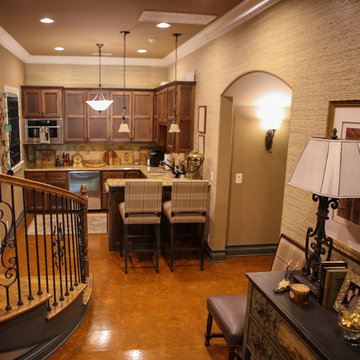
Scott Carter
ナッシュビルにあるラグジュアリーな巨大なトラディショナルスタイルのおしゃれな地下室 (半地下 (ドアあり)、緑の壁、コンクリートの床) の写真
ナッシュビルにあるラグジュアリーな巨大なトラディショナルスタイルのおしゃれな地下室 (半地下 (ドアあり)、緑の壁、コンクリートの床) の写真
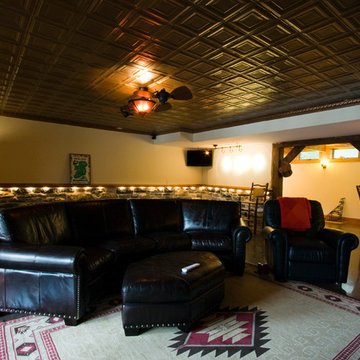
Basement Recreation Area and Bar / Architect: Pennie Zinn Garber, Lineage Architects
他の地域にあるラグジュアリーな巨大なおしゃれな地下室 (半地下 (ドアあり)、ベージュの壁、コンクリートの床) の写真
他の地域にあるラグジュアリーな巨大なおしゃれな地下室 (半地下 (ドアあり)、ベージュの壁、コンクリートの床) の写真
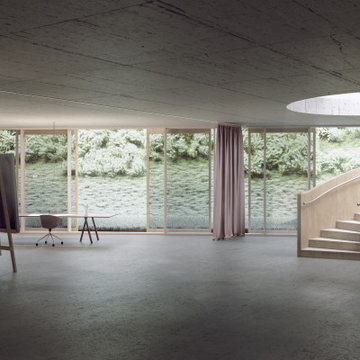
This Hamptons Villa celebrates summer living by opening up onto a spacious lawn bordered by lush vegetation complete with a 20 m pool. The villa is positioned on the north end of the site and opens in a large swooping arch both in plan and in elevation to the south. Upon approaching the villa from the North, one is struck by the verboding monolithic and opaque quality of the form. However, from the south the villa is completely open and porous.
Architecturally the villa speaks to the long tradition of gable roof residential architecture in the area. The villa is organized around a large double height great room which hosts all the social functions of the house; kitchen, dining, salon, library with loft and guestroom above. On either side of the great room are terraces that lead to the private master suite and bedrooms. As the program of the house gets more private the roof becomes lower.
Hosting artists is an integral part of the culture of the Hamptons. As such our Villa provides for a spacious artist’s studio to use while in residency at the villa.
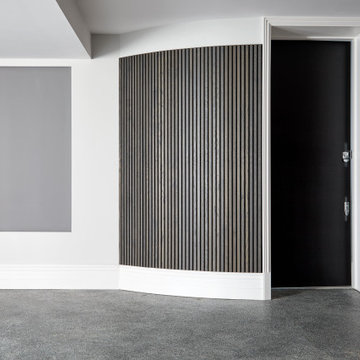
This image provides a glimpse of the basement entrance, serving as a gateway from the private carpark to the interior of the residence. Designed with both functionality and style in mind, the entrance exudes a sense of sophistication and convenience.
The sleek and modern architecture of the entranceway sets the tone for the rest of the home, offering a preview of the luxurious interior that awaits beyond. Crisp lines and carefully chosen materials create a contemporary aesthetic, while subtle lighting fixtures enhance the ambiance and guide visitors into the space.
Overall, this basement entrance exemplifies the perfect marriage of form and function, embodying the luxurious yet practical design philosophy of the residence.
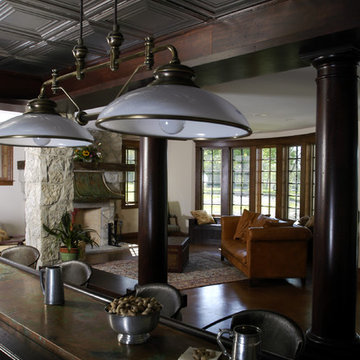
Photography by Linda Oyama Bryan. http://www.pickellbuilders.com. Mahogany Wet Bar with Tin Ceiling and Oxidized Copper Countertops.
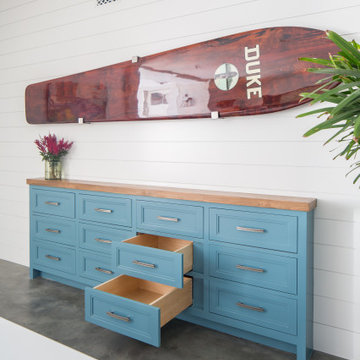
Subterranean Game Room
オレンジカウンティにあるラグジュアリーな巨大なビーチスタイルのおしゃれな地下室 (全地下、白い壁、コンクリートの床、グレーの床) の写真
オレンジカウンティにあるラグジュアリーな巨大なビーチスタイルのおしゃれな地下室 (全地下、白い壁、コンクリートの床、グレーの床) の写真
ラグジュアリーな巨大な地下室 (コンクリートの床) の写真
1
