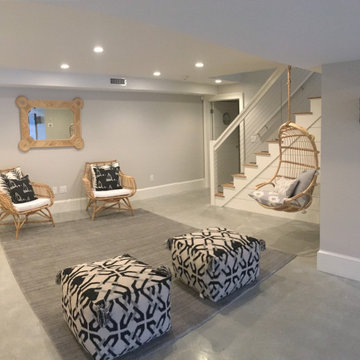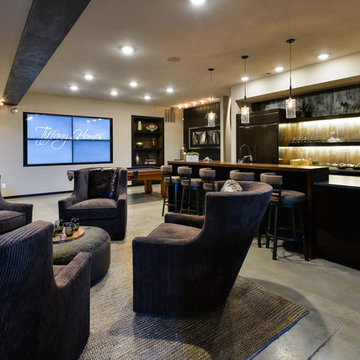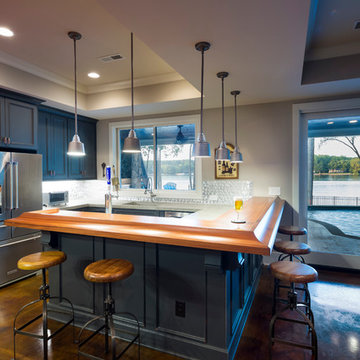ラグジュアリーな地下室 (コンクリートの床) の写真
絞り込み:
資材コスト
並び替え:今日の人気順
写真 1〜20 枚目(全 224 枚)
1/3

ボイシにあるラグジュアリーな広いラスティックスタイルのおしゃれな地下室 (半地下 (ドアあり)、白い壁、コンクリートの床、標準型暖炉、タイルの暖炉まわり、グレーの床) の写真

The finished basement welcomes you with a sleek, modern floating staircase leading down to a captivating space. As you step onto the inviting heated polished concrete floor, the space comes alive. A striking stone feature wall serves as a focal point, its textures enhanced by the sleek flooring. Accentuated by industrial-style beams and a galvanized metal ceiling, the room exudes a perfect blend of contemporary elegance. Illuminated by industrial lighting, it boasts a well-equipped bar kitchenette, inviting gatherings and entertainment in this modern, cozy retreat.
Martin Bros. Contracting, Inc., General Contractor; Helman Sechrist Architecture, Architect; JJ Osterloo Design, Designer; Photography by Marie Kinney
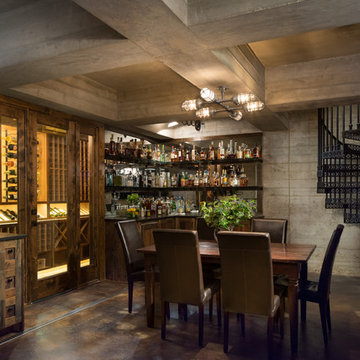
Whit Preston Photography
オースティンにあるラグジュアリーな広いラスティックスタイルのおしゃれな地下室 (全地下、グレーの壁、コンクリートの床、暖炉なし) の写真
オースティンにあるラグジュアリーな広いラスティックスタイルのおしゃれな地下室 (全地下、グレーの壁、コンクリートの床、暖炉なし) の写真
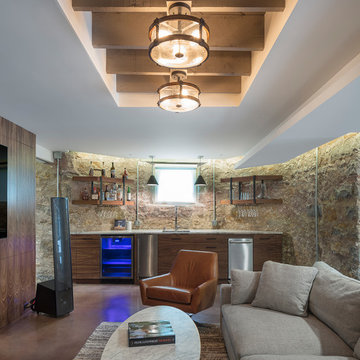
Bob Greenspan Photography
カンザスシティにあるラグジュアリーな中くらいなラスティックスタイルのおしゃれな地下室 (コンクリートの床、茶色い床) の写真
カンザスシティにあるラグジュアリーな中くらいなラスティックスタイルのおしゃれな地下室 (コンクリートの床、茶色い床) の写真
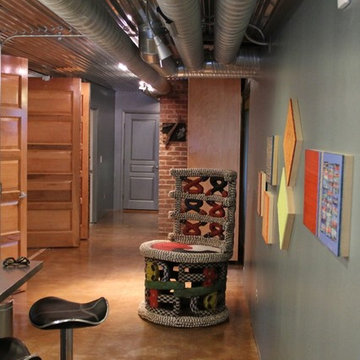
This is a renovation of a basement apartment.
Lead Designer Tina A. Arnold.
Custom Cabinetry by Todd Skaggs.
Contractor, Outside The Box Construction
アトランタにあるラグジュアリーな中くらいなコンテンポラリースタイルのおしゃれな地下室 (半地下 (ドアあり)、青い壁、コンクリートの床) の写真
アトランタにあるラグジュアリーな中くらいなコンテンポラリースタイルのおしゃれな地下室 (半地下 (ドアあり)、青い壁、コンクリートの床) の写真
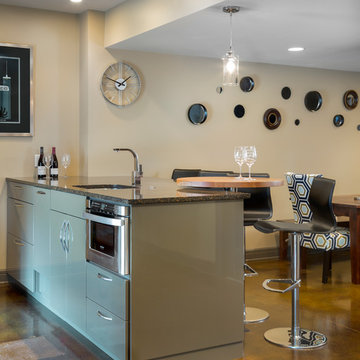
This custom basement bar was created for two homeowners that love to entertain. The formerly unfinished basement had a lot of potential, and we were able to create a theater room, bathroom, bar, eating and lounge area and still have room for a full size pool table. The concrete floors were stained a warm color and the industrial feel of them with the clean and contemporary cabinetry is a delightful contrast. Interior designer: Dani James of Crossroads Interiors.
Bob Greenspan
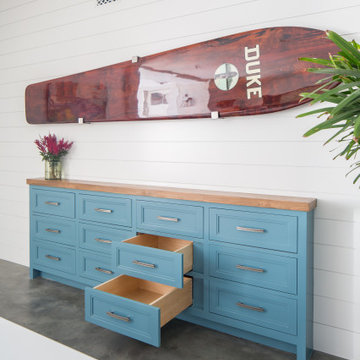
Subterranean Game Room
オレンジカウンティにあるラグジュアリーな巨大なビーチスタイルのおしゃれな地下室 (全地下、白い壁、コンクリートの床、グレーの床) の写真
オレンジカウンティにあるラグジュアリーな巨大なビーチスタイルのおしゃれな地下室 (全地下、白い壁、コンクリートの床、グレーの床) の写真
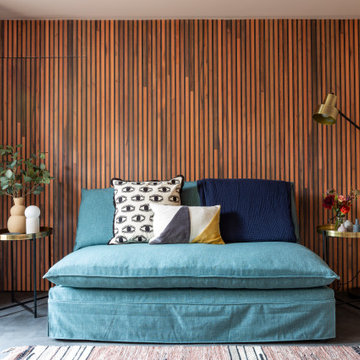
The basement garage was converted into a bright home office / guest bedroom with an en-suite tadelakt wet room. With concrete floors and teak panelling, this room has clever integrated lighting solutions to maximise the lower ceilings. The matching cedar cladding outside bring a modern element to the Georgian building.

For a family that loves hosting large gatherings, this expansive home is a dream; boasting two unique entertaining spaces, each expanding onto outdoor-living areas, that capture its magnificent views. The sheer size of the home allows for various ‘experiences’; from a rec room perfect for hosting game day and an eat-in wine room escape on the lower-level, to a calming 2-story family greatroom on the main. Floors are connected by freestanding stairs, framing a custom cascading-pendant light, backed by a stone accent wall, and facing a 3-story waterfall. A custom metal art installation, templated from a cherished tree on the property, both brings nature inside and showcases the immense vertical volume of the house.
Photography: Paul Grdina
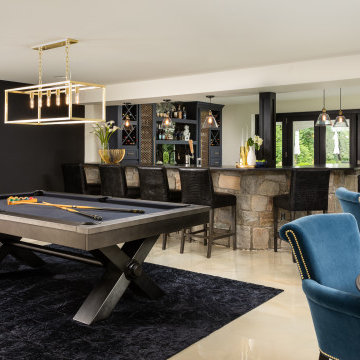
Chic. Moody. Sexy. These are just a few of the words that come to mind when I think about the W Hotel in downtown Bellevue, WA. When my client came to me with this as inspiration for her Basement makeover, I couldn’t wait to get started on the transformation. Everything from the poured concrete floors to mimic Carrera marble, to the remodeled bar area, and the custom designed billiard table to match the custom furnishings is just so luxe! Tourmaline velvet, embossed leather, and lacquered walls adds texture and depth to this multi-functional living space.
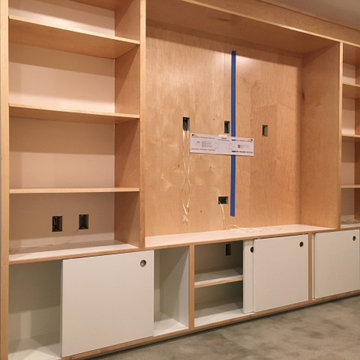
The TV wall.
The ABB Built-in
- custom designed storage system for basement area in condo
- queen size side tilt Murphy bed, TV cabinet with sliding doors, 4 drawer open closet, comforter cubby and shelving
- Prefinished maple plywood, white melamine cabinet liner plywood, full extension undermount drawer slides, Trola Rolle 2000 sliding door system
This project totally transformed the basement into a usable, comfortable living area and essentially created an additional bedroom in the condo. The access from the garage was tight so all components were built on-site.
We love seeing how spaces like this can become functional and aesthetic with the client's vision and our building skills! Let us know how we can help create a usable area for you!! Feel free to contact us through Facebook, @vpw.designs on Instagram or vpwdesigns.com
Thanks for looking!
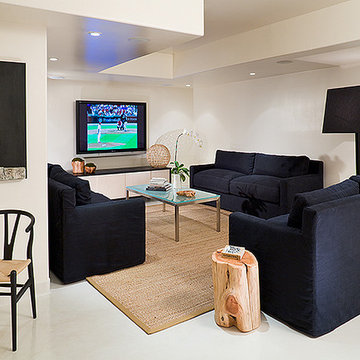
believe it or not...this is the basement! such sophistication was achieved with the ivory and black crisp modern color story. the walls are lacquered in ivory paint, the floor is a stained ivory polished concrete...all high shine finish to bring light into a low ceiling basement.
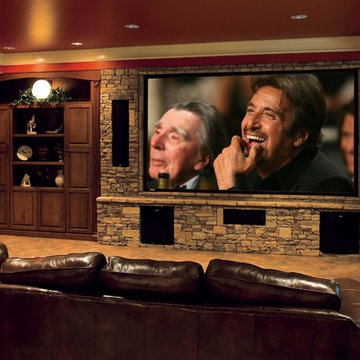
アトランタにあるラグジュアリーな広いトラディショナルスタイルのおしゃれな地下室 (全地下、茶色い壁、コンクリートの床、暖炉なし、オレンジの床、 シアタールーム) の写真
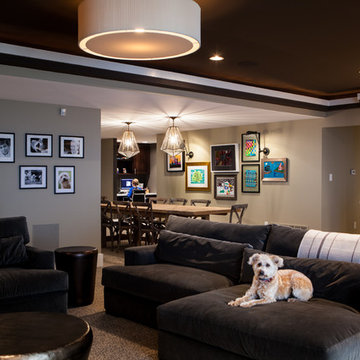
Designed by Cure Design Group and Town and Style Magazine feature 5/2013. This space was a total renovation! Designed for a young family that wanted it to be cozy, casual with the ability to entertain and lounge without feeling like they are in the "basement"
Cure Design Group (636) 294-2343
website https://curedesigngroup.com/
portfolio https://curedesigngroup.com/wordpress/interior-design-portfolio.html

Basement excavation to create contemporary kitchen with open plan dining area leading out on to the garden at the London townhouse.
ロンドンにあるラグジュアリーな広いコンテンポラリースタイルのおしゃれな地下室 (半地下 (ドアあり)、白い壁、コンクリートの床、グレーの床、表し梁、板張り壁) の写真
ロンドンにあるラグジュアリーな広いコンテンポラリースタイルのおしゃれな地下室 (半地下 (ドアあり)、白い壁、コンクリートの床、グレーの床、表し梁、板張り壁) の写真
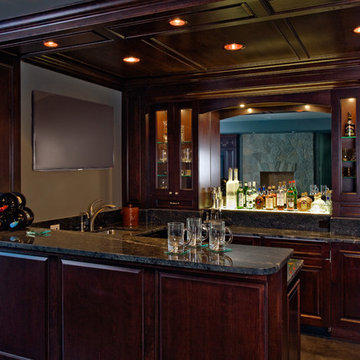
Linda Oyama Bryan, photographer
This dark Cherry stained, pub style, wet bar features glass front and raised panel cabinetry, a coffer ceiling, Azul California granite countertop and wall mounted television.
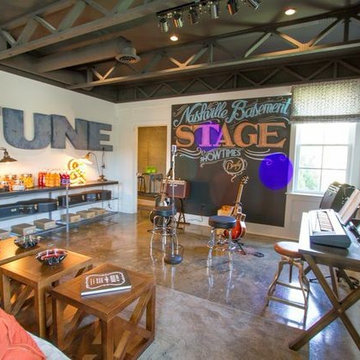
ナッシュビルにあるラグジュアリーな広いエクレクティックスタイルのおしゃれな地下室 (半地下 (ドアあり)、グレーの壁、コンクリートの床、暖炉なし) の写真
ラグジュアリーな地下室 (コンクリートの床) の写真
1
