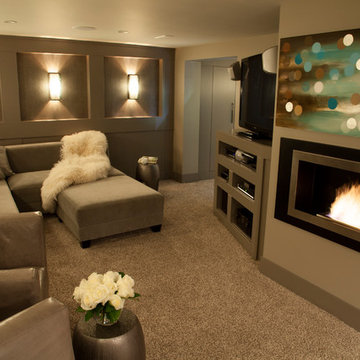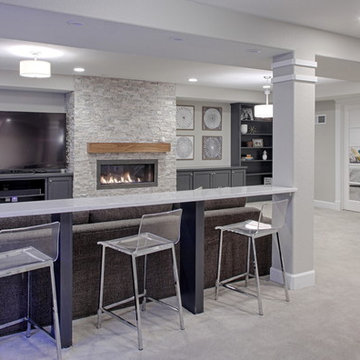ラグジュアリーな中くらいな地下室 (全タイプの暖炉) の写真
絞り込み:
資材コスト
並び替え:今日の人気順
写真 1〜20 枚目(全 69 枚)
1/4

A traditional fireplace was updated with a custom-designed surround, custom-designed builtins, and elevated finishes paired with high-end lighting.
シカゴにあるラグジュアリーな中くらいなトランジショナルスタイルのおしゃれな地下室 (半地下 (窓あり) 、ゲームルーム、ベージュの壁、カーペット敷き、標準型暖炉、レンガの暖炉まわり、ベージュの床、板張り天井、羽目板の壁) の写真
シカゴにあるラグジュアリーな中くらいなトランジショナルスタイルのおしゃれな地下室 (半地下 (窓あり) 、ゲームルーム、ベージュの壁、カーペット敷き、標準型暖炉、レンガの暖炉まわり、ベージュの床、板張り天井、羽目板の壁) の写真

ミネアポリスにあるラグジュアリーな中くらいなカントリー風のおしゃれな地下室 (半地下 (ドアあり)、白い壁、カーペット敷き、コーナー設置型暖炉、石材の暖炉まわり、グレーの床) の写真

Below Buchanan is a basement renovation that feels as light and welcoming as one of our outdoor living spaces. The project is full of unique details, custom woodworking, built-in storage, and gorgeous fixtures. Custom carpentry is everywhere, from the built-in storage cabinets and molding to the private booth, the bar cabinetry, and the fireplace lounge.
Creating this bright, airy atmosphere was no small challenge, considering the lack of natural light and spatial restrictions. A color pallet of white opened up the space with wood, leather, and brass accents bringing warmth and balance. The finished basement features three primary spaces: the bar and lounge, a home gym, and a bathroom, as well as additional storage space. As seen in the before image, a double row of support pillars runs through the center of the space dictating the long, narrow design of the bar and lounge. Building a custom dining area with booth seating was a clever way to save space. The booth is built into the dividing wall, nestled between the support beams. The same is true for the built-in storage cabinet. It utilizes a space between the support pillars that would otherwise have been wasted.
The small details are as significant as the larger ones in this design. The built-in storage and bar cabinetry are all finished with brass handle pulls, to match the light fixtures, faucets, and bar shelving. White marble counters for the bar, bathroom, and dining table bring a hint of Hollywood glamour. White brick appears in the fireplace and back bar. To keep the space feeling as lofty as possible, the exposed ceilings are painted black with segments of drop ceilings accented by a wide wood molding, a nod to the appearance of exposed beams. Every detail is thoughtfully chosen right down from the cable railing on the staircase to the wood paneling behind the booth, and wrapping the bar.
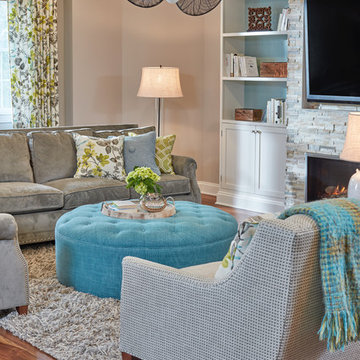
David Burroughs
ボルチモアにあるラグジュアリーな中くらいなトラディショナルスタイルのおしゃれな地下室 (半地下 (ドアあり)、グレーの壁、無垢フローリング、標準型暖炉、石材の暖炉まわり) の写真
ボルチモアにあるラグジュアリーな中くらいなトラディショナルスタイルのおしゃれな地下室 (半地下 (ドアあり)、グレーの壁、無垢フローリング、標準型暖炉、石材の暖炉まわり) の写真
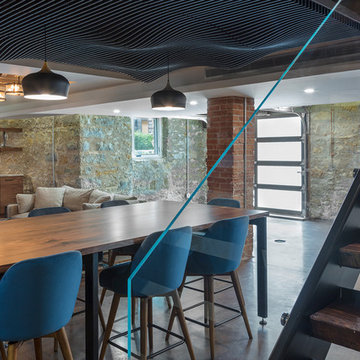
Bob Greenspan Photography
カンザスシティにあるラグジュアリーな中くらいなラスティックスタイルのおしゃれな地下室 (半地下 (ドアあり)、コンクリートの床、薪ストーブ、茶色い床) の写真
カンザスシティにあるラグジュアリーな中くらいなラスティックスタイルのおしゃれな地下室 (半地下 (ドアあり)、コンクリートの床、薪ストーブ、茶色い床) の写真

ソルトレイクシティにあるラグジュアリーな中くらいなモダンスタイルのおしゃれな地下室 (全地下、白い壁、コンクリートの床、標準型暖炉、タイルの暖炉まわり、グレーの床) の写真
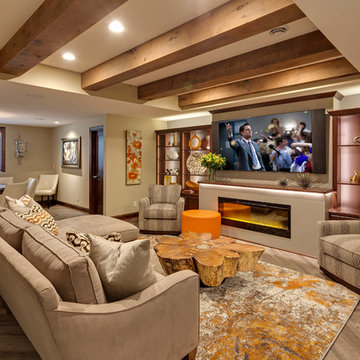
Interior Design: Jami Ludens, Studio M Interiors | Photography: Landmark Photography
ミネアポリスにあるラグジュアリーな中くらいなコンテンポラリースタイルのおしゃれな地下室 (半地下 (窓あり) 、ベージュの壁、クッションフロア、横長型暖炉) の写真
ミネアポリスにあるラグジュアリーな中くらいなコンテンポラリースタイルのおしゃれな地下室 (半地下 (窓あり) 、ベージュの壁、クッションフロア、横長型暖炉) の写真

Spacecrafting Photography
ミネアポリスにあるラグジュアリーな中くらいなトランジショナルスタイルのおしゃれな地下室 (半地下 (窓あり) 、グレーの壁、カーペット敷き、コーナー設置型暖炉、石材の暖炉まわり、ベージュの床) の写真
ミネアポリスにあるラグジュアリーな中くらいなトランジショナルスタイルのおしゃれな地下室 (半地下 (窓あり) 、グレーの壁、カーペット敷き、コーナー設置型暖炉、石材の暖炉まわり、ベージュの床) の写真
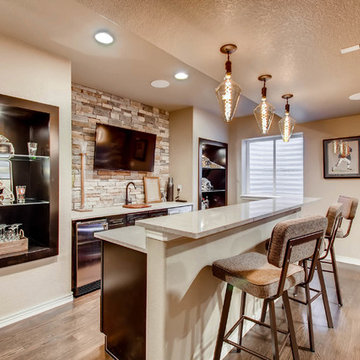
This custom designed basement features a rock wall, custom wet bar and ample entertainment space. The coffered ceiling provides a luxury feel with the wood accents offering a more rustic look.
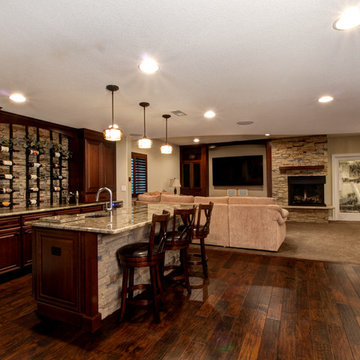
Britni Rotunda Photography
デンバーにあるラグジュアリーな中くらいなトラディショナルスタイルのおしゃれな地下室 (全地下、ベージュの壁、濃色無垢フローリング、石材の暖炉まわり、標準型暖炉) の写真
デンバーにあるラグジュアリーな中くらいなトラディショナルスタイルのおしゃれな地下室 (全地下、ベージュの壁、濃色無垢フローリング、石材の暖炉まわり、標準型暖炉) の写真
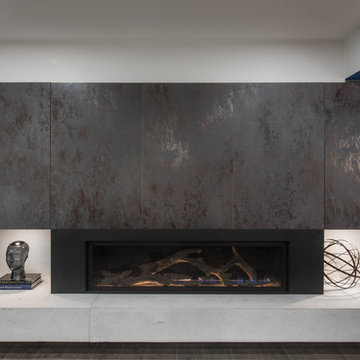
Stephani Buchman Photography
トロントにあるラグジュアリーな中くらいなコンテンポラリースタイルのおしゃれな地下室 (全地下、白い壁、無垢フローリング、標準型暖炉) の写真
トロントにあるラグジュアリーな中くらいなコンテンポラリースタイルのおしゃれな地下室 (全地下、白い壁、無垢フローリング、標準型暖炉) の写真
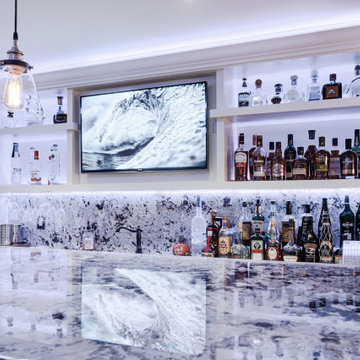
Full open concept basement remodel.
トロントにあるラグジュアリーな中くらいなコンテンポラリースタイルのおしゃれな地下室 (全地下、白い壁、濃色無垢フローリング、標準型暖炉、タイルの暖炉まわり、茶色い床) の写真
トロントにあるラグジュアリーな中くらいなコンテンポラリースタイルのおしゃれな地下室 (全地下、白い壁、濃色無垢フローリング、標準型暖炉、タイルの暖炉まわり、茶色い床) の写真
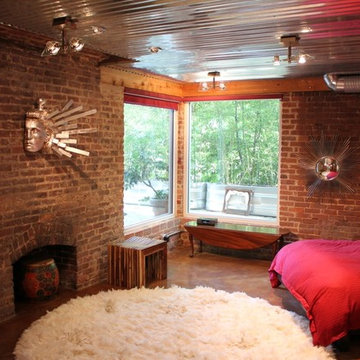
This is a renovation of a basement apartment.
Lead Designer Tina A. Arnold.
Contractor, Outside The Box Construction
アトランタにあるラグジュアリーな中くらいなコンテンポラリースタイルのおしゃれな地下室 (半地下 (ドアあり)、コンクリートの床、標準型暖炉、レンガの暖炉まわり) の写真
アトランタにあるラグジュアリーな中くらいなコンテンポラリースタイルのおしゃれな地下室 (半地下 (ドアあり)、コンクリートの床、標準型暖炉、レンガの暖炉まわり) の写真
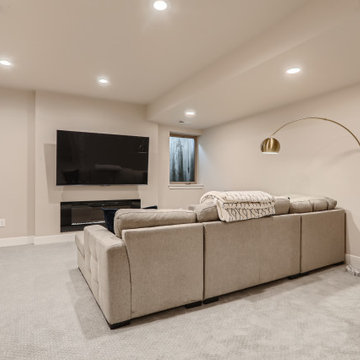
Beautiful modern basement with electric ribbon fireplace.
デンバーにあるラグジュアリーな中くらいなモダンスタイルのおしゃれな地下室 (半地下 (窓あり) 、グレーの壁、横長型暖炉、漆喰の暖炉まわり、グレーの床) の写真
デンバーにあるラグジュアリーな中くらいなモダンスタイルのおしゃれな地下室 (半地下 (窓あり) 、グレーの壁、横長型暖炉、漆喰の暖炉まわり、グレーの床) の写真
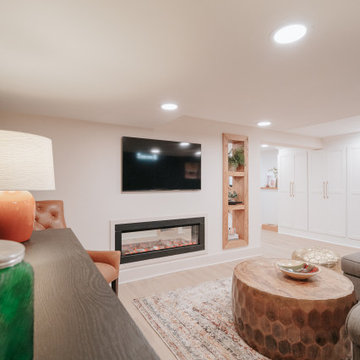
デトロイトにあるラグジュアリーな中くらいなモダンスタイルのおしゃれな地下室 (全地下、ホームバー、マルチカラーの壁、クッションフロア、両方向型暖炉、木材の暖炉まわり、茶色い床、レンガ壁) の写真

Below Buchanan is a basement renovation that feels as light and welcoming as one of our outdoor living spaces. The project is full of unique details, custom woodworking, built-in storage, and gorgeous fixtures. Custom carpentry is everywhere, from the built-in storage cabinets and molding to the private booth, the bar cabinetry, and the fireplace lounge.
Creating this bright, airy atmosphere was no small challenge, considering the lack of natural light and spatial restrictions. A color pallet of white opened up the space with wood, leather, and brass accents bringing warmth and balance. The finished basement features three primary spaces: the bar and lounge, a home gym, and a bathroom, as well as additional storage space. As seen in the before image, a double row of support pillars runs through the center of the space dictating the long, narrow design of the bar and lounge. Building a custom dining area with booth seating was a clever way to save space. The booth is built into the dividing wall, nestled between the support beams. The same is true for the built-in storage cabinet. It utilizes a space between the support pillars that would otherwise have been wasted.
The small details are as significant as the larger ones in this design. The built-in storage and bar cabinetry are all finished with brass handle pulls, to match the light fixtures, faucets, and bar shelving. White marble counters for the bar, bathroom, and dining table bring a hint of Hollywood glamour. White brick appears in the fireplace and back bar. To keep the space feeling as lofty as possible, the exposed ceilings are painted black with segments of drop ceilings accented by a wide wood molding, a nod to the appearance of exposed beams. Every detail is thoughtfully chosen right down from the cable railing on the staircase to the wood paneling behind the booth, and wrapping the bar.
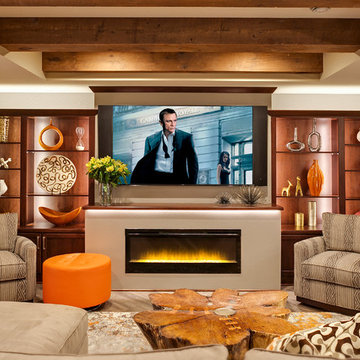
Interior Design: Jami Ludens, Studio M Interiors | Photography: Landmark Photography
ミネアポリスにあるラグジュアリーな中くらいなコンテンポラリースタイルのおしゃれな地下室 (ベージュの壁、標準型暖炉、クッションフロア) の写真
ミネアポリスにあるラグジュアリーな中くらいなコンテンポラリースタイルのおしゃれな地下室 (ベージュの壁、標準型暖炉、クッションフロア) の写真
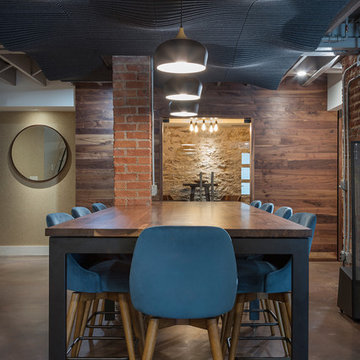
Bob Greenspan Photography
カンザスシティにあるラグジュアリーな中くらいなラスティックスタイルのおしゃれな地下室 (半地下 (ドアあり)、コンクリートの床、薪ストーブ、茶色い床) の写真
カンザスシティにあるラグジュアリーな中くらいなラスティックスタイルのおしゃれな地下室 (半地下 (ドアあり)、コンクリートの床、薪ストーブ、茶色い床) の写真
ラグジュアリーな中くらいな地下室 (全タイプの暖炉) の写真
1
