ラグジュアリーな地下室 (全タイプの暖炉、全タイプの暖炉まわり) の写真
絞り込み:
資材コスト
並び替え:今日の人気順
写真 1〜20 枚目(全 693 枚)
1/4
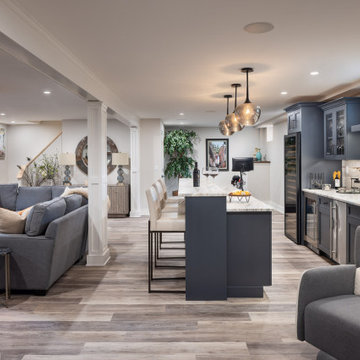
When my client had to move from her company office to work at home, she set up in the dining room. Despite her best efforts, this was not the long-term solution she was looking for. My client realized she needed a dedicated space not on the main floor of the home. On one hand, having your office space right next to the kitchen is handy. On the other hand, it made separating work and home life was not that easy.
The house was a ranch. In essence, the basement would run entire length of the home. As we came down the steps, we entered a time capsule. The house was built in the 1950’s. The walls were covered with original knotty pine paneling. There was a wood burning fireplace and considering this was a basement, high ceilings. In addition, there was everything her family could not store at their own homes. As we wound though the space, I though “wow this has potential”, Eventually, after walking through the laundry room we came to a small nicely lit room. This would be the office.
My client looked at me and asked what I thought. Undoubtedly, I said, this can be a great workspace, but do you really want to walk through this basement and laundry to get here? Without reservation, my client said where do we start?
Once the design was in place, we started the renovation. The knotty pine paneling had to go. Specifically, to add some insulation and control the dampness and humidity. The laundry room wall was relocated to create a hallway to the office.
At the far end of the room, we designated a workout zone. Weights, mats, exercise bike and television are at the ready for morning or afternoon workouts. The space can be concealed by a folding screen for party time. Doors to an old closet under the stairs were relocated to the workout area for hidden storage. Now we had nice wall for a beautiful console and mirror for storage and serving during parties.
In order to add architectural details, we covered the old ugly support columns with simple recessed millwork panels. This detail created a visual division between the bar area and the seating area in front of the fireplace. The old red brick on the fireplace surround was replaced with stack stone. A mantle was made from reclaimed wood. Additional reclaimed wood floating shelves left and right of the fireplace provides decorative display while maintaining a rustic element balancing the copper end table and leather swivel rocker.
We found an amazing rug which tied all of the colors together further defining the gathering space. Russet and burnt orange became the accent color unifying each space. With a bit of whimsy, a rather unusual light fixture which looks like roots from a tree growing through the ceiling is a conversation piece.
The office space is quite and removed from the main part of the basement. There is a desk large enough for multiple screens, a small bookcase holding office supplies and a comfortable chair for conference calls. Because working from home requires many online meetings, we added a shiplap wall painted in Hale Navy to contrast with the orange fabric on the chair. We finished the décor with a painting from my client’s father. This is the background online visitors will see.
The last and best part of the renovation is the beautiful bar. My client is an avid collector of wine. She already had the EuroCave refrigerator, so I incorporated it into the design. The cabinets are painted Temptation Grey from Benjamin Moore. The counter tops are my favorite hard working quartzite Brown Fantasy. The backsplash is a combination of rustic wood and old tin ceiling like porcelain tiles. Together with the textures of the reclaimed wood and hide poofs balanced against the smooth finish of the cabinets, we created a comfortable luxury for relaxing.
There is ample storage for bottles, cans, glasses, and anything else you can think of for a great party. In addition to the wine storage, we incorporated a beverage refrigerator, an ice maker, and a sink. Floating shelves with integrated lighting illuminate the back bar. The raised height of the front bar provides the perfect wine tasting and paring spot. I especially love the pendant lights which look like wine glasses.
Finally, I selected carpet for the stairs and office. It is perfect for noise reduction. Meanwhile for the overall flooring, I specifically selected a high-performance vinyl plank floor. We often use this product as it is perfect to install on a concrete floor. It is soft to walk on, easy to clean and does not reduce the overall height of the space.
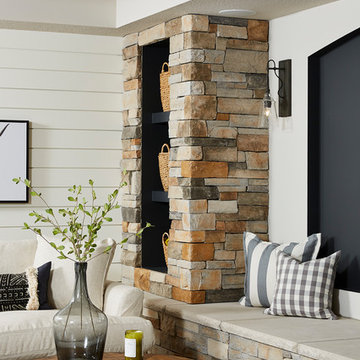
ミネアポリスにあるラグジュアリーな中くらいなカントリー風のおしゃれな地下室 (半地下 (ドアあり)、白い壁、カーペット敷き、コーナー設置型暖炉、石材の暖炉まわり、グレーの床) の写真

This West Lafayette "Purdue fan" decided to turn his dark and dreary unused basement into a sports fan's dream. Highlights of the space include a custom floating walnut butcher block bench, a bar area with back lighting and frosted cabinet doors, a cool gas industrial fireplace with stacked stone, two wine and beverage refrigerators and a beautiful custom-built wood and metal stair case.
Dave Mason, isphotographic

ソルトレイクシティにあるラグジュアリーな中くらいなモダンスタイルのおしゃれな地下室 (全地下、白い壁、コンクリートの床、標準型暖炉、タイルの暖炉まわり、グレーの床) の写真
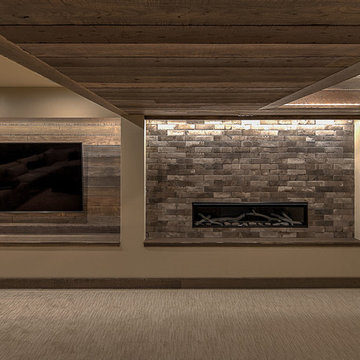
Rob Schwerdt
他の地域にあるラグジュアリーな広いラスティックスタイルのおしゃれな地下室 (全地下、茶色い壁、カーペット敷き、吊り下げ式暖炉、タイルの暖炉まわり、ベージュの床) の写真
他の地域にあるラグジュアリーな広いラスティックスタイルのおしゃれな地下室 (全地下、茶色い壁、カーペット敷き、吊り下げ式暖炉、タイルの暖炉まわり、ベージュの床) の写真
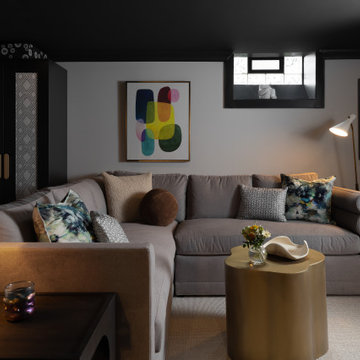
デトロイトにあるラグジュアリーな小さなコンテンポラリースタイルのおしゃれな地下室 (全地下、ホームバー、黒い壁、クッションフロア、標準型暖炉、石材の暖炉まわり、茶色い床、壁紙) の写真

The TV area is nestled in a corner and features a beautiful custom built-in entertainment center complete with inset lighting and comfortable seating for watching your favorite movie or sports team.

Basement Finish with a wet bar, bunkbed room, bathroom design, stage
デンバーにあるラグジュアリーな広いインダストリアルスタイルのおしゃれな地下室 (半地下 (ドアあり)、ホームバー、グレーの壁、クッションフロア、薪ストーブ、タイルの暖炉まわり、茶色い床、塗装板張りの壁) の写真
デンバーにあるラグジュアリーな広いインダストリアルスタイルのおしゃれな地下室 (半地下 (ドアあり)、ホームバー、グレーの壁、クッションフロア、薪ストーブ、タイルの暖炉まわり、茶色い床、塗装板張りの壁) の写真

Chic. Moody. Sexy. These are just a few of the words that come to mind when I think about the W Hotel in downtown Bellevue, WA. When my client came to me with this as inspiration for her Basement makeover, I couldn’t wait to get started on the transformation. Everything from the poured concrete floors to mimic Carrera marble, to the remodeled bar area, and the custom designed billiard table to match the custom furnishings is just so luxe! Tourmaline velvet, embossed leather, and lacquered walls adds texture and depth to this multi-functional living space.

コロンバスにあるラグジュアリーな巨大なトランジショナルスタイルのおしゃれな地下室 (半地下 (窓あり) 、グレーの壁、クッションフロア、標準型暖炉、石材の暖炉まわり、グレーの床) の写真
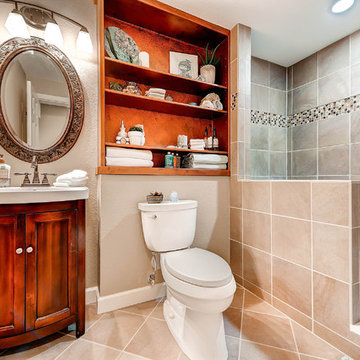
デンバーにあるラグジュアリーな広いトラディショナルスタイルのおしゃれな地下室 (半地下 (ドアあり)、ベージュの壁、両方向型暖炉、石材の暖炉まわり、ベージュの床、磁器タイルの床) の写真
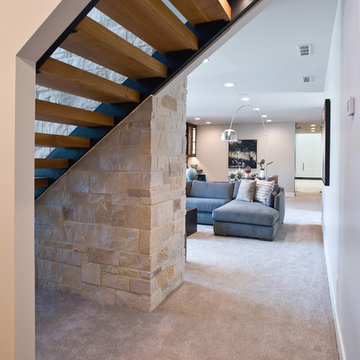
Jarrod Smart Construction
Cipher Photography
ラグジュアリーな広いモダンスタイルのおしゃれな地下室 (半地下 (ドアあり)、ベージュの壁、カーペット敷き、標準型暖炉、石材の暖炉まわり、ベージュの床) の写真
ラグジュアリーな広いモダンスタイルのおしゃれな地下室 (半地下 (ドアあり)、ベージュの壁、カーペット敷き、標準型暖炉、石材の暖炉まわり、ベージュの床) の写真

Marina Storm
シカゴにあるラグジュアリーな広いコンテンポラリースタイルのおしゃれな地下室 (全地下、ベージュの壁、無垢フローリング、横長型暖炉、金属の暖炉まわり、茶色い床) の写真
シカゴにあるラグジュアリーな広いコンテンポラリースタイルのおしゃれな地下室 (全地下、ベージュの壁、無垢フローリング、横長型暖炉、金属の暖炉まわり、茶色い床) の写真

デトロイトにあるラグジュアリーな広いおしゃれな地下室 (全地下、ホームバー、白い壁、淡色無垢フローリング、標準型暖炉、レンガの暖炉まわり、グレーの床、表し梁、レンガ壁) の写真

Our in-house design staff took this unfinished basement from sparse to stylish speak-easy complete with a fireplace, wine & bourbon bar and custom humidor.

クリーブランドにあるラグジュアリーな広いトランジショナルスタイルのおしゃれな地下室 (ゲームルーム、カーペット敷き、横長型暖炉、全地下、グレーの床、ベージュの壁、タイルの暖炉まわり) の写真

A traditional fireplace was updated with a custom-designed surround, custom-designed builtins, and elevated finishes paired with high-end lighting.
シカゴにあるラグジュアリーな中くらいなトランジショナルスタイルのおしゃれな地下室 (半地下 (窓あり) 、ゲームルーム、ベージュの壁、カーペット敷き、標準型暖炉、レンガの暖炉まわり、ベージュの床、板張り天井、羽目板の壁) の写真
シカゴにあるラグジュアリーな中くらいなトランジショナルスタイルのおしゃれな地下室 (半地下 (窓あり) 、ゲームルーム、ベージュの壁、カーペット敷き、標準型暖炉、レンガの暖炉まわり、ベージュの床、板張り天井、羽目板の壁) の写真

Luxe family game room with a mix of warm natural surfaces and fun fabrics.
オマハにあるラグジュアリーな巨大なトランジショナルスタイルのおしゃれな地下室 (半地下 (窓あり) 、白い壁、カーペット敷き、両方向型暖炉、石材の暖炉まわり、グレーの床、格子天井) の写真
オマハにあるラグジュアリーな巨大なトランジショナルスタイルのおしゃれな地下室 (半地下 (窓あり) 、白い壁、カーペット敷き、両方向型暖炉、石材の暖炉まわり、グレーの床、格子天井) の写真

ミネアポリスにあるラグジュアリーな中くらいなカントリー風のおしゃれな地下室 (半地下 (ドアあり)、白い壁、カーペット敷き、コーナー設置型暖炉、石材の暖炉まわり、グレーの床) の写真
ラグジュアリーな地下室 (全タイプの暖炉、全タイプの暖炉まわり) の写真
1
