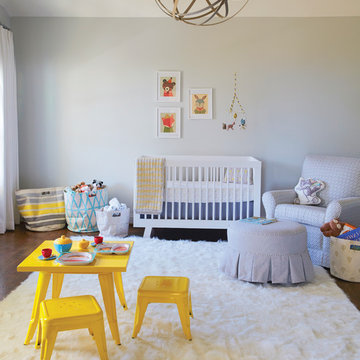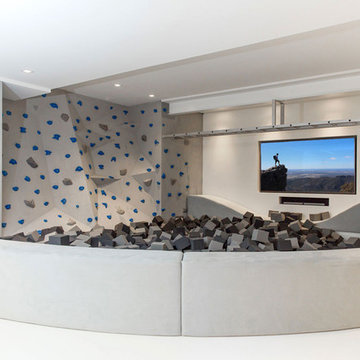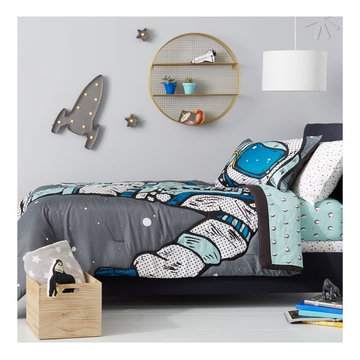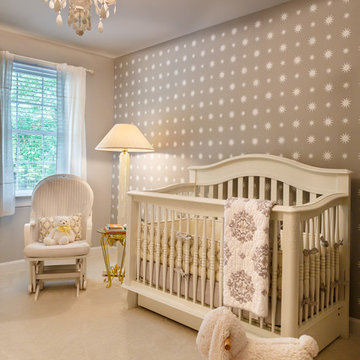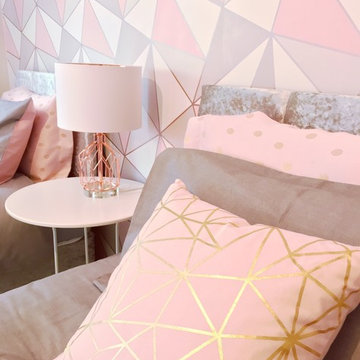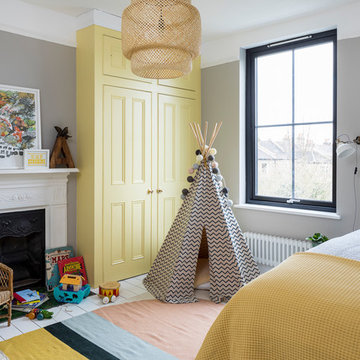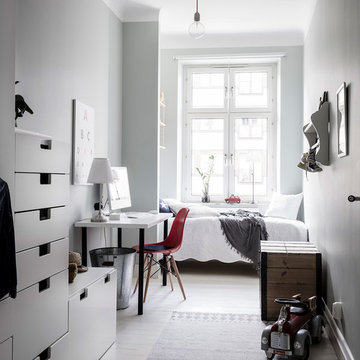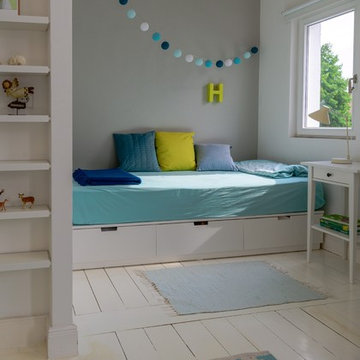絞り込み:
資材コスト
並び替え:今日の人気順
写真 1〜20 枚目(全 166 枚)
1/3
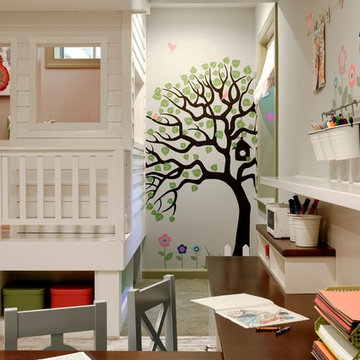
A perfect playroom space for two young girls to grow into. The space contains a custom made playhouse, complete with hidden trap door, custom built in benches with plenty of toy storage and bench cushions for reading, lounging or play pretend. In order to mimic an outdoor space, we added an indoor swing. The side of the playhouse has a small soft area with green carpeting to mimic grass, and a small picket fence. The tree wall stickers add to the theme. A huge highlight to the space is the custom designed, custom built craft table with plenty of storage for all kinds of craft supplies. The rustic laminate wood flooring adds to the cottage theme.
Bob Narod Photography
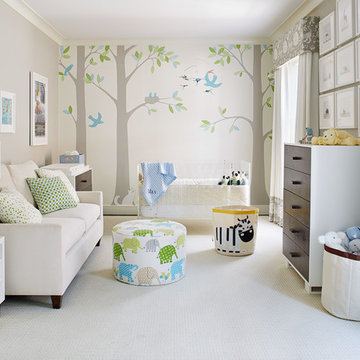
http://www.johnbedellphotography.com
サンフランシスコにあるラグジュアリーな中くらいなトランジショナルスタイルのおしゃれな赤ちゃん部屋 (グレーの壁、男女兼用、カーペット敷き、白い床) の写真
サンフランシスコにあるラグジュアリーな中くらいなトランジショナルスタイルのおしゃれな赤ちゃん部屋 (グレーの壁、男女兼用、カーペット敷き、白い床) の写真
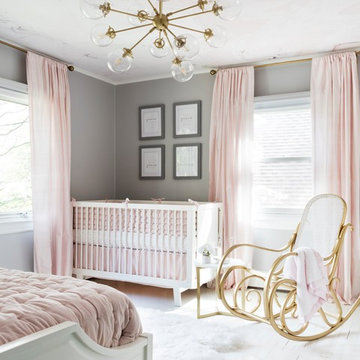
A calm and serene baby girl nursery in Benjamin Moore Silver chain. the windows are covers in RH blackout blush color window panels. and the ceiling with a marble mural on and a sputnik chandelier. All the furniture besides the rocking chair is white. Photography by Hulya Kolabas.
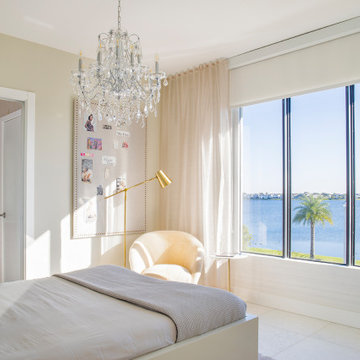
Our clients moved from Dubai to Miami and hired us to transform a new home into a Modern Moroccan Oasis. Our firm truly enjoyed working on such a beautiful and unique project.
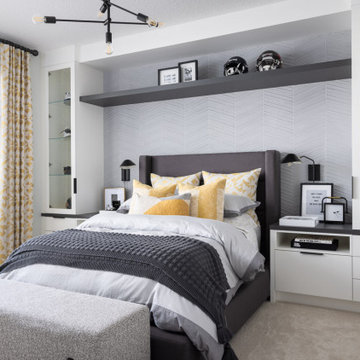
Our delightful clients initially hired us to update their three teenagers bedrooms.
Since then, we have updated their formal dining room, the powder room and we are continuing to update the other areas of their home.
For each of the bedrooms, we curated the design to suit their individual personalities, yet carried consistent elements in each space to keep a cohesive feel throughout.
We have taken this home from dark brown tones to light and bright.
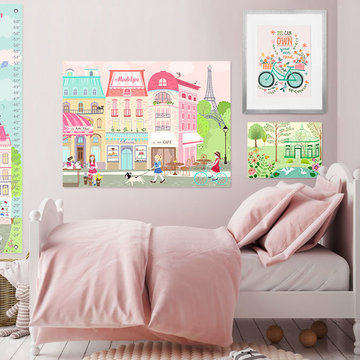
Pretty and personalized just for your little girl! Oopsy Daisy has wall art for girls rooms that will make your little girl feel like a Parisian princess. Shop our collection of wall art for kids rooms and find the perfect pretty pink print!
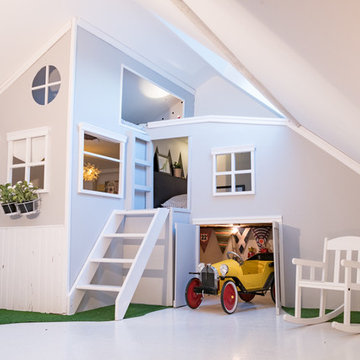
Création d'un lit-cabane pour trois enfants. Aménagement et décoration de la chambre. Optimisation et rationalisation des espaces.
Crédit photo : Julien Lanard
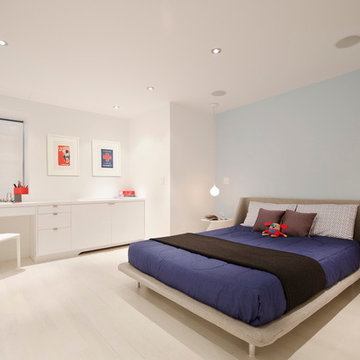
The owners of this small duplex located in Greenwich Village wanted to live in an apartment with minimal obstacles and furniture. Working with a small budget, StudioLAB aimed for a fluid open-plan layout in an existing space that had been covered in darker wood floors with various walls sub-diving rooms and a steep narrow staircase. The use of white and light blue throughout the apartment helps keep the space bright and creates a calming atmosphere, perfect for raising their newly born child. An open kitchen with integrated appliances and ample storage sits over the location of an existing bathroom. When privacy is necessary the living room can be closed off from the rest of the upper floor through a set of custom pivot-sliding doors to create a separate space used for a guest room or for some quiet reading. The kitchen, dining room, living room and a full bathroom can be found on the upper floor. Connecting the upper and lower floors is an open staircase with glass rails and stainless steel hand rails. An intimate area with a bed, changing room, walk-in closet, desk and bathroom is located on the lower floor. A light blue accent wall behind the bed adds a touch of calming warmth that contrasts with the white walls and floor.
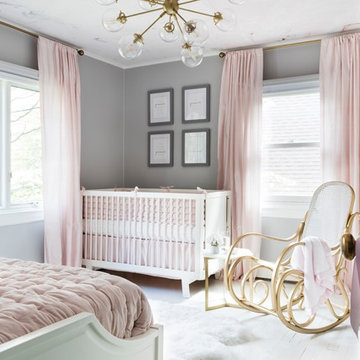
A calm and serene baby girl nursery in Benjamin Moore Silver chain. the windows are covers in RH blackout blush color window panels. and the ceiling with a marble mural on and a sputnik chandelier. All the furniture besides the rocking chair is white. Photography by Hulya Kolabas.
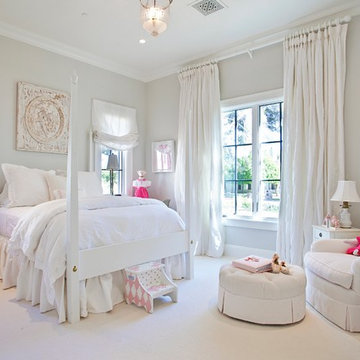
Amy E. Photography
フェニックスにあるラグジュアリーな中くらいなトラディショナルスタイルのおしゃれな子供部屋 (グレーの壁、カーペット敷き、白い床、児童向け) の写真
フェニックスにあるラグジュアリーな中くらいなトラディショナルスタイルのおしゃれな子供部屋 (グレーの壁、カーペット敷き、白い床、児童向け) の写真
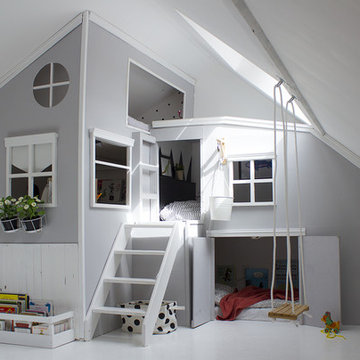
Création d'un lit-cabane pour trois enfants. Aménagement et décoration de la chambre. Optimisation et rationalisation des espaces.
他の地域にあるお手頃価格の中くらいなコンテンポラリースタイルのおしゃれな子供部屋 (グレーの壁、白い床、塗装フローリング、児童向け) の写真
他の地域にあるお手頃価格の中くらいなコンテンポラリースタイルのおしゃれな子供部屋 (グレーの壁、白い床、塗装フローリング、児童向け) の写真
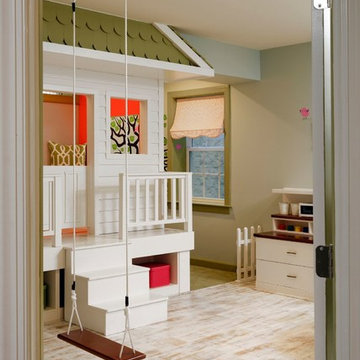
A perfect playroom space for two young girls to grow into. The space contains a custom made playhouse, complete with hidden trap door, custom built in benches with plenty of toy storage and bench cushions for reading, lounging or play pretend. In order to mimic an outdoor space, we added an indoor swing. The side of the playhouse has a small soft area with green carpeting to mimic grass, and a small picket fence. The tree wall stickers add to the theme. A huge highlight to the space is the custom designed, custom built craft table with plenty of storage for all kinds of craft supplies. The rustic laminate wood flooring adds to the cottage theme.
Bob Narod Photography
赤ちゃん・子供部屋 (白い床、グレーの壁) の写真
1


