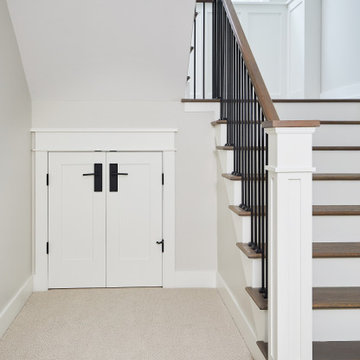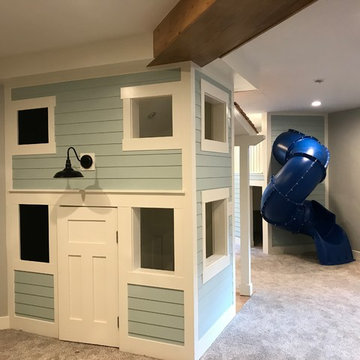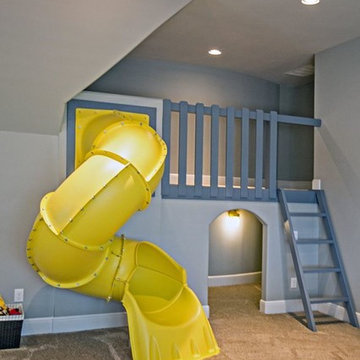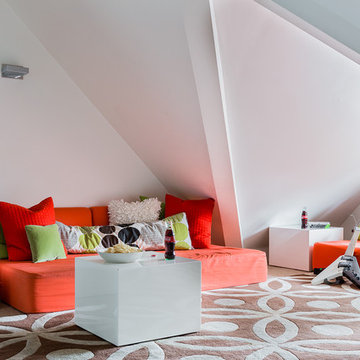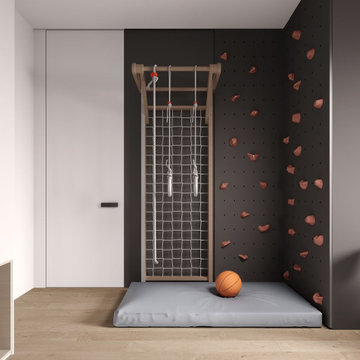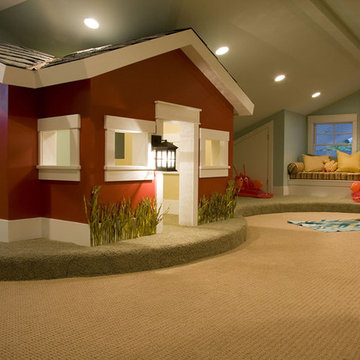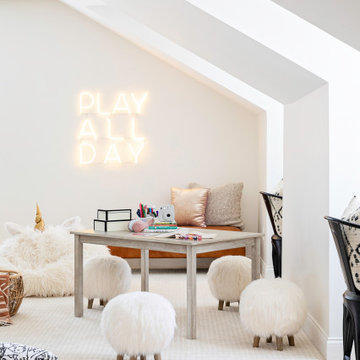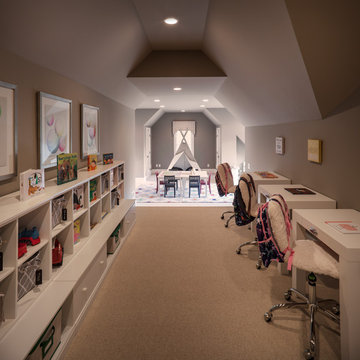絞り込み:
資材コスト
並び替え:今日の人気順
写真 1〜20 枚目(全 533 枚)
1/4
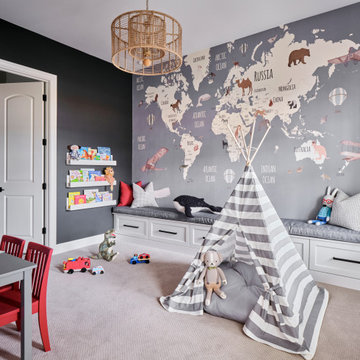
Our clients desired a fun and whimsical space for their boys playroom, but wanted it to be gender neutral for possible future children. We started with this fun map of the world wallpaper mural and designed a custom built in storage bench beneath it to easily tuck toys away. A custom bench seat cushion and bright throw pillows make it a cozy spot to curl up with a book. Custom bookshelves hold lots of favorite kids books, while a chalk board wall encourages fun and imagination. A play table and bright red chairs tie into the red bench pillows. Finally, a fun striped play tent completes the space and a woven chandelier adds the finishing touch.
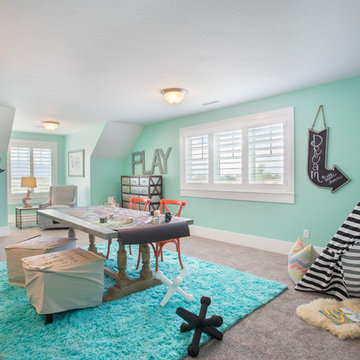
Highland Custom Homes
ソルトレイクシティにある高級な広いトランジショナルスタイルのおしゃれな子供部屋 (カーペット敷き、緑の壁、児童向け、ベージュの床) の写真
ソルトレイクシティにある高級な広いトランジショナルスタイルのおしゃれな子供部屋 (カーペット敷き、緑の壁、児童向け、ベージュの床) の写真
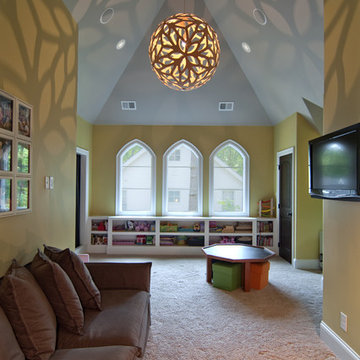
Cool light creates shadows in Bonus room with gothic windows
シャーロットにあるお手頃価格の広いエクレクティックスタイルのおしゃれな子供部屋 (黄色い壁、カーペット敷き、ベージュの床) の写真
シャーロットにあるお手頃価格の広いエクレクティックスタイルのおしゃれな子供部屋 (黄色い壁、カーペット敷き、ベージュの床) の写真
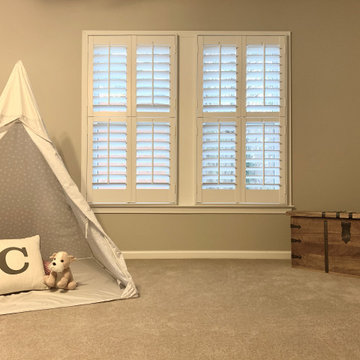
Custom Hardwood Plantation Shutters with 3.5" Louvers | Designed by Acadia Shutters Consultant, Jamie Adamson
アトランタにある巨大なトラディショナルスタイルのおしゃれな子供部屋 (ベージュの壁、カーペット敷き、ベージュの床) の写真
アトランタにある巨大なトラディショナルスタイルのおしゃれな子供部屋 (ベージュの壁、カーペット敷き、ベージュの床) の写真
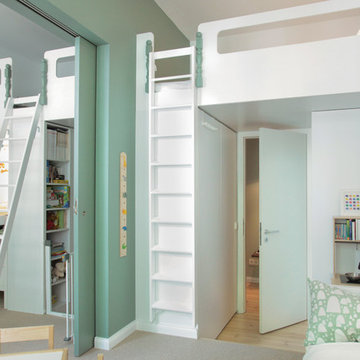
Foto: Philipp Häberlin-Collet
eine breite Schiebetür lässt eine großzügige Verbindung der beiden Zimmer zu
ベルリンにある高級な広いコンテンポラリースタイルのおしゃれな子供部屋 (緑の壁、カーペット敷き、ベージュの床) の写真
ベルリンにある高級な広いコンテンポラリースタイルのおしゃれな子供部屋 (緑の壁、カーペット敷き、ベージュの床) の写真
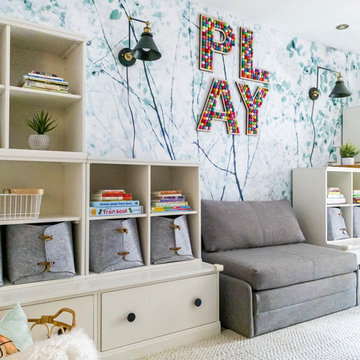
A lovely Brooklyn Townhouse with an underutilized garden floor (walk out basement) gets a full redesign to expand the footprint of the home. The family of four needed a playroom for toddlers that would grow with them, as well as a multifunctional guest room and office space. The modern play room features a calming tree mural background juxtaposed with vibrant wall decor and a beanbag chair.. Plenty of closed and open toy storage, a chalkboard wall, and large craft table foster creativity and provide function. Carpet tiles for easy clean up with tots and a sleeper chair allow for more guests to stay. The guest room design is sultry and decadent with golds, blacks, and luxurious velvets in the chair and turkish ikat pillows. A large chest and murphy bed, along with a deco style media cabinet plus TV, provide comfortable amenities for guests despite the long narrow space. The glam feel provides the perfect adult hang out for movie night and gaming. Tibetan fur ottomans extend seating as needed.
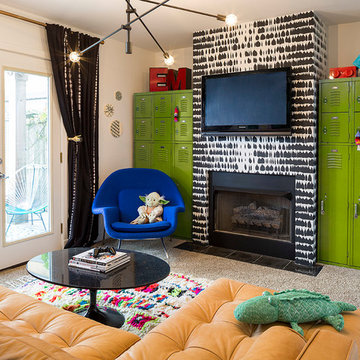
Jacob Hand Photography + Motion- Photographer
シカゴにある中くらいなエクレクティックスタイルのおしゃれな子供部屋 (白い壁、カーペット敷き、ティーン向け、ベージュの床) の写真
シカゴにある中くらいなエクレクティックスタイルのおしゃれな子供部屋 (白い壁、カーペット敷き、ティーン向け、ベージュの床) の写真

DreamDesign®25, Springmoor House, is a modern rustic farmhouse and courtyard-style home. A semi-detached guest suite (which can also be used as a studio, office, pool house or other function) with separate entrance is the front of the house adjacent to a gated entry. In the courtyard, a pool and spa create a private retreat. The main house is approximately 2500 SF and includes four bedrooms and 2 1/2 baths. The design centerpiece is the two-story great room with asymmetrical stone fireplace and wrap-around staircase and balcony. A modern open-concept kitchen with large island and Thermador appliances is open to both great and dining rooms. The first-floor master suite is serene and modern with vaulted ceilings, floating vanity and open shower.
ベビー・キッズの遊び部屋 (カーペット敷き、ベージュの床) の写真
1




