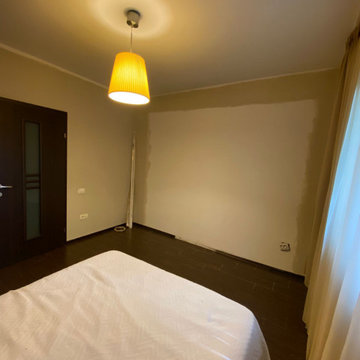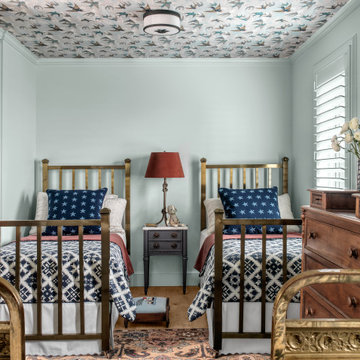絞り込み:
資材コスト
並び替え:今日の人気順
写真 1〜20 枚目(全 58 枚)
1/3
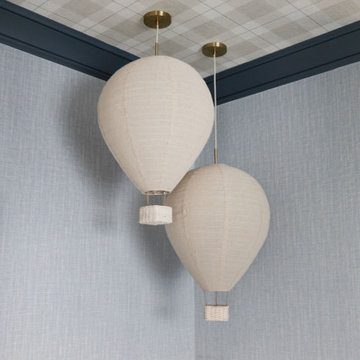
THIS ADORABLE NURSERY GOT A FULL MAKEOVER WITH ADDED WALLPAPER ON WALLS + CEILING DETAIL. WE ALSO ADDED LUXE FURNISHINGS TO COMPLIMENT THE ART PIECES + LIGHTING
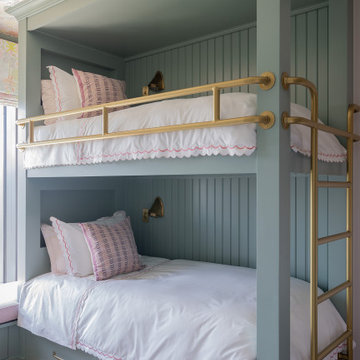
Photography by Michael J. Lee Photography
ボストンにあるラグジュアリーな中くらいなトラディショナルスタイルのおしゃれな子供部屋 (ピンクの壁、カーペット敷き、マルチカラーの床、クロスの天井) の写真
ボストンにあるラグジュアリーな中くらいなトラディショナルスタイルのおしゃれな子供部屋 (ピンクの壁、カーペット敷き、マルチカラーの床、クロスの天井) の写真

We turned a narrow Victorian into a family-friendly home.
CREDITS
Architecture: John Lum Architecture
Interior Design: Mansfield + O’Neil
Contractor: Christopher Gate Construction
Styling: Yedda Morrison
Photography: John Merkl

This child's bedroom is pretty in pink! A flower wallpaper adds a unique ceiling detail as does the flower wall art above the crib!
シカゴにあるラグジュアリーな中くらいなコンテンポラリースタイルのおしゃれな赤ちゃん部屋 (ピンクの壁、濃色無垢フローリング、茶色い床、パネル壁、折り上げ天井、クロスの天井) の写真
シカゴにあるラグジュアリーな中くらいなコンテンポラリースタイルのおしゃれな赤ちゃん部屋 (ピンクの壁、濃色無垢フローリング、茶色い床、パネル壁、折り上げ天井、クロスの天井) の写真

The family living in this shingled roofed home on the Peninsula loves color and pattern. At the heart of the two-story house, we created a library with high gloss lapis blue walls. The tête-à-tête provides an inviting place for the couple to read while their children play games at the antique card table. As a counterpoint, the open planned family, dining room, and kitchen have white walls. We selected a deep aubergine for the kitchen cabinetry. In the tranquil master suite, we layered celadon and sky blue while the daughters' room features pink, purple, and citrine.
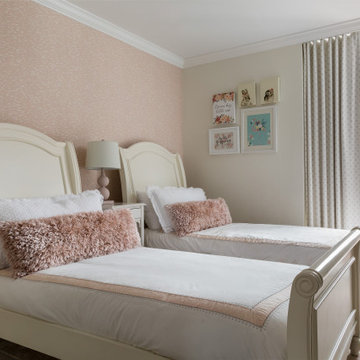
Design Principal: Justene Spaulding
Junior Designer: Keegan Espinola
Photography: Joyelle West
ボストンにあるラグジュアリーな中くらいなトランジショナルスタイルのおしゃれな子供部屋 (ピンクの壁、淡色無垢フローリング、児童向け、白い床、クロスの天井、壁紙) の写真
ボストンにあるラグジュアリーな中くらいなトランジショナルスタイルのおしゃれな子供部屋 (ピンクの壁、淡色無垢フローリング、児童向け、白い床、クロスの天井、壁紙) の写真
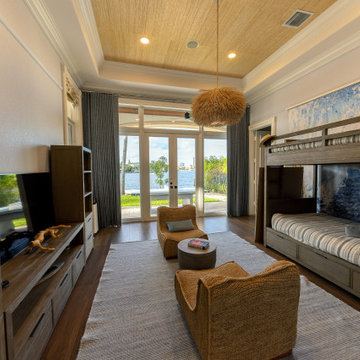
Our "DeTuscanized" Project was a complete transformation. From dark and heavy design to light and inviting style.
マイアミにあるラグジュアリーな中くらいなトランジショナルスタイルのおしゃれな子供部屋 (青い壁、磁器タイルの床、ティーン向け、茶色い床、クロスの天井) の写真
マイアミにあるラグジュアリーな中くらいなトランジショナルスタイルのおしゃれな子供部屋 (青い壁、磁器タイルの床、ティーン向け、茶色い床、クロスの天井) の写真
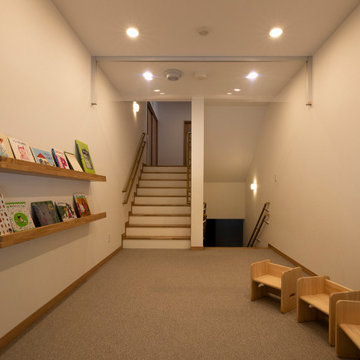
階段踊り場にある図書コーナーです。壁の書棚は家具屋さんに特注製作してもらっています。
他の地域にあるラグジュアリーな巨大なトラディショナルスタイルのおしゃれな子供部屋 (白い壁、カーペット敷き、ベージュの床、クロスの天井、壁紙) の写真
他の地域にあるラグジュアリーな巨大なトラディショナルスタイルのおしゃれな子供部屋 (白い壁、カーペット敷き、ベージュの床、クロスの天井、壁紙) の写真
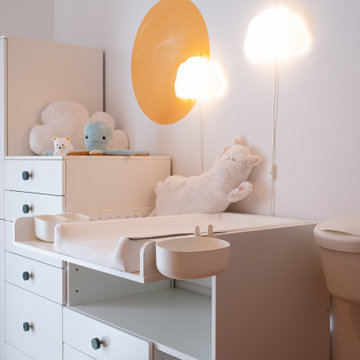
Réalisation d’une chambre sur mesure pour l’arrivée au monde d’une petite fille. Ici les teintes sélectionnées sont quelques peu atypique, l’idée était de proposer une atmosphère autre que les classiques rose ou bleu attribués généralement. La pièce est entièrement détaillée avec des finitions douces et colorées. On trouve notamment les poignées de chez Klevering et H&M Home.
L’atmosphère coucher de soleil procure une sensation d’enveloppement et de douceur pour le bébé.
Des éléments de designers sont choisies comme le tapis et le miroir de Sabine Marcelis.
Contemporain, doux & chaleureux.
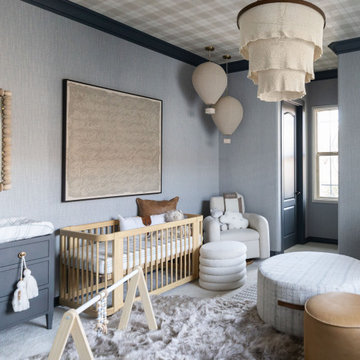
THIS ADORABLE NURSERY GOT A FULL MAKEOVER WITH ADDED WALLPAPER ON WALLS + CEILING DETAIL. WE ALSO ADDED LUXE FURNISHINGS TO COMPLIMENT THE ART PIECES + LIGHTING
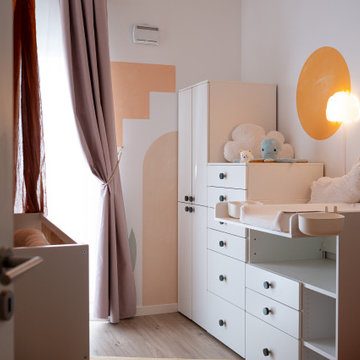
Réalisation d’une chambre sur mesure pour l’arrivée au monde d’une petite fille. Ici les teintes sélectionnées sont quelques peu atypique, l’idée était de proposer une atmosphère autre que les classiques rose ou bleu attribués généralement. La pièce est entièrement détaillée avec des finitions douces et colorées. On trouve notamment les poignées de chez Klevering et H&M Home.
L’atmosphère coucher de soleil procure une sensation d’enveloppement et de douceur pour le bébé.
Des éléments de designers sont choisies comme le tapis et le miroir de Sabine Marcelis.
Contemporain, doux & chaleureux.
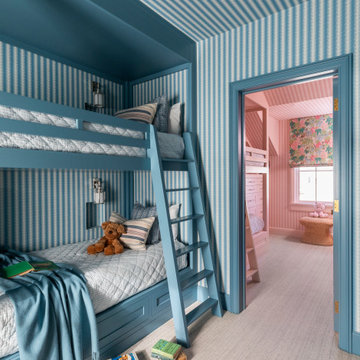
Boys and girls separate bunk rooms.
ヒューストンにあるラグジュアリーな中くらいなカントリー風のおしゃれな子供部屋 (カーペット敷き、ベージュの床、クロスの天井、壁紙) の写真
ヒューストンにあるラグジュアリーな中くらいなカントリー風のおしゃれな子供部屋 (カーペット敷き、ベージュの床、クロスの天井、壁紙) の写真
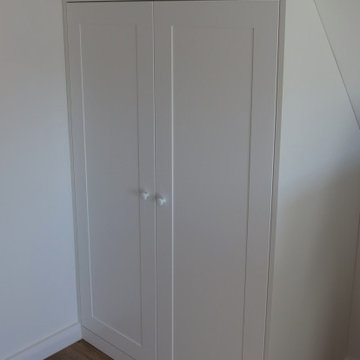
Drempelschrank mit lackierten Rahmenfronten und Porzellanknöpfen
ハンブルクにあるラグジュアリーな中くらいなカントリー風のおしゃれな子供部屋 (白い壁、クッションフロア、ティーン向け、茶色い床、クロスの天井、壁紙) の写真
ハンブルクにあるラグジュアリーな中くらいなカントリー風のおしゃれな子供部屋 (白い壁、クッションフロア、ティーン向け、茶色い床、クロスの天井、壁紙) の写真
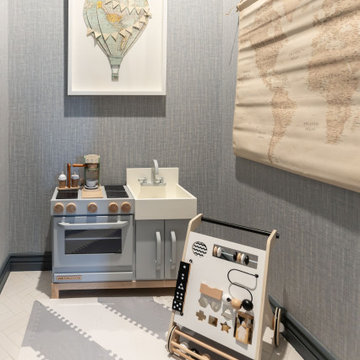
THIS ADORABLE NURSERY GOT A FULL MAKEOVER WITH ADDED WALLPAPER ON WALLS + CEILING DETAIL. WE ALSO ADDED LUXE FURNISHINGS TO COMPLIMENT THE ART PIECES + LIGHTING

1階の保育室は全開口サッシで外のウッドデッキバルコニーとつながります。
他の地域にあるラグジュアリーな巨大なトラディショナルスタイルのおしゃれな子供部屋 (白い壁、淡色無垢フローリング、ベージュの床、クロスの天井、壁紙) の写真
他の地域にあるラグジュアリーな巨大なトラディショナルスタイルのおしゃれな子供部屋 (白い壁、淡色無垢フローリング、ベージュの床、クロスの天井、壁紙) の写真
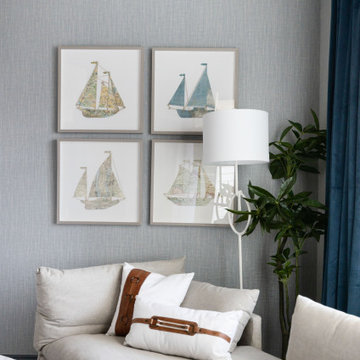
THIS ADORABLE NURSERY GOT A FULL MAKEOVER WITH ADDED WALLPAPER ON WALLS + CEILING DETAIL. WE ALSO ADDED LUXE FURNISHINGS TO COMPLIMENT THE ART PIECES + LIGHTING
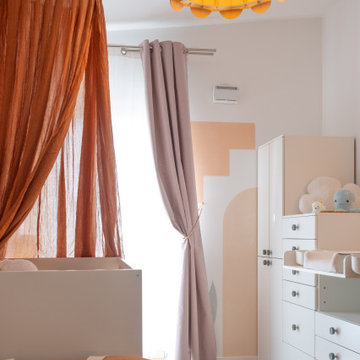
Réalisation d’une chambre sur mesure pour l’arrivée au monde d’une petite fille. Ici les teintes sélectionnées sont quelques peu atypique, l’idée était de proposer une atmosphère autre que les classiques rose ou bleu attribués généralement. La pièce est entièrement détaillée avec des finitions douces et colorées. On trouve notamment les poignées de chez Klevering et H&M Home.
L’atmosphère coucher de soleil procure une sensation d’enveloppement et de douceur pour le bébé.
Des éléments de designers sont choisies comme le tapis et le miroir de Sabine Marcelis.
Contemporain, doux & chaleureux.
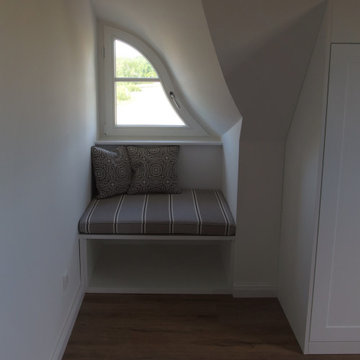
Sitzecke
ハンブルクにあるラグジュアリーな中くらいなカントリー風のおしゃれな子供部屋 (白い壁、クッションフロア、ティーン向け、茶色い床、クロスの天井、壁紙) の写真
ハンブルクにあるラグジュアリーな中くらいなカントリー風のおしゃれな子供部屋 (白い壁、クッションフロア、ティーン向け、茶色い床、クロスの天井、壁紙) の写真
ラグジュアリーな赤ちゃん・子供部屋 (クロスの天井) の写真
1


