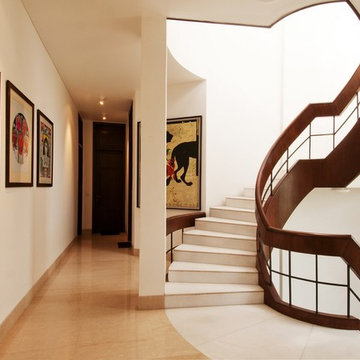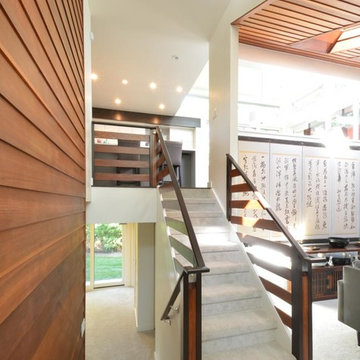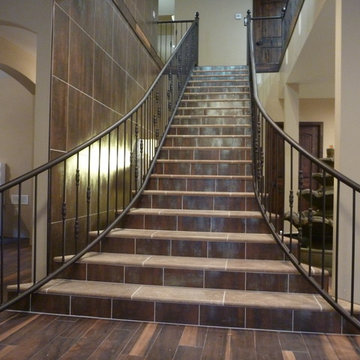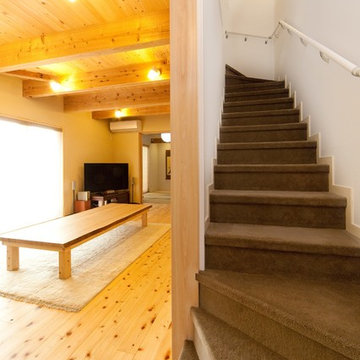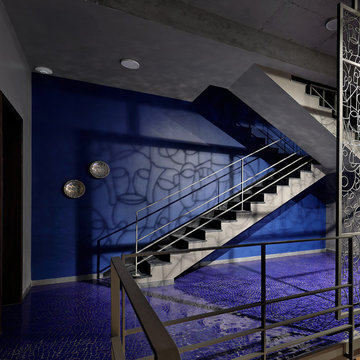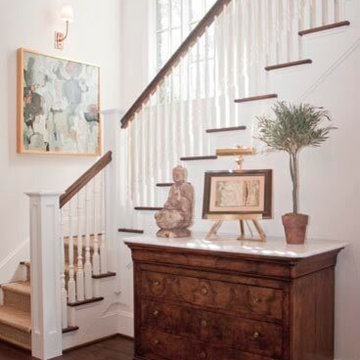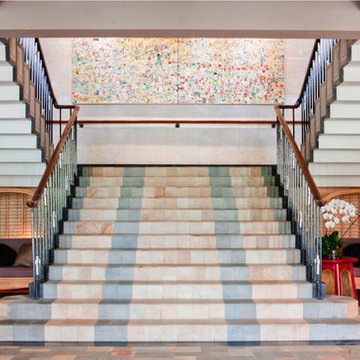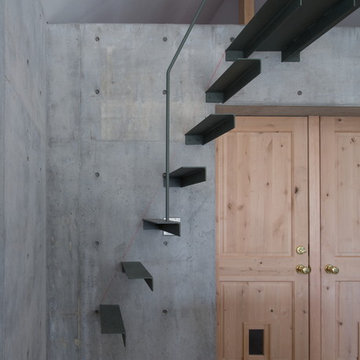カーペット敷きの、金属製の、タイルのアジアンスタイルの階段の写真
絞り込み:
資材コスト
並び替え:今日の人気順
写真 1〜20 枚目(全 50 枚)
1/5
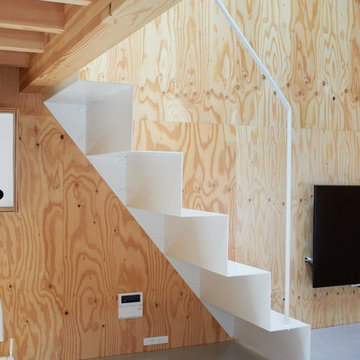
CLIENT // M
PROJECT TYPE // CONSTRUCTION
LOCATION // HATSUDAI, SHIBUYA-KU, TOKYO, JAPAN
FACILITY // RESIDENCE
GROSS CONSTRUCTION AREA // 71sqm
CONSTRUCTION AREA // 25sqm
RANK // 2 STORY
STRUCTURE // TIMBER FRAME STRUCTURE
PROJECT TEAM // TOMOKO SASAKI
STRUCTURAL ENGINEER // Tetsuya Tanaka Structural Engineers
CONSTRUCTOR // FUJI SOLAR HOUSE
YEAR // 2019
PHOTOGRAPHS // akihideMISHIMA
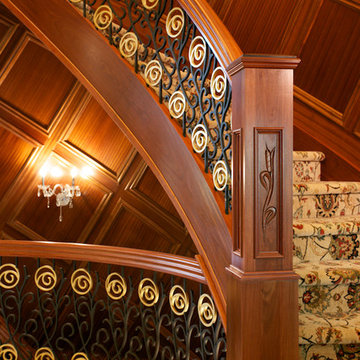
6.5'' recessed panel posts with custom panel carvings.
Ryan Patrick Kelly Photographs
エドモントンにある巨大なアジアンスタイルのおしゃれなサーキュラー階段 (カーペット張りの蹴込み板、混合材の手すり) の写真
エドモントンにある巨大なアジアンスタイルのおしゃれなサーキュラー階段 (カーペット張りの蹴込み板、混合材の手すり) の写真
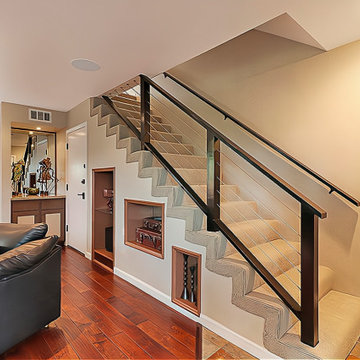
We used elements of wood and steel to design the staircase’s banister, drawing inspiration from Japanese swords. Our client -who prefers being barefoot- wanted the treads and risers to be carpeted. We opted for slate flooring in the entryway which elegantly transitions into the distressed hickory of the living room. Three niches were built beneath the stairway to feature some artifacts.
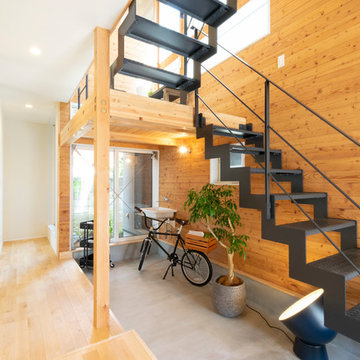
玄関を開けるとお出迎えするのは
家の中を立体的に貫通する〈トオリニワ〉
アイアンの階段と木のぬくもりが調和して
穏やかで心地のいい空間を生み出しています。
東京都下にある高級な小さなアジアンスタイルのおしゃれな階段 (金属の手すり、板張り壁) の写真
東京都下にある高級な小さなアジアンスタイルのおしゃれな階段 (金属の手すり、板張り壁) の写真
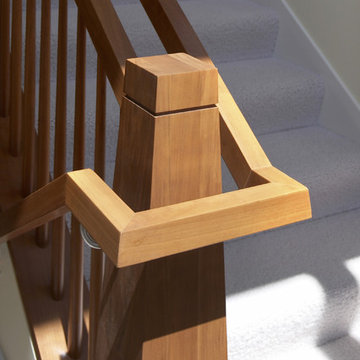
I just love this detail
サンフランシスコにある高級な中くらいなアジアンスタイルのおしゃれな直階段 (カーペット張りの蹴込み板) の写真
サンフランシスコにある高級な中くらいなアジアンスタイルのおしゃれな直階段 (カーペット張りの蹴込み板) の写真
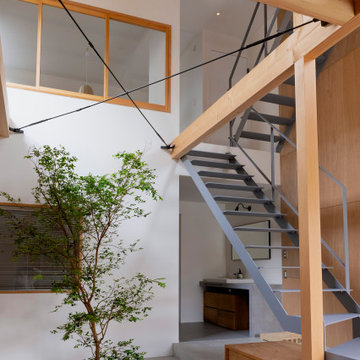
余白のある家
本計画は京都市左京区にある閑静な住宅街の一角にある敷地で既存の建物を取り壊し、新たに新築する計画。周囲は、低層の住宅が立ち並んでいる。既存の建物も同計画と同じ三階建て住宅で、既存の3階部分からは、周囲が開け開放感のある景色を楽しむことができる敷地となっていた。この開放的な景色を楽しみ暮らすことのできる住宅を希望されたため、三階部分にリビングスペースを設ける計画とした。敷地北面には、山々が開け、南面は、低層の住宅街の奥に夏は花火が見える風景となっている。その景色を切り取るかのような開口部を設け、窓際にベンチをつくり外との空間を繋げている。北側の窓は、出窓としキッチンスペースの一部として使用できるように計画とした。キッチンやリビングスペースの一部が外と繋がり開放的で心地よい空間となっている。
また、今回のクライアントは、20代であり今後の家族構成は未定である、また、自宅でリモートワークを行うため、居住空間のどこにいても、心地よく仕事ができるスペースも確保する必要があった。このため、既存の住宅のように当初から個室をつくることはせずに、将来の暮らしにあわせ可変的に部屋をつくれるような余白がふんだんにある空間とした。1Fは土間空間となっており、2Fまでの吹き抜け空間いる。現状は、広場とした外部と繋がる土間空間となっており、友人やペット飼ったりと趣味として遊べ、リモートワークでゆったりした空間となった。将来的には個室をつくったりと暮らしに合わせさまざまに変化することができる計画となっている。敷地の条件や、クライアントの暮らしに合わせるように変化するできる建物はクライアントとともに成長しつづけ暮らしによりそう建物となった。
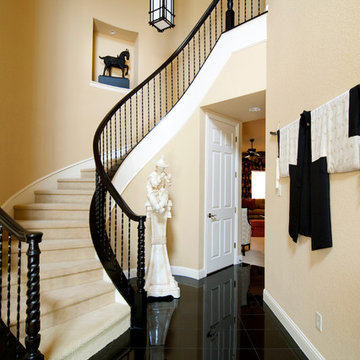
This dramatic entry way immediately sets the Oriental style of this beautiful home
ダラスにある高級な広いアジアンスタイルのおしゃれなサーキュラー階段 (カーペット張りの蹴込み板) の写真
ダラスにある高級な広いアジアンスタイルのおしゃれなサーキュラー階段 (カーペット張りの蹴込み板) の写真
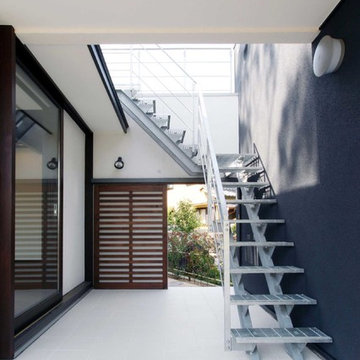
ルーフバルコニーを活用するための屋外階段。錆びにくいように溶融亜鉛メッキを施しています。踏み板はスチールのグレーチングです。
photo: hiroshi nakazawa
他の地域にある広いアジアンスタイルのおしゃれな階段 (金属の手すり) の写真
他の地域にある広いアジアンスタイルのおしゃれな階段 (金属の手すり) の写真
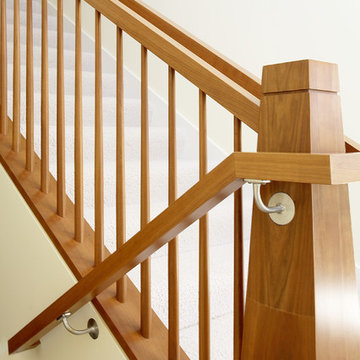
Your hand just wants to glide down this beautiful railing!
Paige Green Photography
サンフランシスコにある高級な中くらいなアジアンスタイルのおしゃれな直階段 (カーペット張りの蹴込み板) の写真
サンフランシスコにある高級な中くらいなアジアンスタイルのおしゃれな直階段 (カーペット張りの蹴込み板) の写真
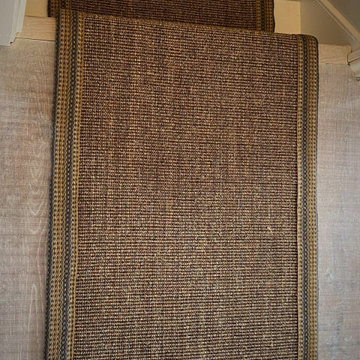
ALTERNATIVE FLOORING
- Sisal Boucle
- With Rainbow Bleu Bound
- Three rugs made in same carpet & binding
- Bedroom/landing floor is Barn Oak Sawn Flooring
- Three coats of hard wax oil applied
- Fitted in Hertingfordbury
Image 3/6
-
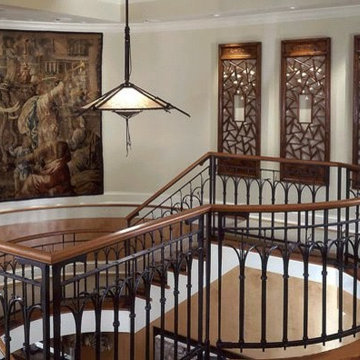
The Owners of this luxurious waterfront estate acquired this property after the previous owners defaulted on their loan and stopped construction. We were initially engaged to inspect and assess the structural integrity of the building shell and work with a geo-technical engineer to evaluate the condition of the site’s soil. Tests determined that the site’s previous use as a sawmill and Native American fishing ground rendered the soil unfit for construction activity. In response to the lack of soil bearing capacity, our solution employs expansive footings supported by hundreds of piles throughout the entire project site.
After completing our inspection of the structure, we were engaged to completely redesigned this home to accommodate our clients’ growing family and extensive art collection. Stylistically, this highly detailed structure borrows from the grand bungalows of the Greene brothers in Pasadena, California while employing sophisticated climate, lighting, AV and security systems. To ensure our clients’ art collection was properly displayed and protected, we worked with specialists from the Seattle Art Museum to develop appropriate lighting and climate control systems. Finally, we engaged the best craftsman we know – general contractor, interior designer, landscape architect, cabinet maker, blacksmith, custom woodworker and stone mason – to execute what ultimately became our clients’ very personal and unique statement for their home.
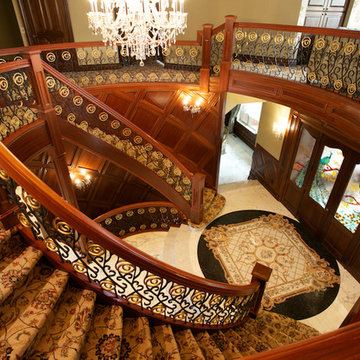
The vastness of the home allows for many sweeping railing lines.
Ryan Patrick Kelly Photographs
エドモントンにある巨大なアジアンスタイルのおしゃれなサーキュラー階段 (カーペット張りの蹴込み板、混合材の手すり) の写真
エドモントンにある巨大なアジアンスタイルのおしゃれなサーキュラー階段 (カーペット張りの蹴込み板、混合材の手すり) の写真
カーペット敷きの、金属製の、タイルのアジアンスタイルの階段の写真
1
