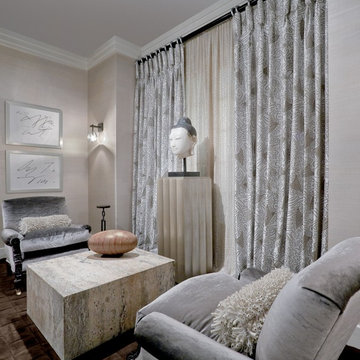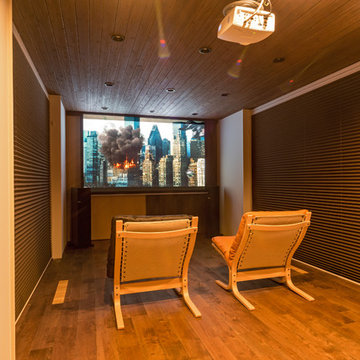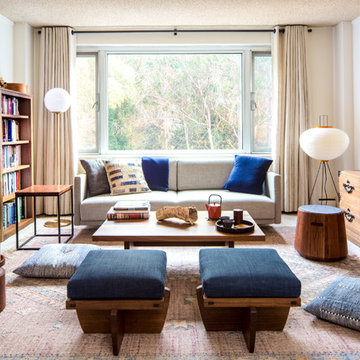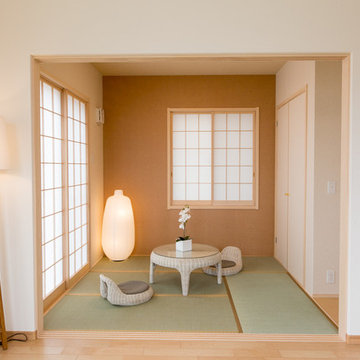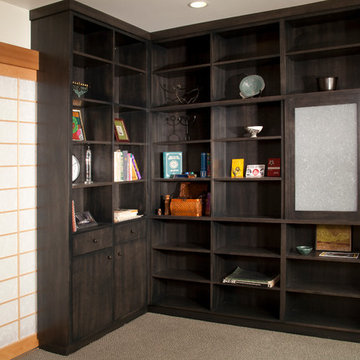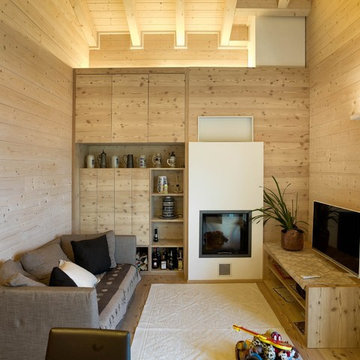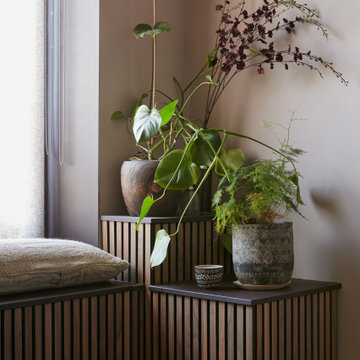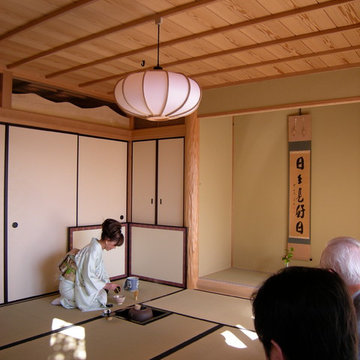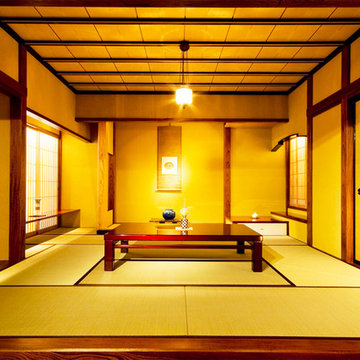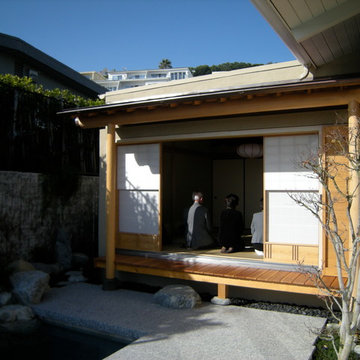絞り込み:
資材コスト
並び替え:今日の人気順
写真 1〜20 枚目(全 67 枚)
1/4
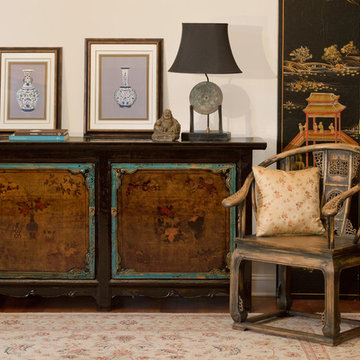
Although very traditional in nature, these pieces have a timeless feel suitable for any contemporary dwelling. The unique cabinet features a traditional Tibetan motif and was created from repurposed elm lumber recovered from rural villages in northern China.
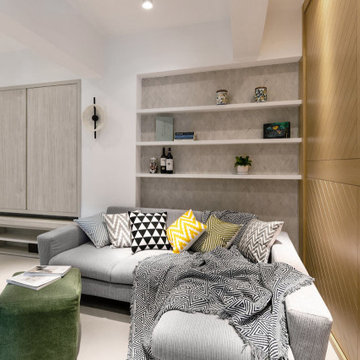
Living room to a 550 SQFT oriental style apartment in Hong Kong
香港にあるお手頃価格の小さなアジアンスタイルのおしゃれな独立型リビング (白い壁、コンクリートの床、暖炉なし、テレビなし、グレーの床) の写真
香港にあるお手頃価格の小さなアジアンスタイルのおしゃれな独立型リビング (白い壁、コンクリートの床、暖炉なし、テレビなし、グレーの床) の写真
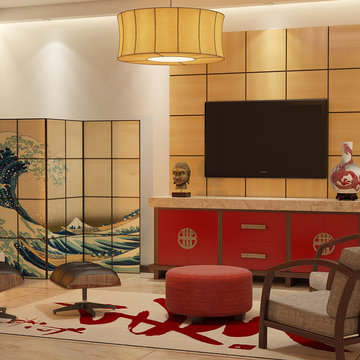
Asian entertainment center with vintage hardware and pulls. Red gloss finish and wood framework style this unit with maple modern cubes that create a background for the flatscreen TV.

琉球畳の和室は、二方向に設けた中庭が実際よりも広く体感させてくれます。開口の大きさを変えることで陰影がつき空間にリズムが生まれます。
Photographer:Yasunoi Shimomura
大阪にある小さなアジアンスタイルのおしゃれな独立型ファミリールーム (白い壁、畳、暖炉なし、テレビなし、緑の床) の写真
大阪にある小さなアジアンスタイルのおしゃれな独立型ファミリールーム (白い壁、畳、暖炉なし、テレビなし、緑の床) の写真
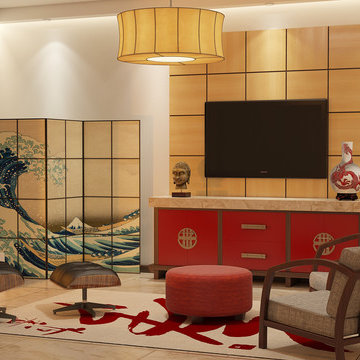
Asian inspired cabinet and wall panels
ロサンゼルスにある高級な小さなアジアンスタイルのおしゃれな独立型ファミリールーム (壁掛け型テレビ) の写真
ロサンゼルスにある高級な小さなアジアンスタイルのおしゃれな独立型ファミリールーム (壁掛け型テレビ) の写真
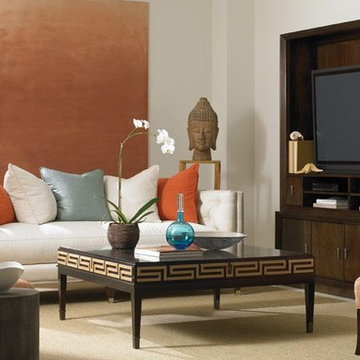
hickory white
マイアミにある小さなアジアンスタイルのおしゃれな独立型ファミリールーム (白い壁、濃色無垢フローリング、暖炉なし、埋込式メディアウォール) の写真
マイアミにある小さなアジアンスタイルのおしゃれな独立型ファミリールーム (白い壁、濃色無垢フローリング、暖炉なし、埋込式メディアウォール) の写真
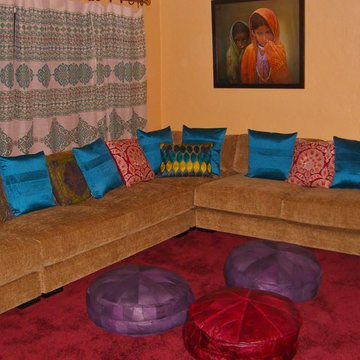
My lovely client from India wanted to create an entertaining space in her large addition. She had some pretty draperies, leather ottomans and beautiful contemporary art from her homeland of India, and we incorporated these items into her design. I jokingly referred to this space as her "Hookah Room" since she displays a Hookah in here.
We selected a large contemporary sectional in a soft golden chenille that wraps around the walls. What a great entertaining space!
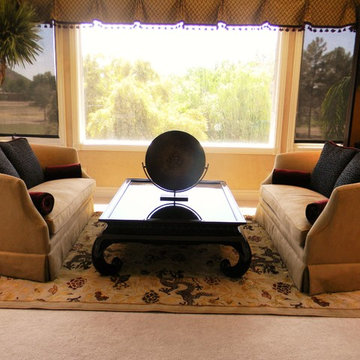
Working photos by Suzan Ann Interiors
フェニックスにある高級な小さなアジアンスタイルのおしゃれな独立型ファミリールーム (ライブラリー、ベージュの壁、カーペット敷き、暖炉なし、テレビなし) の写真
フェニックスにある高級な小さなアジアンスタイルのおしゃれな独立型ファミリールーム (ライブラリー、ベージュの壁、カーペット敷き、暖炉なし、テレビなし) の写真
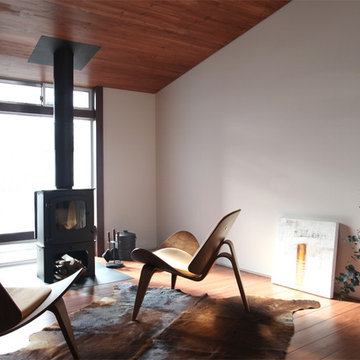
Case Study House #22 S House
市街地に佇む小さなタウンハウスのリビング。
小さいながらも濃密な空間_
他の地域にある高級な小さなアジアンスタイルのおしゃれな独立型リビング (白い壁、無垢フローリング、薪ストーブ、茶色い床) の写真
他の地域にある高級な小さなアジアンスタイルのおしゃれな独立型リビング (白い壁、無垢フローリング、薪ストーブ、茶色い床) の写真
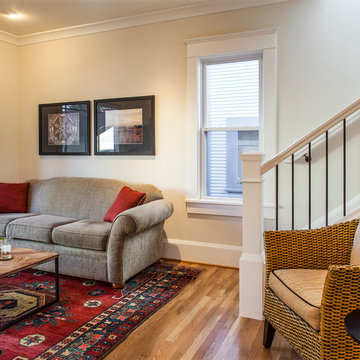
Craftsman style house opens up for better connection and more contemporary living. Removing a wall between the kitchen and dinning room and reconfiguring the stair layout allowed for more usable space and better circulation through the home. The double dormer addition upstairs allowed for a true Master Suite, complete with steam shower!
Photo: Pete Eckert
小さなアジアンスタイルの独立型リビングの写真
1




