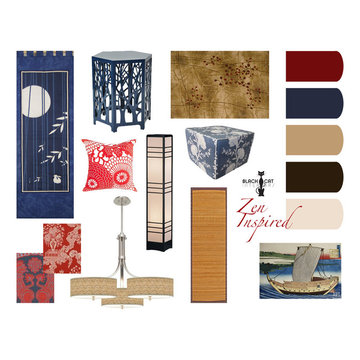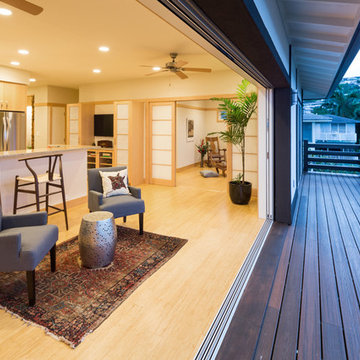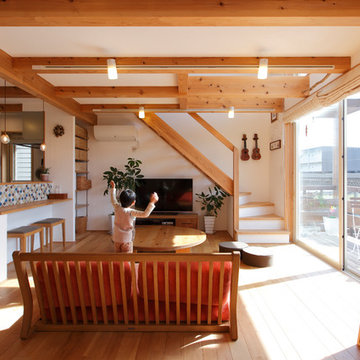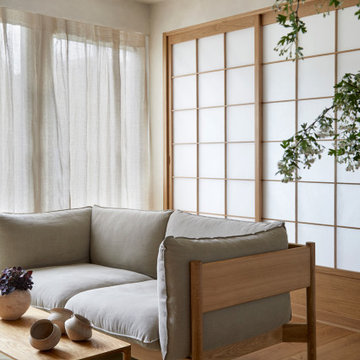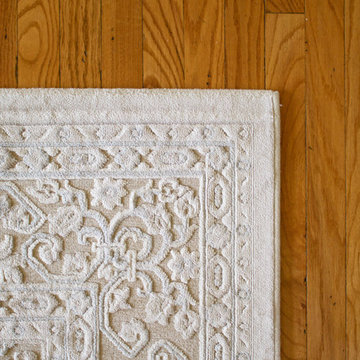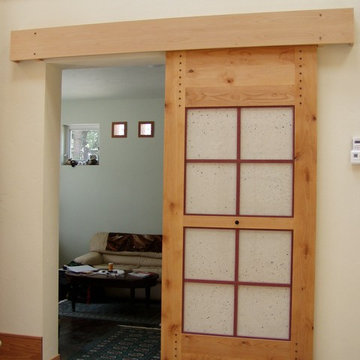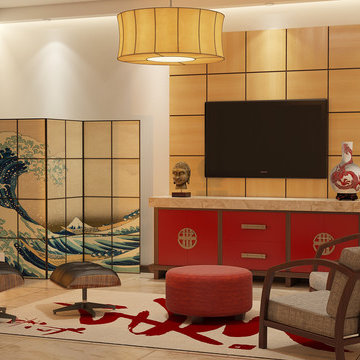お手頃価格の、高級な小さなアジアンスタイルのリビングの写真
絞り込み:
資材コスト
並び替え:今日の人気順
写真 1〜20 枚目(全 166 枚)
1/5

Projet de Tiny House sur les toits de Paris, avec 17m² pour 4 !
パリにある高級な小さなアジアンスタイルのおしゃれなリビングロフト (ライブラリー、コンクリートの床、白い床、板張り天井、板張り壁) の写真
パリにある高級な小さなアジアンスタイルのおしゃれなリビングロフト (ライブラリー、コンクリートの床、白い床、板張り天井、板張り壁) の写真
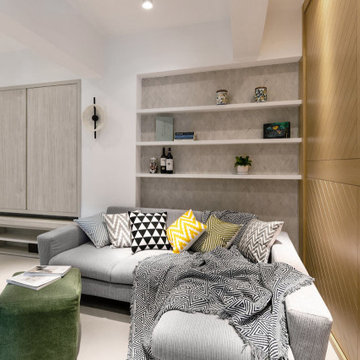
Living room to a 550 SQFT oriental style apartment in Hong Kong
香港にあるお手頃価格の小さなアジアンスタイルのおしゃれな独立型リビング (白い壁、コンクリートの床、暖炉なし、テレビなし、グレーの床) の写真
香港にあるお手頃価格の小さなアジアンスタイルのおしゃれな独立型リビング (白い壁、コンクリートの床、暖炉なし、テレビなし、グレーの床) の写真
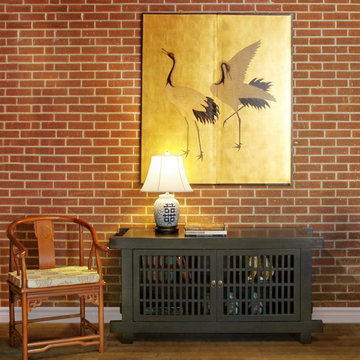
Asian themed loft space featuring the following products: Natural finish rosewood armchair with silk cushion and longevity symbol carving; double happiness porcelain blue and white lamp; gold leaf dancing cranes wall plaque; black matte finish Japanese Shinto cabinet.
Photo By: Tri Ngo
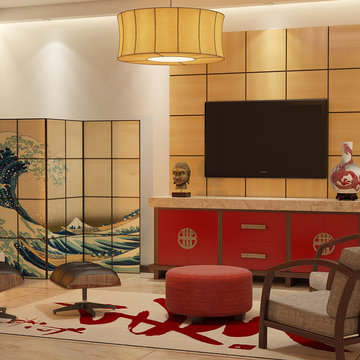
Asian entertainment center with vintage hardware and pulls. Red gloss finish and wood framework style this unit with maple modern cubes that create a background for the flatscreen TV.
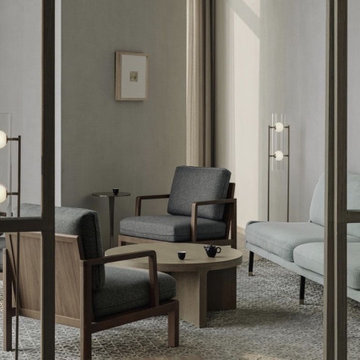
A seating area is located close to the dining area for lounging before and after meals.
ニューヨークにあるお手頃価格の小さなアジアンスタイルのおしゃれなリビング (グレーの壁、濃色無垢フローリング、暖炉なし、テレビなし、茶色い床、壁紙) の写真
ニューヨークにあるお手頃価格の小さなアジアンスタイルのおしゃれなリビング (グレーの壁、濃色無垢フローリング、暖炉なし、テレビなし、茶色い床、壁紙) の写真

The design of this remodel of a small two-level residence in Noe Valley reflects the owner's passion for Japanese architecture. Having decided to completely gut the interior partitions, we devised a better-arranged floor plan with traditional Japanese features, including a sunken floor pit for dining and a vocabulary of natural wood trim and casework. Vertical grain Douglas Fir takes the place of Hinoki wood traditionally used in Japan. Natural wood flooring, soft green granite and green glass backsplashes in the kitchen further develop the desired Zen aesthetic. A wall to wall window above the sunken bath/shower creates a connection to the outdoors. Privacy is provided through the use of switchable glass, which goes from opaque to clear with a flick of a switch. We used in-floor heating to eliminate the noise associated with forced-air systems.
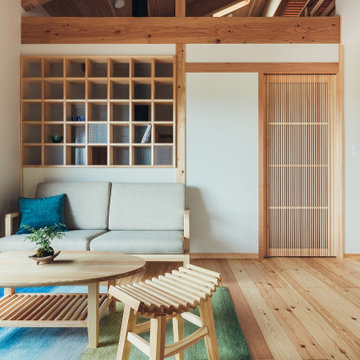
他の地域にあるお手頃価格の小さなアジアンスタイルのおしゃれなリビング (白い壁、淡色無垢フローリング、標準型暖炉、タイルの暖炉まわり、壁掛け型テレビ、ベージュの床、表し梁、壁紙) の写真
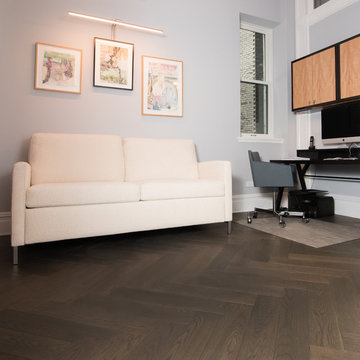
Herringbone pattern select grade White Oak floor, custom made by Hull Forest Products. 1-800--928-9602. www.hullforest.com. Photo by Marci Miles.
ニューヨークにある高級な小さなアジアンスタイルのおしゃれなLDK (グレーの壁、濃色無垢フローリング、壁掛け型テレビ) の写真
ニューヨークにある高級な小さなアジアンスタイルのおしゃれなLDK (グレーの壁、濃色無垢フローリング、壁掛け型テレビ) の写真
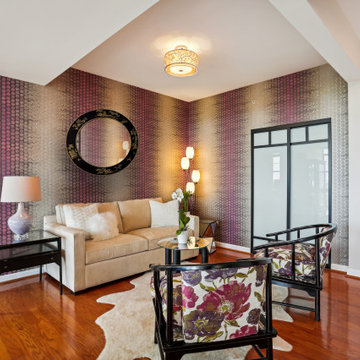
Colorful shades of purple, beautiful patterns, and whimsical accessories bring this Reston condo to life. The SDI team was excited to update the main living spaces and kitchen in the art-deco design aesthetic that our clients love.
With a previously neutral color palette in the open entertaining areas, the addition of a new plum loveseat and abstract area rug in shades of purple and gray created a new statement in the living room.
One of the most impactful updates is the new circular violet ombre wallpaper in the sitting room. Two reupholstered chairs in a vibrant floral pattern and new end tables are perfect new additions to this space.
In the dining room, we reupholstered their dining room chairs in a plum geometric pattern and relocated an existing console table with a light wood stain from their office and updated it by painting it with a silver lacquer.
The kitchen was spruced up by replacing the existing green granite countertops with stunning Calacutta Quartz accompanied by a new oversized platinum sunburst tile backsplash and all new cabinet hardware with an ash gray finish.
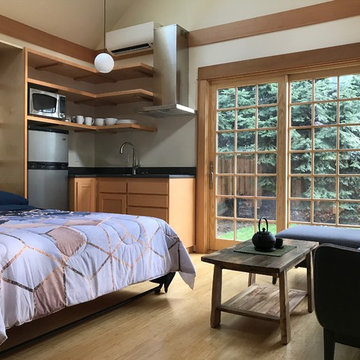
Living/Dining/Kitchen/Bedroom = Studio ADU!
Photo by: Peter Chee Photography
ポートランドにある高級な小さなアジアンスタイルのおしゃれなLDK (白い壁、竹フローリング) の写真
ポートランドにある高級な小さなアジアンスタイルのおしゃれなLDK (白い壁、竹フローリング) の写真
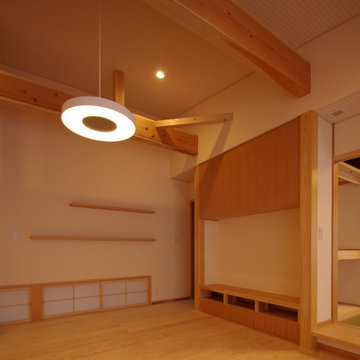
3本引きの大きな障子と木製ガラス戸とが一気に全面開放でき、芝生の庭と繋がれることが特徴となった若い家族のためのローコスト住宅である。リビングの背面壁には飾り棚としての板材が塗りこめられたほか、造作家具と一体になったテレビボード、南側の開放サッシと相まって通風孔となる「地窓」が設置されている。
他の地域にあるお手頃価格の小さなアジアンスタイルのおしゃれなリビング (ベージュの壁、淡色無垢フローリング、暖炉なし、タイルの暖炉まわり、埋込式メディアウォール、ベージュの床、クロスの天井、壁紙) の写真
他の地域にあるお手頃価格の小さなアジアンスタイルのおしゃれなリビング (ベージュの壁、淡色無垢フローリング、暖炉なし、タイルの暖炉まわり、埋込式メディアウォール、ベージュの床、クロスの天井、壁紙) の写真
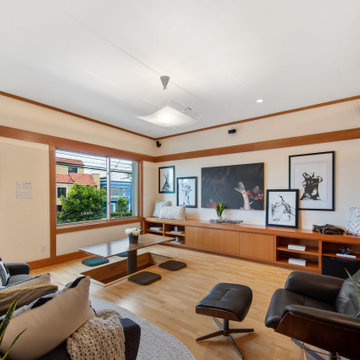
The design of this remodel of a small two-level residence in Noe Valley reflects the owner's passion for Japanese architecture. Having decided to completely gut the interior partitions, we devised a better-arranged floor plan with traditional Japanese features, including a sunken floor pit for dining and a vocabulary of natural wood trim and casework. Vertical grain Douglas Fir takes the place of Hinoki wood traditionally used in Japan. Natural wood flooring, soft green granite and green glass backsplashes in the kitchen further develop the desired Zen aesthetic. A wall to wall window above the sunken bath/shower creates a connection to the outdoors. Privacy is provided through the use of switchable glass, which goes from opaque to clear with a flick of a switch. We used in-floor heating to eliminate the noise associated with forced-air systems.
お手頃価格の、高級な小さなアジアンスタイルのリビングの写真
1

