小さなアジアンスタイルのキッチン (ドロップインシンク、トリプルシンク) の写真
絞り込み:
資材コスト
並び替え:今日の人気順
写真 1〜20 枚目(全 32 枚)
1/5

ベルリンにある小さなアジアンスタイルのおしゃれなキッチン (ドロップインシンク、フラットパネル扉のキャビネット、中間色木目調キャビネット、白いキッチンパネル、セラミックタイルのキッチンパネル、シルバーの調理設備、アイランドなし) の写真
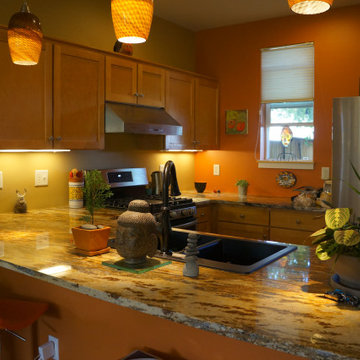
デンバーにあるお手頃価格の小さなアジアンスタイルのおしゃれなキッチン (ドロップインシンク、シェーカースタイル扉のキャビネット、中間色木目調キャビネット、御影石カウンター、黒い調理設備、黄色いキッチンカウンター) の写真
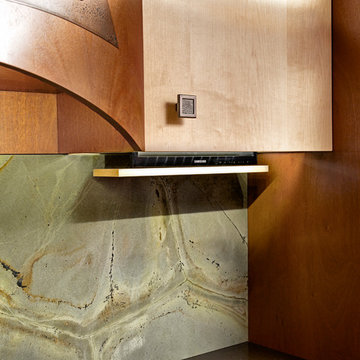
Simone and Associates
他の地域にあるラグジュアリーな小さなアジアンスタイルのおしゃれなキッチン (ドロップインシンク、落し込みパネル扉のキャビネット、淡色木目調キャビネット、緑のキッチンパネル、石スラブのキッチンパネル、黒い調理設備) の写真
他の地域にあるラグジュアリーな小さなアジアンスタイルのおしゃれなキッチン (ドロップインシンク、落し込みパネル扉のキャビネット、淡色木目調キャビネット、緑のキッチンパネル、石スラブのキッチンパネル、黒い調理設備) の写真
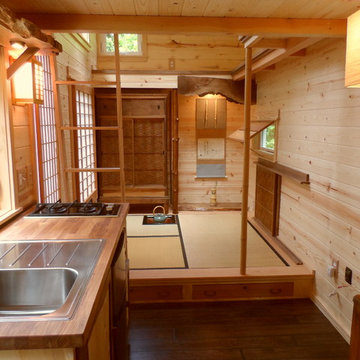
ポートランドにある小さなアジアンスタイルのおしゃれなキッチン (ドロップインシンク、木材カウンター、フラットパネル扉のキャビネット、中間色木目調キャビネット、シルバーの調理設備、濃色無垢フローリング、アイランドなし、茶色い床) の写真

CLIENT // M
PROJECT TYPE // CONSTRUCTION
LOCATION // HATSUDAI, SHIBUYA-KU, TOKYO, JAPAN
FACILITY // RESIDENCE
GROSS CONSTRUCTION AREA // 71sqm
CONSTRUCTION AREA // 25sqm
RANK // 2 STORY
STRUCTURE // TIMBER FRAME STRUCTURE
PROJECT TEAM // TOMOKO SASAKI
STRUCTURAL ENGINEER // Tetsuya Tanaka Structural Engineers
CONSTRUCTOR // FUJI SOLAR HOUSE
YEAR // 2019
PHOTOGRAPHS // akihideMISHIMA

Laminate Counter tops were resurfaced by Miracle Method. Trim was added above and below standard laminate counter tops as well as lighting above and below. Hardware was changed out for simple brushed nickle. Butcher Block Counter top by Ikea. Tile from Wayfair. Bar Stools from Ikea. Lighting and Cabinet HArdware from Lowe's.

ロンドンにある高級な小さなアジアンスタイルのおしゃれなキッチン (ドロップインシンク、フラットパネル扉のキャビネット、白いキャビネット、大理石カウンター、ベージュキッチンパネル、大理石のキッチンパネル、黒い調理設備、磁器タイルの床、アイランドなし、グレーの床、ベージュのキッチンカウンター) の写真
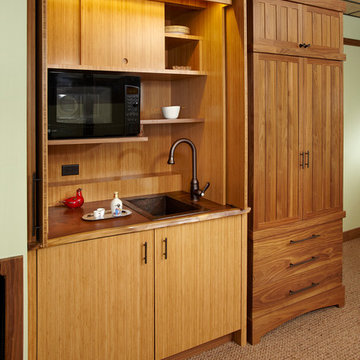
Bamboo kitchenette, open, and walnut wardrobe
cindy trim photography
シカゴにある小さなアジアンスタイルのおしゃれなI型キッチン (ドロップインシンク、フラットパネル扉のキャビネット、淡色木目調キャビネット、黒い調理設備、カーペット敷き、アイランドなし) の写真
シカゴにある小さなアジアンスタイルのおしゃれなI型キッチン (ドロップインシンク、フラットパネル扉のキャビネット、淡色木目調キャビネット、黒い調理設備、カーペット敷き、アイランドなし) の写真
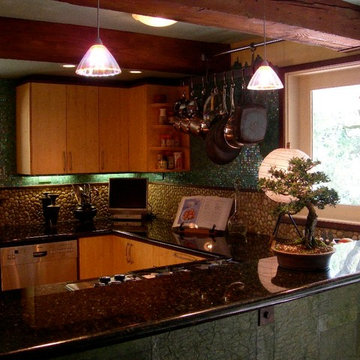
Using the iridescent turquoise tile up to the ceiling allowed more light to be reflected in this lower level kitchen. It also allows for the continuation of the outdoors inside. By using the collage paper in olive tones on the bar face, the bark of the trees is a compliment.
Barbara Bourne and Carolyn Robbins
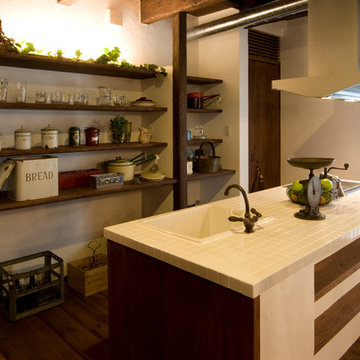
タイルを使ったアイランドキッチン。使いやすく美しい、壁面の収納棚も魅力的です。
他の地域にある小さなアジアンスタイルのおしゃれなキッチン (ドロップインシンク、タイルカウンター) の写真
他の地域にある小さなアジアンスタイルのおしゃれなキッチン (ドロップインシンク、タイルカウンター) の写真
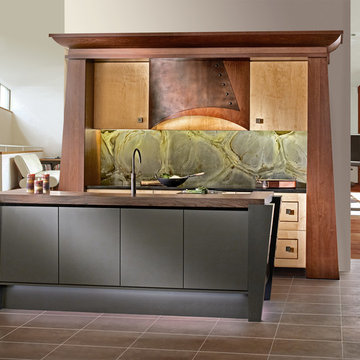
Simone and Associates
他の地域にあるラグジュアリーな小さなアジアンスタイルのおしゃれなキッチン (ドロップインシンク、落し込みパネル扉のキャビネット、淡色木目調キャビネット、緑のキッチンパネル、石スラブのキッチンパネル、黒い調理設備) の写真
他の地域にあるラグジュアリーな小さなアジアンスタイルのおしゃれなキッチン (ドロップインシンク、落し込みパネル扉のキャビネット、淡色木目調キャビネット、緑のキッチンパネル、石スラブのキッチンパネル、黒い調理設備) の写真
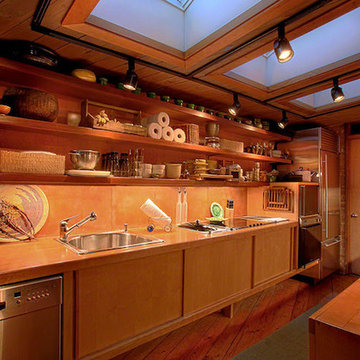
This all-wood kitchen is original to the house. Only the Gaggenau and Sub Zero appliances were added. Open shelving requires being very neat and having lots of beautiful things that are readily available for use. The kitchen decor depends on every object being both attractive and functional. Even rolls of paper towels become sculptural. The beetle in the foreground is bronze.
Photography by: Norman Sizemore
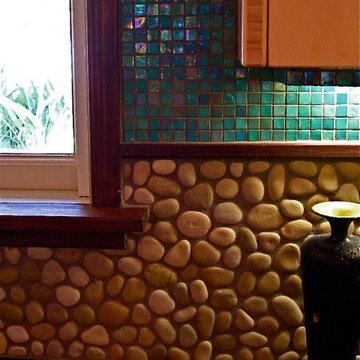
The combination of turquoise glass tile, river rock and black granite to reflect the both, alludes to the feeling of a water's edge. All the windows and some trim as shown complimented the large beams used overhead. I was inspired by boats in a harbor, both light and dark components and the reflection of light on a midnight sail.
Barbara Bourne and Carolyn Robbins
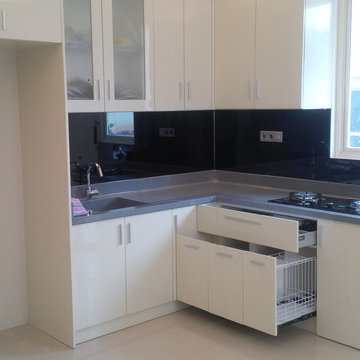
djatikentjana
他の地域にあるお手頃価格の小さなアジアンスタイルのおしゃれなキッチン (ドロップインシンク、フラットパネル扉のキャビネット、白いキャビネット、人工大理石カウンター、黒いキッチンパネル、ガラス板のキッチンパネル、黒い調理設備、大理石の床、アイランドなし) の写真
他の地域にあるお手頃価格の小さなアジアンスタイルのおしゃれなキッチン (ドロップインシンク、フラットパネル扉のキャビネット、白いキャビネット、人工大理石カウンター、黒いキッチンパネル、ガラス板のキッチンパネル、黒い調理設備、大理石の床、アイランドなし) の写真
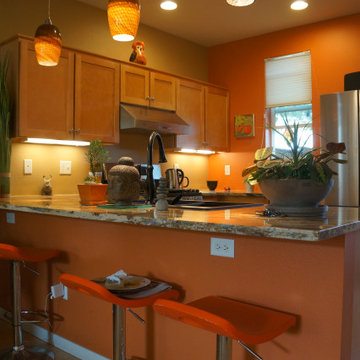
デンバーにあるお手頃価格の小さなアジアンスタイルのおしゃれなキッチン (ドロップインシンク、シェーカースタイル扉のキャビネット、中間色木目調キャビネット、御影石カウンター、黒い調理設備、黄色いキッチンカウンター) の写真
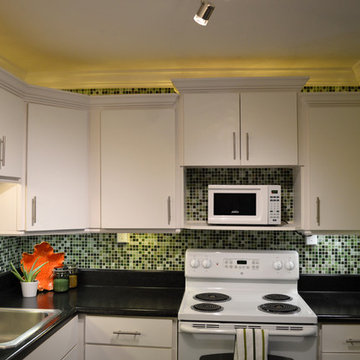
Laminate Counter tops were resurfaced by Miracle Method. Trim was added above and below standard laminate counter tops as well as lighting above and below. Hardware was changed out for simple brushed nickle. Butcher Block Counter top by Ikea. Tile from Wayfair. Bar Stools from Ikea. Lighting and Cabinet HArdware from Lowe's.
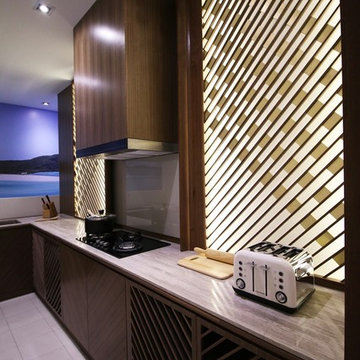
Metrics Global Sdn. Bhd.
他の地域にあるお手頃価格の小さなアジアンスタイルのおしゃれなキッチン (ドロップインシンク、ルーバー扉のキャビネット、濃色木目調キャビネット、大理石カウンター、ベージュキッチンパネル、ガラス板のキッチンパネル、磁器タイルの床、アイランドなし) の写真
他の地域にあるお手頃価格の小さなアジアンスタイルのおしゃれなキッチン (ドロップインシンク、ルーバー扉のキャビネット、濃色木目調キャビネット、大理石カウンター、ベージュキッチンパネル、ガラス板のキッチンパネル、磁器タイルの床、アイランドなし) の写真
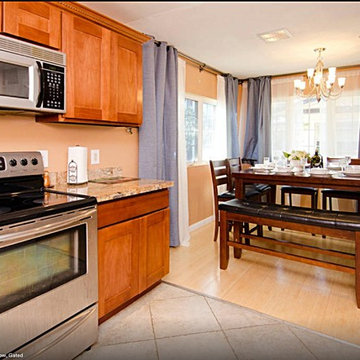
We Feng Shui'ed and designed this 8 unit Furnished Corporate Rental in San Jose, CA. Each unit has a full kitchen and dining area.
サンフランシスコにあるお手頃価格の小さなアジアンスタイルのおしゃれなキッチン (ドロップインシンク、シェーカースタイル扉のキャビネット、中間色木目調キャビネット、御影石カウンター、ベージュキッチンパネル、石スラブのキッチンパネル、シルバーの調理設備、淡色無垢フローリング、アイランドなし) の写真
サンフランシスコにあるお手頃価格の小さなアジアンスタイルのおしゃれなキッチン (ドロップインシンク、シェーカースタイル扉のキャビネット、中間色木目調キャビネット、御影石カウンター、ベージュキッチンパネル、石スラブのキッチンパネル、シルバーの調理設備、淡色無垢フローリング、アイランドなし) の写真
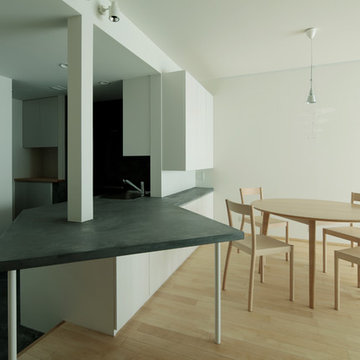
他の地域にあるお手頃価格の小さなアジアンスタイルのおしゃれなLDK (ドロップインシンク、オープンシェルフ、白いキャビネット、コンクリートカウンター、白いキッチンパネル、黒い調理設備、コンクリートの床、アイランドなし、黒い床、黒いキッチンカウンター) の写真
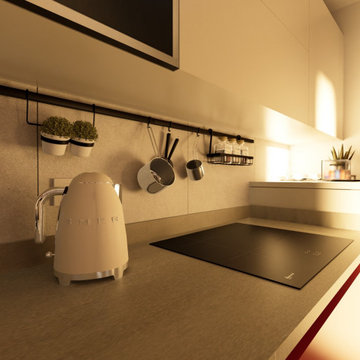
"Quando non ho più il rosso, metto il blu"
Pablo Picasso diceva questa frase esattamente al contrario, in quanto rosso e blu sono colori vincenti, che nonostante non siano complementari funzionano, e anche molto bene. Per darvi un idea della loro forza, nel mercato dell’arte i quadri con colori rossi e blu sono molto più venduti di altri colori.
Ma perchè vi parliamo di ciò?
Il progetto che vi raccontiamo oggi è un Restyling terminato da qualche mese che ha visto come soggetto una Casa Vacanze. Il committente ci ha contattati in quanto necessitava aiuto nel dare carattere ed anima alla loro casa. Effettivamente l’ambiente nonostante fosse stato arredato con pezzi di Design anche molto interessanti, risultava molto piatto, con questa forte presenza del RAL Rosso Rubino utilizzato sia per alcuni elementi della cucina, che per battiscopa e porte interne.
Dopo aver fatto un rilievo dell’intera abitazione tranne la zona bagno,aiutandoci con moodboard, CAD2D e modello 3D abbiamo mostrato al cliente il risultato finale, ovviamente step by step e valutando diverse soluzioni. Dopo averci affidato la direzione lavori abbiamo organizzato tutti i vari lavori da eseguire con le nostre maestranze di fiducia, risparmiando al cliente stress inutile.
Non è stato lasciato nulla al caso, ogni dettaglio ed accessorio è stato scelto per dare forma all’ambiente: dal colore delle pareti, al rosso della parentesi di Flos, al tappeto in fibra di bamboo (che putroppo dalle foto non è visibile), al colore dei cuscini e dei comodini, fino alla carta da parati. Per non farci mancare niente abbiamo disegnato e realizzato su misura la libreria sopra la testiera del letto che ha anche funzione contenitiva oltre che estetica.
Particolare attenzione è stata dedicata alle tende, in quanto siamo stati tra i primi ad aver usato un tessuto realizzato da Inkiosto Bianco come tenda a pannello; ovviamente in linea con tutto il resto.
Il nostro lavoro non consiste solo nel creare ambienti nuovi o rivoluzionari totalmente tramite ristrutturazioni importanti, a volte ci capita anche di entrare nelle vostre cose solo per dargli quel tocco di carattere che ve la farà sentire cucita addosso come un vestito su misura.
小さなアジアンスタイルのキッチン (ドロップインシンク、トリプルシンク) の写真
1