アジアンスタイルの独立型キッチン (淡色無垢フローリング) の写真
絞り込み:
資材コスト
並び替え:今日の人気順
写真 1〜14 枚目(全 14 枚)
1/4

The design of this remodel of a small two-level residence in Noe Valley reflects the owner's passion for Japanese architecture. Having decided to completely gut the interior partitions, we devised a better-arranged floor plan with traditional Japanese features, including a sunken floor pit for dining and a vocabulary of natural wood trim and casework. Vertical grain Douglas Fir takes the place of Hinoki wood traditionally used in Japan. Natural wood flooring, soft green granite and green glass backsplashes in the kitchen further develop the desired Zen aesthetic. A wall to wall window above the sunken bath/shower creates a connection to the outdoors. Privacy is provided through the use of switchable glass, which goes from opaque to clear with a flick of a switch. We used in-floor heating to eliminate the noise associated with forced-air systems.
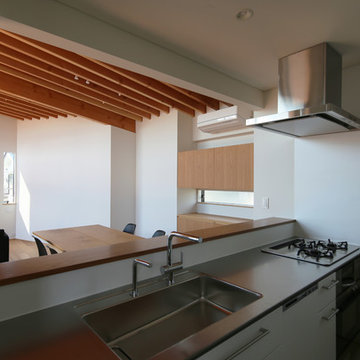
キッチン
東京23区にある低価格の小さなアジアンスタイルのおしゃれなキッチン (一体型シンク、インセット扉のキャビネット、白いキャビネット、ステンレスカウンター、白いキッチンパネル、ガラス板のキッチンパネル、黒い調理設備、淡色無垢フローリング、ベージュの床) の写真
東京23区にある低価格の小さなアジアンスタイルのおしゃれなキッチン (一体型シンク、インセット扉のキャビネット、白いキャビネット、ステンレスカウンター、白いキッチンパネル、ガラス板のキッチンパネル、黒い調理設備、淡色無垢フローリング、ベージュの床) の写真
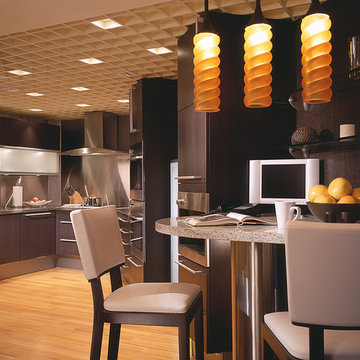
Dark wood walls and cabinets are counterbalanced by the stainless counter tops and appliances combined with the light hardwood floor in this contemporary Asian kitchen.
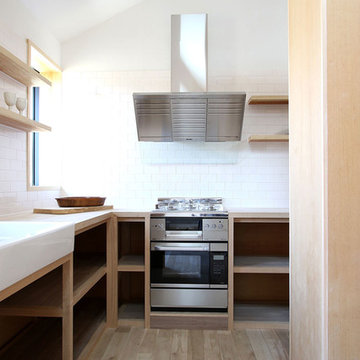
Case Study House #55 O House
棟梁の仕事振りが佇まいに表れたキッチン。
オークのフレームとベルファストシンク。
ジャーマンレンジフードも。
他の地域にあるアジアンスタイルのおしゃれなキッチン (ダブルシンク、オープンシェルフ、木材カウンター、白いキッチンパネル、サブウェイタイルのキッチンパネル、シルバーの調理設備、淡色無垢フローリング) の写真
他の地域にあるアジアンスタイルのおしゃれなキッチン (ダブルシンク、オープンシェルフ、木材カウンター、白いキッチンパネル、サブウェイタイルのキッチンパネル、シルバーの調理設備、淡色無垢フローリング) の写真
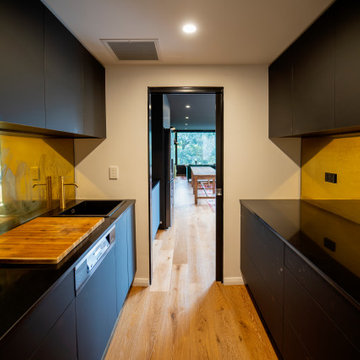
Hidden behind this kitchen, our black butlers pantry is anything but shy. Matt black cabinets and black benchtops set off to highlight the glimmer of the copper splashback and tapware. Black appliances finish the look. See more of this amazing house here - https://sbrgroup.com.au/portfolio-item/northwood/
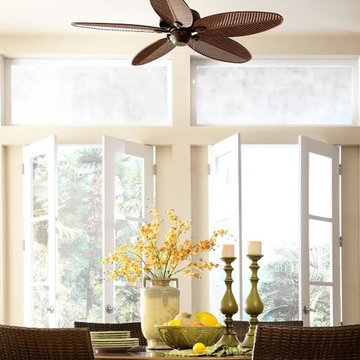
ニューヨークにある高級な小さなアジアンスタイルのおしゃれなキッチン (ダブルシンク、インセット扉のキャビネット、淡色木目調キャビネット、コンクリートカウンター、ベージュキッチンパネル、セラミックタイルのキッチンパネル、黒い調理設備、淡色無垢フローリング) の写真

ペニンシュラタイプの対面式キッチンは、ほかの家具、建具と同じシナの木で、家具屋さんに特注で作ってもらったものです。
東京23区にある中くらいなアジアンスタイルのおしゃれなキッチン (アンダーカウンターシンク、フラットパネル扉のキャビネット、淡色木目調キャビネット、人工大理石カウンター、ベージュキッチンパネル、木材のキッチンパネル、シルバーの調理設備、淡色無垢フローリング、白いキッチンカウンター) の写真
東京23区にある中くらいなアジアンスタイルのおしゃれなキッチン (アンダーカウンターシンク、フラットパネル扉のキャビネット、淡色木目調キャビネット、人工大理石カウンター、ベージュキッチンパネル、木材のキッチンパネル、シルバーの調理設備、淡色無垢フローリング、白いキッチンカウンター) の写真
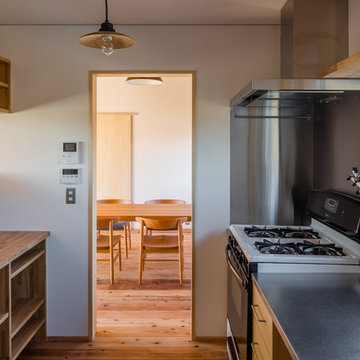
Photo 新澤 一平
他の地域にあるアジアンスタイルのおしゃれな独立型キッチン (オープンシェルフ、中間色木目調キャビネット、ステンレスカウンター、メタリックのキッチンパネル、淡色無垢フローリング、アイランドなし) の写真
他の地域にあるアジアンスタイルのおしゃれな独立型キッチン (オープンシェルフ、中間色木目調キャビネット、ステンレスカウンター、メタリックのキッチンパネル、淡色無垢フローリング、アイランドなし) の写真
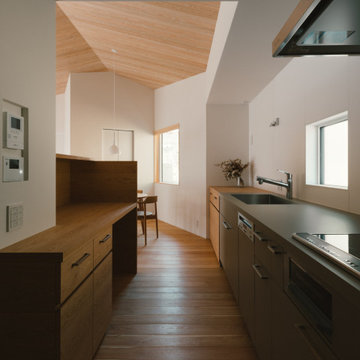
福山市神辺町のほぼ中心部に位置し、北面には竹の生育する傾斜地、南から南西面は扇状に接する道路に囲まれた敷地
建物外観はシンプルな大小3つの切妻屋根が連なるように構成された屋根形状とし、平面計画は敷地形状にあわせた計画とすることで最大限の空間を得ている
また、前面道路は時間帯によって通学のための児童学生達が多く往来する場所であったため、南面には板塀を配しプライバシーに配慮した庭を確保している
リビングは全面を勾配天井とし埋込水槽のスペースを設置、水替え等のメンテナンスは背面の収納内部から行えるよう計画した
南面の開口部は木製サッシ内側に2枚引込可能な障子を設け、やわらかな光を部屋の中へと取り入れている
その開口からは庭木の緑や隣家に咲く桜の姿が楽しめる家となった

The design of this remodel of a small two-level residence in Noe Valley reflects the owner's passion for Japanese architecture. Having decided to completely gut the interior partitions, we devised a better-arranged floor plan with traditional Japanese features, including a sunken floor pit for dining and a vocabulary of natural wood trim and casework. Vertical grain Douglas Fir takes the place of Hinoki wood traditionally used in Japan. Natural wood flooring, soft green granite and green glass backsplashes in the kitchen further develop the desired Zen aesthetic. A wall to wall window above the sunken bath/shower creates a connection to the outdoors. Privacy is provided through the use of switchable glass, which goes from opaque to clear with a flick of a switch. We used in-floor heating to eliminate the noise associated with forced-air systems.

The design of this remodel of a small two-level residence in Noe Valley reflects the owner's passion for Japanese architecture. Having decided to completely gut the interior partitions, we devised a better-arranged floor plan with traditional Japanese features, including a sunken floor pit for dining and a vocabulary of natural wood trim and casework. Vertical grain Douglas Fir takes the place of Hinoki wood traditionally used in Japan. Natural wood flooring, soft green granite and green glass backsplashes in the kitchen further develop the desired Zen aesthetic. A wall to wall window above the sunken bath/shower creates a connection to the outdoors. Privacy is provided through the use of switchable glass, which goes from opaque to clear with a flick of a switch. We used in-floor heating to eliminate the noise associated with forced-air systems.

The design of this remodel of a small two-level residence in Noe Valley reflects the owner's passion for Japanese architecture. Having decided to completely gut the interior partitions, we devised a better-arranged floor plan with traditional Japanese features, including a sunken floor pit for dining and a vocabulary of natural wood trim and casework. Vertical grain Douglas Fir takes the place of Hinoki wood traditionally used in Japan. Natural wood flooring, soft green granite and green glass backsplashes in the kitchen further develop the desired Zen aesthetic. A wall to wall window above the sunken bath/shower creates a connection to the outdoors. Privacy is provided through the use of switchable glass, which goes from opaque to clear with a flick of a switch. We used in-floor heating to eliminate the noise associated with forced-air systems.

The design of this remodel of a small two-level residence in Noe Valley reflects the owner's passion for Japanese architecture. Having decided to completely gut the interior partitions, we devised a better-arranged floor plan with traditional Japanese features, including a sunken floor pit for dining and a vocabulary of natural wood trim and casework. Vertical grain Douglas Fir takes the place of Hinoki wood traditionally used in Japan. Natural wood flooring, soft green granite and green glass backsplashes in the kitchen further develop the desired Zen aesthetic. A wall to wall window above the sunken bath/shower creates a connection to the outdoors. Privacy is provided through the use of switchable glass, which goes from opaque to clear with a flick of a switch. We used in-floor heating to eliminate the noise associated with forced-air systems.

The design of this remodel of a small two-level residence in Noe Valley reflects the owner's passion for Japanese architecture. Having decided to completely gut the interior partitions, we devised a better-arranged floor plan with traditional Japanese features, including a sunken floor pit for dining and a vocabulary of natural wood trim and casework. Vertical grain Douglas Fir takes the place of Hinoki wood traditionally used in Japan. Natural wood flooring, soft green granite and green glass backsplashes in the kitchen further develop the desired Zen aesthetic. A wall to wall window above the sunken bath/shower creates a connection to the outdoors. Privacy is provided through the use of switchable glass, which goes from opaque to clear with a flick of a switch. We used in-floor heating to eliminate the noise associated with forced-air systems.
アジアンスタイルの独立型キッチン (淡色無垢フローリング) の写真
1