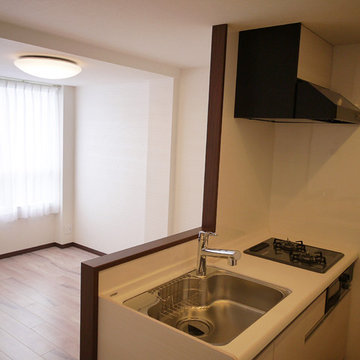キッチン
絞り込み:
資材コスト
並び替え:今日の人気順
写真 1〜20 枚目(全 53 枚)
1/5

The design of this remodel of a small two-level residence in Noe Valley reflects the owner's passion for Japanese architecture. Having decided to completely gut the interior partitions, we devised a better-arranged floor plan with traditional Japanese features, including a sunken floor pit for dining and a vocabulary of natural wood trim and casework. Vertical grain Douglas Fir takes the place of Hinoki wood traditionally used in Japan. Natural wood flooring, soft green granite and green glass backsplashes in the kitchen further develop the desired Zen aesthetic. A wall to wall window above the sunken bath/shower creates a connection to the outdoors. Privacy is provided through the use of switchable glass, which goes from opaque to clear with a flick of a switch. We used in-floor heating to eliminate the noise associated with forced-air systems.
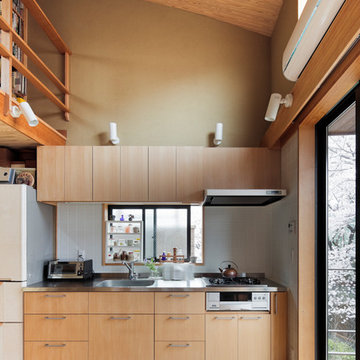
川沿いの桜を満喫できる家
東京都下にある小さなアジアンスタイルのおしゃれなキッチン (シングルシンク、フラットパネル扉のキャビネット、淡色木目調キャビネット、グレーのキッチンパネル、淡色無垢フローリング、茶色い床) の写真
東京都下にある小さなアジアンスタイルのおしゃれなキッチン (シングルシンク、フラットパネル扉のキャビネット、淡色木目調キャビネット、グレーのキッチンパネル、淡色無垢フローリング、茶色い床) の写真

Vista verso la cucina
ミラノにある高級な小さなアジアンスタイルのおしゃれなキッチン (アンダーカウンターシンク、フラットパネル扉のキャビネット、淡色木目調キャビネット、珪岩カウンター、グレーのキッチンパネル、黒い調理設備、淡色無垢フローリング、アイランドなし、グレーのキッチンカウンター、板張り天井) の写真
ミラノにある高級な小さなアジアンスタイルのおしゃれなキッチン (アンダーカウンターシンク、フラットパネル扉のキャビネット、淡色木目調キャビネット、珪岩カウンター、グレーのキッチンパネル、黒い調理設備、淡色無垢フローリング、アイランドなし、グレーのキッチンカウンター、板張り天井) の写真
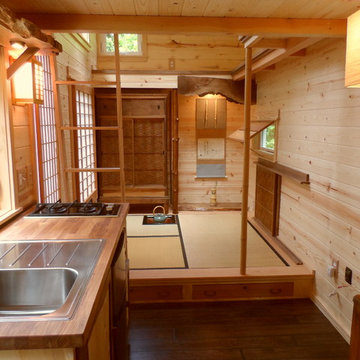
ポートランドにある小さなアジアンスタイルのおしゃれなキッチン (ドロップインシンク、木材カウンター、フラットパネル扉のキャビネット、中間色木目調キャビネット、シルバーの調理設備、濃色無垢フローリング、アイランドなし、茶色い床) の写真
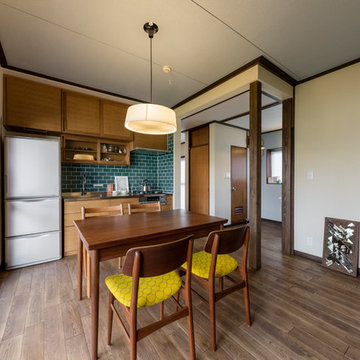
オリジナルキッチン ミッドセンチュリー キッチン収納
オーダーメイドだから自在に出来る高さや幅、シンクの大きさや数。もちろんタイルも自由に選べてお料理することが楽しくなるキッチンです。取っ手は今回は真鍮を使用しました。楽しく理想の暮らしはキッチンから
他の地域にある小さなアジアンスタイルのおしゃれなキッチン (ステンレスカウンター、緑のキッチンパネル、茶色い床、アンダーカウンターシンク、インセット扉のキャビネット、茶色いキャビネット、セラミックタイルのキッチンパネル、シルバーの調理設備、濃色無垢フローリング、アイランドなし、茶色いキッチンカウンター) の写真
他の地域にある小さなアジアンスタイルのおしゃれなキッチン (ステンレスカウンター、緑のキッチンパネル、茶色い床、アンダーカウンターシンク、インセット扉のキャビネット、茶色いキャビネット、セラミックタイルのキッチンパネル、シルバーの調理設備、濃色無垢フローリング、アイランドなし、茶色いキッチンカウンター) の写真
Compete update to a San Francisco apartment. Designs by Olivia Chapman Goss. Photography by Terry Goss. All products purchased using DirectBuy of Silicon Valley
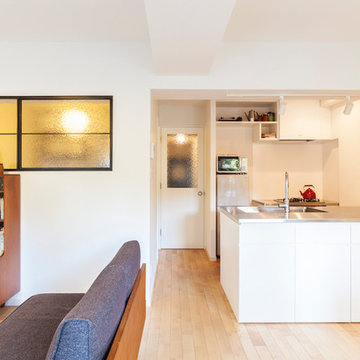
キッチンはII型にして総面積を少し増やした
東京23区にある小さなアジアンスタイルのおしゃれなキッチン (一体型シンク、フラットパネル扉のキャビネット、白いキャビネット、ステンレスカウンター、淡色無垢フローリング、茶色い床) の写真
東京23区にある小さなアジアンスタイルのおしゃれなキッチン (一体型シンク、フラットパネル扉のキャビネット、白いキャビネット、ステンレスカウンター、淡色無垢フローリング、茶色い床) の写真
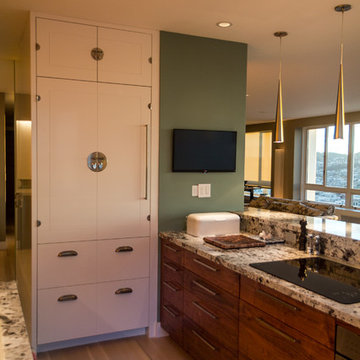
Sub-Zero refrigerator disguised to look like a white lacquer Chinese Wedding Cabinet. Refrigerator hardware (Door Pull and Drawer Pulls) are by Rocky Mountain Hardware. The medallion and the hinges, on the refrigerator, were plated to match the hardware.
Other information:
Alaska White granite countertops.
Unstained walnut cabinet drawers with Rocky Mountain Hardware.
Computer monitor displays photo slideshows.
White oak floor with a light stain.
Pendents by Tech Lighting.
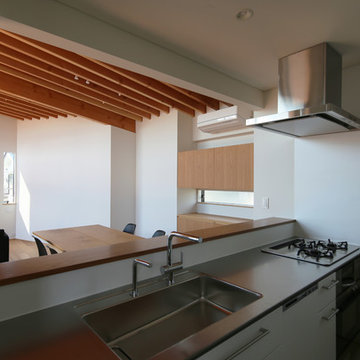
キッチン
東京23区にある低価格の小さなアジアンスタイルのおしゃれなキッチン (一体型シンク、インセット扉のキャビネット、白いキャビネット、ステンレスカウンター、白いキッチンパネル、ガラス板のキッチンパネル、黒い調理設備、淡色無垢フローリング、ベージュの床) の写真
東京23区にある低価格の小さなアジアンスタイルのおしゃれなキッチン (一体型シンク、インセット扉のキャビネット、白いキャビネット、ステンレスカウンター、白いキッチンパネル、ガラス板のキッチンパネル、黒い調理設備、淡色無垢フローリング、ベージュの床) の写真
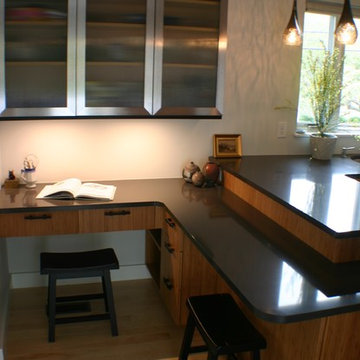
Desk area with plenty of drawers and hidden area underneath for computer components. Reeded glass doors conceal the contents of the wall cabinets and have a similar texture as the bamboo.
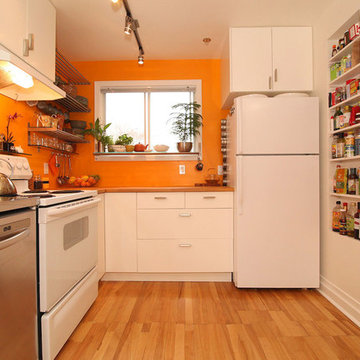
オタワにある高級な小さなアジアンスタイルのおしゃれなキッチン (アンダーカウンターシンク、フラットパネル扉のキャビネット、白いキャビネット、ステンレスカウンター、オレンジのキッチンパネル、シルバーの調理設備、淡色無垢フローリング、アイランドなし) の写真
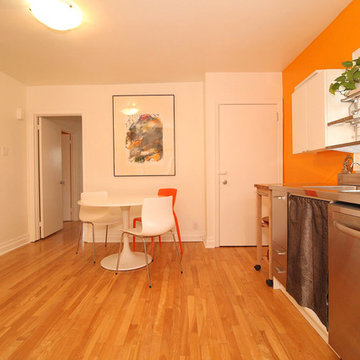
オタワにある高級な小さなアジアンスタイルのおしゃれなキッチン (アンダーカウンターシンク、フラットパネル扉のキャビネット、白いキャビネット、ステンレスカウンター、オレンジのキッチンパネル、シルバーの調理設備、淡色無垢フローリング、アイランドなし) の写真
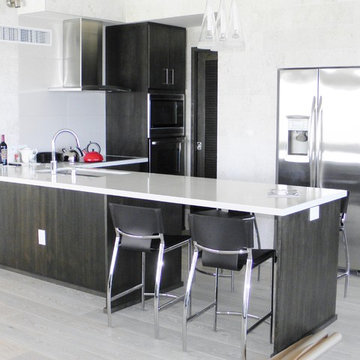
Blackened Oak kitchen with white solid surface tops. The stained oak is hand wiped to allow the oak veneer to be partially visible. Wall oven and M/W and Induction cook top. Vented Hood is backed by a ceramic splash guard. Hood is custom connected to the building vent system in the soffet above. Photos by; Randy Trager
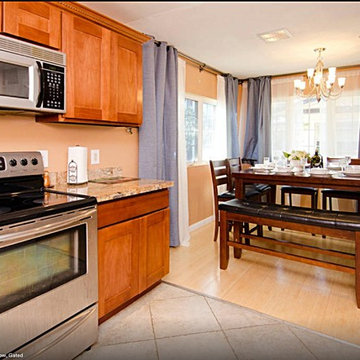
We Feng Shui'ed and designed this 8 unit Furnished Corporate Rental in San Jose, CA. Each unit has a full kitchen and dining area.
サンフランシスコにあるお手頃価格の小さなアジアンスタイルのおしゃれなキッチン (ドロップインシンク、シェーカースタイル扉のキャビネット、中間色木目調キャビネット、御影石カウンター、ベージュキッチンパネル、石スラブのキッチンパネル、シルバーの調理設備、淡色無垢フローリング、アイランドなし) の写真
サンフランシスコにあるお手頃価格の小さなアジアンスタイルのおしゃれなキッチン (ドロップインシンク、シェーカースタイル扉のキャビネット、中間色木目調キャビネット、御影石カウンター、ベージュキッチンパネル、石スラブのキッチンパネル、シルバーの調理設備、淡色無垢フローリング、アイランドなし) の写真
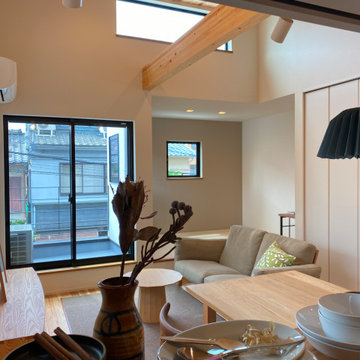
キッチンからリビングをみた感じ
京都にある小さなアジアンスタイルのおしゃれなキッチン (アンダーカウンターシンク、人工大理石カウンター、白いキッチンパネル、淡色無垢フローリング、白いキッチンカウンター、板張り天井) の写真
京都にある小さなアジアンスタイルのおしゃれなキッチン (アンダーカウンターシンク、人工大理石カウンター、白いキッチンパネル、淡色無垢フローリング、白いキッチンカウンター、板張り天井) の写真
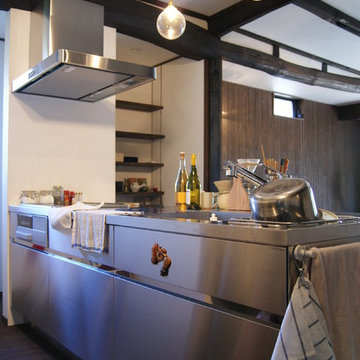
シンプルなステンレスキッチン「サンワカンパニー」を選ばれました。
無駄を削ぎ落とした装飾ないデザインが使いやすく、キッチンに端正な上質感をもたらします。
他の地域にある小さなアジアンスタイルのおしゃれなキッチン (シングルシンク、フラットパネル扉のキャビネット、ステンレスキャビネット、ステンレスカウンター、濃色無垢フローリング、茶色い床、シルバーの調理設備、表し梁) の写真
他の地域にある小さなアジアンスタイルのおしゃれなキッチン (シングルシンク、フラットパネル扉のキャビネット、ステンレスキャビネット、ステンレスカウンター、濃色無垢フローリング、茶色い床、シルバーの調理設備、表し梁) の写真

The design of this remodel of a small two-level residence in Noe Valley reflects the owner's passion for Japanese architecture. Having decided to completely gut the interior partitions, we devised a better-arranged floor plan with traditional Japanese features, including a sunken floor pit for dining and a vocabulary of natural wood trim and casework. Vertical grain Douglas Fir takes the place of Hinoki wood traditionally used in Japan. Natural wood flooring, soft green granite and green glass backsplashes in the kitchen further develop the desired Zen aesthetic. A wall to wall window above the sunken bath/shower creates a connection to the outdoors. Privacy is provided through the use of switchable glass, which goes from opaque to clear with a flick of a switch. We used in-floor heating to eliminate the noise associated with forced-air systems.
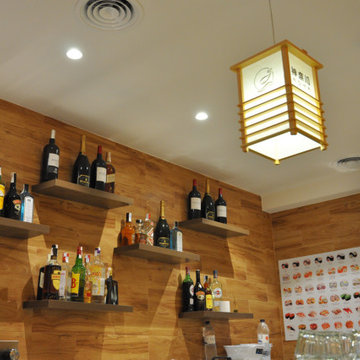
他の地域にある小さなアジアンスタイルのおしゃれなキッチン (シングルシンク、ステンレスキャビネット、大理石カウンター、茶色いキッチンパネル、木材のキッチンパネル、シルバーの調理設備、淡色無垢フローリング、アイランドなし、グレーの床、黒いキッチンカウンター) の写真
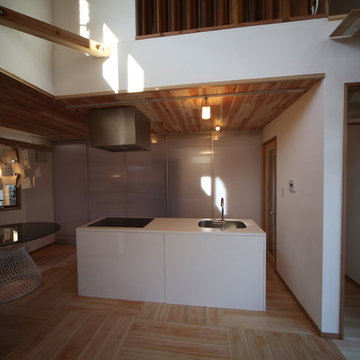
コンパクトな白いキッチン。
左手の丸いテーブルがダイニングコーナー。
他の地域にある小さなアジアンスタイルのおしゃれなキッチン (アンダーカウンターシンク、インセット扉のキャビネット、白いキャビネット、人工大理石カウンター、白いキッチンパネル、黒い調理設備、淡色無垢フローリング、ベージュの床、白いキッチンカウンター) の写真
他の地域にある小さなアジアンスタイルのおしゃれなキッチン (アンダーカウンターシンク、インセット扉のキャビネット、白いキャビネット、人工大理石カウンター、白いキッチンパネル、黒い調理設備、淡色無垢フローリング、ベージュの床、白いキッチンカウンター) の写真
1
