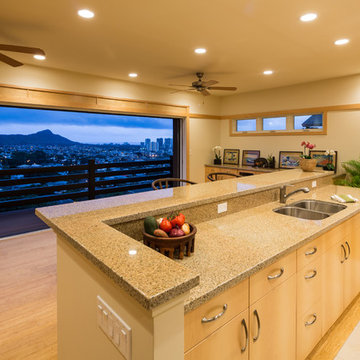アジアンスタイルのキッチン (淡色木目調キャビネット、中間色木目調キャビネット、アイランドなし) の写真
絞り込み:
資材コスト
並び替え:今日の人気順
写真 1〜20 枚目(全 104 枚)
1/5

他の地域にあるアジアンスタイルのおしゃれなキッチン (アンダーカウンターシンク、フラットパネル扉のキャビネット、淡色木目調キャビネット、茶色いキッチンパネル、モザイクタイルのキッチンパネル、パネルと同色の調理設備、淡色無垢フローリング、アイランドなし、ベージュの床、グレーのキッチンカウンター) の写真

他の地域にある高級な中くらいなアジアンスタイルのおしゃれなキッチン (シングルシンク、インセット扉のキャビネット、中間色木目調キャビネット、御影石カウンター、マルチカラーのキッチンパネル、セラミックタイルのキッチンパネル、黒い調理設備、磁器タイルの床、アイランドなし、グレーの床、グレーのキッチンカウンター) の写真

築46年の中古住宅をリノベーションしました。前の持ち主が大切にしてきた住宅をLIFETIME七ツ池としてショールーム兼事務所として蘇らせました。
他の地域にある中くらいなアジアンスタイルのおしゃれなキッチン (フラットパネル扉のキャビネット、中間色木目調キャビネット、ステンレスカウンター、緑のキッチンパネル、サブウェイタイルのキッチンパネル、無垢フローリング、アイランドなし、茶色い床、グレーのキッチンカウンター) の写真
他の地域にある中くらいなアジアンスタイルのおしゃれなキッチン (フラットパネル扉のキャビネット、中間色木目調キャビネット、ステンレスカウンター、緑のキッチンパネル、サブウェイタイルのキッチンパネル、無垢フローリング、アイランドなし、茶色い床、グレーのキッチンカウンター) の写真

ポートランドにある高級な中くらいなアジアンスタイルのおしゃれなキッチン (アンダーカウンターシンク、落し込みパネル扉のキャビネット、中間色木目調キャビネット、クオーツストーンカウンター、グレーのキッチンパネル、クオーツストーンのキッチンパネル、シルバーの調理設備、無垢フローリング、アイランドなし、ベージュの床、グレーのキッチンカウンター) の写真

ポートランドにあるアジアンスタイルのおしゃれなコの字型キッチン (アンダーカウンターシンク、フラットパネル扉のキャビネット、淡色木目調キャビネット、木材カウンター、白いキッチンパネル、シルバーの調理設備、コンクリートの床、アイランドなし、グレーの床、茶色いキッチンカウンター) の写真

This is a good example showing how we can utilize drawers underneath the kitchen sink. This makes it a lot easier to organize and access your cleaning products, plus you get two levels of storage instead of just one. Notice the pretty dovetailed drawer joinery.
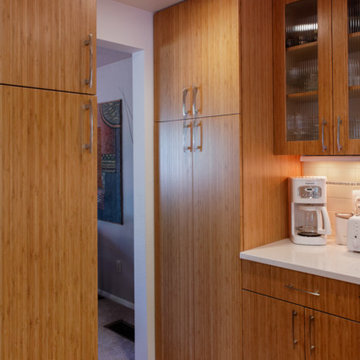
Pixel Light Studios
ポートランドにあるお手頃価格の中くらいなアジアンスタイルのおしゃれなキッチン (ドロップインシンク、フラットパネル扉のキャビネット、中間色木目調キャビネット、クオーツストーンカウンター、白いキッチンパネル、サブウェイタイルのキッチンパネル、シルバーの調理設備、淡色無垢フローリング、アイランドなし) の写真
ポートランドにあるお手頃価格の中くらいなアジアンスタイルのおしゃれなキッチン (ドロップインシンク、フラットパネル扉のキャビネット、中間色木目調キャビネット、クオーツストーンカウンター、白いキッチンパネル、サブウェイタイルのキッチンパネル、シルバーの調理設備、淡色無垢フローリング、アイランドなし) の写真

The design of this remodel of a small two-level residence in Noe Valley reflects the owner's passion for Japanese architecture. Having decided to completely gut the interior partitions, we devised a better-arranged floor plan with traditional Japanese features, including a sunken floor pit for dining and a vocabulary of natural wood trim and casework. Vertical grain Douglas Fir takes the place of Hinoki wood traditionally used in Japan. Natural wood flooring, soft green granite and green glass backsplashes in the kitchen further develop the desired Zen aesthetic. A wall to wall window above the sunken bath/shower creates a connection to the outdoors. Privacy is provided through the use of switchable glass, which goes from opaque to clear with a flick of a switch. We used in-floor heating to eliminate the noise associated with forced-air systems.
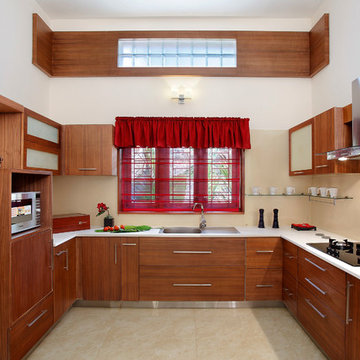
他の地域にあるアジアンスタイルのおしゃれなコの字型キッチン (ドロップインシンク、フラットパネル扉のキャビネット、中間色木目調キャビネット、ベージュキッチンパネル、アイランドなし、ベージュの床、白いキッチンカウンター、窓、ステンレスのキッチンパネル) の写真

ベルリンにある小さなアジアンスタイルのおしゃれなキッチン (ドロップインシンク、フラットパネル扉のキャビネット、中間色木目調キャビネット、白いキッチンパネル、セラミックタイルのキッチンパネル、シルバーの調理設備、アイランドなし) の写真
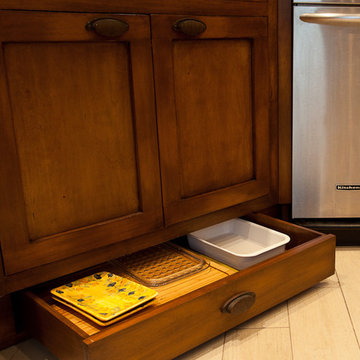
A 19th century Japanese Mizuya is wall mounted and split into two sections to act as upper and lower cabinets. Custom cabinetry mimic the style of the client's prized tonsu chest in the adjacent dining room
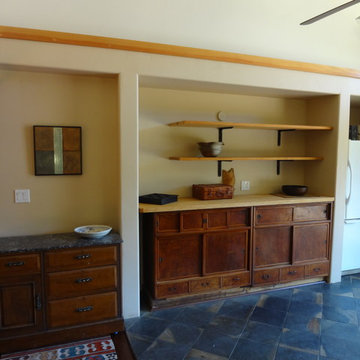
サンフランシスコにあるお手頃価格の中くらいなアジアンスタイルのおしゃれなキッチン (中間色木目調キャビネット、御影石カウンター、白い調理設備、スレートの床、アイランドなし) の写真

Vista verso la cucina
ミラノにある高級な小さなアジアンスタイルのおしゃれなキッチン (アンダーカウンターシンク、フラットパネル扉のキャビネット、淡色木目調キャビネット、珪岩カウンター、グレーのキッチンパネル、黒い調理設備、淡色無垢フローリング、アイランドなし、グレーのキッチンカウンター、板張り天井) の写真
ミラノにある高級な小さなアジアンスタイルのおしゃれなキッチン (アンダーカウンターシンク、フラットパネル扉のキャビネット、淡色木目調キャビネット、珪岩カウンター、グレーのキッチンパネル、黒い調理設備、淡色無垢フローリング、アイランドなし、グレーのキッチンカウンター、板張り天井) の写真
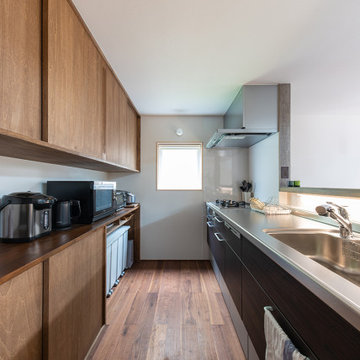
ダウンフロアリビングが特徴的な住まいです。
三方が住宅に囲まれた密集地で、道路より敷地が約40㎝高くなっていました。
その敷地の高低差を利用し、リビングの床の高さを低くしています。
通常は、敷地が高い場合、玄関前のポーチ階段により、数段上がって家に入ります。
荻曽根の家では、家の中で徐々に上がるようにしました。
そして、2階の床も少し上げています。
2階の少し床をあげることにより、1階と2階のつながりが生まれ、下記の点のメリットがでています。
・視線の抜け、広がり感
・家族間のコミュニケーション
・風の抜け
・採光をとりやすくなる
リビングは、南側からの採光を高窓から主に採り入れています。
隣家からのプライバシーも保ちやすいです。
さらに、視線の抜けや広がり感を演出し、1階と2階で家族のコミュニケーションも取りやすくなっています。

The design of this remodel of a small two-level residence in Noe Valley reflects the owner's passion for Japanese architecture. Having decided to completely gut the interior partitions, we devised a better-arranged floor plan with traditional Japanese features, including a sunken floor pit for dining and a vocabulary of natural wood trim and casework. Vertical grain Douglas Fir takes the place of Hinoki wood traditionally used in Japan. Natural wood flooring, soft green granite and green glass backsplashes in the kitchen further develop the desired Zen aesthetic. A wall to wall window above the sunken bath/shower creates a connection to the outdoors. Privacy is provided through the use of switchable glass, which goes from opaque to clear with a flick of a switch. We used in-floor heating to eliminate the noise associated with forced-air systems.
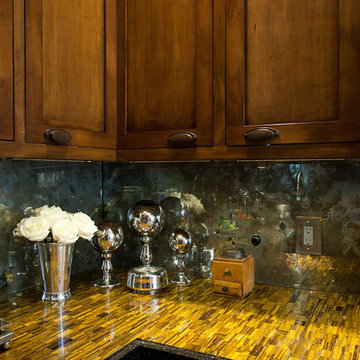
A 19th century Japanese Mizuya is wall mounted and split into two sections to act as upper and lower cabinets. Custom cabinetry mimic the style of the client's prized tonsu chest in the adjacent dining room
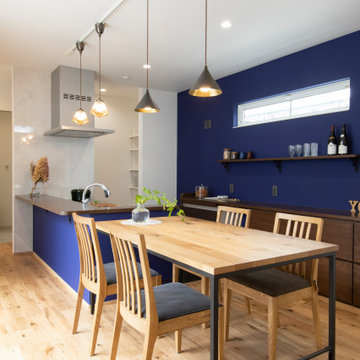
他の地域にある中くらいなアジアンスタイルのおしゃれなキッチン (フラットパネル扉のキャビネット、中間色木目調キャビネット、木材カウンター、パネルと同色の調理設備、淡色無垢フローリング、アイランドなし、ベージュの床、茶色いキッチンカウンター) の写真
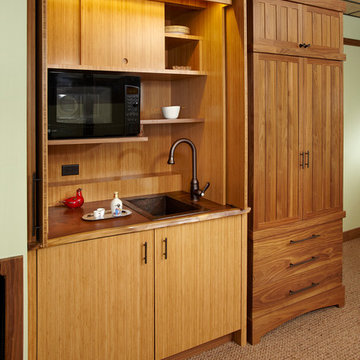
Bamboo kitchenette, open, and walnut wardrobe
cindy trim photography
シカゴにある小さなアジアンスタイルのおしゃれなI型キッチン (ドロップインシンク、フラットパネル扉のキャビネット、淡色木目調キャビネット、黒い調理設備、カーペット敷き、アイランドなし) の写真
シカゴにある小さなアジアンスタイルのおしゃれなI型キッチン (ドロップインシンク、フラットパネル扉のキャビネット、淡色木目調キャビネット、黒い調理設備、カーペット敷き、アイランドなし) の写真
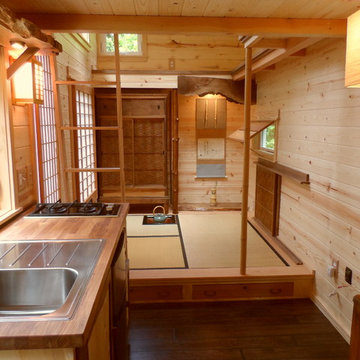
ポートランドにある小さなアジアンスタイルのおしゃれなキッチン (ドロップインシンク、木材カウンター、フラットパネル扉のキャビネット、中間色木目調キャビネット、シルバーの調理設備、濃色無垢フローリング、アイランドなし、茶色い床) の写真
アジアンスタイルのキッチン (淡色木目調キャビネット、中間色木目調キャビネット、アイランドなし) の写真
1
