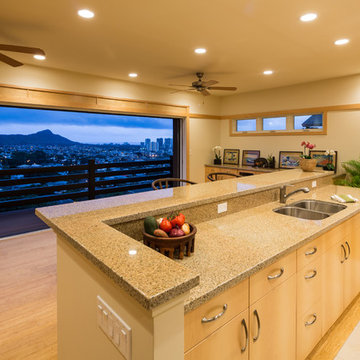小さなアジアンスタイルのキッチン (シルバーの調理設備、御影石カウンター) の写真
絞り込み:
資材コスト
並び替え:今日の人気順
写真 1〜20 枚目(全 25 枚)
1/5
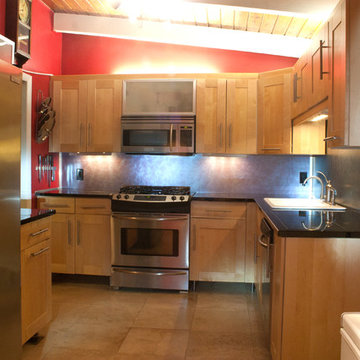
Ideas of a budget kitchen. This is the DIY Ikea kitchen. The advantages of this kitchen is the tremendous amount of storage space in a tight configuration.
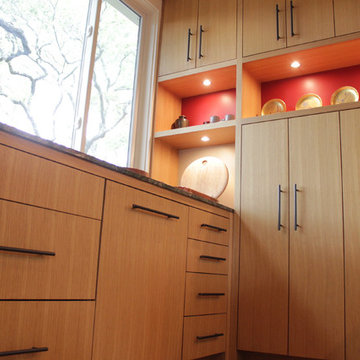
Notice how the white oak wood grain flows continuously across the door fronts. Nearly every other custom cabinetmaker will not go to this much trouble. Guess what this means: if I make a mistake or damage one during manufacture, I have to replace a whole batch. Ask me how I know this :(

Brad Peebles
ハワイにあるお手頃価格の小さなアジアンスタイルのおしゃれなキッチン (ダブルシンク、フラットパネル扉のキャビネット、淡色木目調キャビネット、御影石カウンター、マルチカラーのキッチンパネル、シルバーの調理設備、竹フローリング) の写真
ハワイにあるお手頃価格の小さなアジアンスタイルのおしゃれなキッチン (ダブルシンク、フラットパネル扉のキャビネット、淡色木目調キャビネット、御影石カウンター、マルチカラーのキッチンパネル、シルバーの調理設備、竹フローリング) の写真
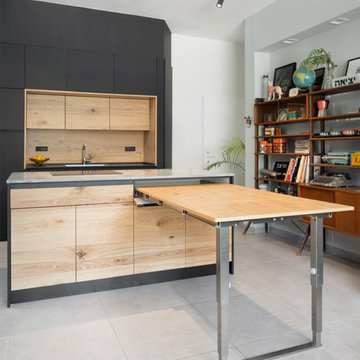
Sharon Tzarfati
テルアビブにある小さなアジアンスタイルのおしゃれなキッチン (シングルシンク、フラットパネル扉のキャビネット、黒いキャビネット、御影石カウンター、木材のキッチンパネル、シルバーの調理設備、セラミックタイルの床、グレーの床、グレーのキッチンカウンター) の写真
テルアビブにある小さなアジアンスタイルのおしゃれなキッチン (シングルシンク、フラットパネル扉のキャビネット、黒いキャビネット、御影石カウンター、木材のキッチンパネル、シルバーの調理設備、セラミックタイルの床、グレーの床、グレーのキッチンカウンター) の写真
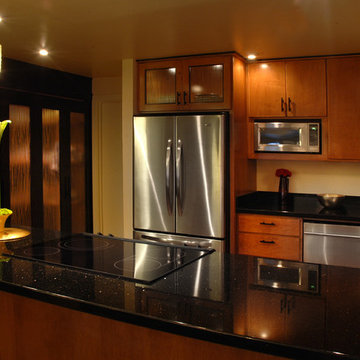
Homeowners love the sophistication of their newly remodeled kitchen. Lighting played a key role in creating our Asian Chic space design. Lumicor panels with embedded beach grass were used as inserts for the pantry doors. A rich praline finish on the cabinets is offset with espresso trim and a full wall of cabinetry and furniture in the integrated kitchen and dining area. Ceiling height is only 91" so taking the new cabinets to the ceiling increased the visual height and storage space. **tile backsplash was added later -- we waited until just the right product became available. Photos can be found later in this project gallery. Photos: Cheryl von Tress
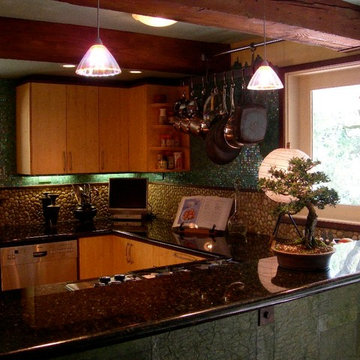
Using the iridescent turquoise tile up to the ceiling allowed more light to be reflected in this lower level kitchen. It also allows for the continuation of the outdoors inside. By using the collage paper in olive tones on the bar face, the bark of the trees is a compliment.
Barbara Bourne and Carolyn Robbins
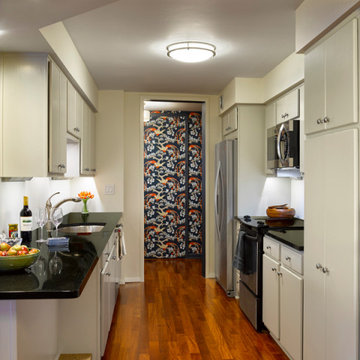
The former dark kitchen was brightened up with a coat of paint on the cabinetry, removal of the dark backsplash and the change out of the ceiling light with something much brighter and the addition of undercabinet lighting. The electrical outlets are concealed under the upper cabinets for a cleaner look.

CONDO: Kitchen Remodel
Bamboo Flooring, Custom Shaker Cabinets, Marble Backsplash and custom cut leathered granite countertop.
アトランタにあるお手頃価格の小さなアジアンスタイルのおしゃれなキッチン (エプロンフロントシンク、シェーカースタイル扉のキャビネット、白いキャビネット、御影石カウンター、白いキッチンパネル、大理石のキッチンパネル、シルバーの調理設備、竹フローリング、茶色い床、マルチカラーのキッチンカウンター) の写真
アトランタにあるお手頃価格の小さなアジアンスタイルのおしゃれなキッチン (エプロンフロントシンク、シェーカースタイル扉のキャビネット、白いキャビネット、御影石カウンター、白いキッチンパネル、大理石のキッチンパネル、シルバーの調理設備、竹フローリング、茶色い床、マルチカラーのキッチンカウンター) の写真
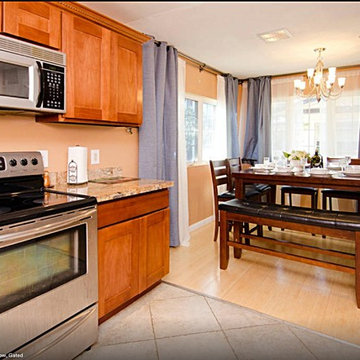
We Feng Shui'ed and designed this 8 unit Furnished Corporate Rental in San Jose, CA. Each unit has a full kitchen and dining area.
サンフランシスコにあるお手頃価格の小さなアジアンスタイルのおしゃれなキッチン (ドロップインシンク、シェーカースタイル扉のキャビネット、中間色木目調キャビネット、御影石カウンター、ベージュキッチンパネル、石スラブのキッチンパネル、シルバーの調理設備、淡色無垢フローリング、アイランドなし) の写真
サンフランシスコにあるお手頃価格の小さなアジアンスタイルのおしゃれなキッチン (ドロップインシンク、シェーカースタイル扉のキャビネット、中間色木目調キャビネット、御影石カウンター、ベージュキッチンパネル、石スラブのキッチンパネル、シルバーの調理設備、淡色無垢フローリング、アイランドなし) の写真
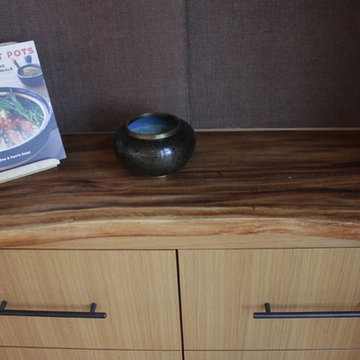
Our homeowners had a beautiful 60 year old Hawaiian table top they've been hanging onto made of Monkey Pod wood. They wanted me to incorporate it into their kitchen as a counter top for the small appliance garage area. It was only slightly warped, haha. I think the natural original shape of the front edge is a cool and interesting feature.
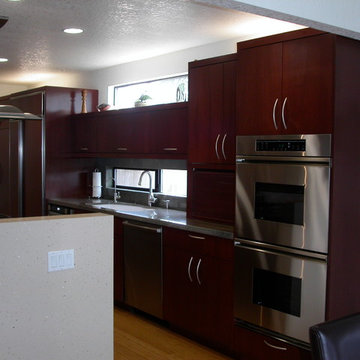
サンディエゴにある高級な小さなアジアンスタイルのおしゃれなキッチン (アンダーカウンターシンク、フラットパネル扉のキャビネット、濃色木目調キャビネット、御影石カウンター、シルバーの調理設備、竹フローリング) の写真
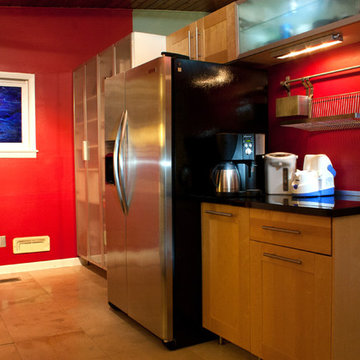
Ideas of a budget kitchen. This is the DIY Ikea kitchen. The advantages of this kitchen is the tremendous amount of storage space in a tight configuration.
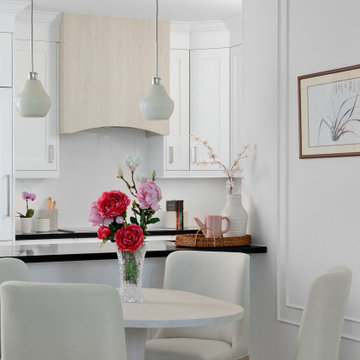
トロントにある小さなアジアンスタイルのおしゃれなキッチン (アンダーカウンターシンク、シェーカースタイル扉のキャビネット、白いキャビネット、御影石カウンター、白いキッチンパネル、石スラブのキッチンパネル、シルバーの調理設備、磁器タイルの床、ベージュの床、黒いキッチンカウンター、格子天井) の写真
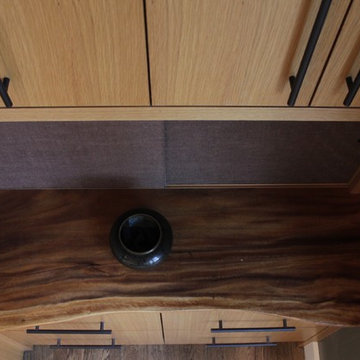
オースティンにあるお手頃価格の小さなアジアンスタイルのおしゃれなキッチン (アンダーカウンターシンク、フラットパネル扉のキャビネット、中間色木目調キャビネット、御影石カウンター、グレーのキッチンパネル、ガラス板のキッチンパネル、シルバーの調理設備、無垢フローリング、アイランドなし) の写真

When it became time for a sorely needed update for this home in central Austin, the owners decided it would be best accomplished in two phases. The most notable change occurred in the kitchen which held the place as the the larger part of phase one.
As you can see, the space is very small, with no way for expansion. The use of a very efficient space design by Cindy Black of Hello Kitchen, paired with my European cabinetry served to provide the best use of space.
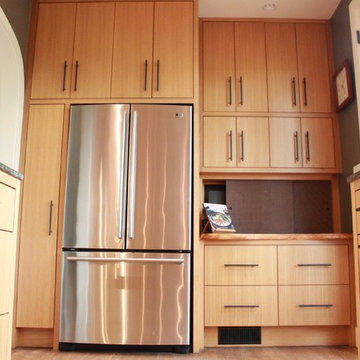
The end wall is a fantastic improvement. We built a space to fully enclose a full-sized french door refrigerator. That's a broom closet on the left side. Adjustable shelving above provides good space for larger items.

This is a good example showing how we can utilize drawers underneath the kitchen sink. This makes it a lot easier to organize and access your cleaning products, plus you get two levels of storage instead of just one. Notice the pretty dovetailed drawer joinery.
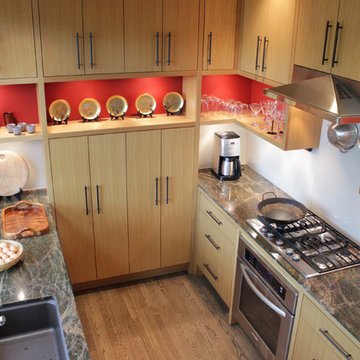
The use of thick white oak vertical and horizontal members strategically placed throughout the cabinetry provided an interesting inset appearance to otherwise strictly overlay faceframeless casework. During the cabinetry installation there was much fitting to be done to precisely match the conditions of the walls, ceilings and floor. It seems hard to believe, but this is even more difficult to do in smaller kitchens. All the same elements, just in a smaller space.
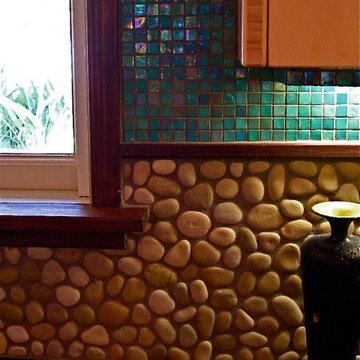
The combination of turquoise glass tile, river rock and black granite to reflect the both, alludes to the feeling of a water's edge. All the windows and some trim as shown complimented the large beams used overhead. I was inspired by boats in a harbor, both light and dark components and the reflection of light on a midnight sail.
Barbara Bourne and Carolyn Robbins
小さなアジアンスタイルのキッチン (シルバーの調理設備、御影石カウンター) の写真
1
