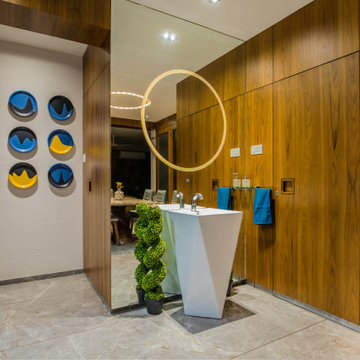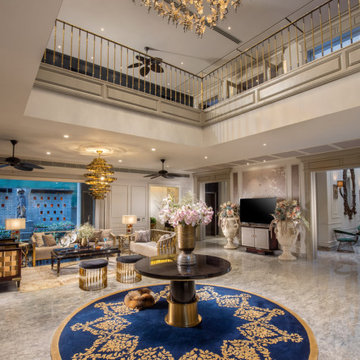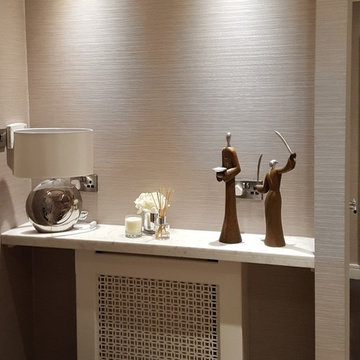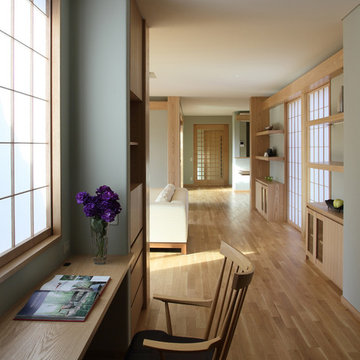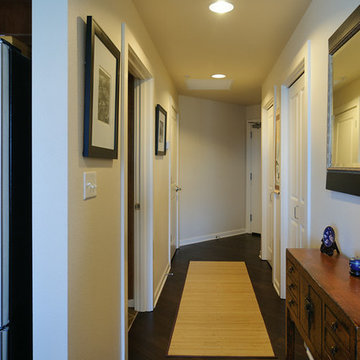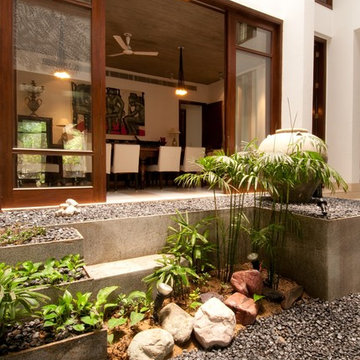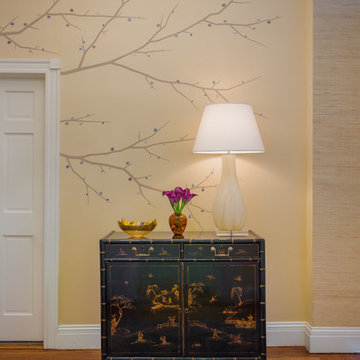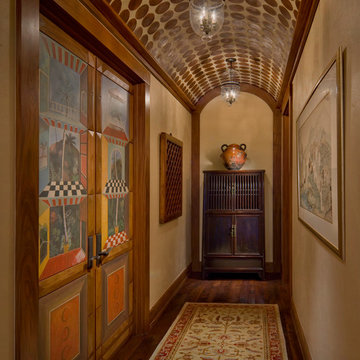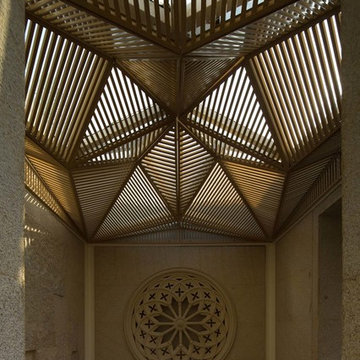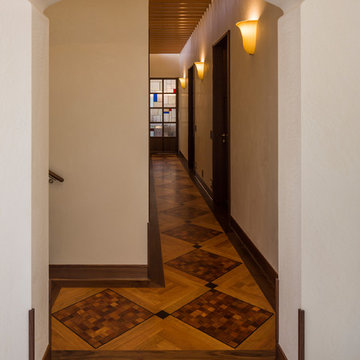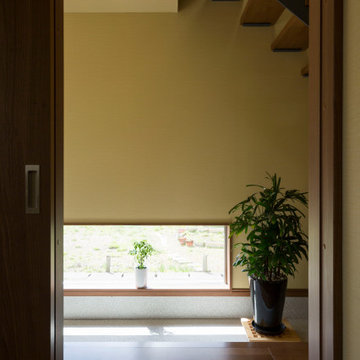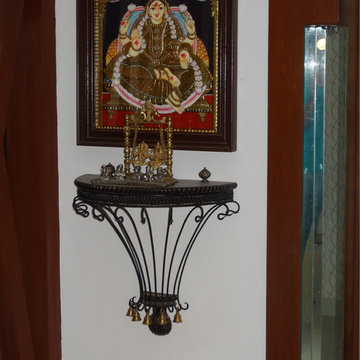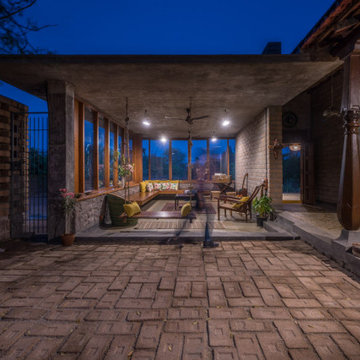ブラウンのアジアンスタイルの廊下の写真
絞り込み:
資材コスト
並び替え:今日の人気順
写真 141〜160 枚目(全 865 枚)
1/3
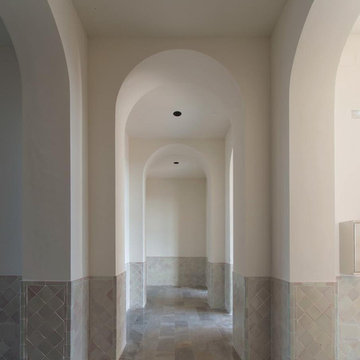
Eclectic Interior surface created with Handmade ceramic tiles crafted by professional artisans in Andalucia, Spain. The colour used to enamelled the tiles is the same colour White, and because the natural colour variation of the clay after being fired in the wood classic oven, each tile acquires different colour variation.
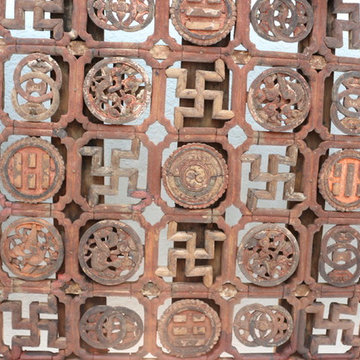
GREEN ANTIQUES holds one of the largest collections of Chinese antique architectural elements in the world, including literally thousands of sets of antique Chinese corbels, carvings, beams, ceilings, doors, windows, pillars, room dividers, temple doors, courtyard entrance gates, courtyard doors, village gates, entrance doors, interior doors, interior windows, lanterns and every other shape and style of architectural pieces imaginable.
GREEN ANTIQUES is one of China's largest antiques shop, with a 100,000 sq.ft. showroom containing thousands of Chinese antique cabinets; interior and exterior courtyard doors; windows; carvings; tables; chairs; beds; wood and stone Buddhist, Taoist, Animist, and other statues; corbels, ceilings, beams and other architectural elements; horse carts; stone hitching posts; ancestor portraits and Buddhist / Taoist paintings; ancient shrines, thrones and wedding palanquins; antique embroidery, purses and hats from many of the 56 minority tribes of China; and a large collection of boxes, baskets, chests, pots, vases and other items.
The GREEN ANTIQUES design and development team have designed, built and remodeled dozens of high end homes in China and the United States, each and every one loaded with antique Chinese architectural elements, statues and furniture. They would be happy to help you to achieve your design goals.
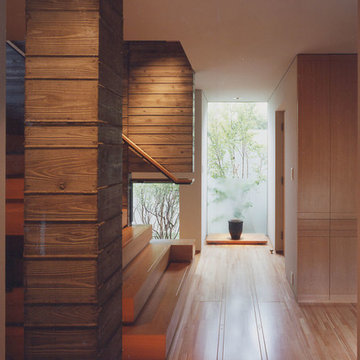
親世帯と子世帯がお互いの気配を感じながら、程よい生活の間合いを保っている二世帯住 宅です。「和風の住まいがほしい、でもコンクリート造でお願いします」との要望があって、 和風建築の要素である光や影をコンセプトに路地空間・格子や下地窓による光の制御・杉 板コンクリートを使った木質感・季節の変化を植栽等によって表現した建築です。二つの ボリュームの各世帯は中庭を介してお互いのプライバシーが程よい距離感を保っています
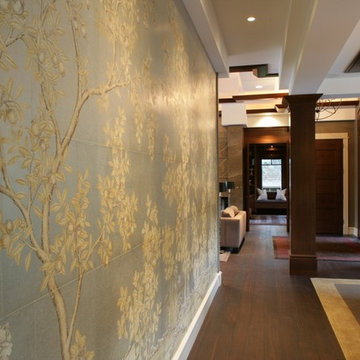
Hand-painted wallpaper from China covers a complete wall of the hallway as well as formal dining room.
Greer Photo - Jill Greer
ミネアポリスにある中くらいなアジアンスタイルのおしゃれな廊下 (濃色無垢フローリング) の写真
ミネアポリスにある中くらいなアジアンスタイルのおしゃれな廊下 (濃色無垢フローリング) の写真
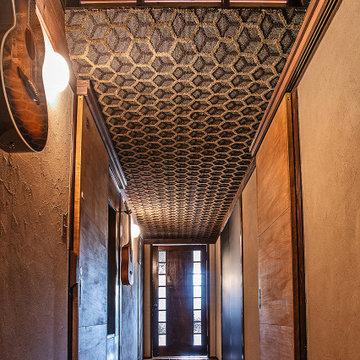
ヴィンテージ植物と木とテグラがつくりだす空間 東琵琶湖の家
植物が好きなクライアントのためのデザイン。
木のぬくもりに土でできているテグラが織りなすコラボレーション。
換気空調がいきわたるように各部屋の壁はすべて横格子でできており、
木の横格子は、壁に貼り付け前に雨風にさらし風合いを出しています。
このことによりもとよりあった木材とのバランスが保てています。
鉄でできた横格子や、扉など様々な素材が合わさってデザインを成しています。
玄関からLDKにつながる天井にはカーペットが貼られており、
異素材の違和感がデザインの一部となっています。
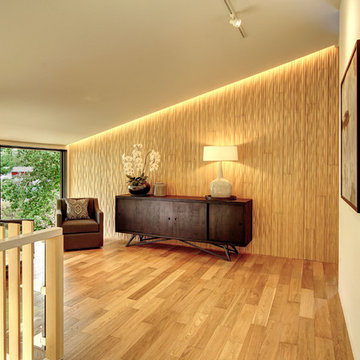
Gregory Dean Photography
他の地域にあるラグジュアリーな広いアジアンスタイルのおしゃれな廊下 (白い壁、淡色無垢フローリング、ベージュの床) の写真
他の地域にあるラグジュアリーな広いアジアンスタイルのおしゃれな廊下 (白い壁、淡色無垢フローリング、ベージュの床) の写真
ブラウンのアジアンスタイルの廊下の写真
8

