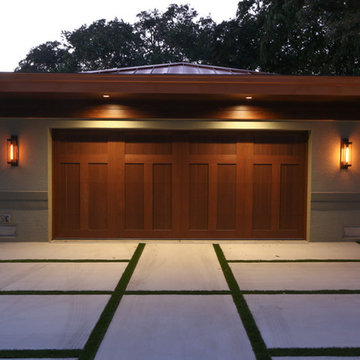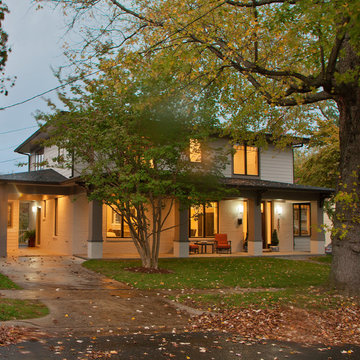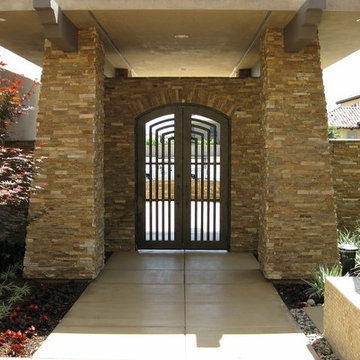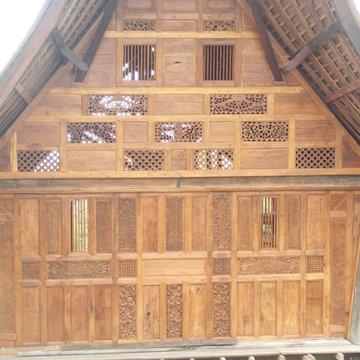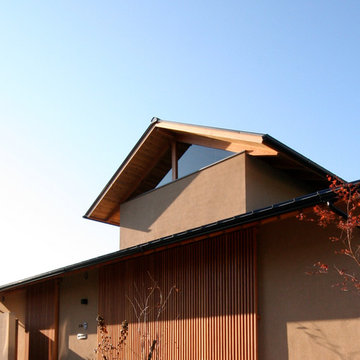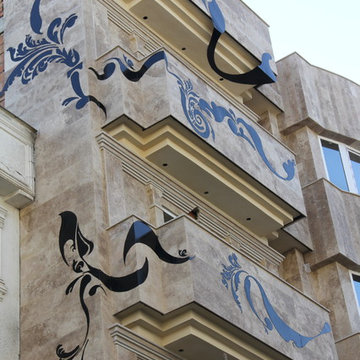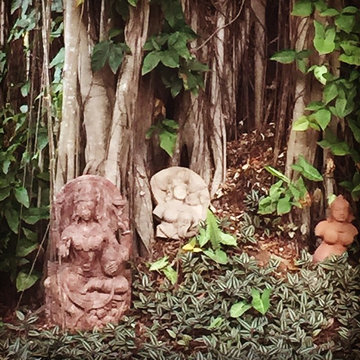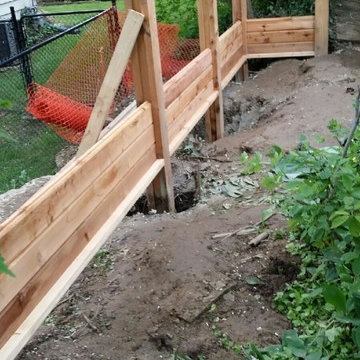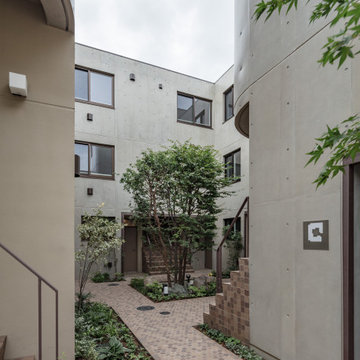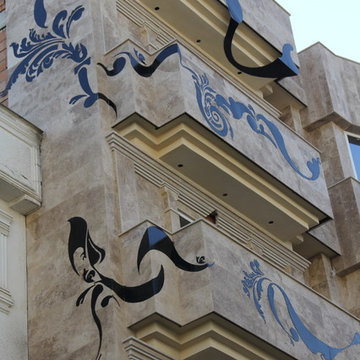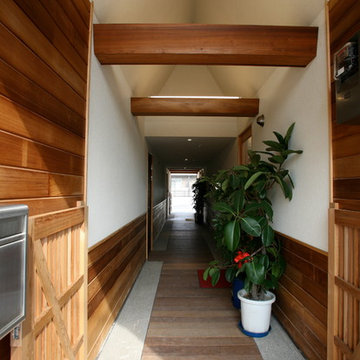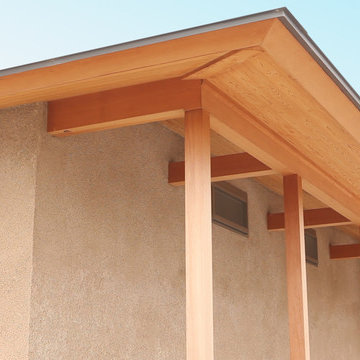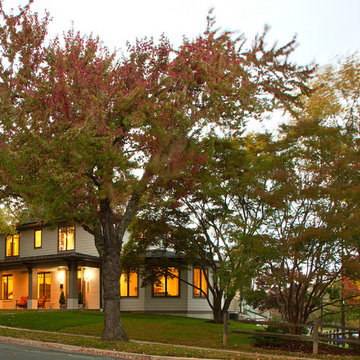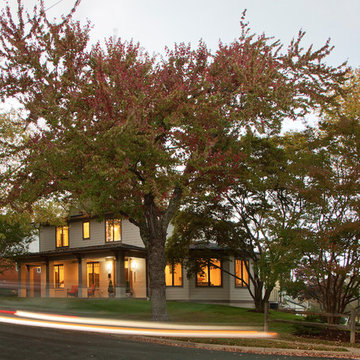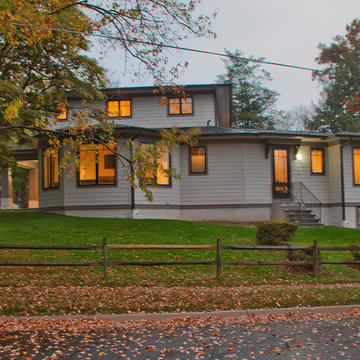ブラウンのアジアンスタイルの大きな家の写真
絞り込み:
資材コスト
並び替え:今日の人気順
写真 1〜20 枚目(全 22 枚)
1/4
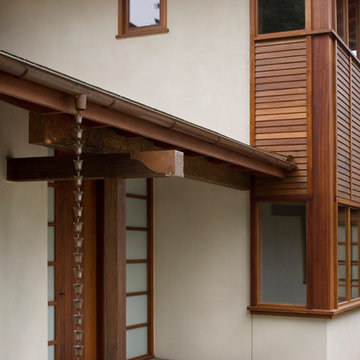
Our client’s modest, three-bedroom house occupies a beautiful, small site having views down the length of Lake Oswego. The design responded to their appreciation of Hawaiian Island/Pacific Rim architecture and to the strict limitation to construction imposed by local zoning. We worked with Forsgren Design Studio on the selection of materials and finishes.
Michael Mathers Photography
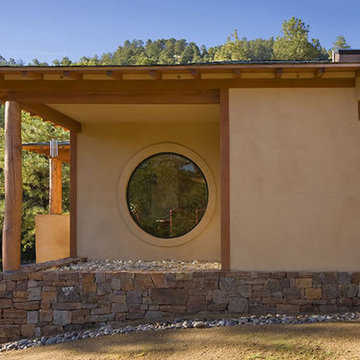
The owner’s desire was for a home blending Asian design characteristics with Southwestern architecture, developed within a small building envelope with significant building height limitations as dictated by local zoning. Even though the size of the property was 20 acres, the steep, tree covered terrain made for challenging site conditions, as the owner wished to preserve as many trees as possible while also capturing key views.
For the solution we first turned to vernacular Chinese villages as a prototype, specifically their varying pitched roofed buildings clustered about a central town square. We translated that to an entry courtyard opened to the south surrounded by a U-shaped, pitched roof house that merges with the topography. We then incorporated traditional Japanese folk house design detailing, particularly the tradition of hand crafted wood joinery. The result is a home reflecting the desires and heritage of the owners while at the same time respecting the historical architectural character of the local region.
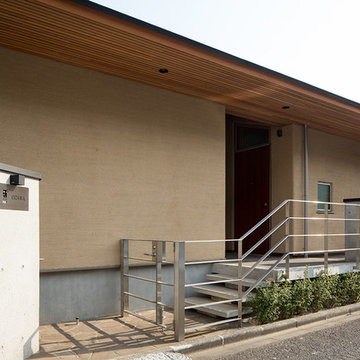
住宅街に位置していてプライバシーを確保しつつ、前庭と中庭の2つの庭を持ち、全ての部屋が明るく開放的になっています。
庭部分が覗かれにくいように、塀を高くすると圧迫感がでるので、上に違った素材で少し嵩上げをしています。
他の地域にある高級なアジアンスタイルのおしゃれな家の外観 (漆喰サイディング) の写真
他の地域にある高級なアジアンスタイルのおしゃれな家の外観 (漆喰サイディング) の写真
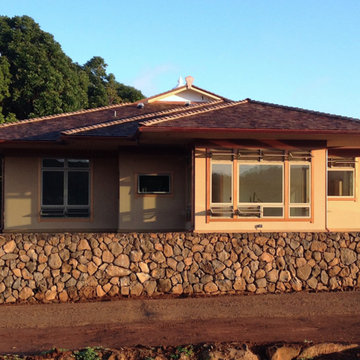
Maharishi Vastu, Japanese-inspired luxury custom home in Hawaii, with generous morning light. View from south
ハワイにあるアジアンスタイルのおしゃれな家の外観 (漆喰サイディング) の写真
ハワイにあるアジアンスタイルのおしゃれな家の外観 (漆喰サイディング) の写真
ブラウンのアジアンスタイルの大きな家の写真
1
