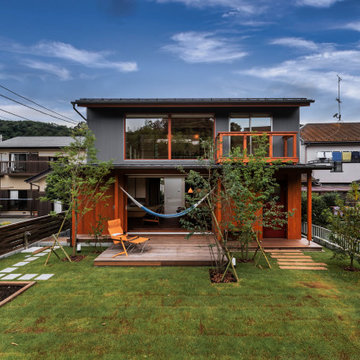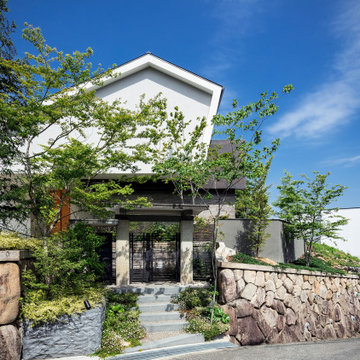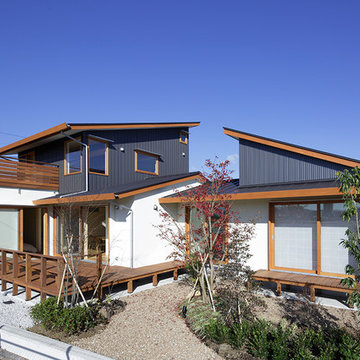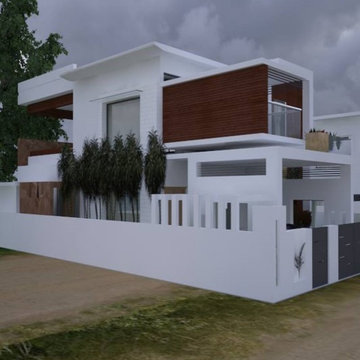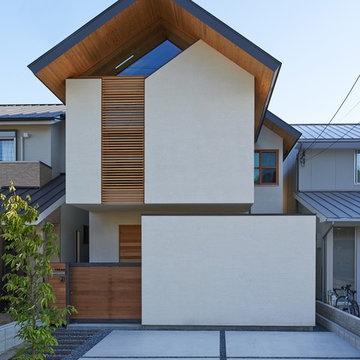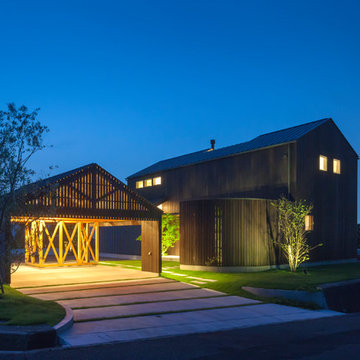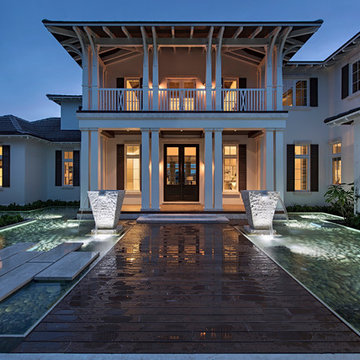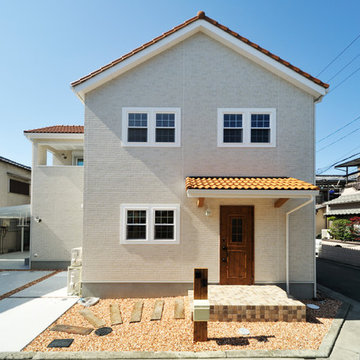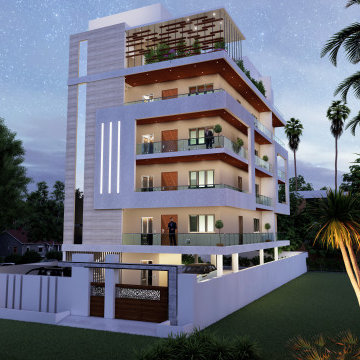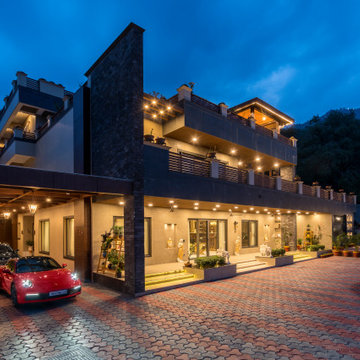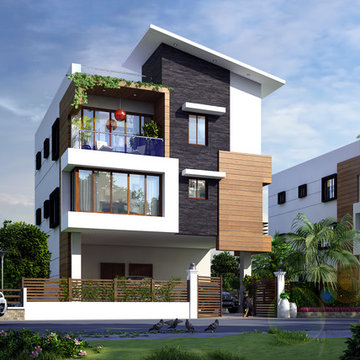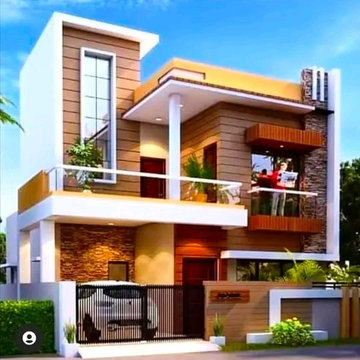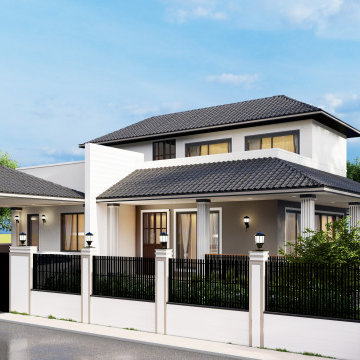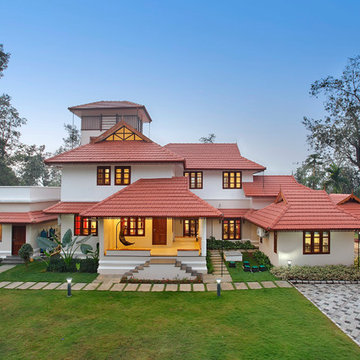青い、赤いアジアンスタイルの家の外観の写真
絞り込み:
資材コスト
並び替え:今日の人気順
写真 1〜20 枚目(全 2,281 枚)
1/4
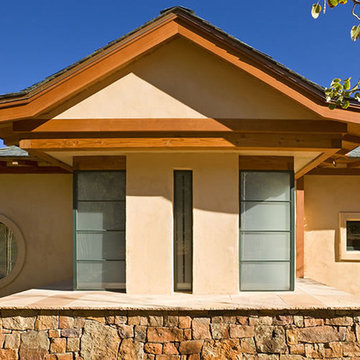
The owner’s desire was for a home blending Asian design characteristics with Southwestern architecture, developed within a small building envelope with significant building height limitations as dictated by local zoning. Even though the size of the property was 20 acres, the steep, tree covered terrain made for challenging site conditions, as the owner wished to preserve as many trees as possible while also capturing key views.
For the solution we first turned to vernacular Chinese villages as a prototype, specifically their varying pitched roofed buildings clustered about a central town square. We translated that to an entry courtyard opened to the south surrounded by a U-shaped, pitched roof house that merges with the topography. We then incorporated traditional Japanese folk house design detailing, particularly the tradition of hand crafted wood joinery. The result is a home reflecting the desires and heritage of the owners while at the same time respecting the historical architectural character of the local region.
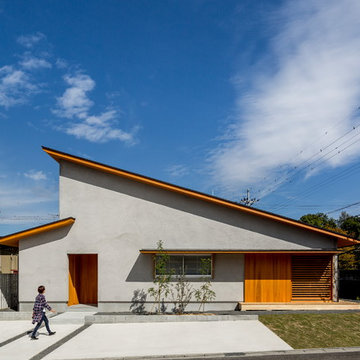
古城が丘の家 HEARTH ARCHITECTS
本計画は、クライアントの「ひとつ屋根の下」というキーワードからスタートした計画です。敷地は間口が広く南西角地で敷地の広さにも余裕のある好立地な条件。
そこでその立地条件をいかし南北に大きな屋根をかけ、外部から内縁側、内部、そして二階へとその大きな屋根がひと続きで繋がり、仕切りを最小限にすることで「ひとつ屋根の下」で「家族がひとつになれる」住まいを目指した。将来性を考え子供室以外を一階に配置した、開放的な外構と軒の深いどっしりとした平屋のような佇まいは、この地域でのひとつの象徴となる建物となった。
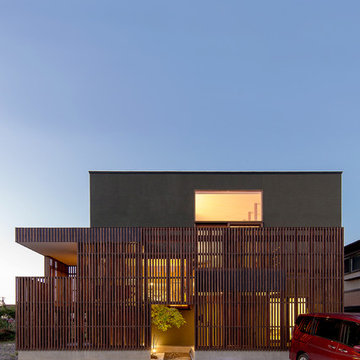
中2階にあるリビングテラスや玄関ポーチを木ルーバーでふわりと覆って、プライバシーを確保した開放的な住宅を目指しました。
建築工房DADA
他の地域にあるアジアンスタイルのおしゃれな家の外観 (混合材サイディング) の写真
他の地域にあるアジアンスタイルのおしゃれな家の外観 (混合材サイディング) の写真
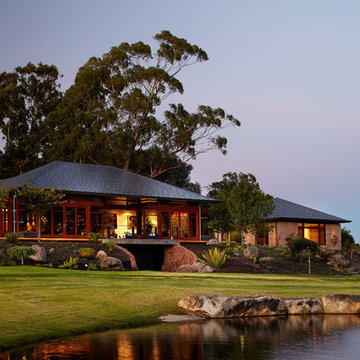
Photography by Robert Frith
Construction by Gransden Constructions
パースにあるアジアンスタイルのおしゃれな家の外観の写真
パースにあるアジアンスタイルのおしゃれな家の外観の写真
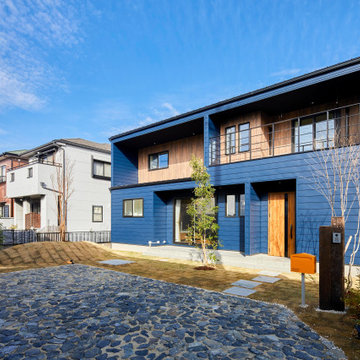
ネイビーのガルバリウム鋼板と木のぬくもりが調和し、異素材がお互いに魅力を引き立てるおしゃれな外観。立体感のある天然芝の庭です。
名古屋にあるアジアンスタイルのおしゃれな家の外観の写真
名古屋にあるアジアンスタイルのおしゃれな家の外観の写真
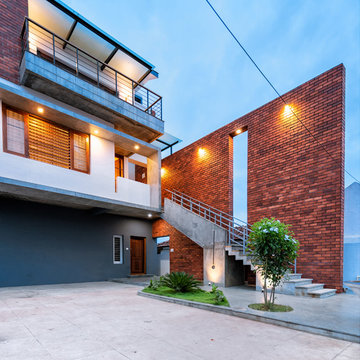
The entrance staircase features chappadi stone steps at the beginning followed by RCC stairs with a delicately detailed MS railing.
バンガロールにあるアジアンスタイルのおしゃれな家の外観の写真
バンガロールにあるアジアンスタイルのおしゃれな家の外観の写真
青い、赤いアジアンスタイルの家の外観の写真
1
