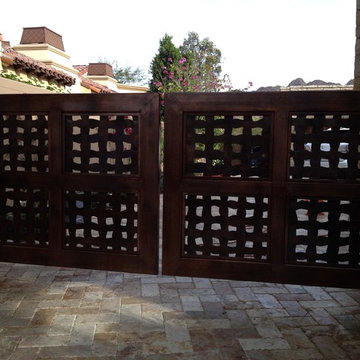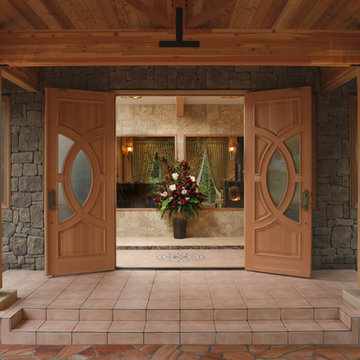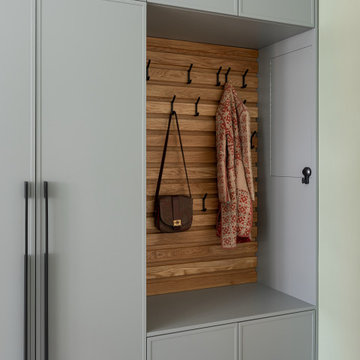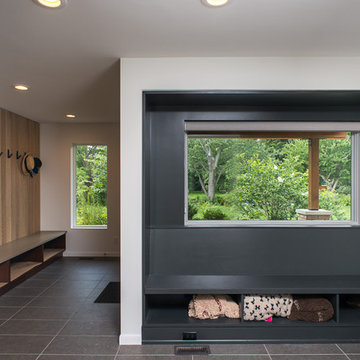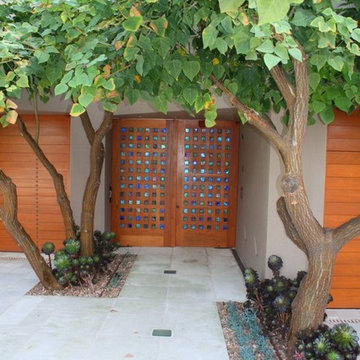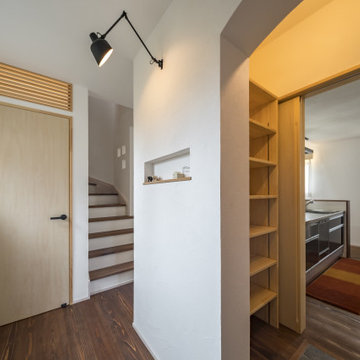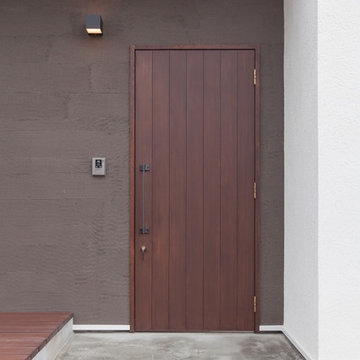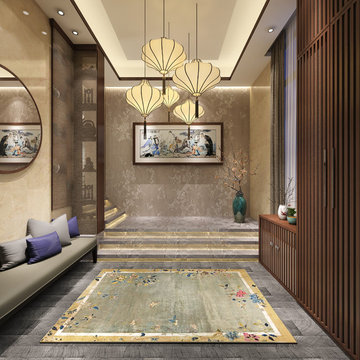アジアンスタイルの玄関 (セラミックタイルの床、塗装フローリング、合板フローリング) の写真
絞り込み:
資材コスト
並び替え:今日の人気順
写真 1〜20 枚目(全 69 枚)
1/5
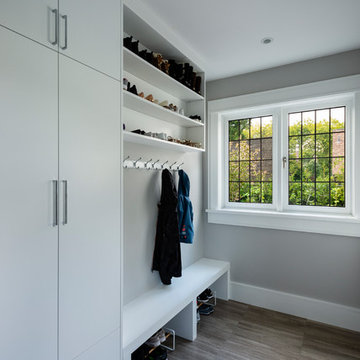
Paul Grdina Photography
バンクーバーにある高級な中くらいなアジアンスタイルのおしゃれなマッドルーム (グレーの壁、セラミックタイルの床、茶色い床) の写真
バンクーバーにある高級な中くらいなアジアンスタイルのおしゃれなマッドルーム (グレーの壁、セラミックタイルの床、茶色い床) の写真
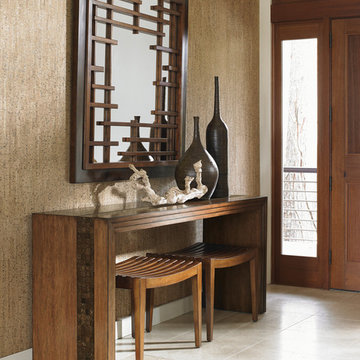
Refined entry featuring Pan-Asian design elements like fretwork, cocoa shell inlays and clean lines.
オレンジカウンティにある高級な中くらいなアジアンスタイルのおしゃれな玄関ロビー (ベージュの壁、セラミックタイルの床、茶色いドア) の写真
オレンジカウンティにある高級な中くらいなアジアンスタイルのおしゃれな玄関ロビー (ベージュの壁、セラミックタイルの床、茶色いドア) の写真

This classic 1970's rambler was purchased by our clients as their 'forever' retirement home and as a gathering place for their large, extended family. Situated on a large, verdant lot, the house was burdened with extremely dated finishes and poorly conceived spaces. These flaws were more than offset by the overwhelming advantages of a single level plan and spectacular sunset views. Weighing their options, our clients executed their purchase fully intending to hire us to immediately remodel this structure for them.
Our first task was to open up this plan and give the house a fresh, contemporary look that emphasizes views toward Lake Washington and the Olympic Mountains in the distance. Our initial response was to recreate our favorite Great Room plan. This started with the elimination of a large, masonry fireplace awkwardly located in the middle of the plan and to then tear out all the walls. We then flipped the Kitchen and Dining Room and inserted a walk-in pantry between the Garage and new Kitchen location.
While our clients' initial intention was to execute a simple Kitchen remodel, the project scope grew during the design phase. We convinced them that the original ill-conceived entry needed a make-over as well as both bathrooms on the main level. Now, instead of an entry sequence that looks like an afterthought, there is a formal court on axis with an entry art wall that arrests views before moving into the heart of the plan. The master suite was updated by sliding the wall between the bedroom and Great Room into the family area and then placing closets along this wall - in essence, using these closets as an acoustical buffer between the Master Suite and the Great Room. Moving these closets then freed up space for a 5-piece master bath, a more efficient hall bath and a stacking washer/dryer in a closet at the top of the stairs.
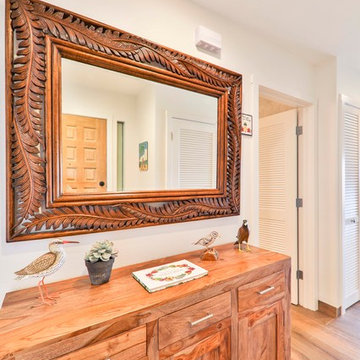
Front entrance at Maui Dream Place at Maui Kamaole G-209
ハワイにあるラグジュアリーな小さなアジアンスタイルのおしゃれな玄関ロビー (白い壁、セラミックタイルの床、淡色木目調のドア、茶色い床) の写真
ハワイにあるラグジュアリーな小さなアジアンスタイルのおしゃれな玄関ロビー (白い壁、セラミックタイルの床、淡色木目調のドア、茶色い床) の写真
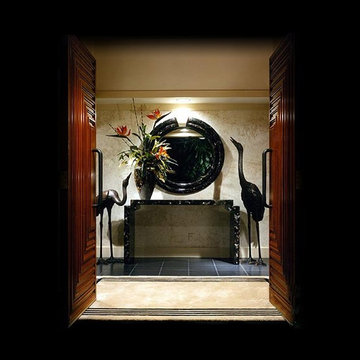
This unusual contemporary entry has both Oriental and tropical influences that allow it to remain up to date at all times
オレンジカウンティにある中くらいなアジアンスタイルのおしゃれな玄関ロビー (ベージュの壁、セラミックタイルの床、濃色木目調のドア) の写真
オレンジカウンティにある中くらいなアジアンスタイルのおしゃれな玄関ロビー (ベージュの壁、セラミックタイルの床、濃色木目調のドア) の写真
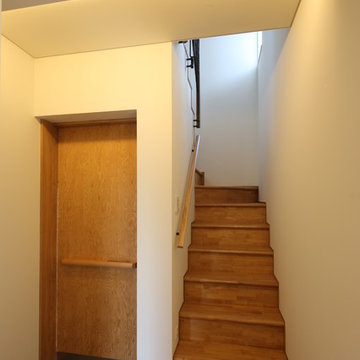
玄関ホール
東京23区にあるお手頃価格の小さなアジアンスタイルのおしゃれな玄関ドア (セラミックタイルの床、淡色木目調のドア、グレーの床、白い壁) の写真
東京23区にあるお手頃価格の小さなアジアンスタイルのおしゃれな玄関ドア (セラミックタイルの床、淡色木目調のドア、グレーの床、白い壁) の写真
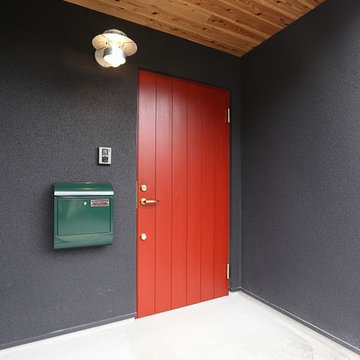
赤い玄関ドアと六角形のタイルのコンビネーションに、ルイスポールセンの照明器具がアクセント Photo by Hitomi Mese
他の地域にあるアジアンスタイルのおしゃれな玄関ドア (黒い壁、セラミックタイルの床、赤いドア) の写真
他の地域にあるアジアンスタイルのおしゃれな玄関ドア (黒い壁、セラミックタイルの床、赤いドア) の写真
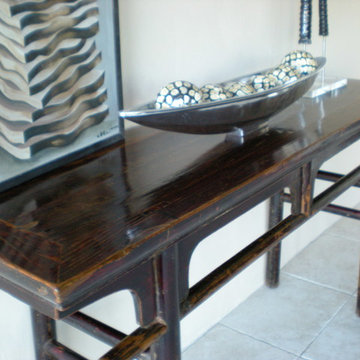
Fabulous red lacquered antique Chinese altar table, great for entry or behind a sofa.
オレンジカウンティにある中くらいなアジアンスタイルのおしゃれな玄関ホール (ベージュの壁、セラミックタイルの床) の写真
オレンジカウンティにある中くらいなアジアンスタイルのおしゃれな玄関ホール (ベージュの壁、セラミックタイルの床) の写真
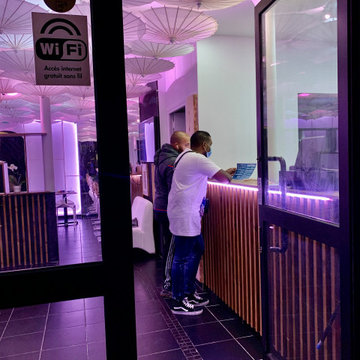
Création d'un comptoir d'accueil sur mesure en bois massif. Mise en lumière par éclairage connecter.
パリにあるお手頃価格の中くらいなアジアンスタイルのおしゃれな玄関ロビー (白い壁、セラミックタイルの床、黒いドア、黒い床) の写真
パリにあるお手頃価格の中くらいなアジアンスタイルのおしゃれな玄関ロビー (白い壁、セラミックタイルの床、黒いドア、黒い床) の写真

断熱性の高い木製玄関ドア。玄関の隣の和室には床の間を介して障子を設け入ています。間接照明で品の高い空間を作り出します
photo by HDA
他の地域にある中くらいなアジアンスタイルのおしゃれな玄関ホール (黒い壁、セラミックタイルの床、濃色木目調のドア、黒い床) の写真
他の地域にある中くらいなアジアンスタイルのおしゃれな玄関ホール (黒い壁、セラミックタイルの床、濃色木目調のドア、黒い床) の写真
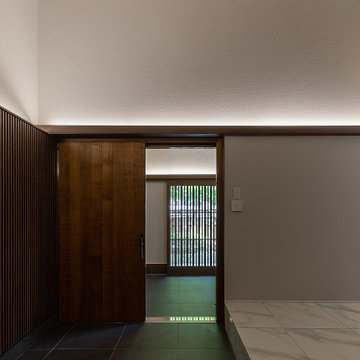
数寄屋建築真壁造りでは断熱などの性能が著しく低いので数寄屋の痕跡を消し去り、大壁工法として高性能断熱材を充填しました。2階の廊下に繋がる吹抜けはそのまま残すも天井ルーバー、間接照明、で雰囲気を一新、新しい和モダンの空間に造り替えました。
大阪にある高級な広いアジアンスタイルのおしゃれな玄関ホール (白い壁、セラミックタイルの床、茶色いドア、白い床、塗装板張りの天井、壁紙) の写真
大阪にある高級な広いアジアンスタイルのおしゃれな玄関ホール (白い壁、セラミックタイルの床、茶色いドア、白い床、塗装板張りの天井、壁紙) の写真
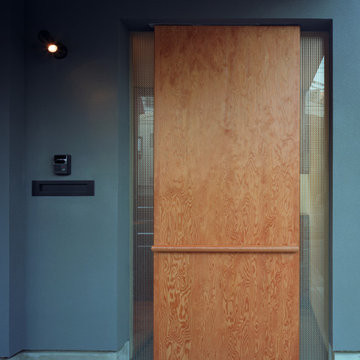
お手頃価格の中くらいなアジアンスタイルのおしゃれな玄関ドア (グレーの壁、セラミックタイルの床、茶色いドア、グレーの床) の写真
アジアンスタイルの玄関 (セラミックタイルの床、塗装フローリング、合板フローリング) の写真
1
