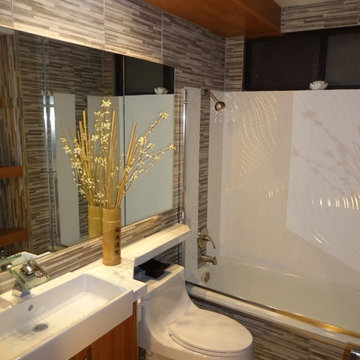アジアンスタイルの浴室・バスルーム (ベージュの床、一体型トイレ ) の写真
絞り込み:
資材コスト
並び替え:今日の人気順
写真 1〜20 枚目(全 52 枚)
1/4
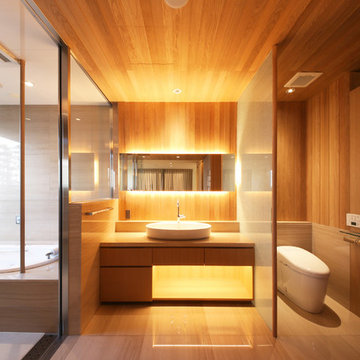
Photo by 今村壽博
東京都下にあるアジアンスタイルのおしゃれな浴室 (フラットパネル扉のキャビネット、中間色木目調キャビネット、一体型トイレ 、茶色い壁、ベッセル式洗面器、ベージュの床) の写真
東京都下にあるアジアンスタイルのおしゃれな浴室 (フラットパネル扉のキャビネット、中間色木目調キャビネット、一体型トイレ 、茶色い壁、ベッセル式洗面器、ベージュの床) の写真

Remodel bathroom with matching wood for doors, cabinet and shelving.
Accent two tone wall tile
https://ZenArchitect.com
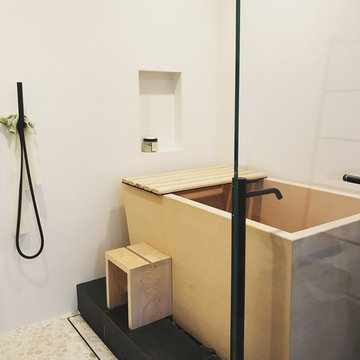
Japanese soaking tub in steam shower
サンフランシスコにあるお手頃価格の中くらいなアジアンスタイルのおしゃれなマスターバスルーム (フラットパネル扉のキャビネット、濃色木目調キャビネット、白いタイル、コンクリートの洗面台、白い洗面カウンター、和式浴槽、洗い場付きシャワー、一体型トイレ 、白い壁、玉石タイル、一体型シンク、ベージュの床、オープンシャワー) の写真
サンフランシスコにあるお手頃価格の中くらいなアジアンスタイルのおしゃれなマスターバスルーム (フラットパネル扉のキャビネット、濃色木目調キャビネット、白いタイル、コンクリートの洗面台、白い洗面カウンター、和式浴槽、洗い場付きシャワー、一体型トイレ 、白い壁、玉石タイル、一体型シンク、ベージュの床、オープンシャワー) の写真
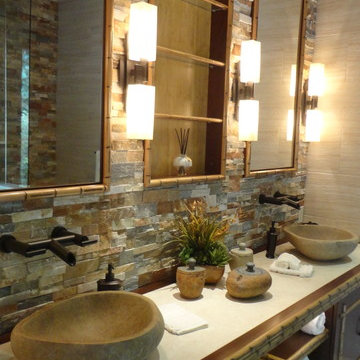
Renee A. Webley
マイアミにあるラグジュアリーな中くらいなアジアンスタイルのおしゃれなマスターバスルーム (ベッセル式洗面器、家具調キャビネット、中間色木目調キャビネット、大理石の洗面台、コーナー設置型シャワー、一体型トイレ 、ベージュのタイル、石タイル、ベージュの壁、ベージュの床、ベージュのカウンター) の写真
マイアミにあるラグジュアリーな中くらいなアジアンスタイルのおしゃれなマスターバスルーム (ベッセル式洗面器、家具調キャビネット、中間色木目調キャビネット、大理石の洗面台、コーナー設置型シャワー、一体型トイレ 、ベージュのタイル、石タイル、ベージュの壁、ベージュの床、ベージュのカウンター) の写真

Embarking on the design journey of Wabi Sabi Refuge, I immersed myself in the profound quest for tranquility and harmony. This project became a testament to the pursuit of a tranquil haven that stirs a deep sense of calm within. Guided by the essence of wabi-sabi, my intention was to curate Wabi Sabi Refuge as a sacred space that nurtures an ethereal atmosphere, summoning a sincere connection with the surrounding world. Deliberate choices of muted hues and minimalist elements foster an environment of uncluttered serenity, encouraging introspection and contemplation. Embracing the innate imperfections and distinctive qualities of the carefully selected materials and objects added an exquisite touch of organic allure, instilling an authentic reverence for the beauty inherent in nature's creations. Wabi Sabi Refuge serves as a sanctuary, an evocative invitation for visitors to embrace the sublime simplicity, find solace in the imperfect, and uncover the profound and tranquil beauty that wabi-sabi unveils.
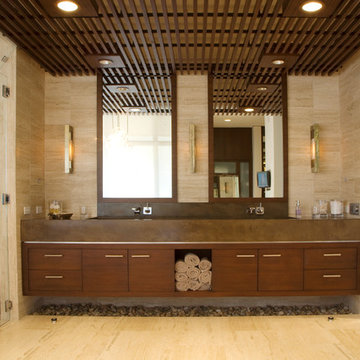
photo by Tim Brown
他の地域にある広いアジアンスタイルのおしゃれなマスターバスルーム (フラットパネル扉のキャビネット、中間色木目調キャビネット、バリアフリー、一体型トイレ 、ベージュのタイル、セラミックタイル、ベージュの壁、トラバーチンの床、横長型シンク、ベージュの床、開き戸のシャワー) の写真
他の地域にある広いアジアンスタイルのおしゃれなマスターバスルーム (フラットパネル扉のキャビネット、中間色木目調キャビネット、バリアフリー、一体型トイレ 、ベージュのタイル、セラミックタイル、ベージュの壁、トラバーチンの床、横長型シンク、ベージュの床、開き戸のシャワー) の写真
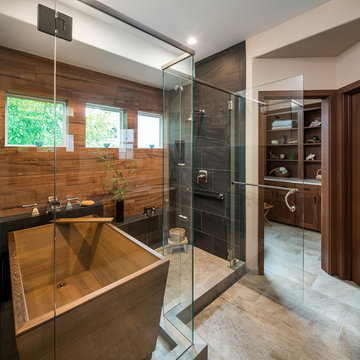
Neil Kelly Design/Build Remodeling, Portland, Oregon, 2019 NARI CotY Award-Winning Residential Bath Over $100,000
ポートランドにあるラグジュアリーな広いアジアンスタイルのおしゃれなマスターバスルーム (落し込みパネル扉のキャビネット、中間色木目調キャビネット、和式浴槽、アルコーブ型シャワー、一体型トイレ 、ベージュのタイル、磁器タイル、ベージュの壁、磁器タイルの床、アンダーカウンター洗面器、珪岩の洗面台、ベージュの床、開き戸のシャワー、ベージュのカウンター) の写真
ポートランドにあるラグジュアリーな広いアジアンスタイルのおしゃれなマスターバスルーム (落し込みパネル扉のキャビネット、中間色木目調キャビネット、和式浴槽、アルコーブ型シャワー、一体型トイレ 、ベージュのタイル、磁器タイル、ベージュの壁、磁器タイルの床、アンダーカウンター洗面器、珪岩の洗面台、ベージュの床、開き戸のシャワー、ベージュのカウンター) の写真

ソルトレイクシティにあるラグジュアリーな広いアジアンスタイルのおしゃれな子供用バスルーム (フラットパネル扉のキャビネット、濃色木目調キャビネット、和式浴槽、洗い場付きシャワー、一体型トイレ 、白いタイル、石スラブタイル、ベージュの壁、セラミックタイルの床、アンダーカウンター洗面器、珪岩の洗面台、ベージュの床、開き戸のシャワー、マルチカラーの洗面カウンター、シャワーベンチ、洗面台2つ、造り付け洗面台) の写真
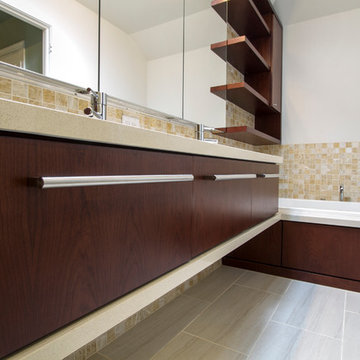
Jeffrey E. Tryon
ニューヨークにある高級な中くらいなアジアンスタイルのおしゃれなマスターバスルーム (フラットパネル扉のキャビネット、濃色木目調キャビネット、バリアフリー、一体型トイレ 、ベージュのタイル、白い壁、珪岩の洗面台、ドロップイン型浴槽、モザイクタイル、磁器タイルの床、オーバーカウンターシンク、ベージュの床、開き戸のシャワー) の写真
ニューヨークにある高級な中くらいなアジアンスタイルのおしゃれなマスターバスルーム (フラットパネル扉のキャビネット、濃色木目調キャビネット、バリアフリー、一体型トイレ 、ベージュのタイル、白い壁、珪岩の洗面台、ドロップイン型浴槽、モザイクタイル、磁器タイルの床、オーバーカウンターシンク、ベージュの床、開き戸のシャワー) の写真
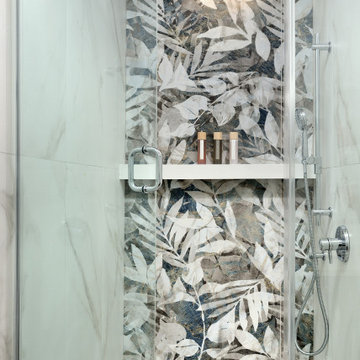
トロントにある中くらいなアジアンスタイルのおしゃれなマスターバスルーム (シェーカースタイル扉のキャビネット、茶色いキャビネット、アルコーブ型浴槽、アルコーブ型シャワー、一体型トイレ 、白いタイル、磁器タイル、白い壁、磁器タイルの床、アンダーカウンター洗面器、クオーツストーンの洗面台、ベージュの床、開き戸のシャワー、白い洗面カウンター、洗面台2つ、独立型洗面台) の写真
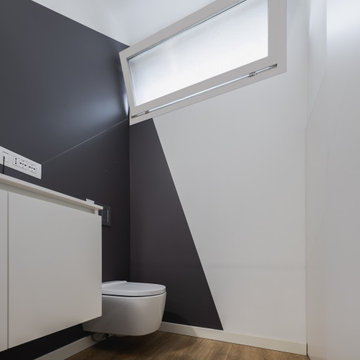
Questo bagno presenta un rivestimento della doccia molto particolare raffigurante dei fiori stilizzati che ricordano i tipici disegni Giapponesi. Mobile sospeso color bianco, specchio rotondo retroilluminato e tagli decisi di un color grigio antracite. Il wc è quello tipicamente giapponese con telecomando e pulsantiera per i getti d'acqua. .
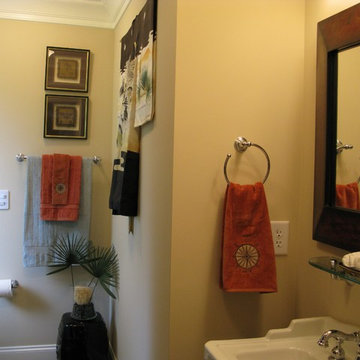
Beige wall color, turquoise carpet, sitting room, guest room, tropical, black furniture, Indian chair, desk, bookshelves, artificial plants, ottomans, wicker chair, artwork, lamps, turquoise bedding, off-white bedding, colorful, colorful throw pillows, silk bedding, silk drapes, oil painting, oil paintings, mirror. Love it all!
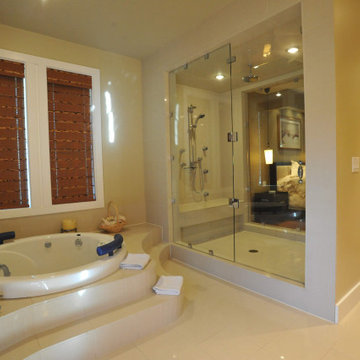
バンクーバーにあるラグジュアリーな巨大なアジアンスタイルのおしゃれなマスターバスルーム (和式浴槽、洗い場付きシャワー、一体型トイレ 、磁器タイルの床、アンダーカウンター洗面器、珪岩の洗面台、ベージュの床、開き戸のシャワー、トイレ室、洗面台2つ、造り付け洗面台) の写真
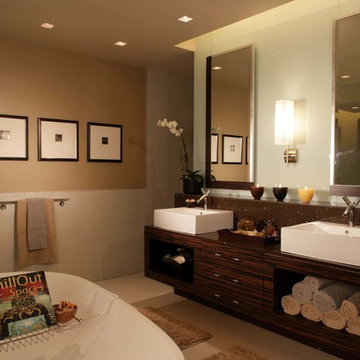
Consultant to Kay Lang + Associates
Mandarin Oriental Residences Sales Center
Lead Designer / Project Designer
カンザスシティにある高級な中くらいなアジアンスタイルのおしゃれなマスターバスルーム (フラットパネル扉のキャビネット、濃色木目調キャビネット、置き型浴槽、オープン型シャワー、一体型トイレ 、茶色いタイル、石スラブタイル、ベージュの壁、セラミックタイルの床、ペデスタルシンク、人工大理石カウンター、ベージュの床、オープンシャワー) の写真
カンザスシティにある高級な中くらいなアジアンスタイルのおしゃれなマスターバスルーム (フラットパネル扉のキャビネット、濃色木目調キャビネット、置き型浴槽、オープン型シャワー、一体型トイレ 、茶色いタイル、石スラブタイル、ベージュの壁、セラミックタイルの床、ペデスタルシンク、人工大理石カウンター、ベージュの床、オープンシャワー) の写真
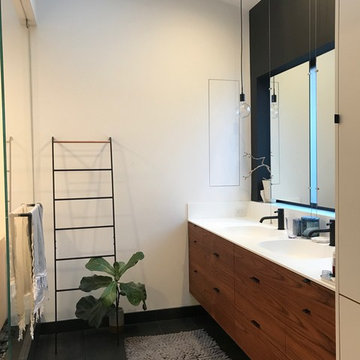
Japanese soaking tub in steam shower
サンフランシスコにあるお手頃価格の中くらいなアジアンスタイルのおしゃれなマスターバスルーム (フラットパネル扉のキャビネット、濃色木目調キャビネット、和式浴槽、洗い場付きシャワー、一体型トイレ 、白いタイル、白い壁、玉石タイル、一体型シンク、コンクリートの洗面台、ベージュの床、オープンシャワー、白い洗面カウンター) の写真
サンフランシスコにあるお手頃価格の中くらいなアジアンスタイルのおしゃれなマスターバスルーム (フラットパネル扉のキャビネット、濃色木目調キャビネット、和式浴槽、洗い場付きシャワー、一体型トイレ 、白いタイル、白い壁、玉石タイル、一体型シンク、コンクリートの洗面台、ベージュの床、オープンシャワー、白い洗面カウンター) の写真
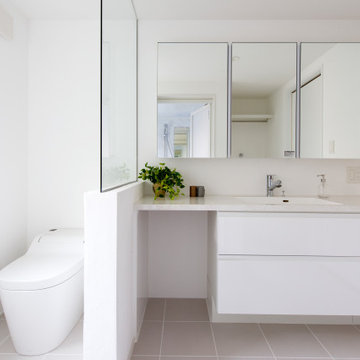
階層を楽しむ家。
限られたハコの中でいかに空間を有効に使えるかを考えた設計プラン。
中2階にある玄関を開けると一気に視界の広がりを感じられます。
住宅地であるため外部への広がりではなく、立体的な開放感を持たせるように設計しました。
開放的でありながらも周囲からの視線を遮ることで、落ち着いた過ごしやすい空間となっております。
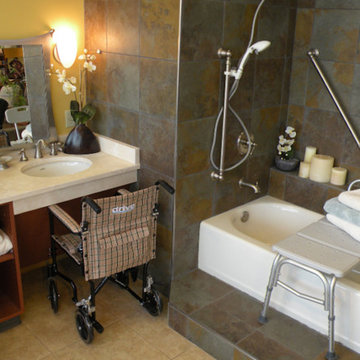
フェニックスにあるお手頃価格の小さなアジアンスタイルのおしゃれなバスルーム (浴槽なし) (オープンシェルフ、中間色木目調キャビネット、ドロップイン型浴槽、オープン型シャワー、一体型トイレ 、ベージュのタイル、セラミックタイル、黄色い壁、トラバーチンの床、アンダーカウンター洗面器、タイルの洗面台、ベージュの床) の写真
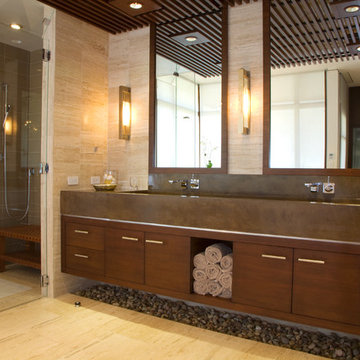
photo by Tim Brown
他の地域にある広いアジアンスタイルのおしゃれなマスターバスルーム (フラットパネル扉のキャビネット、中間色木目調キャビネット、バリアフリー、一体型トイレ 、ベージュのタイル、セラミックタイル、ベージュの壁、トラバーチンの床、横長型シンク、ベージュの床、開き戸のシャワー) の写真
他の地域にある広いアジアンスタイルのおしゃれなマスターバスルーム (フラットパネル扉のキャビネット、中間色木目調キャビネット、バリアフリー、一体型トイレ 、ベージュのタイル、セラミックタイル、ベージュの壁、トラバーチンの床、横長型シンク、ベージュの床、開き戸のシャワー) の写真
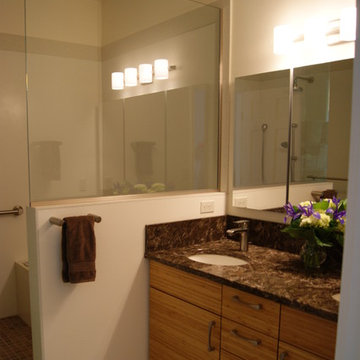
Working within the existing foot print, the homeowners had a tall wish list. On the top of the list was a traditional Japanese Wet Room behind glass where bathers first cleanse the body under a shower and then enter the air jet soaking bathtub for pure relaxation. The next item on the list was a double sink vanity followed by a washlet toilet. To accomplish all this, the hydro jet tub was removed and the wall between the original tub and water closet was removed and replaced by a wall in a perpendicular orientation closing off the water closet from the shower.
Photo: West Sound Home & Garden
アジアンスタイルの浴室・バスルーム (ベージュの床、一体型トイレ ) の写真
1
