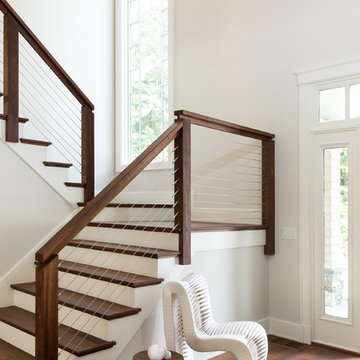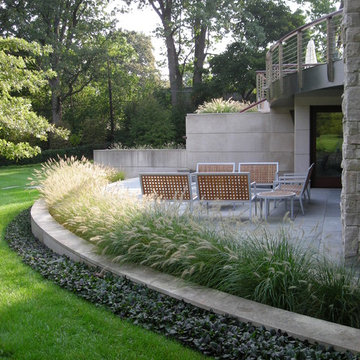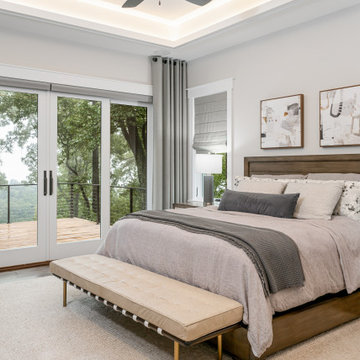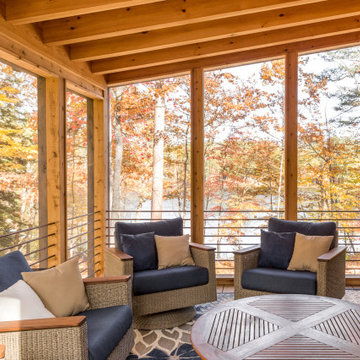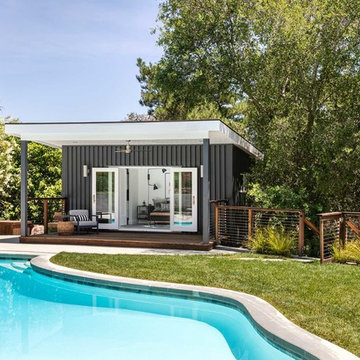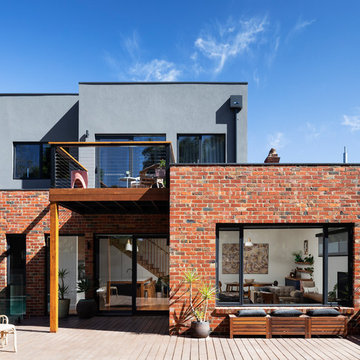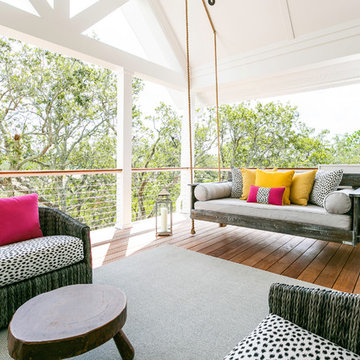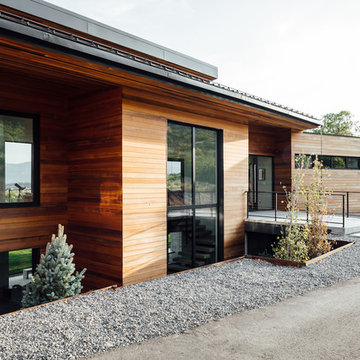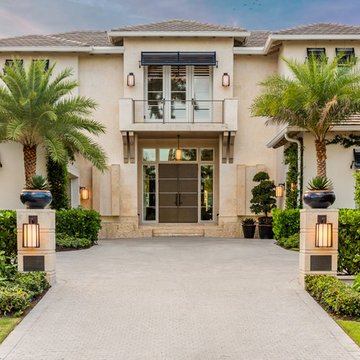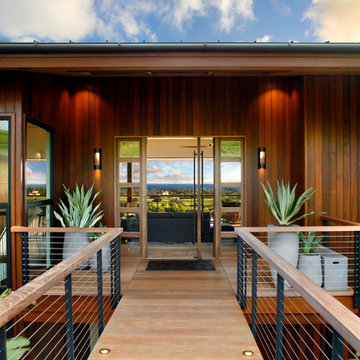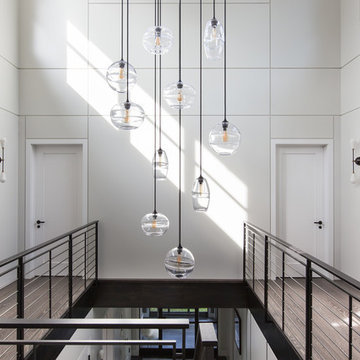ワイヤー手摺の写真・アイデア

Photo by Firewater Photography. Designed during previous position as Residential Studio Director and Project Architect at LS3P Associates Ltd.
他の地域にある高級なラスティックスタイルのおしゃれな家の外観 (混合材サイディング) の写真
他の地域にある高級なラスティックスタイルのおしゃれな家の外観 (混合材サイディング) の写真
希望の作業にぴったりな専門家を見つけましょう
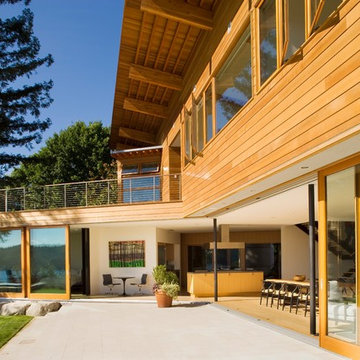
Lara Swimmer Photography -
Affectionately referred to throughout the Quantum world as “The Massive Lift & Slide Project” this Seattle home allows for its inhabitants to experience the outdoors even while residing within. The 98 ft long custom wood window wall, when fully retracted, allows for a clear opening of up to 60 ft. The entire living space can be opened up to the outside with effortless ease offered by the Lift & Slide doors.
Completing the project’s window and door package are the second story windows. Here we can see Quantum Signature Series windows, impressive in Douglas Fir.

Designed for a family with four younger children, it was important that the house feel comfortable, open, and that family activities be encouraged. The study is directly accessible and visible to the family room in order that these would not be isolated from one another.
Primary living areas and decks are oriented to the south, opening the spacious interior to views of the yard and wooded flood plain beyond. Southern exposure provides ample internal light, shaded by trees and deep overhangs; electronically controlled shades block low afternoon sun. Clerestory glazing offers light above the second floor hall serving the bedrooms and upper foyer. Stone and various woods are utilized throughout the exterior and interior providing continuity and a unified natural setting.
A swimming pool, second garage and courtyard are located to the east and out of the primary view, but with convenient access to the screened porch and kitchen.
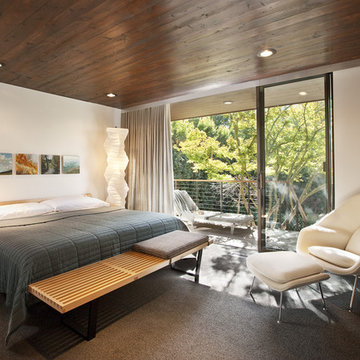
Architect: Brett Ettinger
Photo Credit: Jim Bartsch Photography
Award Winner: Master Design Award
サンタバーバラにあるミッドセンチュリースタイルのおしゃれな寝室 (白い壁) のインテリア
サンタバーバラにあるミッドセンチュリースタイルのおしゃれな寝室 (白い壁) のインテリア
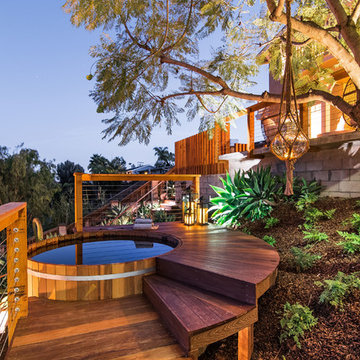
This picture shows the Cedar jacuzzi tub and surrounding Ipe deck lit at night.
Photography: Brett Hilton
サンディエゴにある高級な広いコンテンポラリースタイルのおしゃれなプール (デッキ材舗装) の写真
サンディエゴにある高級な広いコンテンポラリースタイルのおしゃれなプール (デッキ材舗装) の写真

expansive covered porch with stunning lake views, features large stone fireplace, tv and a grilling station
他の地域にある巨大なラスティックスタイルのおしゃれな縁側・ポーチ (張り出し屋根、デッキ材舗装) の写真
他の地域にある巨大なラスティックスタイルのおしゃれな縁側・ポーチ (張り出し屋根、デッキ材舗装) の写真
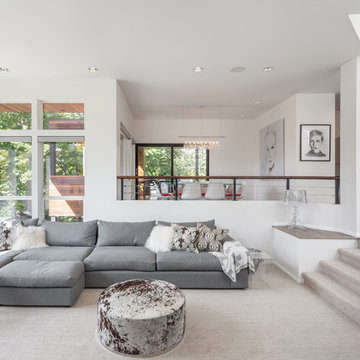
Custom cadillac sofa large enough to fit the whole family, plus a couple other families too, designed for maximum lounging.
ポートランドにあるコンテンポラリースタイルのおしゃれな応接間 (白い壁、カーペット敷き、ベージュの床) の写真
ポートランドにあるコンテンポラリースタイルのおしゃれな応接間 (白い壁、カーペット敷き、ベージュの床) の写真
ワイヤー手摺の写真・アイデア
1



















