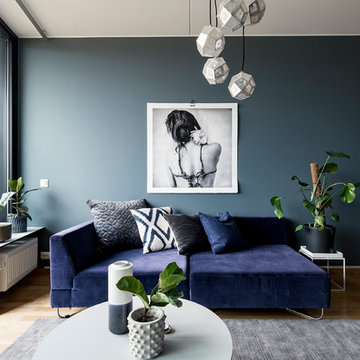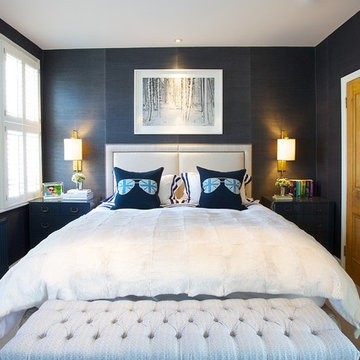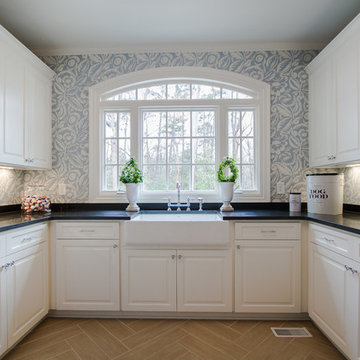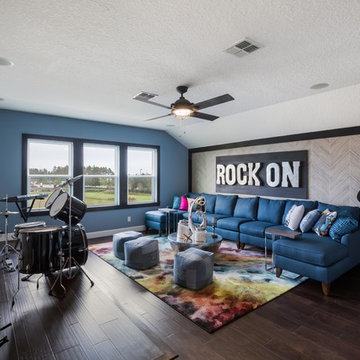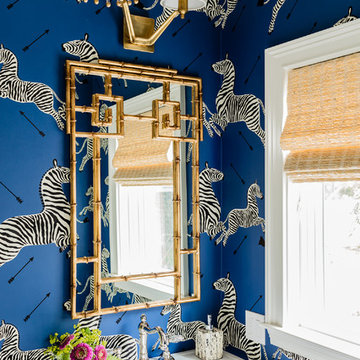青いアクセントクロスの写真・アイデア

フェニックスにある中くらいなトランジショナルスタイルのおしゃれなLDK (青い壁、壁掛け型テレビ、茶色い床、濃色無垢フローリング、暖炉なし、パネル壁) の写真

コロンバスにある高級な広いトランジショナルスタイルのおしゃれなマスターバスルーム (フラットパネル扉のキャビネット、白いキャビネット、青い壁、珪岩の洗面台、茶色い床、アルコーブ型シャワー、無垢フローリング、アンダーカウンター洗面器、オープンシャワー、グレーの洗面カウンター、洗面台1つ、造り付け洗面台) の写真
希望の作業にぴったりな専門家を見つけましょう

Nathalie Priem
ロンドンにあるコンテンポラリースタイルのおしゃれなLDK (白い壁、淡色無垢フローリング、暖炉なし、壁掛け型テレビ、ベージュの床) の写真
ロンドンにあるコンテンポラリースタイルのおしゃれなLDK (白い壁、淡色無垢フローリング、暖炉なし、壁掛け型テレビ、ベージュの床) の写真

Wallpaper and Checkerboard Floor Pattern Master Bath
他の地域にある高級な中くらいなシャビーシック調のおしゃれなマスターバスルーム (ペデスタルシンク、青い壁、濃色無垢フローリング、白いキャビネット) の写真
他の地域にある高級な中くらいなシャビーシック調のおしゃれなマスターバスルーム (ペデスタルシンク、青い壁、濃色無垢フローリング、白いキャビネット) の写真
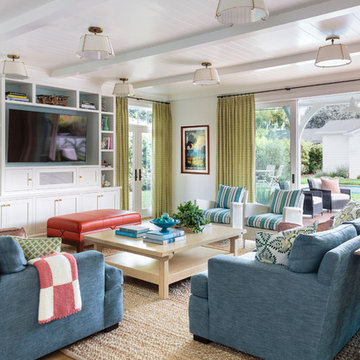
Mark Lohman
ロサンゼルスにある広いビーチスタイルのおしゃれなオープンリビング (白い壁、暖炉なし、茶色い床、無垢フローリング、壁掛け型テレビ) の写真
ロサンゼルスにある広いビーチスタイルのおしゃれなオープンリビング (白い壁、暖炉なし、茶色い床、無垢フローリング、壁掛け型テレビ) の写真
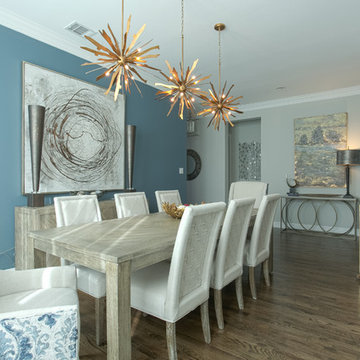
This beautiful dining room has a mix of rustic furnishings with elegant touches to elevate the look. Starburst gold light fixtures immediately draw one's attention. The blue accent wall ties in the blue accents throughout the room. Custom host chairs with a beautiful blue fabric on the back provide the perfect accent to the casual yet sophisticated drapery treatment. The wall gems bring some of the blue color onto the opposite wall, creating an inviting space for entertaining.
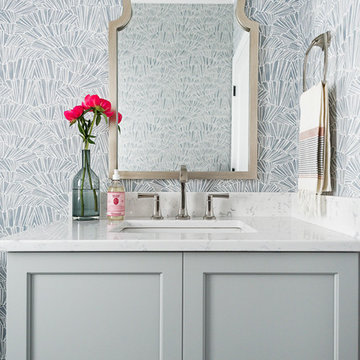
Picture Perfect House
シカゴにあるカントリー風のおしゃれなバスルーム (浴槽なし) (落し込みパネル扉のキャビネット、グレーのキャビネット、アンダーカウンター洗面器、白い洗面カウンター) の写真
シカゴにあるカントリー風のおしゃれなバスルーム (浴槽なし) (落し込みパネル扉のキャビネット、グレーのキャビネット、アンダーカウンター洗面器、白い洗面カウンター) の写真

ダラスにある高級な中くらいなトランジショナルスタイルのおしゃれなトイレ・洗面所 (シェーカースタイル扉のキャビネット、ベージュのキャビネット、白い壁、アンダーカウンター洗面器、大理石の洗面台、白い洗面カウンター、グレーの床) の写真
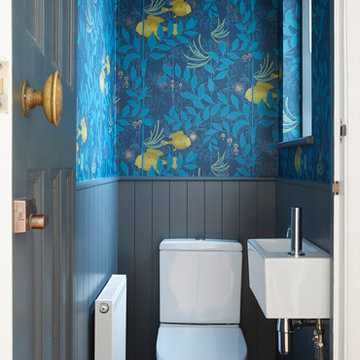
Siobhan Doran
ロンドンにある小さなトランジショナルスタイルのおしゃれなトイレ・洗面所 (分離型トイレ、青い壁、壁付け型シンク、グレーの床) の写真
ロンドンにある小さなトランジショナルスタイルのおしゃれなトイレ・洗面所 (分離型トイレ、青い壁、壁付け型シンク、グレーの床) の写真
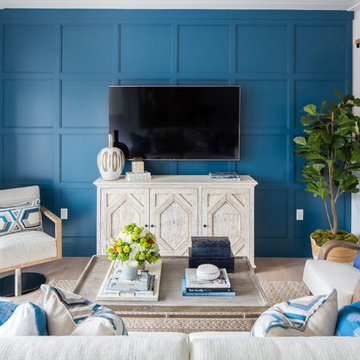
Lido House, Autograph Collection
Photographer: Ryan Garvin
オレンジカウンティにあるビーチスタイルのおしゃれなオープンリビング (青い壁、淡色無垢フローリング、壁掛け型テレビ) の写真
オレンジカウンティにあるビーチスタイルのおしゃれなオープンリビング (青い壁、淡色無垢フローリング、壁掛け型テレビ) の写真
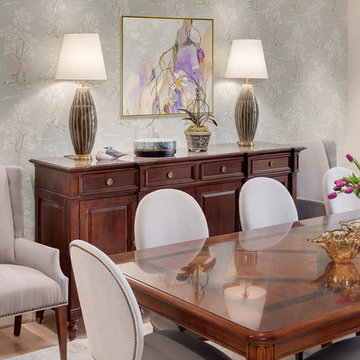
Subtle artistic details bring elegance to this dining room. From the pale patterns found in the wallpaper to the nailhead trim on the chairs, we wanted the space to feel elegant and carefully curated. Complementing the neutral color palette are golden accents which add a touch of glamour and soft lilac hues which bring about a calm and tranquil feel. The goal was to design a space that felt inviting and properly dressed for the occasion, whether that be a formal or casual setting.
Designed by Michelle Yorke Interiors who also serves Seattle as well as Seattle's Eastside suburbs from Mercer Island all the way through Cle Elum.
For more about Michelle Yorke, click here: https://michelleyorkedesign.com/
To learn more about this project, click here: https://michelleyorkedesign.com/lake-sammamish-waterfront/
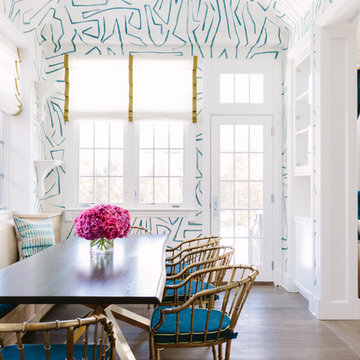
Aimee Mazzenga Photography
シカゴにある中くらいなエクレクティックスタイルのおしゃれな独立型ダイニング (濃色無垢フローリング、マルチカラーの壁、暖炉なし、茶色い床) の写真
シカゴにある中くらいなエクレクティックスタイルのおしゃれな独立型ダイニング (濃色無垢フローリング、マルチカラーの壁、暖炉なし、茶色い床) の写真
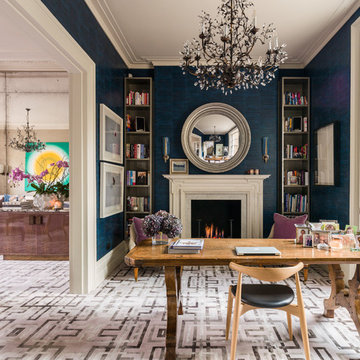
A Nash terraced house in Regent's Park, London. Interior design by Gaye Gardner. Photography by Adam Butler
ロンドンにある中くらいなヴィクトリアン調のおしゃれな書斎 (青い壁、カーペット敷き、漆喰の暖炉まわり、自立型机、標準型暖炉) の写真
ロンドンにある中くらいなヴィクトリアン調のおしゃれな書斎 (青い壁、カーペット敷き、漆喰の暖炉まわり、自立型机、標準型暖炉) の写真
青いアクセントクロスの写真・アイデア
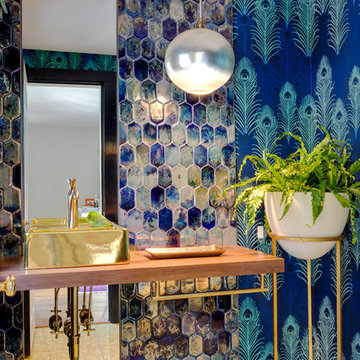
Greg Premru Photography
ボストンにある広いエクレクティックスタイルのおしゃれな浴室 (青いタイル、青い壁、ベッセル式洗面器、木製洗面台、ブラウンの洗面カウンター) の写真
ボストンにある広いエクレクティックスタイルのおしゃれな浴室 (青いタイル、青い壁、ベッセル式洗面器、木製洗面台、ブラウンの洗面カウンター) の写真
1



















