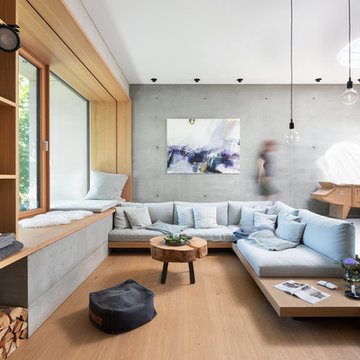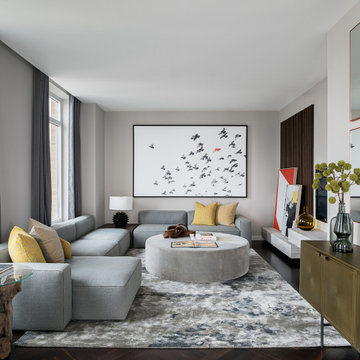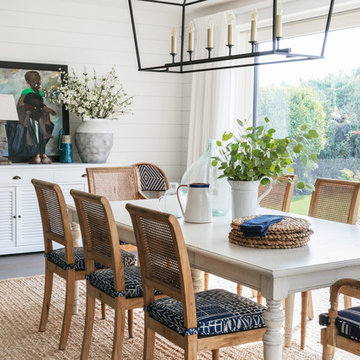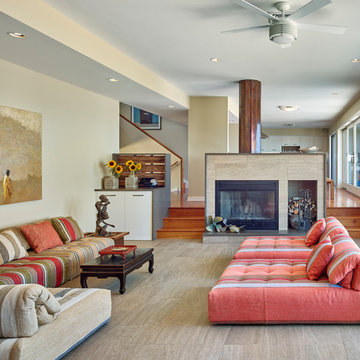絵のあるインテリアの写真・アイデア

サンフランシスコにある広いトランジショナルスタイルのおしゃれなホームオフィス・書斎 (ライブラリー、青い壁、濃色無垢フローリング、造り付け机、暖炉なし、茶色い床) の写真

Cabinets: Dove Gray- Slab Drawers / floating shelves
Countertop: Caesarstone Moorland Fog 6046- 6” front face- miter edge
Ceiling wood floor: Shaw SW547 Yukon Maple 5”- 5002 Timberwolf
Photographer: Steve Chenn

ワシントンD.C.にあるコンテンポラリースタイルのおしゃれなマスターバスルーム (フラットパネル扉のキャビネット、白いキャビネット、置き型浴槽、マルチカラーのタイル、大理石タイル、白い壁、大理石の床、ベッセル式洗面器、マルチカラーの床、開き戸のシャワー、ベージュのカウンター) の写真
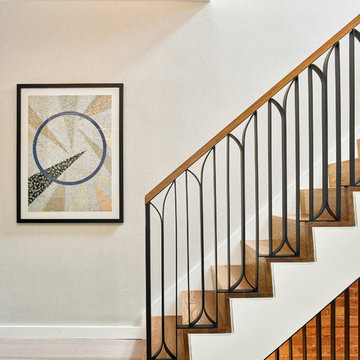
The geometry of the stair handrail is a nod to art deco forms; made in black powder coated steel, and capped with a walnut handrail. The stair is flooded with light from a skylight above, illuminating a subtly textured wall covering, that evokes a soft, plaster finish.

Formal dining room: This light-drenched dining room in suburban New Jersery was transformed into a serene and comfortable space, with both luxurious elements and livability for families. Moody grasscloth wallpaper lines the entire room above the wainscoting and two aged brass lantern pendants line up with the tall windows. We added linen drapery for softness with stylish wood cube finials to coordinate with the wood of the farmhouse table and chairs. We chose a distressed wood dining table with a soft texture to will hide blemishes over time, as this is a family-family space. We kept the space neutral in tone to both allow for vibrant tablescapes during large family gatherings, and to let the many textures create visual depth.
Photo Credit: Erin Coren, Curated Nest Interiors

Free ebook, Creating the Ideal Kitchen. DOWNLOAD NOW
We went with a minimalist, clean, industrial look that feels light, bright and airy. The island is a dark charcoal with cool undertones that coordinates with the cabinetry and transom work in both the neighboring mudroom and breakfast area. White subway tile, quartz countertops, white enamel pendants and gold fixtures complete the update. The ends of the island are shiplap material that is also used on the fireplace in the next room.
In the new mudroom, we used a fun porcelain tile on the floor to get a pop of pattern, and walnut accents add some warmth. Each child has their own cubby, and there is a spot for shoes below a long bench. Open shelving with spots for baskets provides additional storage for the room.
Designed by: Susan Klimala, CKBD
Photography by: LOMA Studios
For more information on kitchen and bath design ideas go to: www.kitchenstudio-ge.com

Transitional living room with contemporary influences.
Photography: Michael Alan Kaskel
シカゴにある高級な広いトランジショナルスタイルのおしゃれな応接間 (グレーの壁、標準型暖炉、石材の暖炉まわり、テレビなし、濃色無垢フローリング、茶色い床) の写真
シカゴにある高級な広いトランジショナルスタイルのおしゃれな応接間 (グレーの壁、標準型暖炉、石材の暖炉まわり、テレビなし、濃色無垢フローリング、茶色い床) の写真

Chad Mellon Photography and Lisa Mallory Interior Design, Family room addition
ナッシュビルにある高級な中くらいなミッドセンチュリースタイルのおしゃれなリビング (白い壁、暖炉なし、テレビなし、白い床、ガラス張り) の写真
ナッシュビルにある高級な中くらいなミッドセンチュリースタイルのおしゃれなリビング (白い壁、暖炉なし、テレビなし、白い床、ガラス張り) の写真

フェニックスにあるサンタフェスタイルのおしゃれなマスターバスルーム (濃色木目調キャビネット、ドロップイン型浴槽、バリアフリー、マルチカラーのタイル、モザイクタイル、ベージュの壁、ベッセル式洗面器、マルチカラーの床、開き戸のシャワー、マルチカラーの洗面カウンター、落し込みパネル扉のキャビネット) の写真

シャーロットにある広いコンテンポラリースタイルのおしゃれな独立型ファミリールーム (白い壁、濃色無垢フローリング、標準型暖炉、壁掛け型テレビ、コンクリートの暖炉まわり、茶色い床) の写真
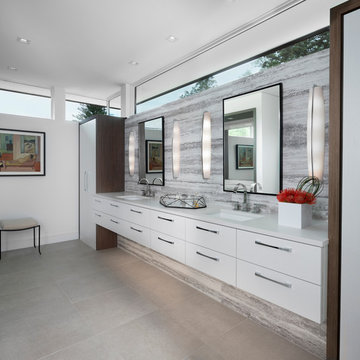
The master bath in this Franklin home, completed in 2017, features a natural cement looking porcelain floor tile with large format Italian porcelain slabs on the walls to create a natural gray travertine appearance. The wall hung cabinetry is simple yet functional allowing for all items including towels, linens, and dirty laundry to be easily stored in the two towers flanking the countertop. Above the two towers is a ribbon of glass windows to the ceiling which provide ample light while allowing for privacy. The bathroom also features a makeup vanity area with built-in hidden medicine cabinets and a huge walk-in shower with rain head, floating stone seat, and matching floor-to ceiling porcelain slabs on the shower walls.

Juliet Murphy Photography
ロンドンにあるお手頃価格の小さなトランジショナルスタイルのおしゃれな書斎 (ベージュの壁、造り付け机、ベージュの床、カーペット敷き) の写真
ロンドンにあるお手頃価格の小さなトランジショナルスタイルのおしゃれな書斎 (ベージュの壁、造り付け机、ベージュの床、カーペット敷き) の写真

This 1966 contemporary home was completely renovated into a beautiful, functional home with an up-to-date floor plan more fitting for the way families live today. Removing all of the existing kitchen walls created the open concept floor plan. Adding an addition to the back of the house extended the family room. The first floor was also reconfigured to add a mudroom/laundry room and the first floor powder room was transformed into a full bath. A true master suite with spa inspired bath and walk-in closet was made possible by reconfiguring the existing space and adding an addition to the front of the house.
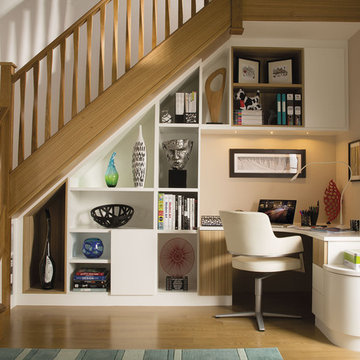
This innovative fitted furniture solution converts a previously unused area under the staircase and transforms it into a stylish home study area with plenty of storage. Each element of the bespoke, handcrafted understairs office has been carefully considered to not only maximise space but work as efficiently as possible. Everything is in easy reach yet stored away neatly and conveniently to create a sophisticated home office area.
絵のあるインテリアの写真・アイデア
1





















