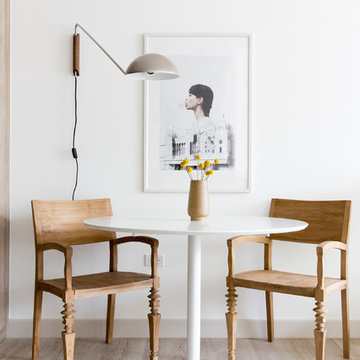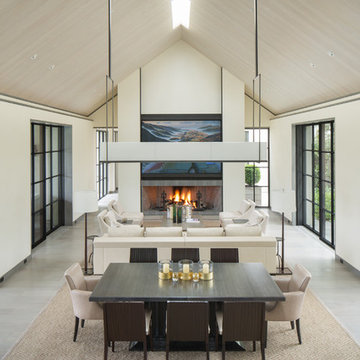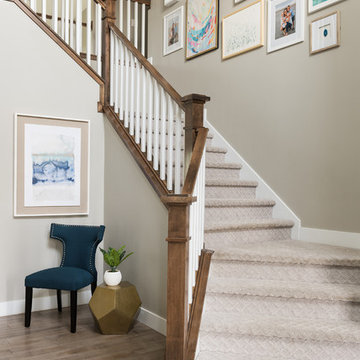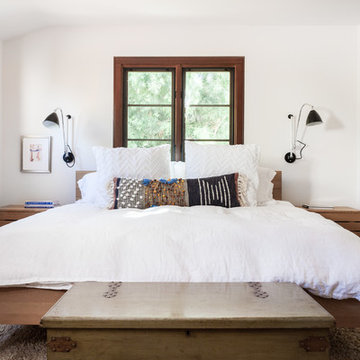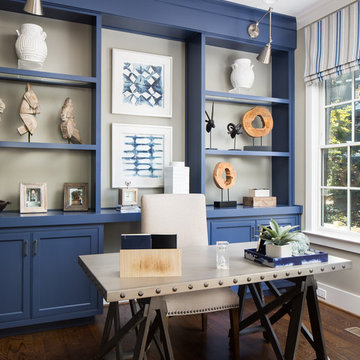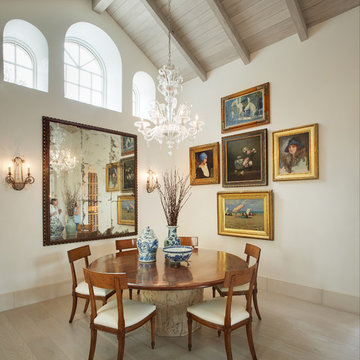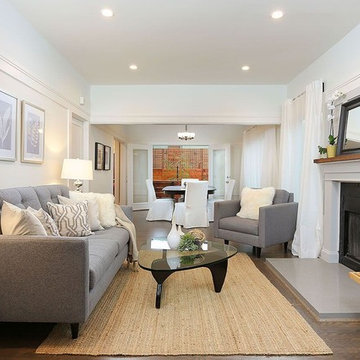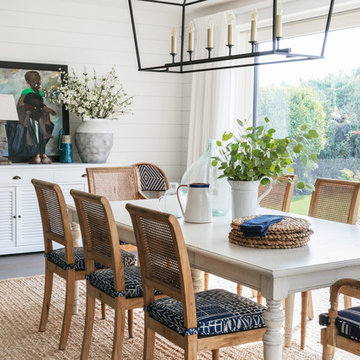絵のあるインテリアの写真・アイデア
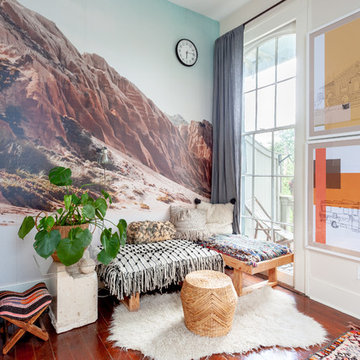
Photo: Kayla Stark © 2018 Houzz
ニューオリンズにあるエクレクティックスタイルのおしゃれなホームオフィス・書斎 (無垢フローリング、暖炉なし、マルチカラーの壁) の写真
ニューオリンズにあるエクレクティックスタイルのおしゃれなホームオフィス・書斎 (無垢フローリング、暖炉なし、マルチカラーの壁) の写真
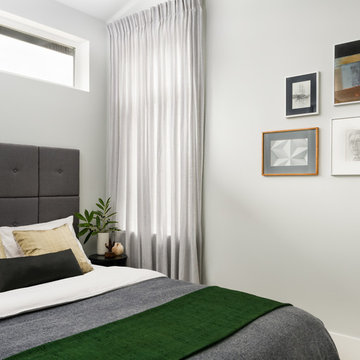
Compact guest bedroom design and decor.
シアトルにある小さな北欧スタイルのおしゃれな客用寝室 (グレーの壁、暖炉なし、カーペット敷き、ベージュの床)
シアトルにある小さな北欧スタイルのおしゃれな客用寝室 (グレーの壁、暖炉なし、カーペット敷き、ベージュの床)
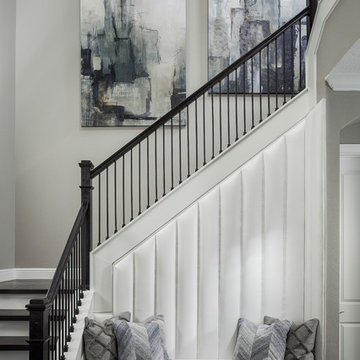
Aaron Flores of AF Imaging, LLC and High Res Media, LLC
オーランドにあるトランジショナルスタイルのおしゃれなかね折れ階段 (フローリングの蹴込み板、混合材の手すり) の写真
オーランドにあるトランジショナルスタイルのおしゃれなかね折れ階段 (フローリングの蹴込み板、混合材の手すり) の写真

Though DIY living room makeovers and bedroom redecorating can be an exciting undertaking, these projects often wind up uncompleted and with less than satisfactory results. This was the case with our client, a young professional in his early 30’s who purchased his first apartment and tried to decorate it himself. Short on interior décor ideas and unhappy with the results, he decided to hire an interior designer, turning to Décor Aid to transform his one-bedroom into a classy, adult space. Our client already had invested in several key pieces of furniture, so our Junior Designer worked closely with him to incorporate the existing furnishings into the new design and give them new life.
Though the living room boasted high ceilings, the space was narrow, so they ditched the client’s sectional in place of a sleek leather sofa with a smaller footprint. They replaced the dark gray living room paint and drab brown bedroom paint with a white wall paint color to make the apartment feel larger. Our designer introduced chrome accents, in the form of a Deco bar cart, a modern chandelier, and a campaign-style nightstand, to create a sleek, contemporary design. Leather furniture was used in both the bedroom and living room to add a masculine feel to the home refresh.
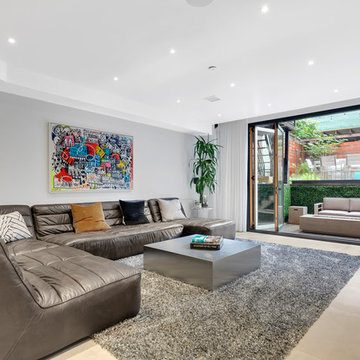
The owner of this historic and landmarked town-home renovation in Hudson Square, originally built in 1826, hired Gallery Kitchen and Bath to fully gut-renovate this 3-unit row-home. The scope of work included a full-scale renovation of the owners unit, including the renovation of the kitchen, one 4-piece master ensuite bathroom, one 3-piece bathroom with a walk-in steam shower, and a beautiful powder room. Additional work in the owners unit also included flooring, electrical upgrade, major plumbing work, new HVAC system, restoration of a fireplace, installation of a fully integrated smart home system and landmarked approved windows.
CELLAR RENOVATION IN NYC LANDMARKED TOWN-HOME
Rounding out the owners unit we renovated the cellar, which was converted into an entertainment space and featured a custom glass curtain wall, along with a custom staircase with an exposed brick wall. During the demolition phase of the cellar, our team discovered 56 wine jugs filled with wine from the prohibition era, leading us to name this project the prohibition house. For the two tenant units, Gallery Kitchen and Bath undertook the renovation of 2 kitchens, 4 bathrooms, new hardwood flooring throughout, along with detailed carpentry work in the entire home.
WHY GALLERY KITCHEN AND BATH
After interviewing multiple contractors, our client decided on Gallery Kitchen and Bath primarily because of our turnkey design, selection, and build process. In a renovation of this magnitude it is crucial to have a centralized full service contractor under one roof to handle all of the aspects and simultaneous moving parts of the project. Decentralizing the entire process by having multiple unaffiliated vendors handle various parts of the process can easily become chaotic, time consuming, and costly.
Because Gallery Kitchen and Bath undertook the entire process, from the design of the entire space to the selection and procurement of all finishes and fixtures, down to the procurement of all permits and LPC filings, it made a seemingly chaotic project a’lot more manageable.
PHASE 1: DESIGN, SELECTION, PROCUREMENT
Our client wanted the renovation to incorporate a fully modern design into his Hudson Square town-house. Being that this is a landmarked property, the exterior facade had to be restored and kept with the original aesthetic, the interior of the home however was a whole different story.
In keeping up with the modern aesthetic, our designers went to work to design a custom kitchen that included fully custom flat panel base cabinets in a white high gloss finish and an absolute matte black appliance/pantry wall. The kitchen design also included a white quartz countertop and backsplash with a waterfall edge island. To bring warmth to the modern kitchen, our designers incorporated a rifted and quartered select oak wood floor in a herringbone pattern, and custom blended stain with matte polyurethane finish. For continuity, the wood floor was also extended throughout the entire owners unit.
In the ensuite bathroom we created a “wet area” which houses a standalone soaking tub as well as a beautiful rainfall shower, completely leveled with the rest of the floor in the bathroom. Some highlights within this space include a tiled square drain, large niche cutouts with a carrera marble accents. Once again, to bring warmth to this modern bathroom, our designers incorporated a floating rustic oak vanity and carrera marble mosaic floor tile.
Last on the list on the owners unit floor was the cellar, which our client wanted to utilize as an entertainment space for his friends and family. During the design phase, we incorporated an open concept layout, wedding the indoor and outdoor space with a custom glass curtain wall. The design also included custom walnut built-ins that serve as a custom wet bar and storage piece.
With the design approved and selections made our office liaisons moved to procure all of the material selections and finishes.
PHASE 2: DEMO
Because this home is almost two centuries old, we had to take extra precaution during the interior demolition phase of the project. One specific area that we had to pay special attention to was the existing brick. Over time the mortar in old brick homes deteriorates and turns into dust – for this reason it was extremely important that a thorough and ongoing inspection of the exteriors and interior walls took place during the demolition of the space.
After 14 30-yard debris containers and 56 wine filled jugs from the prohibition era later , the demolition of this historic Hudson Square town-home came to an end. If you are wondering whether we tried the wine? After notifying the owner we agreed to open one of the jugs and try them together – nothing but vinegar.
PHASE 3: BUILD
One of the challenges in a renovation project of this scope is nailing down the logistics and delivery of fixtures and finish material. Adding to this challenge was a narrow entry door that required us to use a boom truck in order to deliver some of the larger materials on site. To ensure a succinct time schedule, we boomed all of the materials through the 3rd floor for the entire project and worked our renovation work from top floor to cellar. This technique also insured that any unexpected water issues during the renovation process would not damage a finished floor.
With all roughing and framing complete, the Gallery KBNY team proceeded to execute on the design plan.
THE REVEAL
From what was once a dilapidated town-home with nothing but potential, to a glamorous and luxurious modern interior space – the prohibition house was complete. Ready to speak with us about your renovation project? Contact us to schedule your free consultation and let Gallery KBNY show you why our all-inclusive approach to your renovation is the smartest way to renovating in NYC.
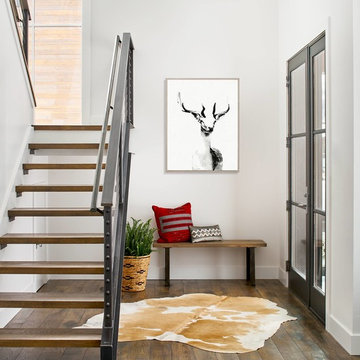
Mountain modern entry, rustic wood floors, steel handrails, open staircase. Photos by David Patterson Photography
デンバーにあるラスティックスタイルのおしゃれな玄関ロビー (白い壁、無垢フローリング、ガラスドア) の写真
デンバーにあるラスティックスタイルのおしゃれな玄関ロビー (白い壁、無垢フローリング、ガラスドア) の写真
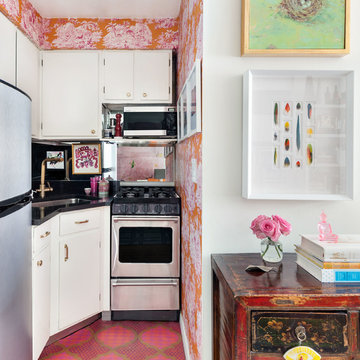
ニューヨークにある小さなエクレクティックスタイルのおしゃれなLDK (アンダーカウンターシンク、フラットパネル扉のキャビネット、白いキャビネット、黒いキッチンパネル、シルバーの調理設備、アイランドなし、ピンクの床、黒いキッチンカウンター、壁紙) の写真

Offene, schwarze Küche mit großer Kochinsel.
ニュルンベルクにある広いコンテンポラリースタイルのおしゃれなキッチン (ドロップインシンク、フラットパネル扉のキャビネット、黒いキャビネット、茶色いキッチンパネル、木材のキッチンパネル、黒い調理設備、無垢フローリング、茶色い床、黒いキッチンカウンター) の写真
ニュルンベルクにある広いコンテンポラリースタイルのおしゃれなキッチン (ドロップインシンク、フラットパネル扉のキャビネット、黒いキャビネット、茶色いキッチンパネル、木材のキッチンパネル、黒い調理設備、無垢フローリング、茶色い床、黒いキッチンカウンター) の写真
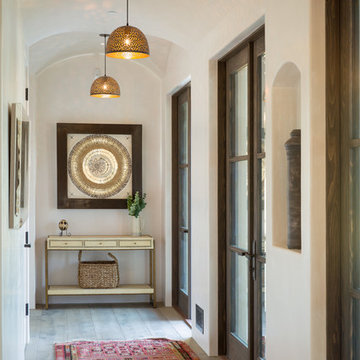
Hallway to master bedroom with arched ceiling, Moorish chandeliers and french doors opening to central courtyard.
ロサンゼルスにある中くらいな地中海スタイルのおしゃれな廊下 (ベージュの壁、淡色無垢フローリング、ベージュの床) の写真
ロサンゼルスにある中くらいな地中海スタイルのおしゃれな廊下 (ベージュの壁、淡色無垢フローリング、ベージュの床) の写真

Light and airy guest bedroom with a soothing moss green accent wall. Styled with a custom gallery wall with black and white art, acrylic console, and DWR mantis wall sconce.
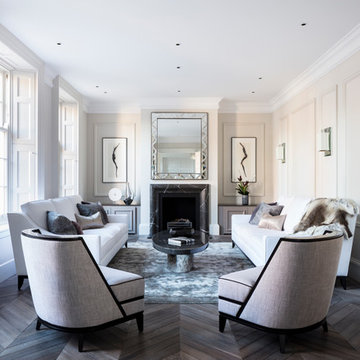
Formal Living Room...no kids zone!
ロンドンにある高級な中くらいなコンテンポラリースタイルのおしゃれなリビング (濃色無垢フローリング、石材の暖炉まわり、ベージュの壁、標準型暖炉、テレビなし) の写真
ロンドンにある高級な中くらいなコンテンポラリースタイルのおしゃれなリビング (濃色無垢フローリング、石材の暖炉まわり、ベージュの壁、標準型暖炉、テレビなし) の写真
絵のあるインテリアの写真・アイデア
4
