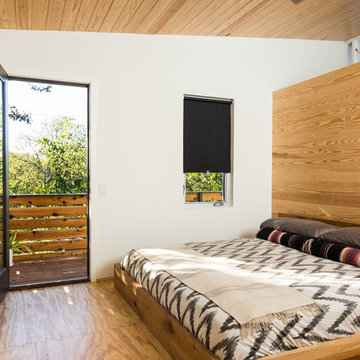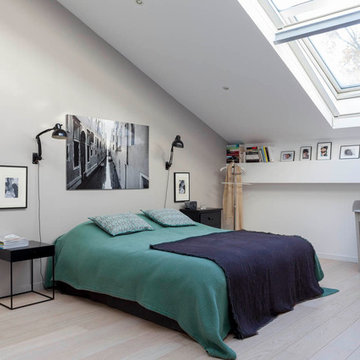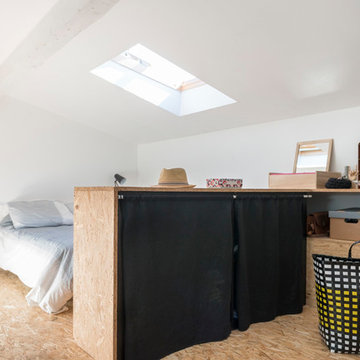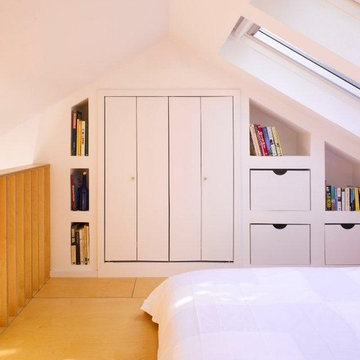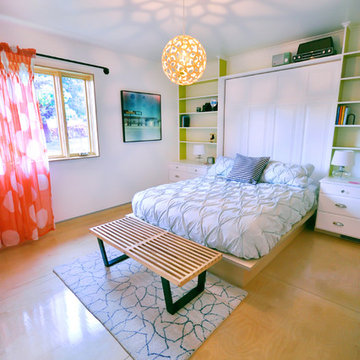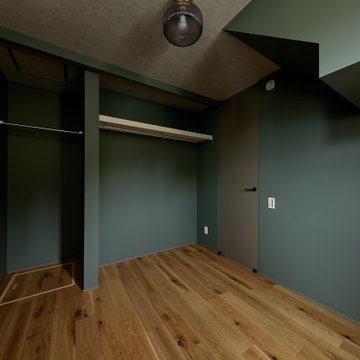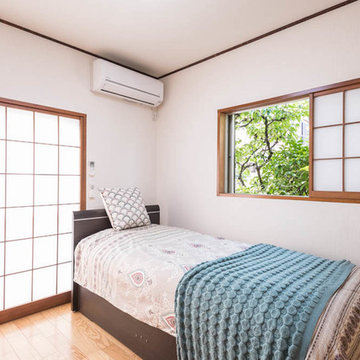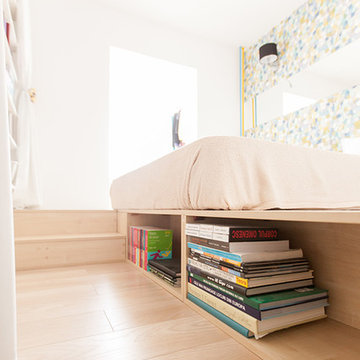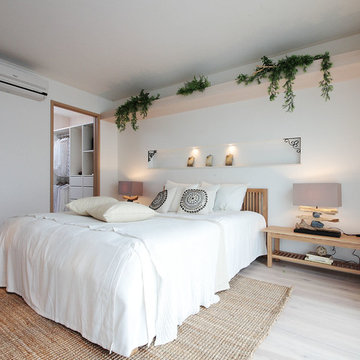寝室 (合板フローリング) の写真
絞り込み:
資材コスト
並び替え:今日の人気順
写真 1〜20 枚目(全 1,211 枚)
1/2

主寝室から羊蹄山の方向を見ています。
他の地域にある広いラスティックスタイルのおしゃれな主寝室 (グレーの壁、合板フローリング、暖炉なし、ベージュの床、表し梁、板張り壁、ベージュの天井) のレイアウト
他の地域にある広いラスティックスタイルのおしゃれな主寝室 (グレーの壁、合板フローリング、暖炉なし、ベージュの床、表し梁、板張り壁、ベージュの天井) のレイアウト
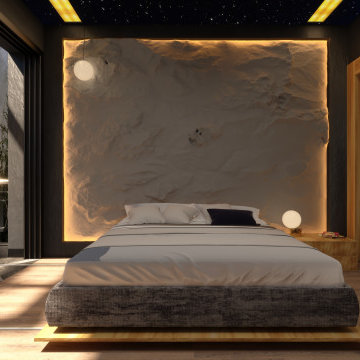
I am shivam kedia from India and i work on CAD software for makin realistic interior designs of spaces .
他の地域にあるモダンスタイルのおしゃれな主寝室 (黒い壁、合板フローリング、コーナー設置型暖炉、石材の暖炉まわり、マルチカラーの床、クロスの天井) のレイアウト
他の地域にあるモダンスタイルのおしゃれな主寝室 (黒い壁、合板フローリング、コーナー設置型暖炉、石材の暖炉まわり、マルチカラーの床、クロスの天井) のレイアウト
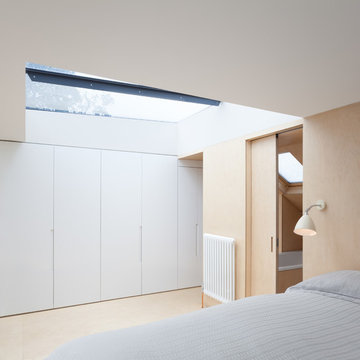
Space constraints influenced the decision to use a uniform material, birch faced plywood, which forms a subtle boundary between the existing and new level of the apartment.
Photography: Ben Blossom
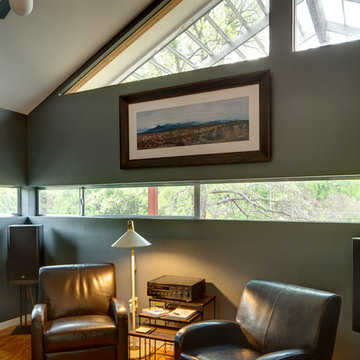
Craig Kuhner Architectural Photography
ダラスにあるコンテンポラリースタイルのおしゃれな寝室 (グレーの壁、合板フローリング)
ダラスにあるコンテンポラリースタイルのおしゃれな寝室 (グレーの壁、合板フローリング)
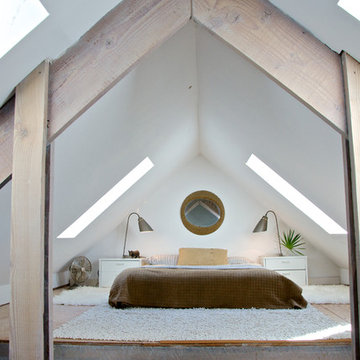
Wally Sears, Julia Starr Sanford, Mark David Major
ジャクソンビルにあるビーチスタイルのおしゃれな寝室 (白い壁、合板フローリング) のレイアウト
ジャクソンビルにあるビーチスタイルのおしゃれな寝室 (白い壁、合板フローリング) のレイアウト
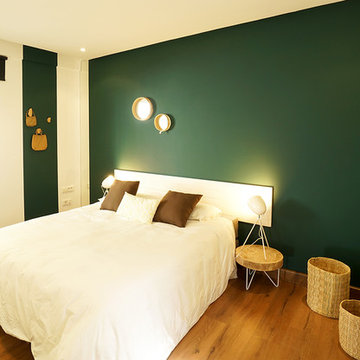
Parents bedroom. Forest ambiance with a deep green. Moroccan baskets and old bench. Little table in wood with industrial lamps
他の地域にある小さなシャビーシック調のおしゃれな寝室 (緑の壁、合板フローリング) のインテリア
他の地域にある小さなシャビーシック調のおしゃれな寝室 (緑の壁、合板フローリング) のインテリア
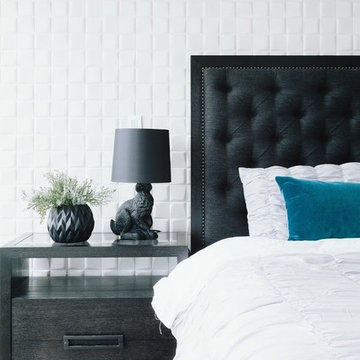
Bedroom Design at Pacific Rim Hotel Residence Designed by Linhan Design.
Wide and sleek side table in shade of black contracting the white paneled wall.
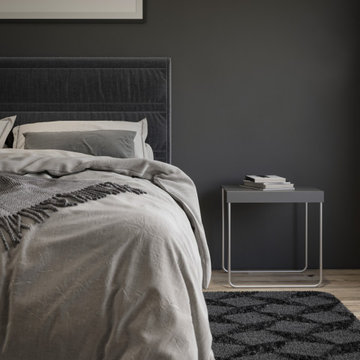
他の地域にある中くらいなアジアンスタイルのおしゃれな主寝室 (黒い壁、合板フローリング、コーナー設置型暖炉、タイルの暖炉まわり、黄色い床、格子天井) のレイアウト
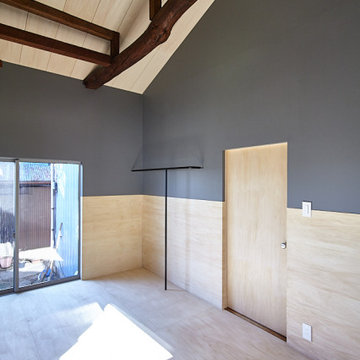
他の地域にある中くらいなコンテンポラリースタイルのおしゃれな主寝室 (グレーの壁、合板フローリング、暖炉なし、ベージュの床、表し梁、塗装板張りの壁、アクセントウォール、ベージュの天井、グレーとクリーム色) のレイアウト
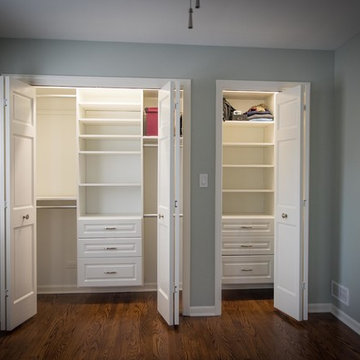
We've decided on a classic solution: white shelves, new lighting and white Bi-fold closet doors which creating a pleasant visual effect.
シカゴにある小さなコンテンポラリースタイルのおしゃれな主寝室 (緑の壁、合板フローリング、茶色い床、全タイプの天井の仕上げ、全タイプの壁の仕上げ、白い天井) のレイアウト
シカゴにある小さなコンテンポラリースタイルのおしゃれな主寝室 (緑の壁、合板フローリング、茶色い床、全タイプの天井の仕上げ、全タイプの壁の仕上げ、白い天井) のレイアウト
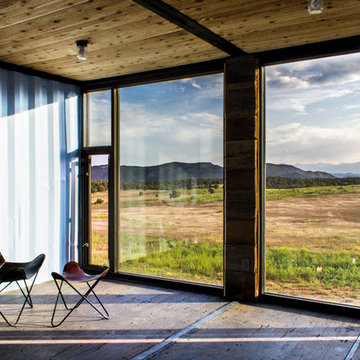
Photography by John Gibbons
This project is designed as a family retreat for a client that has been visiting the southern Colorado area for decades. The cabin consists of two bedrooms and two bathrooms – with guest quarters accessed from exterior deck.
Project by Studio H:T principal in charge Brad Tomecek (now with Tomecek Studio Architecture). The project is assembled with the structural and weather tight use of shipping containers. The cabin uses one 40’ container and six 20′ containers. The ends will be structurally reinforced and enclosed with additional site built walls and custom fitted high-performance glazing assemblies.
寝室 (合板フローリング) の写真
1
