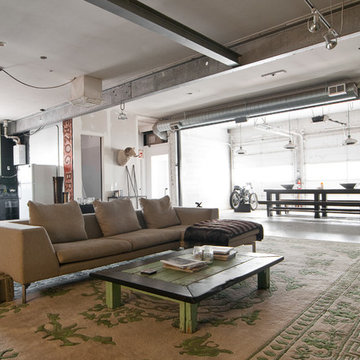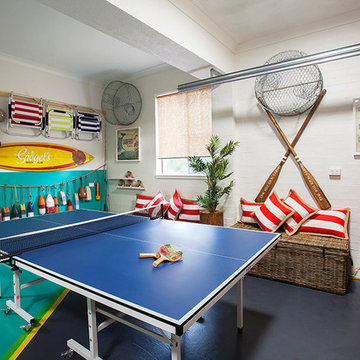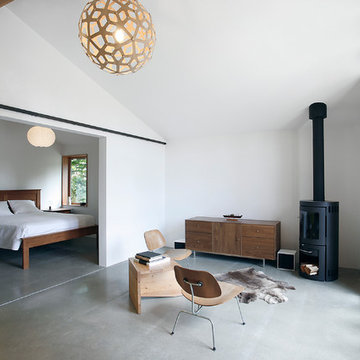土間の写真・アイデア

サンフランシスコにあるトランジショナルスタイルのおしゃれな浴室 (濃色木目調キャビネット、オープン型シャワー、白いタイル、白い壁、コンクリートの床、アンダーカウンター洗面器、オープンシャワー、シェーカースタイル扉のキャビネット) の写真
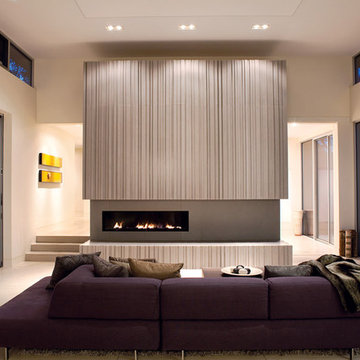
A grey-and-purple color scheme and bold-but-sleek design elements—such as the large fireplace—make this room elegant and comfortable. Fireplace: Spark Fires; Fireplace surround: Concreteworks Studio, Oakland. Architect: Matthew Mosey; Photo By: Mariko Reed by California Home + Design
希望の作業にぴったりな専門家を見つけましょう
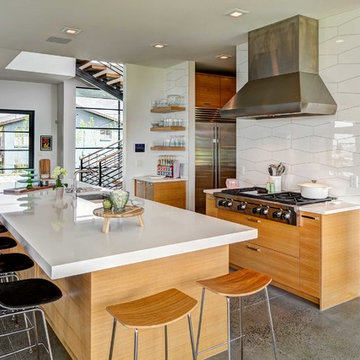
Contemporary interior design complements the clean aesthetic of Western Window Systems products.
ソルトレイクシティにあるコンテンポラリースタイルのおしゃれなアイランドキッチン (アンダーカウンターシンク、フラットパネル扉のキャビネット、淡色木目調キャビネット、白いキッチンパネル、磁器タイルのキッチンパネル、シルバーの調理設備、コンクリートの床、グレーの床、白いキッチンカウンター) の写真
ソルトレイクシティにあるコンテンポラリースタイルのおしゃれなアイランドキッチン (アンダーカウンターシンク、フラットパネル扉のキャビネット、淡色木目調キャビネット、白いキッチンパネル、磁器タイルのキッチンパネル、シルバーの調理設備、コンクリートの床、グレーの床、白いキッチンカウンター) の写真

ロサンゼルスにある広いミッドセンチュリースタイルのおしゃれなオープンリビング (コンクリートの床、横長型暖炉、壁掛け型テレビ、グレーの床) の写真
etched glass create privacy in the shared shower and toilet room
Bruce Damonte photography
サンフランシスコにある高級な広いコンテンポラリースタイルのおしゃれな子供用バスルーム (フラットパネル扉のキャビネット、白いキャビネット、バリアフリー、白いタイル、ガラスタイル、白い壁、コンクリートの床、アンダーカウンター洗面器、クオーツストーンの洗面台、分離型トイレ、開き戸のシャワー) の写真
サンフランシスコにある高級な広いコンテンポラリースタイルのおしゃれな子供用バスルーム (フラットパネル扉のキャビネット、白いキャビネット、バリアフリー、白いタイル、ガラスタイル、白い壁、コンクリートの床、アンダーカウンター洗面器、クオーツストーンの洗面台、分離型トイレ、開き戸のシャワー) の写真

This project encompasses the renovation of two aging metal warehouses located on an acre just North of the 610 loop. The larger warehouse, previously an auto body shop, measures 6000 square feet and will contain a residence, art studio, and garage. A light well puncturing the middle of the main residence brightens the core of the deep building. The over-sized roof opening washes light down three masonry walls that define the light well and divide the public and private realms of the residence. The interior of the light well is conceived as a serene place of reflection while providing ample natural light into the Master Bedroom. Large windows infill the previous garage door openings and are shaded by a generous steel canopy as well as a new evergreen tree court to the west. Adjacent, a 1200 sf building is reconfigured for a guest or visiting artist residence and studio with a shared outdoor patio for entertaining. Photo by Peter Molick, Art by Karin Broker
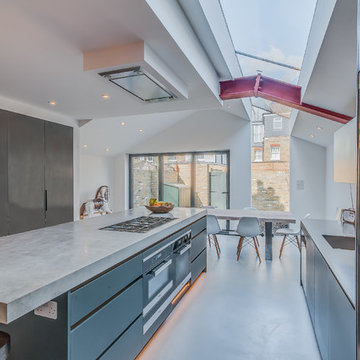
Overview
Loft addition, ground floor extension and remodelling.
The Brief
To enhance and extend the family home with a hi-spec interior and unique design throughout.
Our Solution
We decided to create a crisp space fitting in a wonderful kitchen by Roundhouse and focus on several key design features to realise an award-worthy scheme.
This project was longlisted for the New London Architecture Awards for 2017 and was part of an exhibition at The Building Centre on Store Street, London.
As is often the case we have planning considerations that drove the shape and setting out, we maximised the space added, specifically exhibited some of the otherwise hidden structure and added in acres of neat, concealed storage from front to back.
The clients’ taste and sense of modern style have led to an amazing interior with concrete topped kitchen, bespoke storage, a central fireplace and a flexible kitchen/dining/snug area off the courtyard garden.
We are so proud of this scheme.
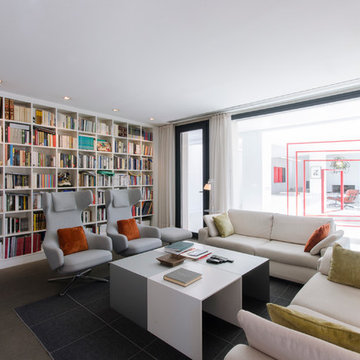
Isabel Bistué Prieto
マドリードにあるお手頃価格の中くらいなコンテンポラリースタイルのおしゃれなファミリールーム (ライブラリー、白い壁、コンクリートの床、テレビなし、暖炉なし) の写真
マドリードにあるお手頃価格の中くらいなコンテンポラリースタイルのおしゃれなファミリールーム (ライブラリー、白い壁、コンクリートの床、テレビなし、暖炉なし) の写真

他の地域にあるラグジュアリーな巨大なコンテンポラリースタイルのおしゃれなLDK (ベージュの壁、コンクリートの床、両方向型暖炉、石材の暖炉まわり、据え置き型テレビ) の写真

FOTOGRAFIE
Bruno Helbling
Quellenstraße 31
8005 Zürich Switzerland
T +41 44 271 05 21
F +41 44 271 05 31 hello@Helblingfotografie.ch
シュトゥットガルトにある中くらいなコンテンポラリースタイルのおしゃれなファミリールーム (白い壁、コンクリートの床、壁掛け型テレビ、暖炉なし) の写真
シュトゥットガルトにある中くらいなコンテンポラリースタイルのおしゃれなファミリールーム (白い壁、コンクリートの床、壁掛け型テレビ、暖炉なし) の写真

The Mazama house is located in the Methow Valley of Washington State, a secluded mountain valley on the eastern edge of the North Cascades, about 200 miles northeast of Seattle.
The house has been carefully placed in a copse of trees at the easterly end of a large meadow. Two major building volumes indicate the house organization. A grounded 2-story bedroom wing anchors a raised living pavilion that is lifted off the ground by a series of exposed steel columns. Seen from the access road, the large meadow in front of the house continues right under the main living space, making the living pavilion into a kind of bridge structure spanning over the meadow grass, with the house touching the ground lightly on six steel columns. The raised floor level provides enhanced views as well as keeping the main living level well above the 3-4 feet of winter snow accumulation that is typical for the upper Methow Valley.
To further emphasize the idea of lightness, the exposed wood structure of the living pavilion roof changes pitch along its length, so the roof warps upward at each end. The interior exposed wood beams appear like an unfolding fan as the roof pitch changes. The main interior bearing columns are steel with a tapered “V”-shape, recalling the lightness of a dancer.
The house reflects the continuing FINNE investigation into the idea of crafted modernism, with cast bronze inserts at the front door, variegated laser-cut steel railing panels, a curvilinear cast-glass kitchen counter, waterjet-cut aluminum light fixtures, and many custom furniture pieces. The house interior has been designed to be completely integral with the exterior. The living pavilion contains more than twelve pieces of custom furniture and lighting, creating a totality of the designed environment that recalls the idea of Gesamtkunstverk, as seen in the work of Josef Hoffman and the Viennese Secessionist movement in the early 20th century.
The house has been designed from the start as a sustainable structure, with 40% higher insulation values than required by code, radiant concrete slab heating, efficient natural ventilation, large amounts of natural lighting, water-conserving plumbing fixtures, and locally sourced materials. Windows have high-performance LowE insulated glazing and are equipped with concealed shades. A radiant hydronic heat system with exposed concrete floors allows lower operating temperatures and higher occupant comfort levels. The concrete slabs conserve heat and provide great warmth and comfort for the feet.
Deep roof overhangs, built-in shades and high operating clerestory windows are used to reduce heat gain in summer months. During the winter, the lower sun angle is able to penetrate into living spaces and passively warm the exposed concrete floor. Low VOC paints and stains have been used throughout the house. The high level of craft evident in the house reflects another key principle of sustainable design: build it well and make it last for many years!
Photo by Benjamin Benschneider
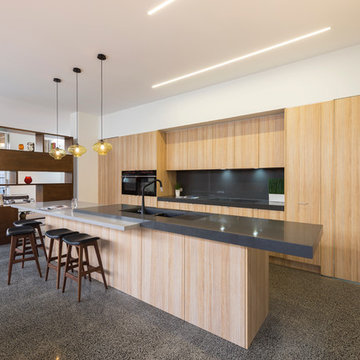
Looking across the kitchen.
Photography by Rachel Lewis.
メルボルンにある中くらいなコンテンポラリースタイルのおしゃれなキッチン (アンダーカウンターシンク、フラットパネル扉のキャビネット、淡色木目調キャビネット、黒いキッチンパネル、パネルと同色の調理設備、コンクリートの床) の写真
メルボルンにある中くらいなコンテンポラリースタイルのおしゃれなキッチン (アンダーカウンターシンク、フラットパネル扉のキャビネット、淡色木目調キャビネット、黒いキッチンパネル、パネルと同色の調理設備、コンクリートの床) の写真

The brief for this project was for the house to be at one with its surroundings.
Integrating harmoniously into its coastal setting a focus for the house was to open it up to allow the light and sea breeze to breathe through the building. The first floor seems almost to levitate above the landscape by minimising the visual bulk of the ground floor through the use of cantilevers and extensive glazing. The contemporary lines and low lying form echo the rolling country in which it resides.
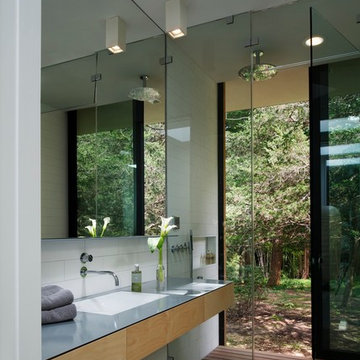
Matthew Carbone
ニューヨークにあるモダンスタイルのおしゃれな浴室 (フラットパネル扉のキャビネット、淡色木目調キャビネット、バリアフリー、白いタイル、コンクリートの床、アンダーカウンター洗面器) の写真
ニューヨークにあるモダンスタイルのおしゃれな浴室 (フラットパネル扉のキャビネット、淡色木目調キャビネット、バリアフリー、白いタイル、コンクリートの床、アンダーカウンター洗面器) の写真

Casey Dunn
オースティンにあるミッドセンチュリースタイルのおしゃれなキッチン (フラットパネル扉のキャビネット、グレーのキャビネット、木材カウンター、シルバーの調理設備、コンクリートの床) の写真
オースティンにあるミッドセンチュリースタイルのおしゃれなキッチン (フラットパネル扉のキャビネット、グレーのキャビネット、木材カウンター、シルバーの調理設備、コンクリートの床) の写真
土間の写真・アイデア

Bath @ P+P Home
フェニックスにある中くらいなコンテンポラリースタイルのおしゃれなマスターバスルーム (ベッセル式洗面器、中間色木目調キャビネット、コーナー設置型シャワー、分離型トイレ、ガラスタイル、白い壁、コンクリートの床、マルチカラーのタイル、青い洗面カウンター、照明、フラットパネル扉のキャビネット) の写真
フェニックスにある中くらいなコンテンポラリースタイルのおしゃれなマスターバスルーム (ベッセル式洗面器、中間色木目調キャビネット、コーナー設置型シャワー、分離型トイレ、ガラスタイル、白い壁、コンクリートの床、マルチカラーのタイル、青い洗面カウンター、照明、フラットパネル扉のキャビネット) の写真
1



















