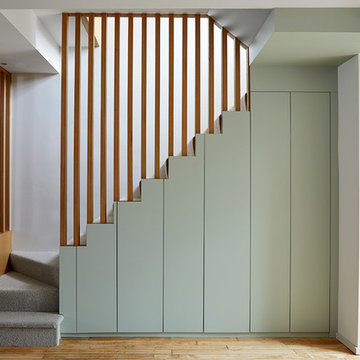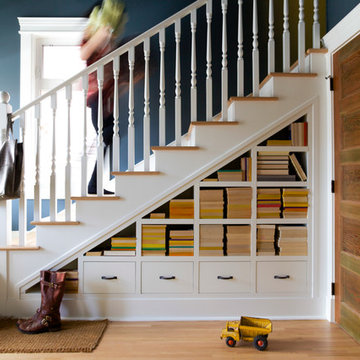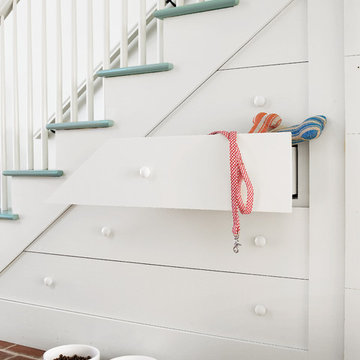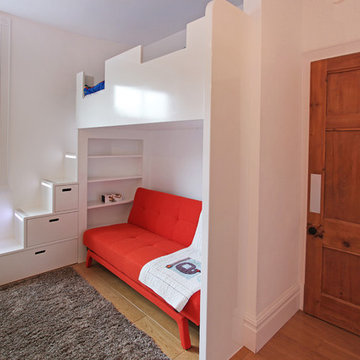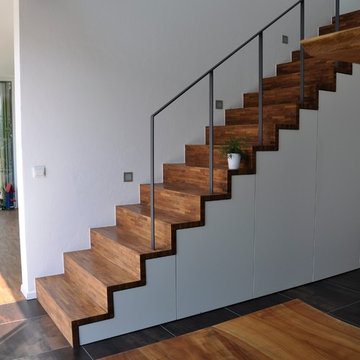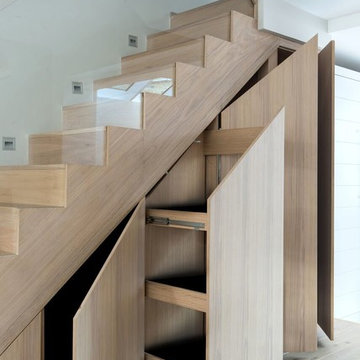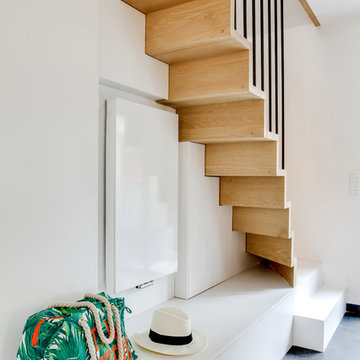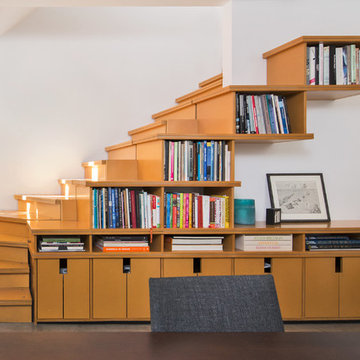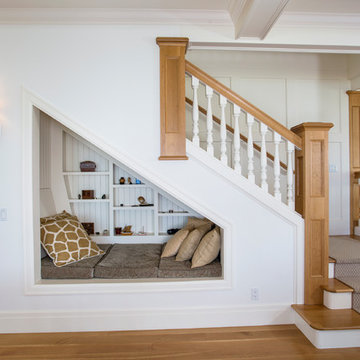住宅の実例写真
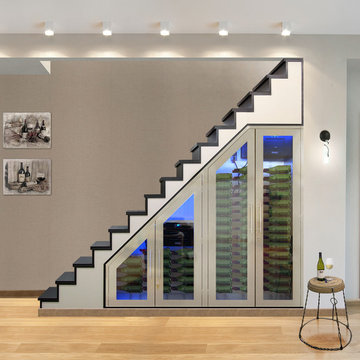
This beautiful, hand-made custom wine cabinet takes advantage of the unused space under the stairs. Insulated glass doors with brushed stainless trim and pole handles offer modern appeal to the room. Metal racking holds bottles securely in place while two Wine Mate Cooling Systems ensure the entire collection is stored at the right temperature and humidity.
By Vinotemp International
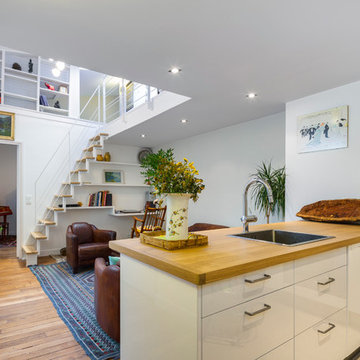
Photo Crédits by Sergio Grazia
パリにあるお手頃価格の中くらいなコンテンポラリースタイルのおしゃれなキッチン (木材カウンター、無垢フローリング) の写真
パリにあるお手頃価格の中くらいなコンテンポラリースタイルのおしゃれなキッチン (木材カウンター、無垢フローリング) の写真
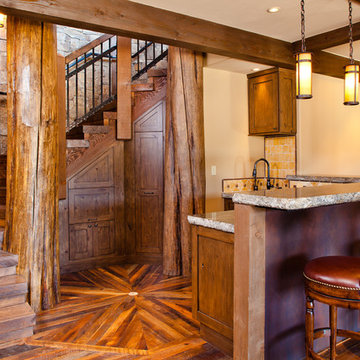
デンバーにある高級な中くらいなラスティックスタイルのおしゃれな着席型バー (濃色無垢フローリング、L型、シェーカースタイル扉のキャビネット、濃色木目調キャビネット、御影石カウンター、ベージュキッチンパネル、セラミックタイルのキッチンパネル、茶色い床) の写真

the stair was moved from the front of the loft to the living room to make room for a new nursery upstairs. the stair has oak treads with glass and blackened steel rails. the top three treads of the stair cantilever over the wall. the wall separating the kitchen from the living room was removed creating an open kitchen. the apartment has beautiful exposed cast iron columns original to the buildings 19th century structure.

A trio of bookcases line up against the stair wall. Each one pulls out on rollers to reveal added shelving.
Use the space under the stair for storage. Pantry style pull out shelving allows access behind standard depth bookcases.
Staging by Karen Salveson, Miss Conception Design
Photography by Peter Fox Photography
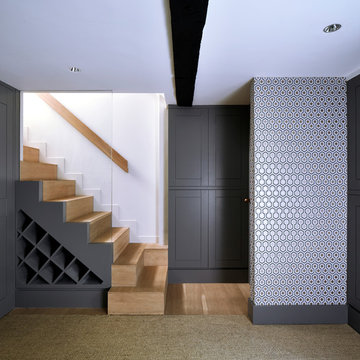
Timber stair carcass clad in solid oak treads with glass balustrade and hidden wine storage. Detail designed and built by Wildercreative.
Photography by Mark Cocksedge
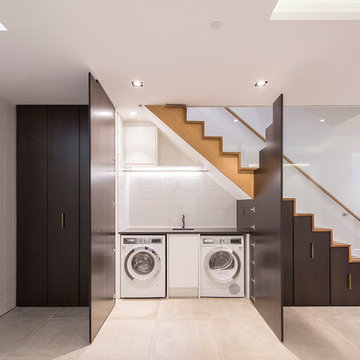
© Sonnemann Toon Architects © Dave Parker Photography
ロンドンにある中くらいなおしゃれなランドリークローゼットの写真
ロンドンにある中くらいなおしゃれなランドリークローゼットの写真
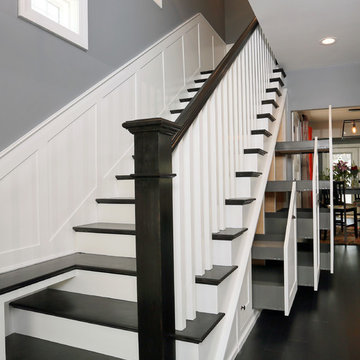
Beautiful new entry and staircase with pull out storage built in to the staircase to maximize storage. Bench has continuity in to the line of the third stair tread. Photography by OnSite Studios.
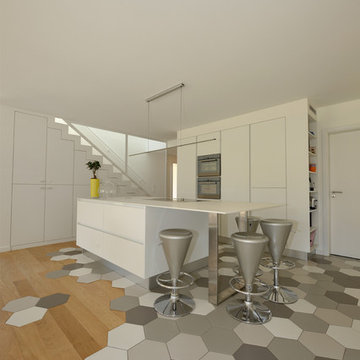
Les clients voulaient une maison avec, au rez de chaussée, une très grande pièce séjour/repas/cuisine ouverte et une salle TV séparée, les deux ouvert sur le jardin. A l’étage, il fallait 3 chambres dont une suite parentale, une autre salle de bain et un bureau ouvrant sur une terrasse avec barbecue et offrant la vue sur le Mont-Blanc.
Cela, combiné à l’orientation et les vue a donné un plan en L largement ouvert au sud et à l’est (vue sur les Alpes). La maison est en ossature bois avec des menuiseries triple vitrage, une PAC, des panneaux solaires thermiques, une VMC double flux et un e toiture végétalisée.
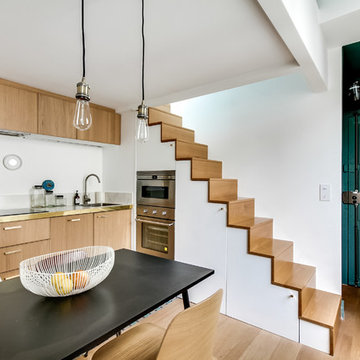
パリにある高級な中くらいなコンテンポラリースタイルのおしゃれなキッチン (一体型シンク、フラットパネル扉のキャビネット、淡色木目調キャビネット、白いキッチンパネル、シルバーの調理設備、淡色無垢フローリング、アイランドなし) の写真
住宅の実例写真
1




















