ファミリールーム (吊り下げ式暖炉) の写真
絞り込み:
資材コスト
並び替え:今日の人気順
写真 1〜20 枚目(全 1,037 枚)
1/2
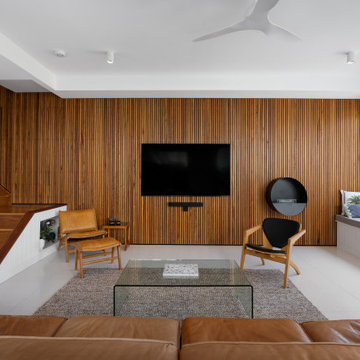
Where warmth and cool unite.
サンシャインコーストにあるビーチスタイルのおしゃれなファミリールーム (吊り下げ式暖炉、アクセントウォール) の写真
サンシャインコーストにあるビーチスタイルのおしゃれなファミリールーム (吊り下げ式暖炉、アクセントウォール) の写真

Livarea Online Shop besuchen -> https://www.livarea.de
Modernes Alpenbilla mit Livitalia Holz TV Lowboard schwebend und passenden Couchtisch. Großes Ecksofa von Marelli aus Italien. Esstisch und Stühle von Conde House aus Japan. Marelli Marmor Konsole für Sofa. Wohnzimmer mit hängendem Kamin.

Full white oak engineered hardwood flooring, black tri folding doors, stone backsplash fireplace, methanol fireplace, modern fireplace, open kitchen with restoration hardware lighting. Living room leads to expansive deck.

Beautiful media room. Features log burner and reclaimed wood walls.
マンチェスターにある中くらいなコンテンポラリースタイルのおしゃれな独立型ファミリールーム (ゲームルーム、壁掛け型テレビ、茶色い壁、吊り下げ式暖炉、金属の暖炉まわり、茶色い床) の写真
マンチェスターにある中くらいなコンテンポラリースタイルのおしゃれな独立型ファミリールーム (ゲームルーム、壁掛け型テレビ、茶色い壁、吊り下げ式暖炉、金属の暖炉まわり、茶色い床) の写真

This project was a one of a kind remodel. it included the demolition of a previously existing wall separating the kitchen area from the living room. The inside of the home was completely gutted down to the framing and was remodeled according the owners specifications. This remodel included a one of a kind custom granite countertop and eating area, custom cabinetry, an indoor outdoor bar, a custom vinyl window, new electrical and plumbing, and a one of a kind entertainment area featuring custom made shelves, and stone fire place.
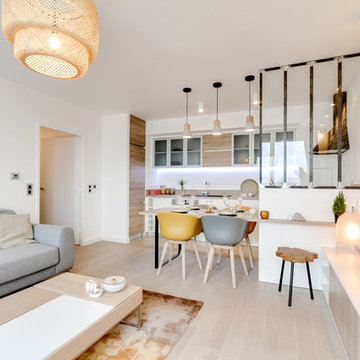
Atelier Germain
パリにあるお手頃価格の中くらいな北欧スタイルのおしゃれなオープンリビング (白い壁、淡色無垢フローリング、吊り下げ式暖炉、金属の暖炉まわり、据え置き型テレビ) の写真
パリにあるお手頃価格の中くらいな北欧スタイルのおしゃれなオープンリビング (白い壁、淡色無垢フローリング、吊り下げ式暖炉、金属の暖炉まわり、据え置き型テレビ) の写真

Photographer: John Moery
ロサンゼルスにある中くらいなトランジショナルスタイルのおしゃれなオープンリビング (壁掛け型テレビ、ベージュの壁、無垢フローリング、吊り下げ式暖炉、タイルの暖炉まわり、茶色い床) の写真
ロサンゼルスにある中くらいなトランジショナルスタイルのおしゃれなオープンリビング (壁掛け型テレビ、ベージュの壁、無垢フローリング、吊り下げ式暖炉、タイルの暖炉まわり、茶色い床) の写真

A playground by the beach. This light-hearted family of four takes a cool, easy-going approach to their Hamptons home.
ニューヨークにある高級な広いビーチスタイルのおしゃれなオープンリビング (白い壁、濃色無垢フローリング、吊り下げ式暖炉、石材の暖炉まわり、据え置き型テレビ、グレーの床) の写真
ニューヨークにある高級な広いビーチスタイルのおしゃれなオープンリビング (白い壁、濃色無垢フローリング、吊り下げ式暖炉、石材の暖炉まわり、据え置き型テレビ、グレーの床) の写真

デュッセルドルフにある高級な広い北欧スタイルのおしゃれなオープンリビング (ミュージックルーム、グレーの壁、竹フローリング、吊り下げ式暖炉、金属の暖炉まわり、壁掛け型テレビ、茶色い床、クロスの天井、壁紙) の写真

サンフランシスコにあるトランジショナルスタイルのおしゃれなオープンリビング (グレーの壁、濃色無垢フローリング、吊り下げ式暖炉、タイルの暖炉まわり、埋込式メディアウォール、茶色い床) の写真

Great room, stack stone, 72” crave gas fireplace
フェニックスにあるラグジュアリーな広いコンテンポラリースタイルのおしゃれなオープンリビング (茶色い壁、ライムストーンの床、吊り下げ式暖炉、金属の暖炉まわり、壁掛け型テレビ、茶色い床、表し梁、パネル壁) の写真
フェニックスにあるラグジュアリーな広いコンテンポラリースタイルのおしゃれなオープンリビング (茶色い壁、ライムストーンの床、吊り下げ式暖炉、金属の暖炉まわり、壁掛け型テレビ、茶色い床、表し梁、パネル壁) の写真
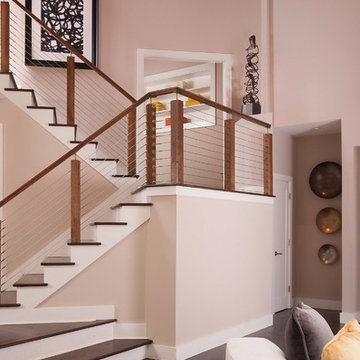
The challenge was to update a family room with an extremely tall, angular ceiling to a stylish contemporary space. A cream oversized circular sectional flanked with two gray metal chairs and an area rug in orange, grays, and gold for added color. Windows were in cream and gray geometric fabric.

Designer: Terri Becker
Construction: Star Interior Resources
Guadalupe Garza, Twin Shoot Photography
ダラスにある高級な広いトランジショナルスタイルのおしゃれなオープンリビング (ゲームルーム、グレーの壁、カーペット敷き、吊り下げ式暖炉、石材の暖炉まわり、埋込式メディアウォール、グレーの床) の写真
ダラスにある高級な広いトランジショナルスタイルのおしゃれなオープンリビング (ゲームルーム、グレーの壁、カーペット敷き、吊り下げ式暖炉、石材の暖炉まわり、埋込式メディアウォール、グレーの床) の写真

Our clients moved from Dubai to Miami and hired us to transform a new home into a Modern Moroccan Oasis. Our firm truly enjoyed working on such a beautiful and unique project.
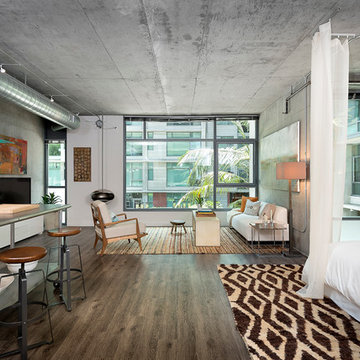
Designer: Rachel Winokur
Photo: Riley Jamison
ロサンゼルスにあるインダストリアルスタイルのおしゃれなオープンリビング (グレーの壁、濃色無垢フローリング、吊り下げ式暖炉、据え置き型テレビ) の写真
ロサンゼルスにあるインダストリアルスタイルのおしゃれなオープンリビング (グレーの壁、濃色無垢フローリング、吊り下げ式暖炉、据え置き型テレビ) の写真
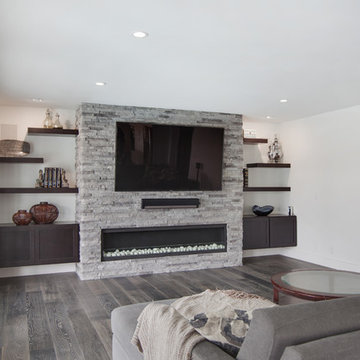
This project was a one of a kind remodel. it included the demolition of a previously existing wall separating the kitchen area from the living room. The inside of the home was completely gutted down to the framing and was remodeled according the owners specifications. This remodel included a one of a kind custom granite countertop and eating area, custom cabinetry, an indoor outdoor bar, a custom vinyl window, new electrical and plumbing, and a one of a kind entertainment area featuring custom made shelves, and stone fire place.
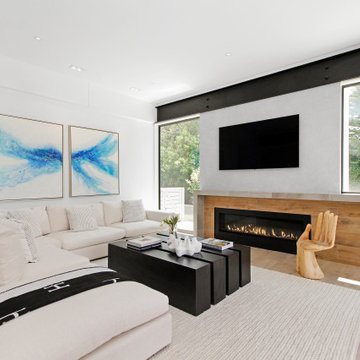
This beautiful Westport home staged by BA Staging & Interiors is almost 9,000 square feet and features fabulous, modern-farmhouse architecture. Our staging selection was carefully chosen based on the architecture and location of the property, so that this home can really shine.
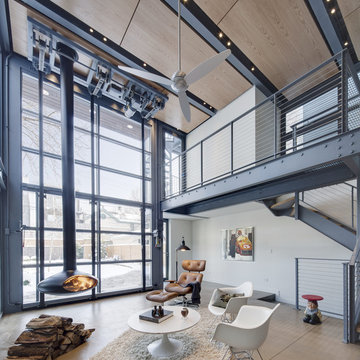
The addition is a two story space evoking the typology of an orangery - a glass enclosed structure used as a conservatory, common in England where the owners have lived. Evan Thomas Photography

12 ft foot electric fireplace new wall build with flat screen Television and wood mantel
オクラホマシティにある低価格の中くらいなモダンスタイルのおしゃれなファミリールーム (白い壁、セラミックタイルの床、吊り下げ式暖炉、漆喰の暖炉まわり、壁掛け型テレビ、茶色い床、三角天井) の写真
オクラホマシティにある低価格の中くらいなモダンスタイルのおしゃれなファミリールーム (白い壁、セラミックタイルの床、吊り下げ式暖炉、漆喰の暖炉まわり、壁掛け型テレビ、茶色い床、三角天井) の写真
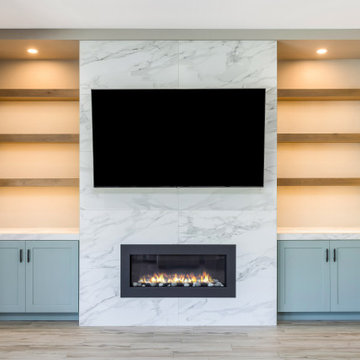
After finishing Devon & Marci’s home office, they wanted us to come back and take their standard fireplace and elevate it to the rest of their home.
After determining what they wanted a clean and modern style we got to work and created the ultimate sleek and modern feature wall.
Because their existing fireplace was in great shape and fit in the design, we designed a new façade and surrounded it in a large format tile. This tile is 24X48 laid in a horizontal stacked pattern.
The porcelain tile chosen is called Tru Marmi Extra Matte.
With the addition of a child, they needed more storage, so they asked us to install new custom cabinets on either sides of the fireplace and install quartz countertops that match their kitchen island called Calacatta Divine.
To finish the project, they needed more decorative shelving. We installed 3 natural stained shelves on each side.
And added lighting above each area to spotlight those family memories they have and will continue to create over the next years.
ファミリールーム (吊り下げ式暖炉) の写真
1