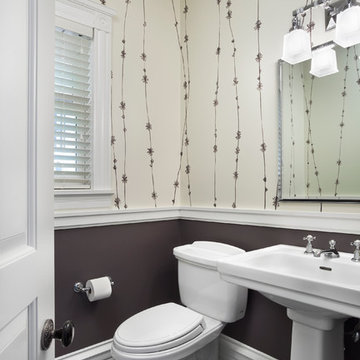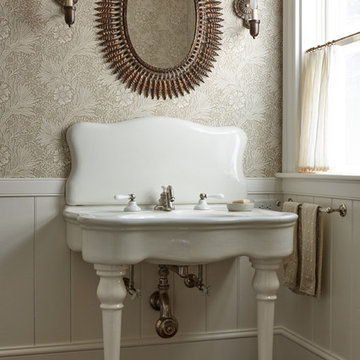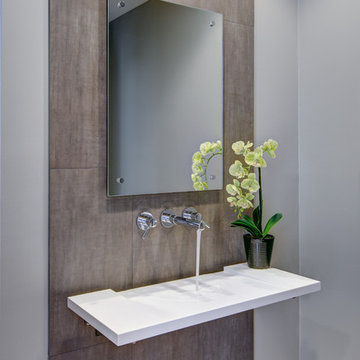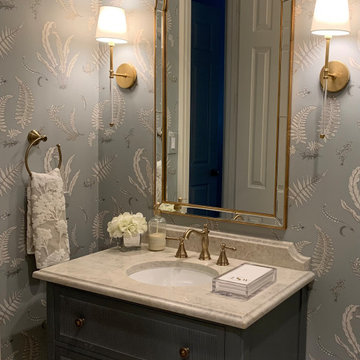トイレ・洗面所の写真
絞り込み:
資材コスト
並び替え:今日の人気順
写真 21〜40 枚目(全 180,300 枚)

This renovation project of a 1920s home included a kitchen, bar/mudroom, laundry room, guest bathroom and primary bathroom. This home, located in the Virginia Highland neighborhood of Atlanta, had an unusual layout and a good bit of unused space. The two main goals were to bring the outdated spaces to suit modern living standards, and to better utilize the space.

ダラスにあるトランジショナルスタイルのおしゃれなトイレ・洗面所 (落し込みパネル扉のキャビネット、グレーのキャビネット、白いタイル、濃色無垢フローリング、ベッセル式洗面器、茶色い床、白い洗面カウンター、独立型洗面台) の写真

The guest powder room has a floating weathered wood vanity with gold accents and fixtures. A textured gray wallpaper with gold accents ties it all together.
希望の作業にぴったりな専門家を見つけましょう
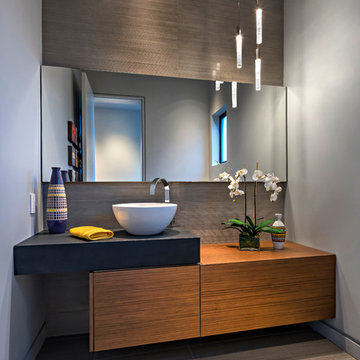
Beautiful Powder Room Vanity with floating walnut cabinets. Builder - Build Inc, Interior Design - Tate Studio Architects, Photography - Thompson Photographic.

Dark powder room with tile chair rail
シカゴにある高級な小さなトランジショナルスタイルのおしゃれなトイレ・洗面所 (分離型トイレ、黒いタイル、ライムストーンタイル、黒い壁、磁器タイルの床、ペデスタルシンク、マルチカラーの床) の写真
シカゴにある高級な小さなトランジショナルスタイルのおしゃれなトイレ・洗面所 (分離型トイレ、黒いタイル、ライムストーンタイル、黒い壁、磁器タイルの床、ペデスタルシンク、マルチカラーの床) の写真

Amazing 37 sq. ft. bathroom transformation. Our client wanted to turn her bathtub into a shower, and bring light colors to make her small bathroom look more spacious. Instead of only tiling the shower, which would have visually shortened the plumbing wall, we created a feature wall made out of cement tiles to create an illusion of an elongated space. We paired these graphic tiles with brass accents and a simple, yet elegant white vanity to contrast this feature wall. The result…is pure magic ✨

ボストンにある中くらいなトランジショナルスタイルのおしゃれなトイレ・洗面所 (黒いキャビネット、グレーの壁、無垢フローリング、アンダーカウンター洗面器、茶色い床、白い洗面カウンター、家具調キャビネット、クオーツストーンの洗面台) の写真

This beautiful transitional powder room with wainscot paneling and wallpaper was transformed from a 1990's raspberry pink and ornate room. The space now breathes and feels so much larger. The vanity was a custom piece using an old chest of drawers. We removed the feet and added the custom metal base. The original hardware was then painted to match the base.

ボイシにある小さなコンテンポラリースタイルのおしゃれなトイレ・洗面所 (家具調キャビネット、濃色木目調キャビネット、一体型トイレ 、グレーのタイル、石タイル、グレーの壁、淡色無垢フローリング、ベッセル式洗面器、珪岩の洗面台、茶色い床) の写真

Tony Soluri
シカゴにある中くらいなモダンスタイルのおしゃれなトイレ・洗面所 (グレーのタイル、磁器タイル、グレーの壁、淡色無垢フローリング、一体型シンク) の写真
シカゴにある中くらいなモダンスタイルのおしゃれなトイレ・洗面所 (グレーのタイル、磁器タイル、グレーの壁、淡色無垢フローリング、一体型シンク) の写真

ロサンゼルスにある高級な中くらいなトラディショナルスタイルのおしゃれなトイレ・洗面所 (家具調キャビネット、濃色木目調キャビネット、一体型トイレ 、黒いタイル、磁器タイル、白い壁、セメントタイルの床、アンダーカウンター洗面器、タイルの洗面台、白い床、白い洗面カウンター) の写真
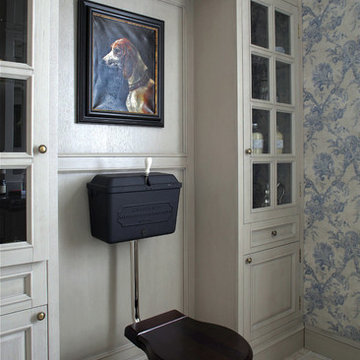
Автор проекта Павел Бурмакин
Фотограф Сергей Моргунов
モスクワにあるトラディショナルスタイルのおしゃれなトイレ・洗面所 (グレーのキャビネット、分離型トイレ、青い壁、ベージュの床) の写真
モスクワにあるトラディショナルスタイルのおしゃれなトイレ・洗面所 (グレーのキャビネット、分離型トイレ、青い壁、ベージュの床) の写真

Design by Carol Luke.
Breakdown of the room:
Benjamin Moore HC 105 is on both the ceiling & walls. The darker color on the ceiling works b/c of the 10 ft height coupled w/the west facing window, lighting & white trim.
Trim Color: Benj Moore Decorator White.
Vanity is Wood-Mode Fine Custom Cabinetry: Wood-Mode Essex Recessed Door Style, Black Forest finish on cherry
Countertop/Backsplash - Franco’s Marble Shop: Calacutta Gold marble
Undermount Sink - Kohler “Devonshire”
Tile- Mosaic Tile: baseboards - polished Arabescato base moulding, Arabescato Black Dot basketweave
Crystal Ceiling light- Elk Lighting “Renaissance’
Sconces - Bellacor: “Normandie”, polished Nickel
Faucet - Kallista: “Tuxedo”, polished nickel
Mirror - Afina: “Radiance Venetian”
Toilet - Barclay: “Victoria High Tank”, white w/satin nickel trim & pull chain
Photo by Morgan Howarth.

Black and white carry throughout this crisp powder room: black and white marble floor tiles, black and white graphic wallpaper, and a black and white double wall sconce. Elegant white bathroom fixtures, including the pedestal sink, and a long narrow silver framed rectangular mirror bring additional brightness to this small powder room.
WKD’s experience in historic preservation and antique curation restored this gentleman’s farm into a casual, comfortable, livable home for the next chapter in this couple’s lives.
The project included a new family entrance and mud room, new powder room, and opening up some of the rooms for better circulation. While WKD curated the client’s existing collection of art and antiques, refurbishing where necessary, new furnishings were also added to give the home a new lease on life.
Working with older homes, and historic homes, is one of Wilson Kelsey Design’s specialties.
This project was featured on the cover of Design New England's September/October 2013 issue. Read the full article at: http://wilsonkelseydesign.com/wp-content/uploads/2014/12/Heritage-Restored1.pdf
It was also featured in the Sept. issue of Old House Journal, 2016 - article is at http://wilsonkelseydesign.com/wp-content/uploads/2016/08/2016-09-OHJ.pdf
Photo by Michael Lee
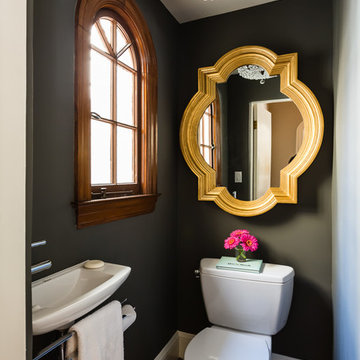
Catherine Nguyen. Neill & Lee Contractors. Closet converted to a powder room.
サンフランシスコにあるコンテンポラリースタイルのおしゃれなトイレ・洗面所 (壁付け型シンク) の写真
サンフランシスコにあるコンテンポラリースタイルのおしゃれなトイレ・洗面所 (壁付け型シンク) の写真
トイレ・洗面所の写真
2
