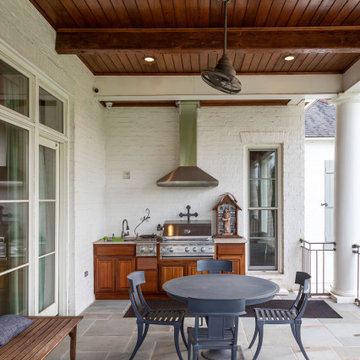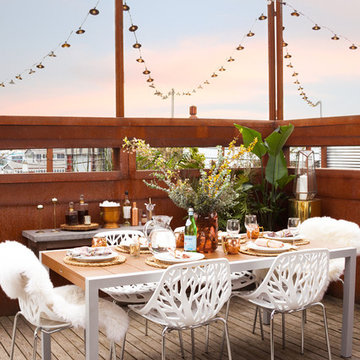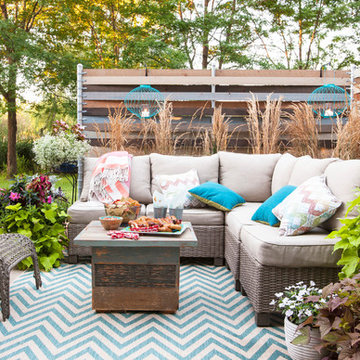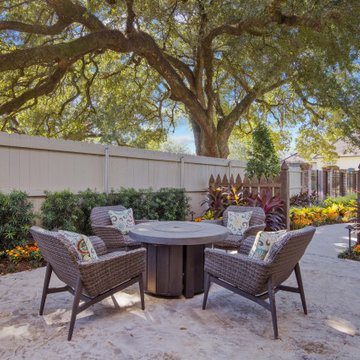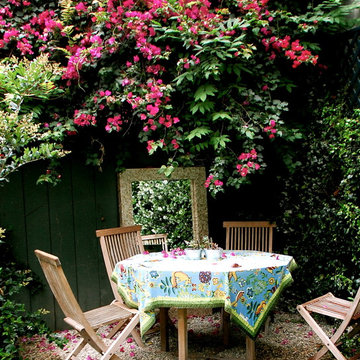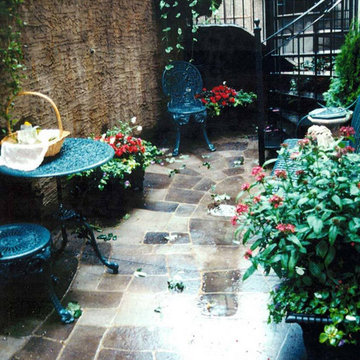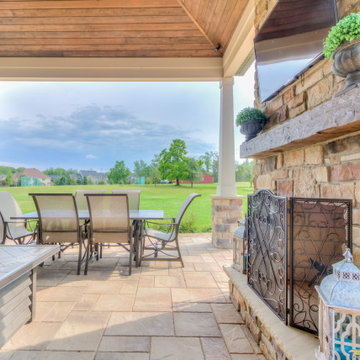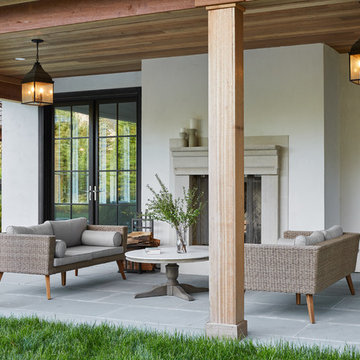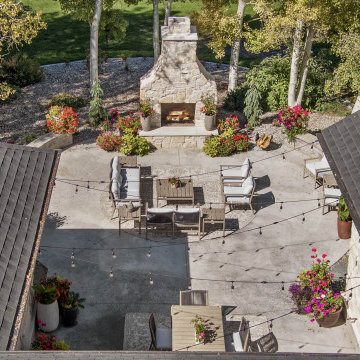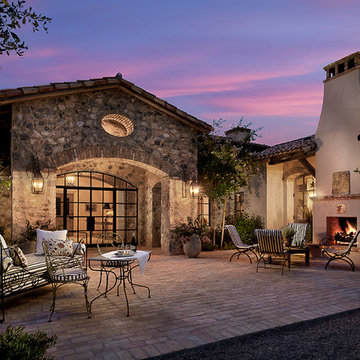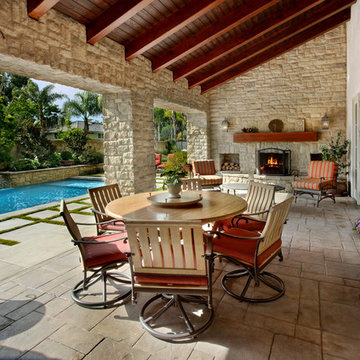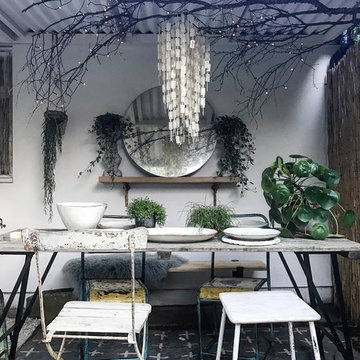シャビーシック調のテラス・中庭の写真
絞り込み:
資材コスト
並び替え:今日の人気順
写真 101〜120 枚目(全 1,745 枚)
1/2
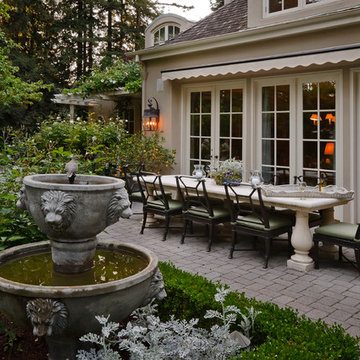
Dennis Mayer Photographer
サンフランシスコにあるシャビーシック調のおしゃれな裏庭のテラス (噴水、オーニング・日よけ) の写真
サンフランシスコにあるシャビーシック調のおしゃれな裏庭のテラス (噴水、オーニング・日よけ) の写真
希望の作業にぴったりな専門家を見つけましょう
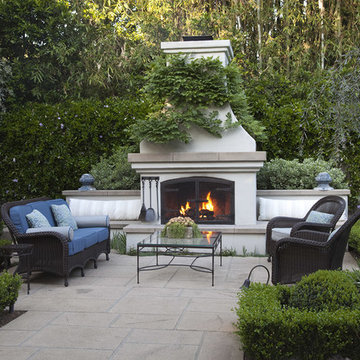
Jennifer Cheung
ロサンゼルスにあるラグジュアリーな広いシャビーシック調のおしゃれな裏庭のテラス (ファイヤーピット、コンクリート敷き ) の写真
ロサンゼルスにあるラグジュアリーな広いシャビーシック調のおしゃれな裏庭のテラス (ファイヤーピット、コンクリート敷き ) の写真
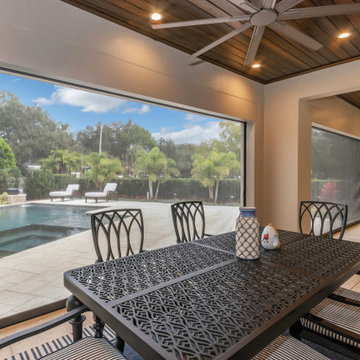
This custom built 2-story French Country style home is a beautiful retreat in the South Tampa area. The exterior of the home was designed to strike a subtle balance of stucco and stone, brought together by a neutral color palette with contrasting rust-colored garage doors and shutters. To further emphasize the European influence on the design, unique elements like the curved roof above the main entry and the castle tower that houses the octagonal shaped master walk-in shower jutting out from the main structure. Additionally, the entire exterior form of the home is lined with authentic gas-lit sconces. The rear of the home features a putting green, pool deck, outdoor kitchen with retractable screen, and rain chains to speak to the country aesthetic of the home.
Inside, you are met with a two-story living room with full length retractable sliding glass doors that open to the outdoor kitchen and pool deck. A large salt aquarium built into the millwork panel system visually connects the media room and living room. The media room is highlighted by the large stone wall feature, and includes a full wet bar with a unique farmhouse style bar sink and custom rustic barn door in the French Country style. The country theme continues in the kitchen with another larger farmhouse sink, cabinet detailing, and concealed exhaust hood. This is complemented by painted coffered ceilings with multi-level detailed crown wood trim. The rustic subway tile backsplash is accented with subtle gray tile, turned at a 45 degree angle to create interest. Large candle-style fixtures connect the exterior sconces to the interior details. A concealed pantry is accessed through hidden panels that match the cabinetry. The home also features a large master suite with a raised plank wood ceiling feature, and additional spacious guest suites. Each bathroom in the home has its own character, while still communicating with the overall style of the home.
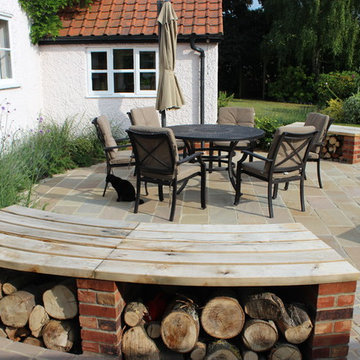
his rural hertfordshire property plays host to a Grade II listed house and a separate period outbuilding which have both had various architectural additions over the century, resulting in the creation of a narrow, empty corridor; prompting the need for an external garden design. The challenge for Aralia in this herts garden design was to unify the two opposing buildings and overcome the difficulties posed by numerous access points, all in the space of a small courtyard of less than two hundred square meters.
The clients request was to create a garden which blurred the strong geometry of the buildings through a curvilinear design, whilst incorporating multiple opportunities for seating to relax and unwind. The garden very much holds a traditional feel through the choice of materials and planting in order to be sympathetic towards the architecture, surrounding landscape and local aesthetic.
Upon first entering the property, visitors are greeted by a pair of beautifully crafted Iroko gates, framed by two heritage brick planters which house a lush beech hedge, concealing elements of the journey ahead.
Three sizes of autumnal riven sandstone are used to negotiate the curves and create a subtle flow and legibility to the journey, whilst naturalistic perennials and grasses soften the space and create narrative. Plants such as Astrantia, Perovskia, Deschampsia and Echinacea are used throughout the borders to create rhythm and repetition whilst green Oak arches frame snippets of these views, anchoring the path between the buildings as the garden progresses.
The culmination of the garden is signified by a circular terrace which is controlled and held in place by the beautifully weathered curved oak seats, housing cut logs underneath to create pattern and shape. Two small water chutes bubble away in the background creating a relaxing atmosphere whilst the user can sit and take advantage of tranquil views across the rest of the garden.
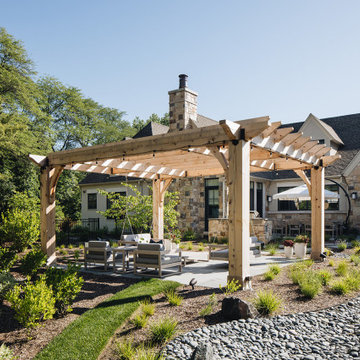
Cocktail pool with tanning ledge on one side and hot tub at the other, an outdoor kitchen, fire pit, man-made stream and detached pergola can all be reached from walk-outs off the first-floor primary bedroom, the family room or the sunroom
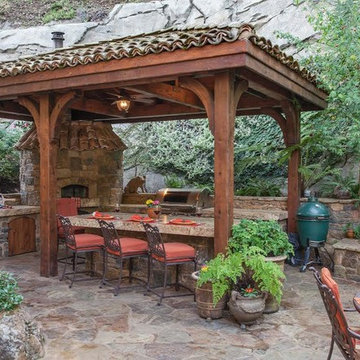
Impluvium Architecture
Alamo, CA, USA
The realtor who sold the property to the Dinstells mentioned that an Architect just bought the property next door (we were neighbors for our first house - found under Houzz Projects = Haley 3)
I was the Architect and helped coordinate with various sub-contractors. I also co-designed the project with various consultants including Interior and Landscape Design (+our house concurrently being built next door)
This project I had to put professional ethics above my personal needs for my new house concurrently built next door. I originally wanted a Modern House and the Dinstell's wanted a French Country but I knew that they would clash next to each other so I redesigned our house to be a Contemporary Craftsman style.
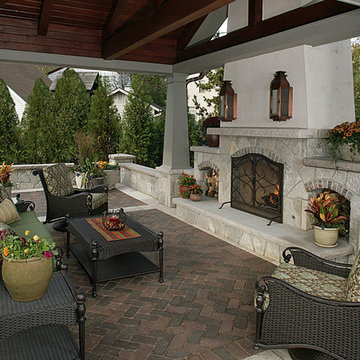
Set in an established Glen Ellyn neighborhood, this charming stone and stucco exterior has more than 5,200 sf and four levels of finished space tucked into its surprisingly compact frame. The result is a very comfortably-sized home with old world style that fits easily into the neighborhood. After the original home was constructed the owners expanded onto the adjoining lot to create a garden play-space with a lovely open pavilion. The stone and stucco pavilion features a fireplace, gas lanterns, and the ideal setting to relax on summer evenings.
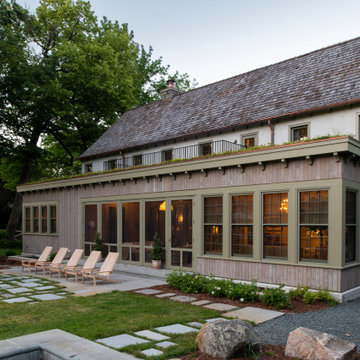
The main design goal of this Northern European country style home was to use traditional, authentic materials that would have been used ages ago. ORIJIN STONE premium stone was selected as one such material, taking the main stage throughout key living areas including the custom hand carved Alder™ Limestone fireplace in the living room, as well as the master bedroom Alder fireplace surround, the Greydon™ Sandstone cobbles used for flooring in the den, porch and dining room as well as the front walk, and for the Greydon Sandstone paving & treads forming the front entrance steps and landing, throughout the garden walkways and patios and surrounding the beautiful pool. This home was designed and built to withstand both trends and time, a true & charming heirloom estate.
Architecture: Rehkamp Larson Architects
Builder: Kyle Hunt & Partners
Landscape Design & Stone Install: Yardscapes
Mason: Meyer Masonry
Interior Design: Alecia Stevens Interiors
Photography: Scott Amundson Photography & Spacecrafting Photography
シャビーシック調のテラス・中庭の写真
6
