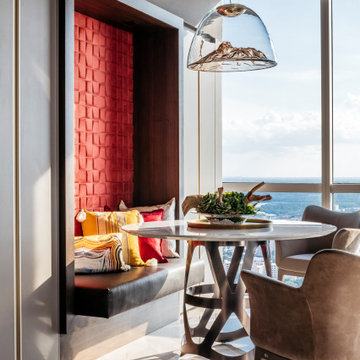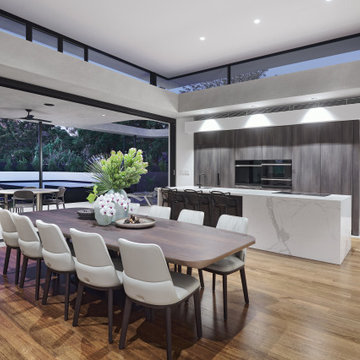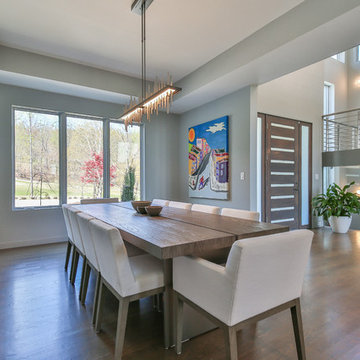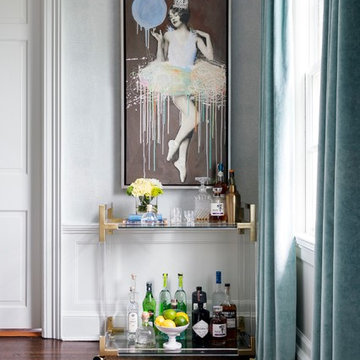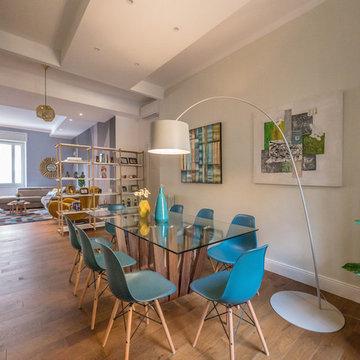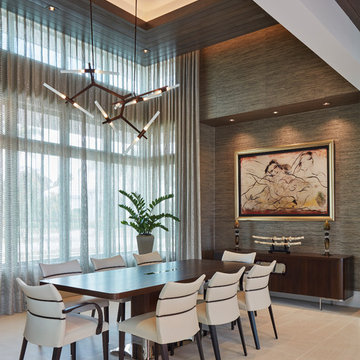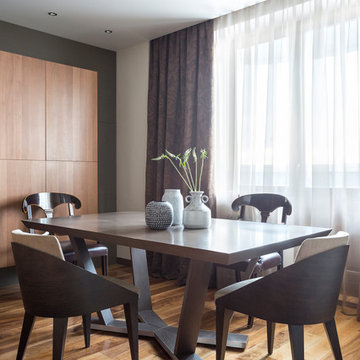コンテンポラリースタイルのダイニング (グレーの壁) の写真
絞り込み:
資材コスト
並び替え:今日の人気順
写真 1〜20 枚目(全 10,396 枚)
1/3
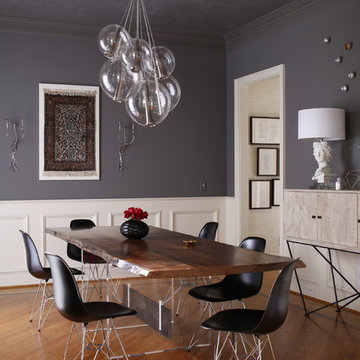
Custom locally built dining table designed by For a family wanting a dramatic entry and dining room, but with requirements that it be an indestructible venue for weekly brunches with guest lists including small children! Our first solution was to create a contrasting border integral to the hardwood floor, in lieu of an area rug. From there, we introduced furniture in resilient materials such as fiberglass chairs and a locally made custom table of Heather's design in reclaimed hardwood, steel and acrylic. Luxurious drapes, dramatic accessories and a chandelier with glimmer added the required panache.
Interior design by Heather Garrett Interior Design. Custom original dining table designed by Heather Garrett available through Heather Garrett Interior Design. Contact us for more information.
Photography by John Bessler

In this NYC pied-à-terre new build for empty nesters, architectural details, strategic lighting, dramatic wallpapers, and bespoke furnishings converge to offer an exquisite space for entertaining and relaxation.
This versatile console table is an exquisite blend of functionality and elegance. With a refined mirror, curated decor, and space for a mini bar, it effortlessly merges style and practicality, creating a statement piece for the home.
---
Our interior design service area is all of New York City including the Upper East Side and Upper West Side, as well as the Hamptons, Scarsdale, Mamaroneck, Rye, Rye City, Edgemont, Harrison, Bronxville, and Greenwich CT.
For more about Darci Hether, see here: https://darcihether.com/
To learn more about this project, see here: https://darcihether.com/portfolio/bespoke-nyc-pied-à-terre-interior-design
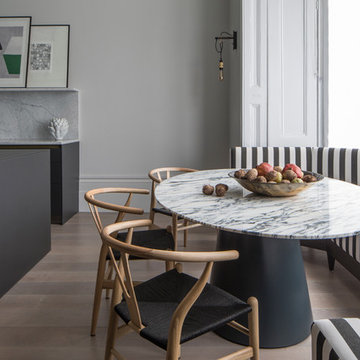
This impressive monochrome kitchen creatively combines practical kitchen features with a comfortable and stress-free atmosphere. The large space includes beautiful ornate cornicing and a ceiling rose, together with a fireplace as the central feature. The open space successfully weaves modern features like metal, timber and marble whilst maintaining the functional elements of the kitchen. The island unit is manufactured in state-of-the-art laminate to ensure a slick contemporary look that is extremely durable. The units were chosen in a stained charcoal/graphite oak to marry with the bronze and laminate and offset with Carrara marble.
Photography by Richard Waite.

This large dining room can seat 12-22 for a formal dinner. Custom live edge wood slab table. Wood veneer wall paper warms up the rood and a Metropolitan Opera light fixtures is centered over the table. Room is framed with a floating bronze arch leading to the foyer.

ロンドンにある高級な中くらいなコンテンポラリースタイルのおしゃれなダイニング (朝食スペース、グレーの壁、淡色無垢フローリング、暖炉なし、ベージュの床、壁紙) の写真
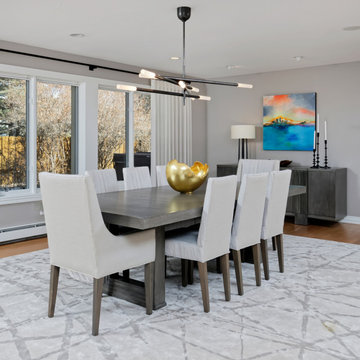
Our clients for this project wanted help with furnishing this home that they recently moved to. They wanted us to change the lighting as well and make the space their own. One of our clients preferred a farmhouse aesthetic while the other wanted a contemporary touch. Our Montecito studio worked to find a design solution that would make both of them fall in love with their home. By mixing dark metals and weathered wood with neutral fabrics, our studio was able to create a contemporary farmhouse feel throughout the home. To bring in another layer of interest, we worked with a local gallery to find pieces that would reflect the aesthetic of the home and add pops of color.
Project designed by Montecito interior designer Margarita Bravo. She serves Montecito as well as surrounding areas such as Hope Ranch, Summerland, Santa Barbara, Isla Vista, Mission Canyon, Carpinteria, Goleta, Ojai, Los Olivos, and Solvang.
For more about MARGARITA BRAVO, click here: https://www.margaritabravo.com/
To learn more about this project, visit:
https://www.margaritabravo.com/portfolio/contemporary-farmhouse-denver/

These clients were looking for a contemporary dining space to seat 8. We commissioned a custom made 72" round dining table with an X-base. The chairs are covered in Sunbrella fabric so there is no need to worry about spills. Custom artwork, drapes, lighting, accessories, and wainscoting finished off the space.
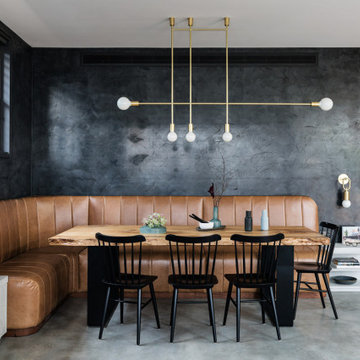
Woods & Warner worked closely with Clare Carter Contemporary Architecture to bring this beloved family home to life.
Extensive renovations with customised finishes, second storey, updated floorpan & progressive design intent truly reflects the clients initial brief. Industrial & contemporary influences are injected widely into the home without being over executed. There is strong emphasis on natural materials of marble & timber however they are contrasted perfectly with the grunt of brass, steel and concrete – the stunning combination to direct a comfortable & extraordinary entertaining family home.
Furniture, soft furnishings & artwork were weaved into the scheme to create zones & spaces that ensured they felt inviting & tactile. This home is a true example of how the postive synergy between client, architect, builder & designer ensures a house is turned into a bespoke & timeless home.
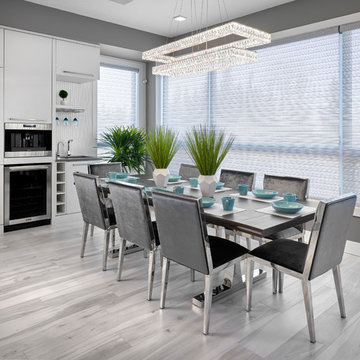
Gorgeous kitchen meant for entertaining. 2 islands. Seats 36 with table. 2 appliance garages. Eat up breakfast bar. Built in coffee station and hot water on demand for tea.
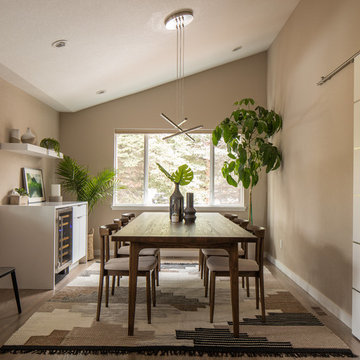
New dining room located in old unused family room, fireplace removed, new walnut dining set, waterfall edge buffet/wine bar, floating shelves, sliding barn door for coats/shoes near garage entry, we vaulted the ceilings to maximize the light and airy feeling requested by the clients.
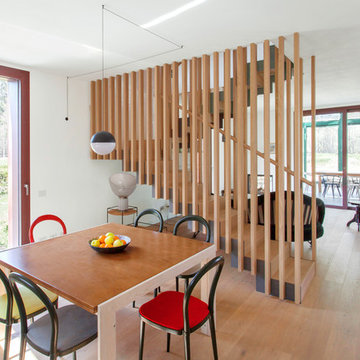
©piermario ruggeri/mafi.com
他の地域にあるコンテンポラリースタイルのおしゃれなダイニング (淡色無垢フローリング、ベージュの床、グレーの壁) の写真
他の地域にあるコンテンポラリースタイルのおしゃれなダイニング (淡色無垢フローリング、ベージュの床、グレーの壁) の写真
コンテンポラリースタイルのダイニング (グレーの壁) の写真
1

