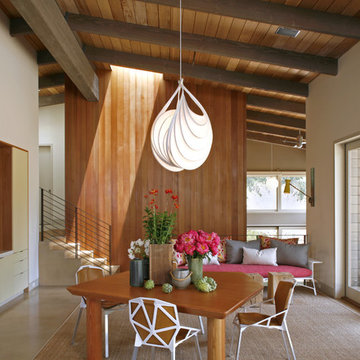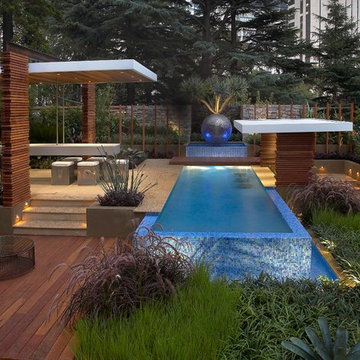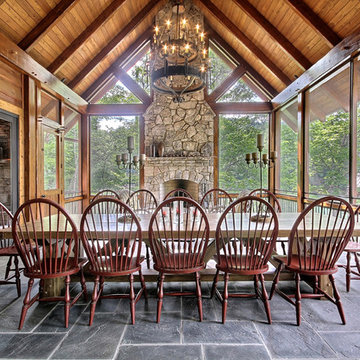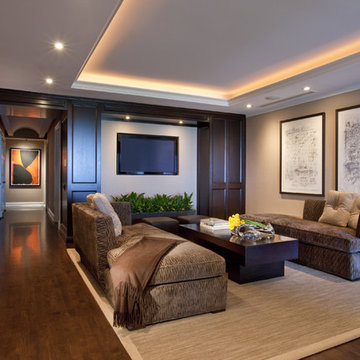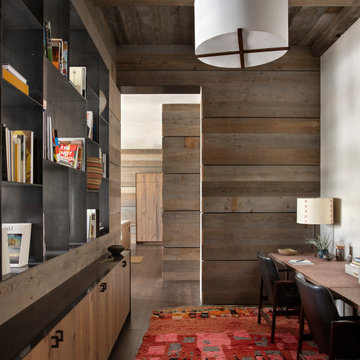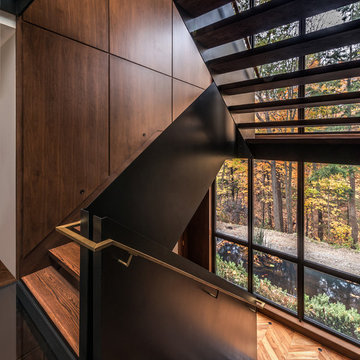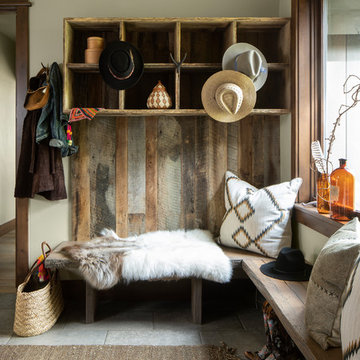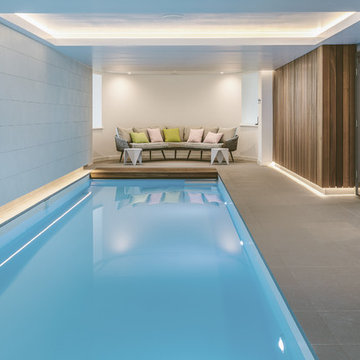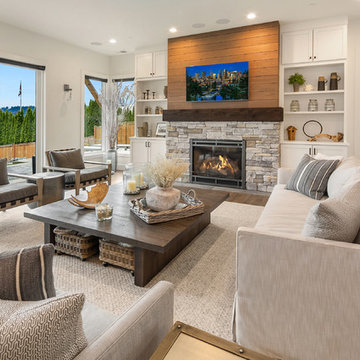ウッドパネルの写真・アイデア
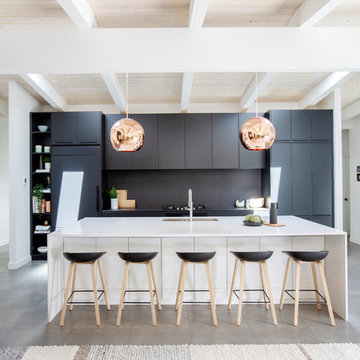
バンクーバーにある広いミッドセンチュリースタイルのおしゃれなキッチン (アンダーカウンターシンク、フラットパネル扉のキャビネット、黒いキャビネット、黒いキッチンパネル、パネルと同色の調理設備、グレーの床、黒いキッチンカウンター、クオーツストーンカウンター、コンクリートの床) の写真
希望の作業にぴったりな専門家を見つけましょう
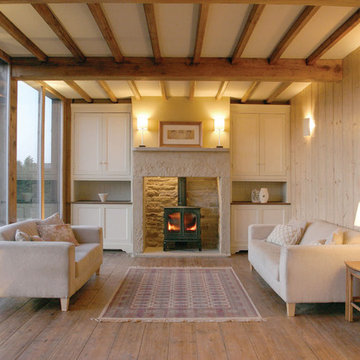
他の地域にある北欧スタイルのおしゃれな応接間 (ベージュの壁、淡色無垢フローリング、薪ストーブ、ガラス張り) の写真
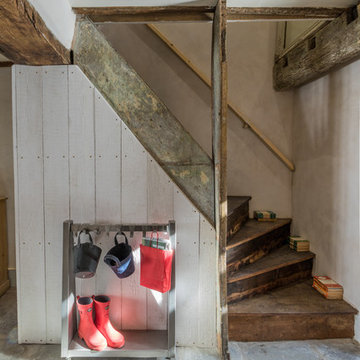
c18th century stair restored and its beauty exposed after been found under layers of wallpaper and later additions. design storey architects
他の地域にある低価格の小さなカントリー風のおしゃれなかね折れ階段 (木の蹴込み板) の写真
他の地域にある低価格の小さなカントリー風のおしゃれなかね折れ階段 (木の蹴込み板) の写真
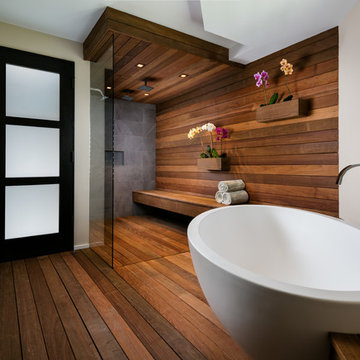
© Sargent Photography
Design by Hellman-Chang
マイアミにある広いコンテンポラリースタイルのおしゃれな浴室 (置き型浴槽、ダブルシャワー、濃色無垢フローリング、オープンシャワー、ベージュの壁、ベッセル式洗面器、木製洗面台、茶色い床) の写真
マイアミにある広いコンテンポラリースタイルのおしゃれな浴室 (置き型浴槽、ダブルシャワー、濃色無垢フローリング、オープンシャワー、ベージュの壁、ベッセル式洗面器、木製洗面台、茶色い床) の写真

We designed this bathroom makeover for an episode of Bath Crashers on DIY. This is how they described the project: "A dreary gray bathroom gets a 180-degree transformation when Matt and his crew crash San Francisco. The space becomes a personal spa with an infinity tub that has a view of the Golden Gate Bridge. Marble floors and a marble shower kick up the luxury factor, and a walnut-plank wall adds richness to warm the space. To top off this makeover, the Bath Crashers team installs a 10-foot onyx countertop that glows at the flip of a switch." This was a lot of fun to participate in. Note the ceiling mounted tub filler. Photos by Mark Fordelon

This lovely home sits in one of the most pristine and preserved places in the country - Palmetto Bluff, in Bluffton, SC. The natural beauty and richness of this area create an exceptional place to call home or to visit. The house lies along the river and fits in perfectly with its surroundings.
4,000 square feet - four bedrooms, four and one-half baths
All photos taken by Rachael Boling Photography

Nestled into sloping topography, the design of this home allows privacy from the street while providing unique vistas throughout the house and to the surrounding hill country and downtown skyline. Layering rooms with each other as well as circulation galleries, insures seclusion while allowing stunning downtown views. The owners' goals of creating a home with a contemporary flow and finish while providing a warm setting for daily life was accomplished through mixing warm natural finishes such as stained wood with gray tones in concrete and local limestone. The home's program also hinged around using both passive and active green features. Sustainable elements include geothermal heating/cooling, rainwater harvesting, spray foam insulation, high efficiency glazing, recessing lower spaces into the hillside on the west side, and roof/overhang design to provide passive solar coverage of walls and windows. The resulting design is a sustainably balanced, visually pleasing home which reflects the lifestyle and needs of the clients.
Photography by Andrew Pogue

シカゴにある巨大なトラディショナルスタイルのおしゃれなマスターバスルーム (コーナー設置型シャワー、アンダーカウンター洗面器、落し込みパネル扉のキャビネット、中間色木目調キャビネット、ライムストーンの洗面台、アンダーマウント型浴槽、分離型トイレ、ベージュのタイル、石タイル、ベージュの壁、大理石の床) の写真
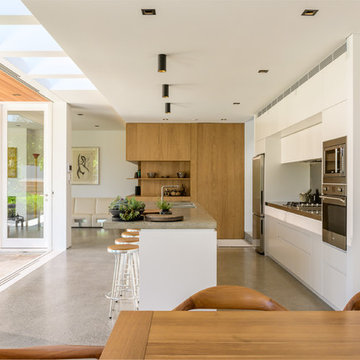
シドニーにあるビーチスタイルのおしゃれなキッチン (アンダーカウンターシンク、フラットパネル扉のキャビネット、白いキャビネット、コンクリートカウンター、シルバーの調理設備、コンクリートの床、グレーの床、グレーのキッチンカウンター) の写真
ウッドパネルの写真・アイデア
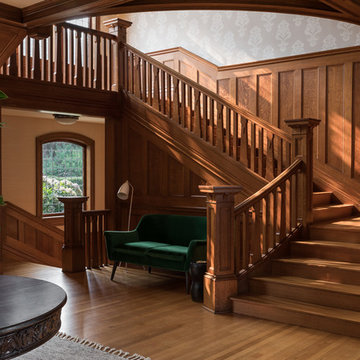
Haris Kenjar Photography and Design
シアトルにある広いトラディショナルスタイルのおしゃれなかね折れ階段 (木の蹴込み板、木材の手すり) の写真
シアトルにある広いトラディショナルスタイルのおしゃれなかね折れ階段 (木の蹴込み板、木材の手すり) の写真
1



















